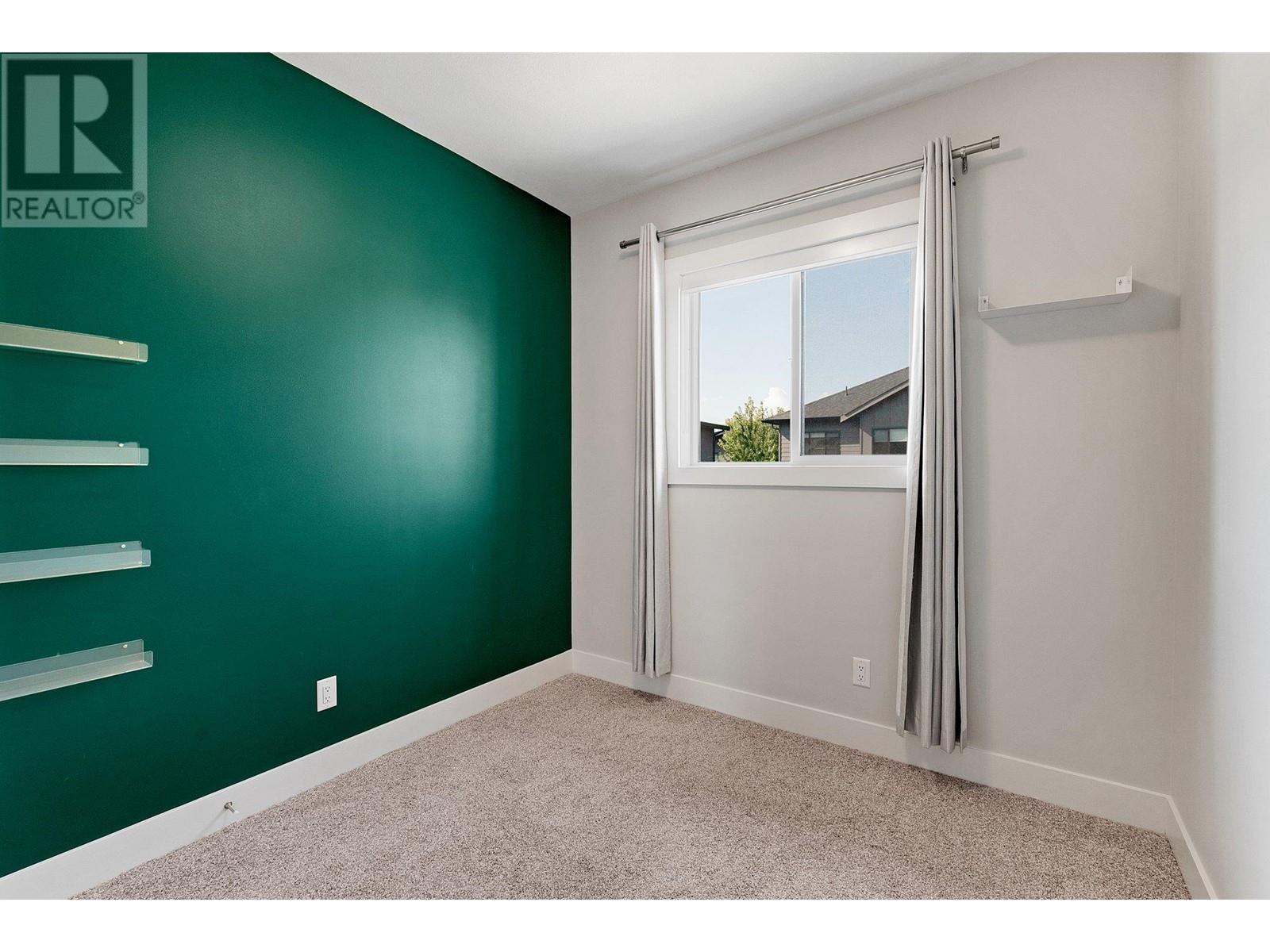726 Coopland Crescent Unit# 2 Kelowna, British Columbia V1Y 2V1
$535,000Maintenance,
$100.44 Monthly
Maintenance,
$100.44 MonthlyWelcome to this gorgeous “like new” townhome, located in the highly desirable South Pandosy! This property is a fantastic alternative to condo living & features a cute PRIVATE YARD (pet friendly) with SINGLE GARAGE & separate STORAGE LOCKER. The well designed layout is ideal for entertaining as it offers enough space to host get-togethers while boasting vaulted ceilings which are sure to impress. The kitchen features quartz countertops, stainless appliances, soft close cabinets & island for additional countertop space. Private deck off the living room is great for the BBQ or enjoying a summer evening. HVAC room within your private garage. The location is steps from public beaches, great restaurants, shopping, schools, brew pubs, amenities & more! Pet Friendly! (2 pets any size) *GST IS PAID* (id:20737)
Property Details
| MLS® Number | 10322015 |
| Property Type | Single Family |
| Neigbourhood | Kelowna South |
| Community Name | Coopland Crescent |
| AmenitiesNearBy | Park, Recreation, Schools, Shopping |
| CommunityFeatures | Pets Allowed With Restrictions |
| Features | Level Lot, See Remarks, Central Island, One Balcony |
| ParkingSpaceTotal | 1 |
| StorageType | Storage |
| ViewType | Mountain View, View (panoramic) |
Building
| BathroomTotal | 1 |
| BedroomsTotal | 2 |
| Appliances | Refrigerator, Dishwasher, Dryer, Range - Electric, Washer |
| ConstructedDate | 2018 |
| ConstructionStyleAttachment | Attached |
| CoolingType | Central Air Conditioning |
| ExteriorFinish | Composite Siding |
| FlooringType | Carpeted, Hardwood |
| HeatingType | Forced Air, See Remarks |
| RoofMaterial | Asphalt Shingle |
| RoofStyle | Unknown |
| StoriesTotal | 2 |
| SizeInterior | 868 Sqft |
| Type | Row / Townhouse |
| UtilityWater | Municipal Water |
Parking
| See Remarks | |
| Attached Garage | 1 |
Land
| AccessType | Easy Access |
| Acreage | No |
| LandAmenities | Park, Recreation, Schools, Shopping |
| LandscapeFeatures | Landscaped, Level |
| Sewer | Municipal Sewage System |
| SizeTotalText | Under 1 Acre |
| ZoningType | Unknown |
Rooms
| Level | Type | Length | Width | Dimensions |
|---|---|---|---|---|
| Second Level | 3pc Bathroom | 5'7'' x 8'11'' | ||
| Second Level | Bedroom | 9'1'' x 10'10'' | ||
| Second Level | Primary Bedroom | 10'5'' x 13'7'' | ||
| Second Level | Living Room | 14'1'' x 9'1'' | ||
| Second Level | Kitchen | 8'1'' x 10'3'' | ||
| Second Level | Dining Room | 11'10'' x 10'4'' | ||
| Main Level | Utility Room | 8'7'' x 7'5'' |
https://www.realtor.ca/real-estate/27303177/726-coopland-crescent-unit-2-kelowna-kelowna-south
106 - 460 Doyle Avenue
Kelowna, British Columbia V1Y 0C2
(778) 760-9073
www.2percentinterior.ca/
Interested?
Contact us for more information



































