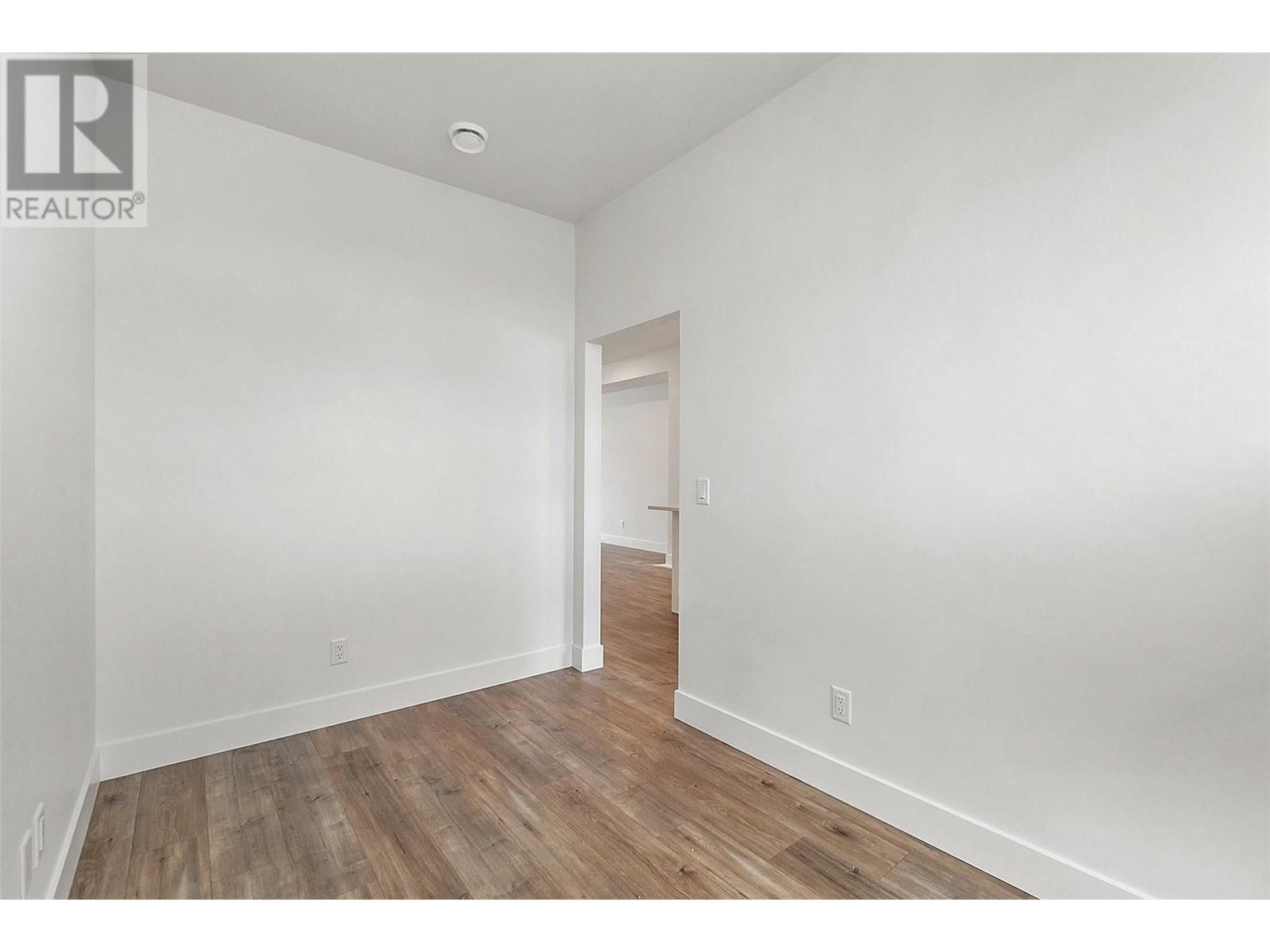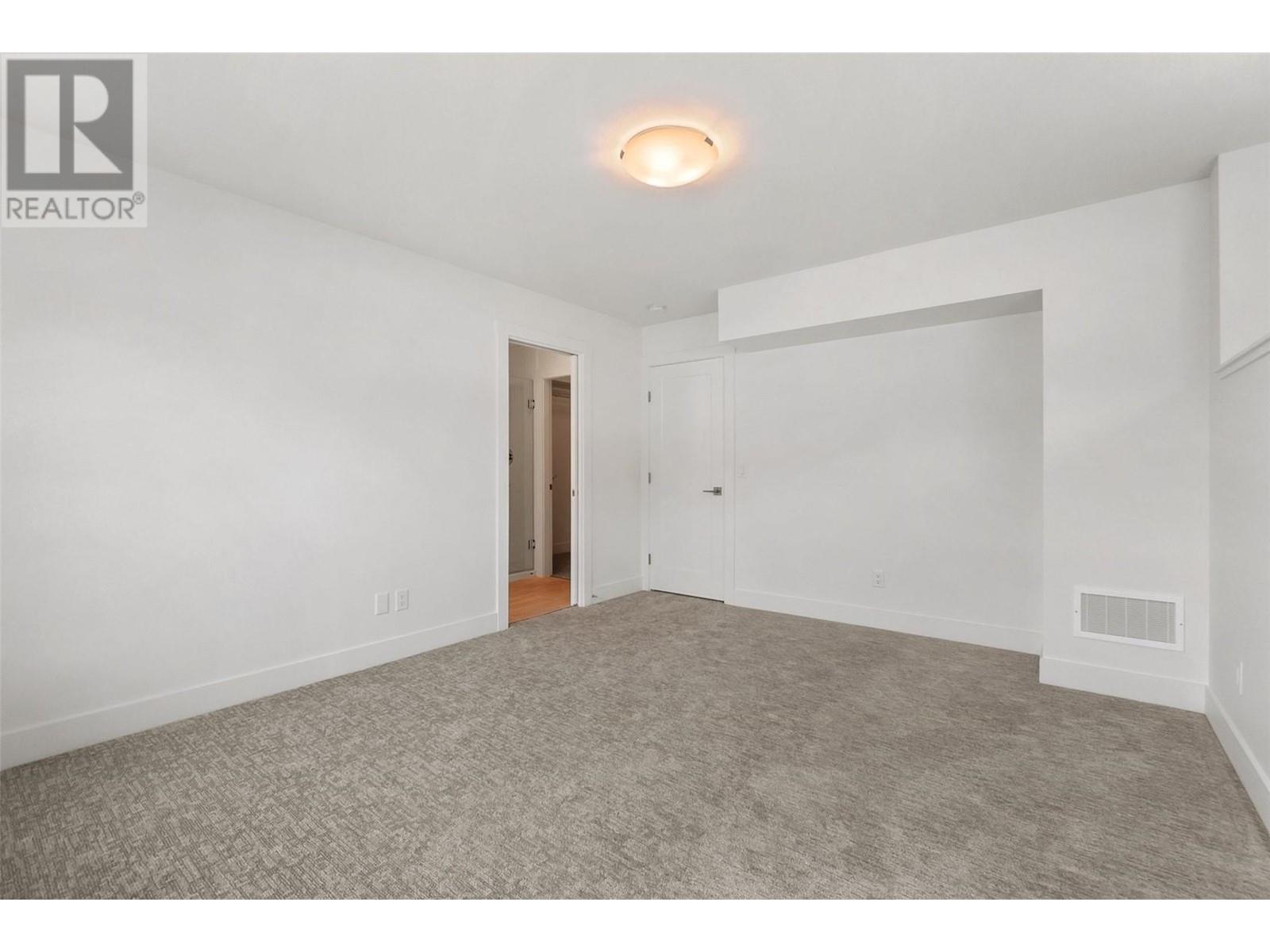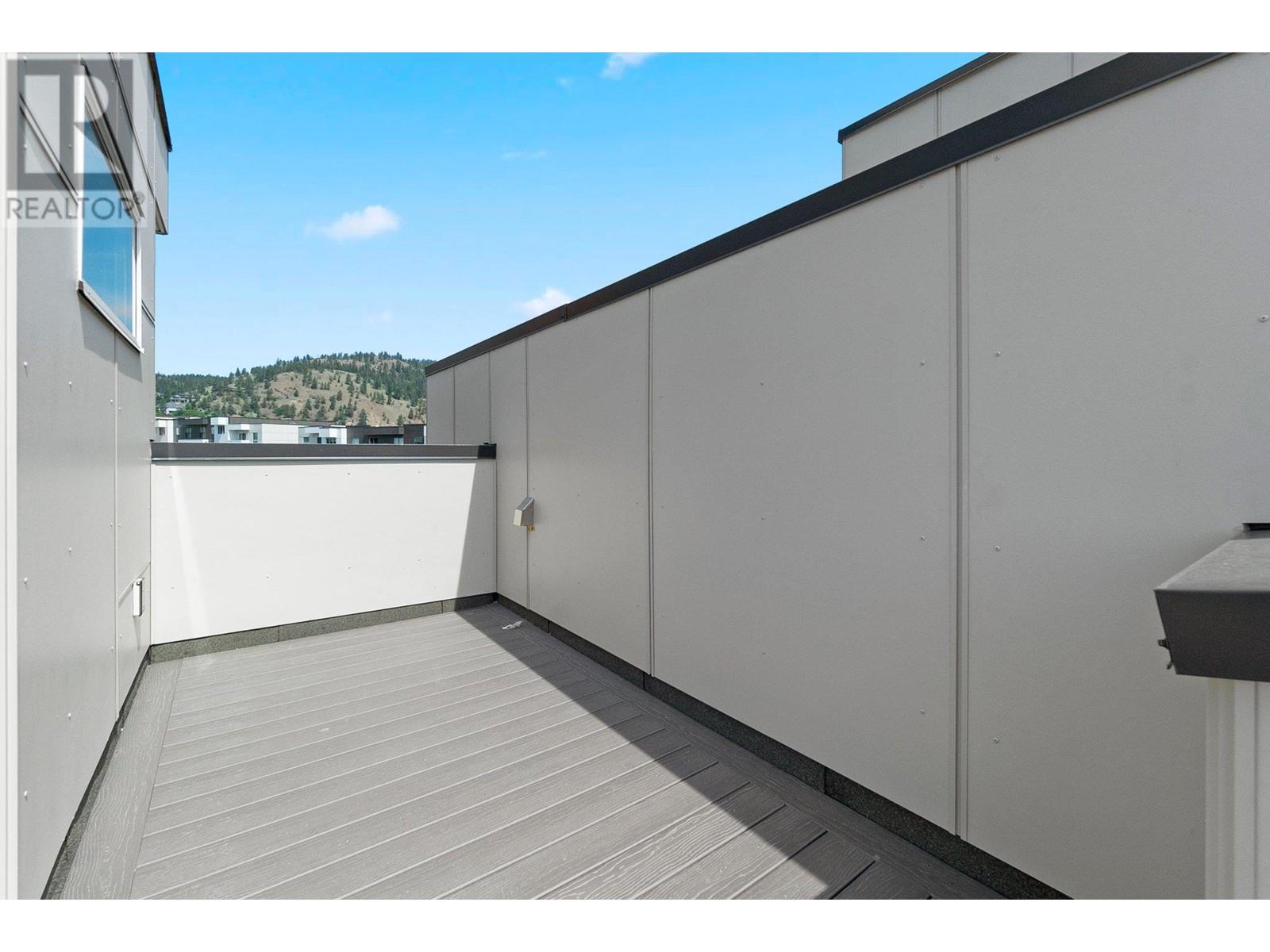720 Valley Road Unit# 49 Kelowna, British Columbia V1V 2E6
$949,900Maintenance, Reserve Fund Contributions, Insurance, Ground Maintenance, Other, See Remarks, Waste Removal
$237.17 Monthly
Maintenance, Reserve Fund Contributions, Insurance, Ground Maintenance, Other, See Remarks, Waste Removal
$237.17 MonthlyThis expansive floor plan, the largest in the development, offers 2,363 sq ft of luxurious living space. Enjoy breathtaking sunrises and sunsets from your private rooftop patio equipped with gas hookups. The main floor features a convenient den/office next to a cozy breakfast nook, a spacious family-style kitchen, and a welcoming living room. On the third floor, you'll find two bedrooms, a full bathroom, laundry facilities, and a large primary suite complete with a walk-in closet and an ensuite bathroom. The lower level boasts a bonus fourth bedroom or family room, also with an ensuite. Don’t forget the double side-by-side garage with a storage closet. Located just minutes from downtown Kelowna, you're steps away from green spaces and top-notch schools. Call us today to set up a viewing! (id:20737)
Property Details
| MLS® Number | 10318136 |
| Property Type | Single Family |
| Neigbourhood | North Glenmore |
| Community Name | Trellis |
| AmenitiesNearBy | Golf Nearby, Airport, Park, Recreation, Schools, Shopping, Ski Area |
| CommunityFeatures | Pets Allowed |
| Features | Central Island |
| ParkingSpaceTotal | 2 |
| ViewType | City View, Lake View, Mountain View |
Building
| BathroomTotal | 4 |
| BedroomsTotal | 4 |
| Appliances | Refrigerator, Dishwasher, Dryer, Range - Gas, Microwave, Washer |
| ConstructedDate | 2023 |
| ConstructionStyleAttachment | Attached |
| CoolingType | Central Air Conditioning |
| ExteriorFinish | Composite Siding |
| FlooringType | Carpeted, Laminate, Vinyl |
| HalfBathTotal | 1 |
| HeatingType | Forced Air, See Remarks |
| RoofMaterial | Asphalt Shingle,other |
| RoofStyle | Unknown,unknown |
| StoriesTotal | 3 |
| SizeInterior | 2363 Sqft |
| Type | Row / Townhouse |
| UtilityWater | Irrigation District |
Parking
| Attached Garage | 2 |
Land
| AccessType | Easy Access, Highway Access |
| Acreage | No |
| LandAmenities | Golf Nearby, Airport, Park, Recreation, Schools, Shopping, Ski Area |
| LandscapeFeatures | Landscaped, Underground Sprinkler |
| Sewer | Municipal Sewage System |
| SizeTotalText | Under 1 Acre |
| ZoningType | Unknown |
Rooms
| Level | Type | Length | Width | Dimensions |
|---|---|---|---|---|
| Second Level | 3pc Bathroom | Measurements not available | ||
| Second Level | Bedroom | 9'2'' x 11'2'' | ||
| Second Level | Bedroom | 9'8'' x 10'8'' | ||
| Second Level | Laundry Room | ' x ' | ||
| Second Level | 4pc Ensuite Bath | Measurements not available | ||
| Second Level | Primary Bedroom | 13'6'' x 14'6'' | ||
| Third Level | Other | ' x ' | ||
| Basement | 3pc Bathroom | Measurements not available | ||
| Basement | Bedroom | 18'8'' x 11'11'' | ||
| Main Level | Partial Bathroom | Measurements not available | ||
| Main Level | Den | 7'0'' x 13'4'' | ||
| Main Level | Kitchen | 11'8'' x 18'0'' | ||
| Main Level | Dining Room | 12'0'' x 8'0'' | ||
| Main Level | Living Room | 18'10'' x 14'7'' |
https://www.realtor.ca/real-estate/27094350/720-valley-road-unit-49-kelowna-north-glenmore

#14 - 1470 Harvey Avenue
Kelowna, British Columbia V1Y 9K8
(250) 860-7500
(250) 868-2488

#14 - 1470 Harvey Avenue
Kelowna, British Columbia V1Y 9K8
(250) 860-7500
(250) 868-2488

#14 - 1470 Harvey Avenue
Kelowna, British Columbia V1Y 9K8
(250) 860-7500
(250) 868-2488
Interested?
Contact us for more information

































