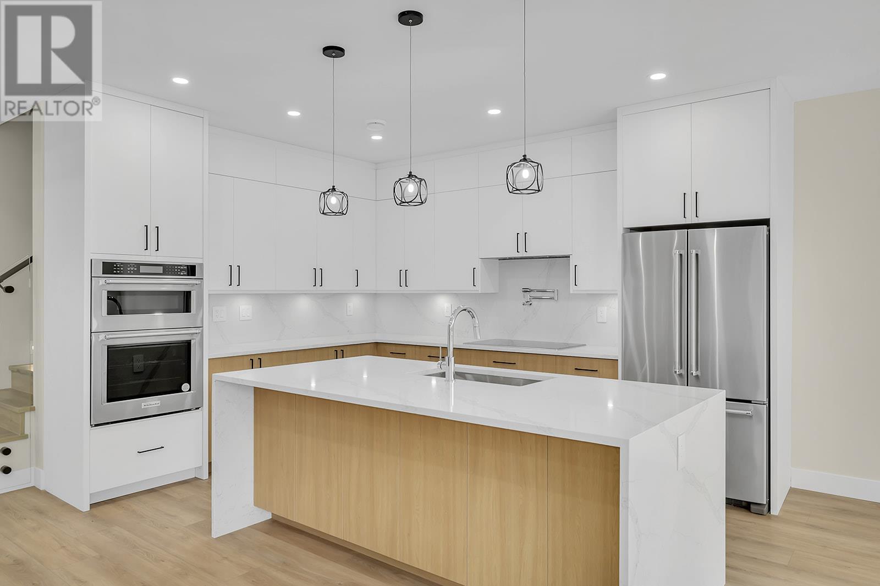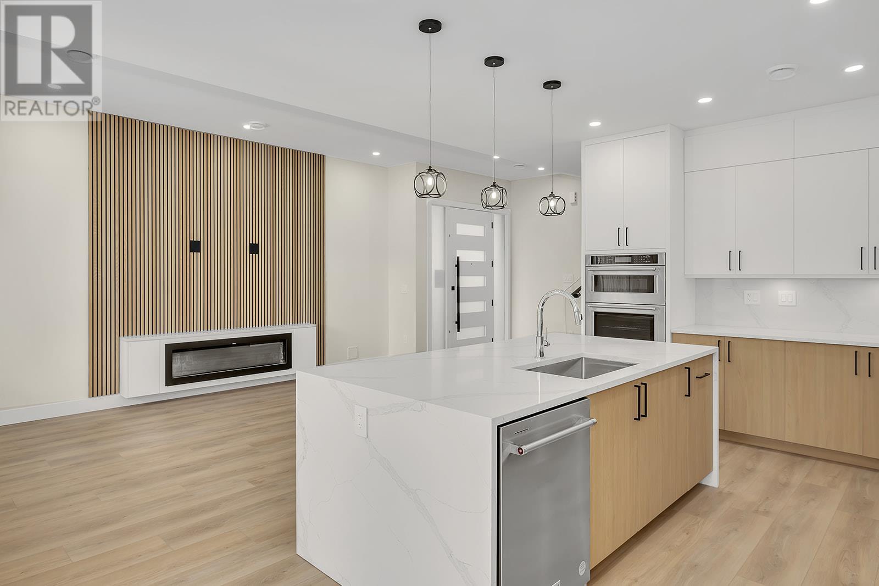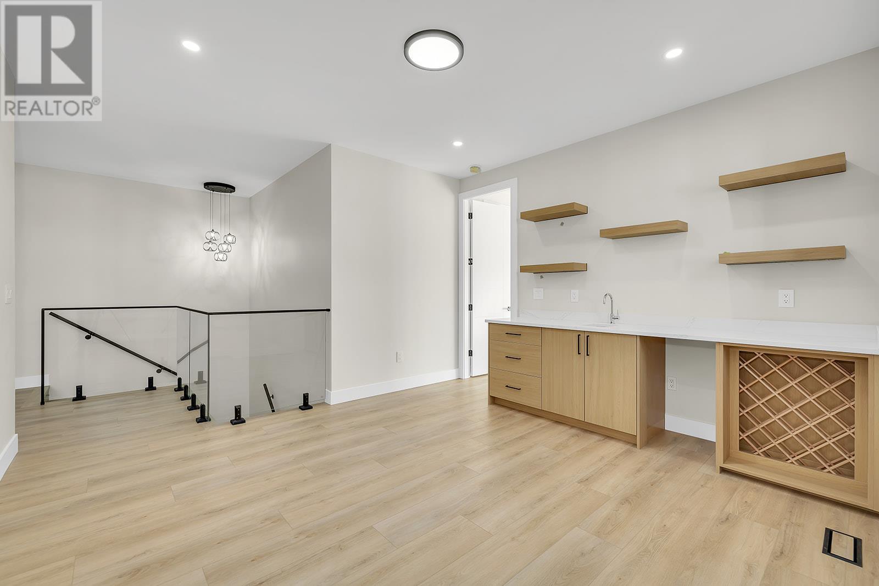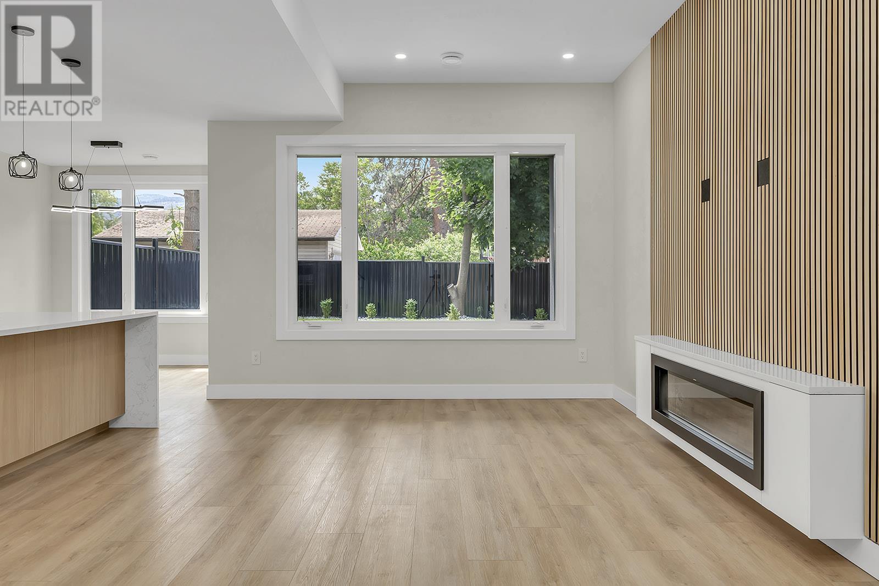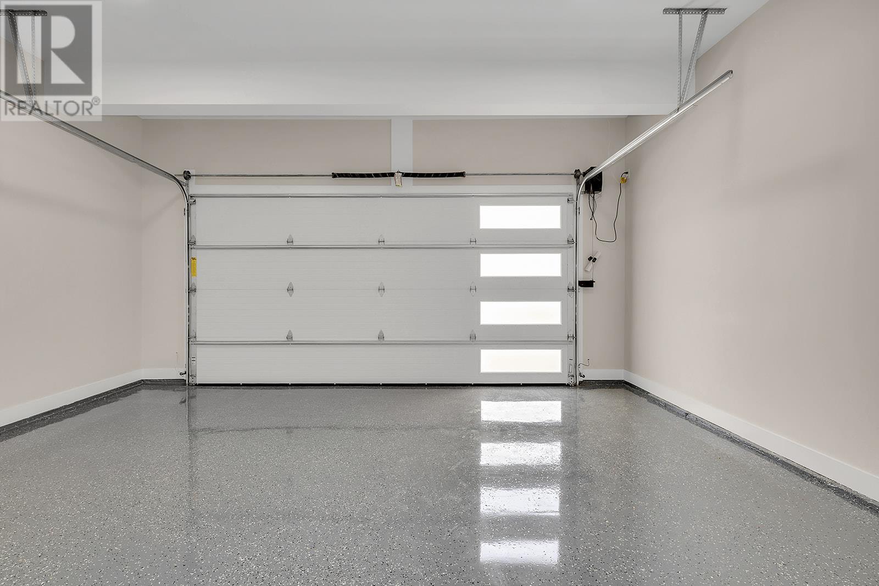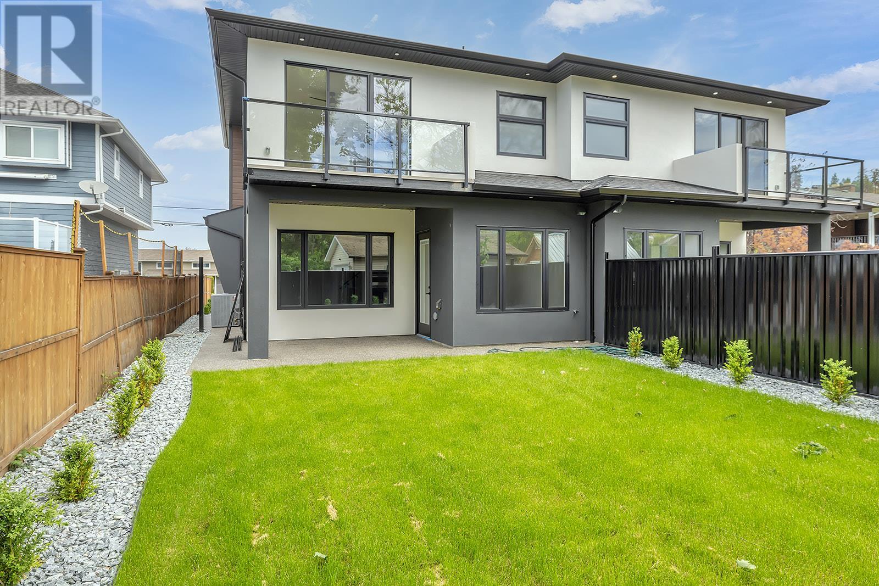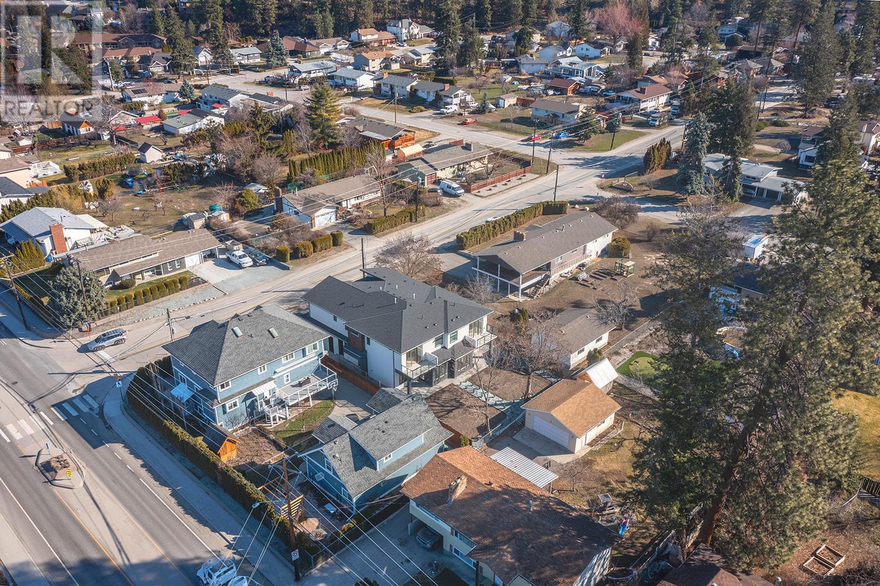705 Raymer Road Kelowna, British Columbia V1W 1H6
$1,159,900
Incredible Lower Mission Location! This gorgeous brand new home is perfectly situated near great schools, parks, shopping, beaches and H2O. With 5 bedrooms and 3 full baths there is plenty of room for the whole family. The beautiful open floor plan offers a large kitchen with island and lots of natural light. The dining room offers access to walk out to the patio. The main floor bedroom or office has an exterior door, perfect if you see clients at home or for a guest room. Also on the main floor you'll find a full bathroom with tiled walk-in shower. Upstairs is the perfect family time recreation room with wet bar. A beautiful large primary suite is at the back of the house and features a wonderful walk-in closet and en suite. The 3 other good sized bedrooms are found upstairs at the front of the house located beside the 3rd bathroom and laundry room. This stunning home and excellent floorplan is sure to impress! (id:20737)
Property Details
| MLS® Number | 10329991 |
| Property Type | Single Family |
| Neigbourhood | Lower Mission |
| CommunityFeatures | Pets Allowed |
| ParkingSpaceTotal | 4 |
Building
| BathroomTotal | 3 |
| BedroomsTotal | 5 |
| ConstructedDate | 2024 |
| CoolingType | Central Air Conditioning |
| ExteriorFinish | Stone, Composite Siding |
| HeatingType | Forced Air, See Remarks |
| RoofMaterial | Asphalt Shingle |
| RoofStyle | Unknown |
| StoriesTotal | 2 |
| SizeInterior | 2259 Sqft |
| Type | Duplex |
| UtilityWater | Municipal Water |
Parking
| Attached Garage | 2 |
Land
| Acreage | No |
| Sewer | Municipal Sewage System |
| SizeIrregular | 0.18 |
| SizeTotal | 0.18 Ac|under 1 Acre |
| SizeTotalText | 0.18 Ac|under 1 Acre |
| ZoningType | Unknown |
Rooms
| Level | Type | Length | Width | Dimensions |
|---|---|---|---|---|
| Second Level | 4pc Bathroom | Measurements not available | ||
| Second Level | 5pc Ensuite Bath | Measurements not available | ||
| Second Level | Bedroom | 10' x 11' | ||
| Second Level | Bedroom | 10' x 11' | ||
| Second Level | Bedroom | 12' x 9' | ||
| Second Level | Primary Bedroom | 13' x 15' | ||
| Main Level | 4pc Bathroom | Measurements not available | ||
| Main Level | Bedroom | 10' x 10' | ||
| Main Level | Living Room | 15' x 17' | ||
| Main Level | Dining Room | 10' x 12' | ||
| Main Level | Kitchen | 8' x 13' |
https://www.realtor.ca/real-estate/27721474/705-raymer-road-kelowna-lower-mission

100 - 1553 Harvey Avenue
Kelowna, British Columbia V1Y 6G1
(250) 717-5000
(250) 861-8462

100 - 1553 Harvey Avenue
Kelowna, British Columbia V1Y 6G1
(250) 717-5000
(250) 861-8462
Interested?
Contact us for more information







