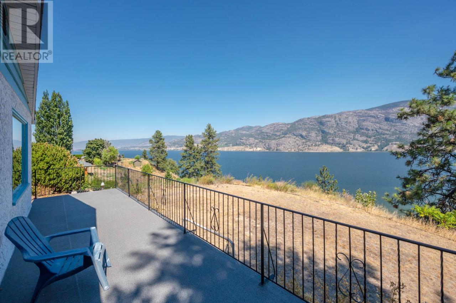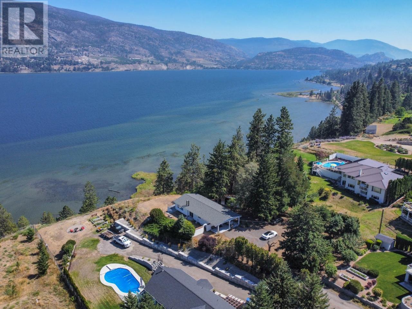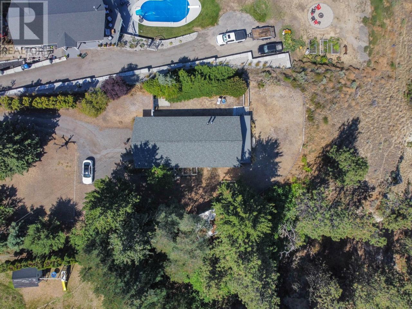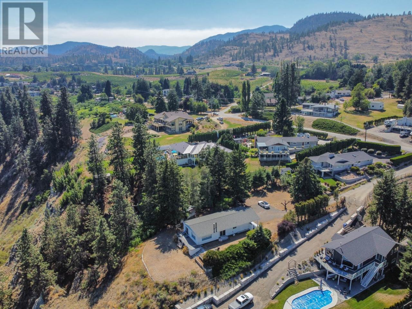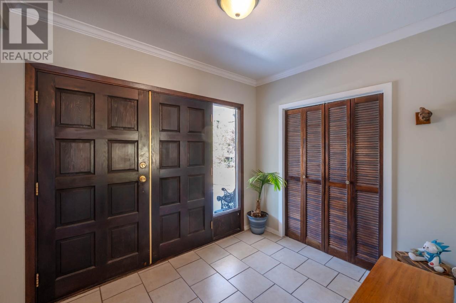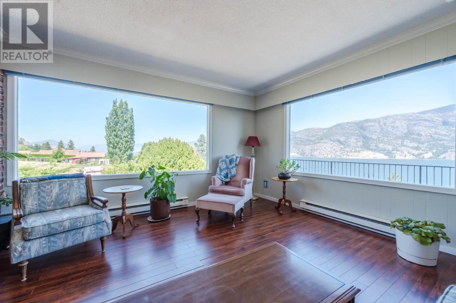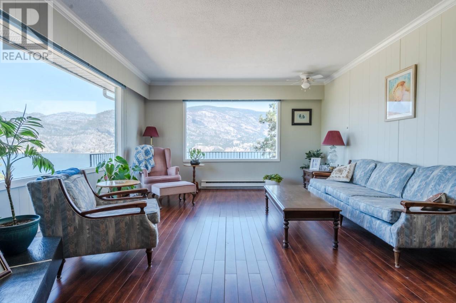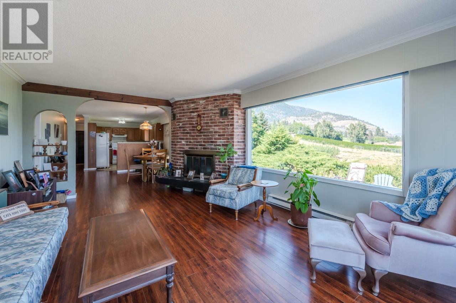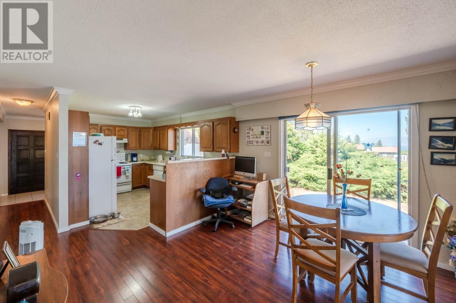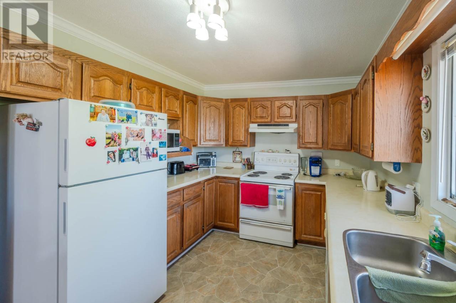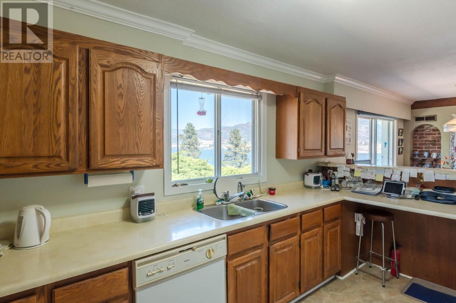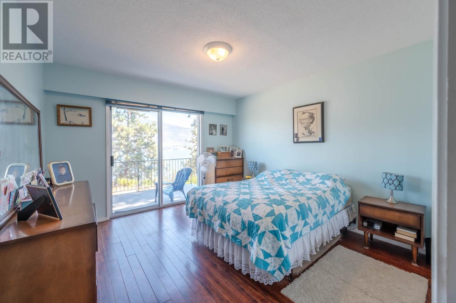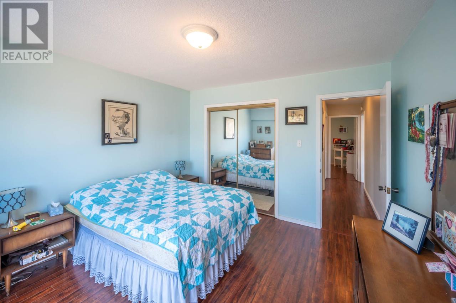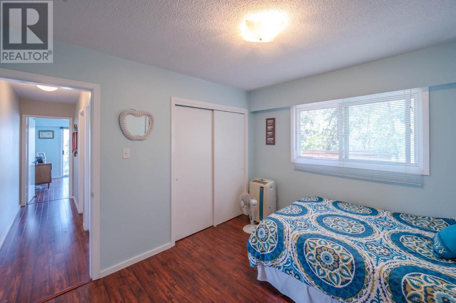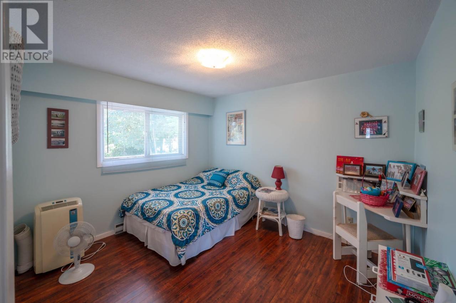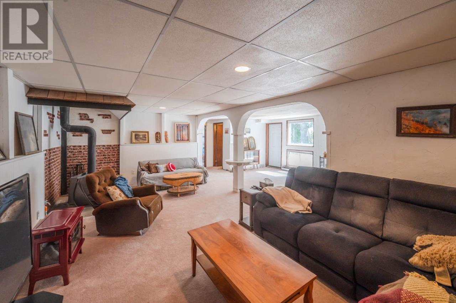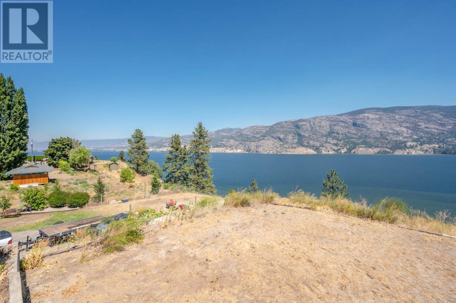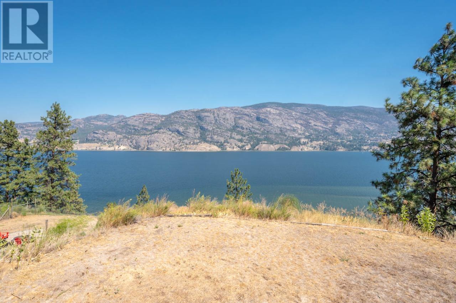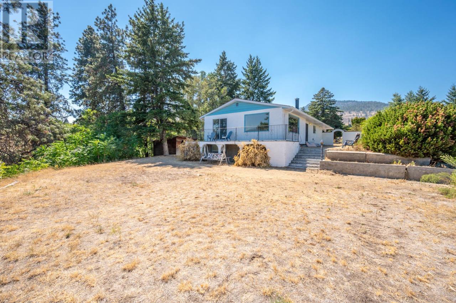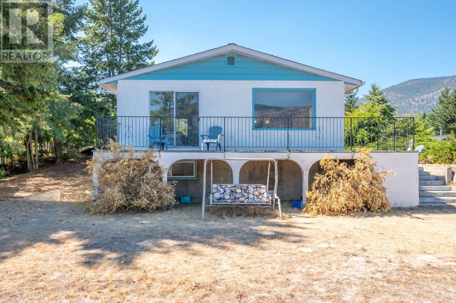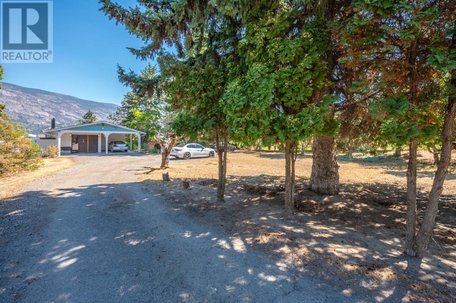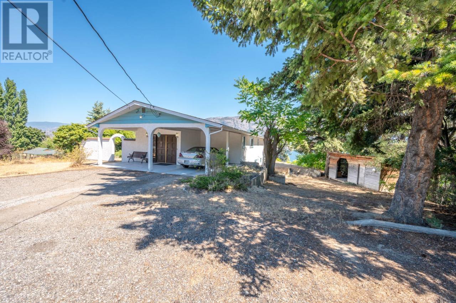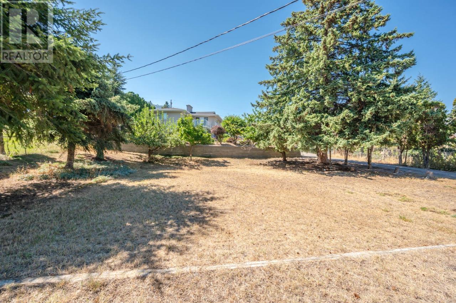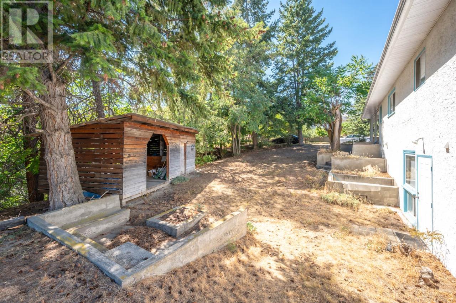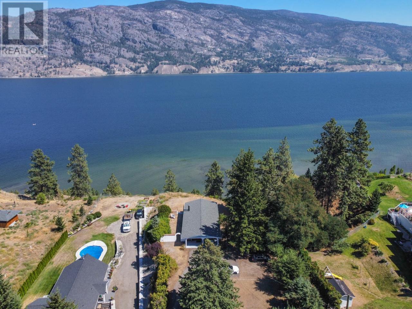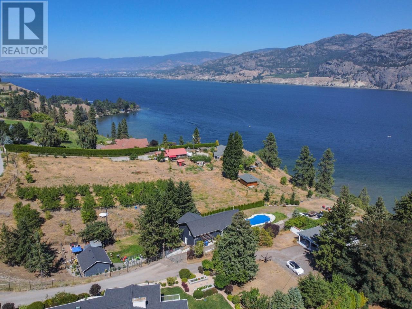694 Pineview Drive Kaleden, British Columbia V0H 1K0
3 Bedroom
2 Bathroom
2302 sqft
Ranch
Fireplace
Baseboard Heaters
Acreage
$929,000
MILLION DOLLAR VIEWS ON 1.12 ACRES LOT. Nestled along the tranquil shores of picturesque Skaha lake, this property presents a unique opportunity for those seeking a blend of natural beauty and potential. Unobstructed views will greet you from the moment you enter. Whether you're looking to create a dream residence or a weekend getaway for your family, this home's potential is unlimited. Less than 10 minute drive to Penticton for all your shopping, dining, and entertainment needs. Measurements taken from I-Guide. (id:20737)
Property Details
| MLS® Number | 10310166 |
| Property Type | Single Family |
| Neigbourhood | Kaleden |
| Features | Private Setting, Balcony |
| Parking Space Total | 6 |
| View Type | Lake View, Mountain View, View (panoramic) |
Building
| Bathroom Total | 2 |
| Bedrooms Total | 3 |
| Appliances | Range, Refrigerator, Dishwasher, Dryer, Washer |
| Architectural Style | Ranch |
| Basement Type | Full |
| Constructed Date | 1965 |
| Construction Style Attachment | Detached |
| Exterior Finish | Stucco |
| Fireplace Fuel | Wood,mixed |
| Fireplace Present | Yes |
| Fireplace Type | Unknown,unknown |
| Flooring Type | Laminate, Linoleum, Mixed Flooring |
| Half Bath Total | 1 |
| Heating Fuel | Electric |
| Heating Type | Baseboard Heaters |
| Roof Material | Asphalt Shingle |
| Roof Style | Unknown |
| Stories Total | 1 |
| Size Interior | 2302 Sqft |
| Type | House |
| Utility Water | Municipal Water |
Parking
| See Remarks | |
| Other | |
| R V |
Land
| Acreage | Yes |
| Sewer | Septic Tank |
| Size Irregular | 1.19 |
| Size Total | 1.19 Ac|1 - 5 Acres |
| Size Total Text | 1.19 Ac|1 - 5 Acres |
| Zoning Type | Unknown |
Rooms
| Level | Type | Length | Width | Dimensions |
|---|---|---|---|---|
| Lower Level | Utility Room | 7'8'' x 10'0'' | ||
| Lower Level | Storage | 9'9'' x 7'0'' | ||
| Lower Level | Recreation Room | 11'11'' x 22'7'' | ||
| Lower Level | Family Room | 11'0'' x 18'8'' | ||
| Lower Level | Den | 12'6'' x 7'9'' | ||
| Lower Level | Bedroom | 10'7'' x 10'3'' | ||
| Lower Level | 2pc Bathroom | Measurements not available | ||
| Main Level | Primary Bedroom | 11'7'' x 12'1'' | ||
| Main Level | Living Room | 13'4'' x 19'8'' | ||
| Main Level | Laundry Room | 7'11'' x 7'7'' | ||
| Main Level | Kitchen | 9'3'' x 13'9'' | ||
| Main Level | Foyer | 9'9'' x 7'9'' | ||
| Main Level | Dining Room | 12'3'' x 15'11'' | ||
| Main Level | Bedroom | 11'7'' x 10'2'' | ||
| Main Level | 4pc Bathroom | Measurements not available |
https://www.realtor.ca/real-estate/26766478/694-pineview-drive-kaleden-kaleden
Engel & Volkers South Okanagan
467 Main Street
Penticton, British Columbia V2A 5C4
467 Main Street
Penticton, British Columbia V2A 5C4
(778) 622-3446
Interested?
Contact us for more information

