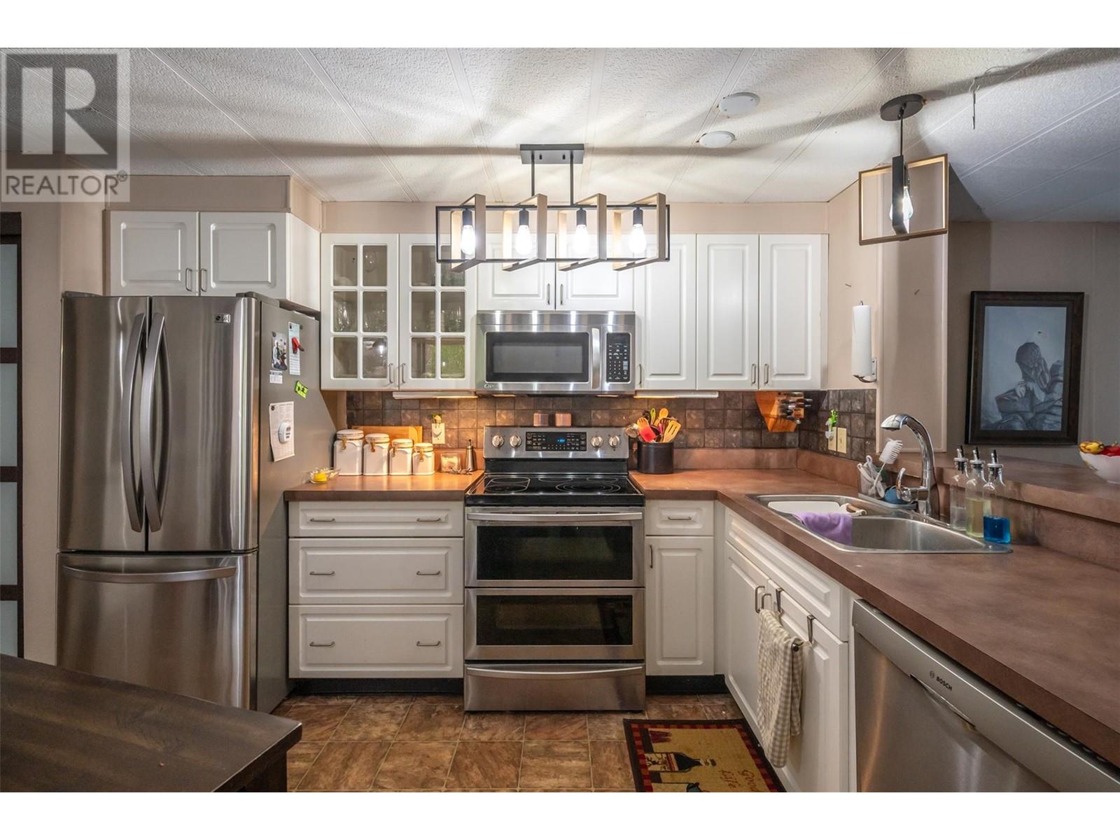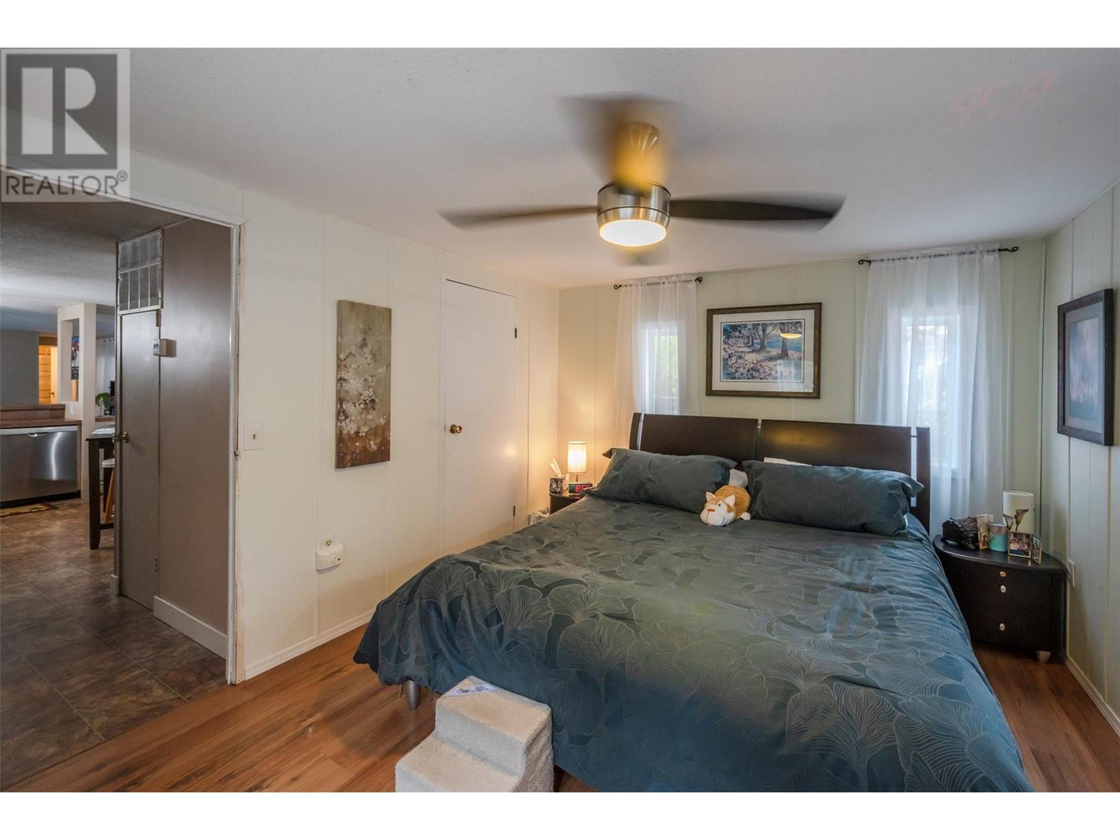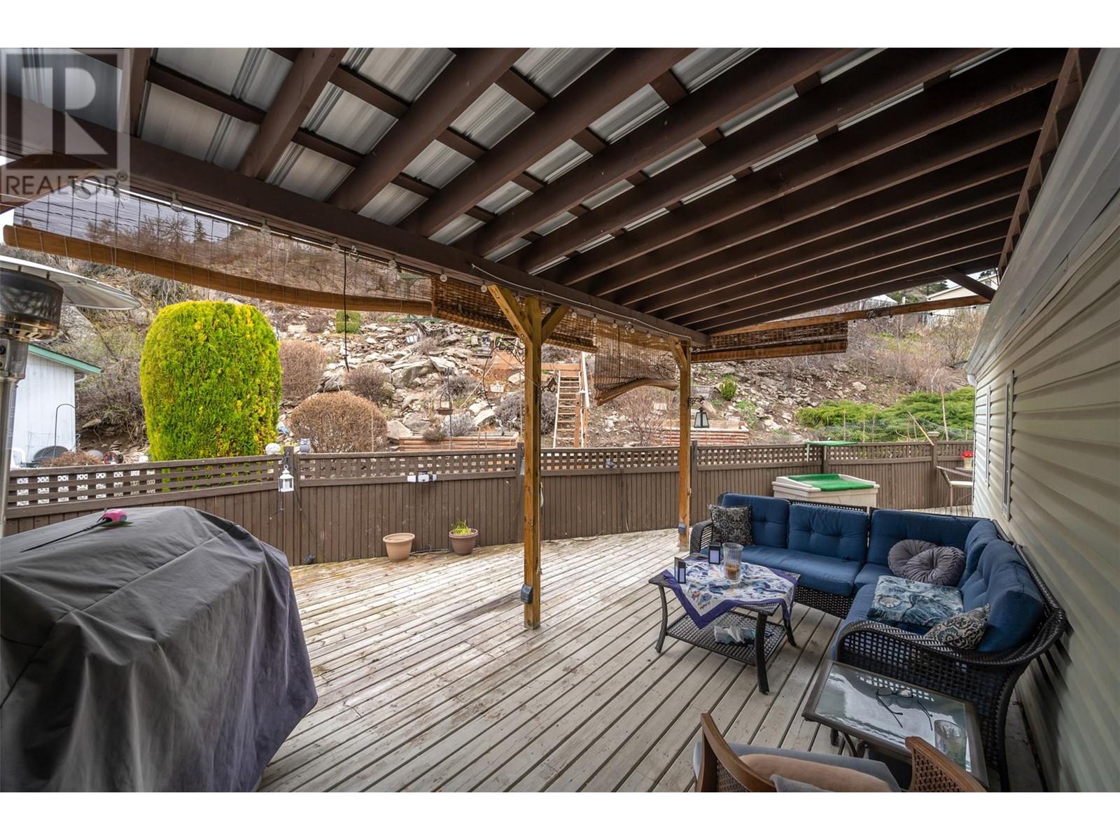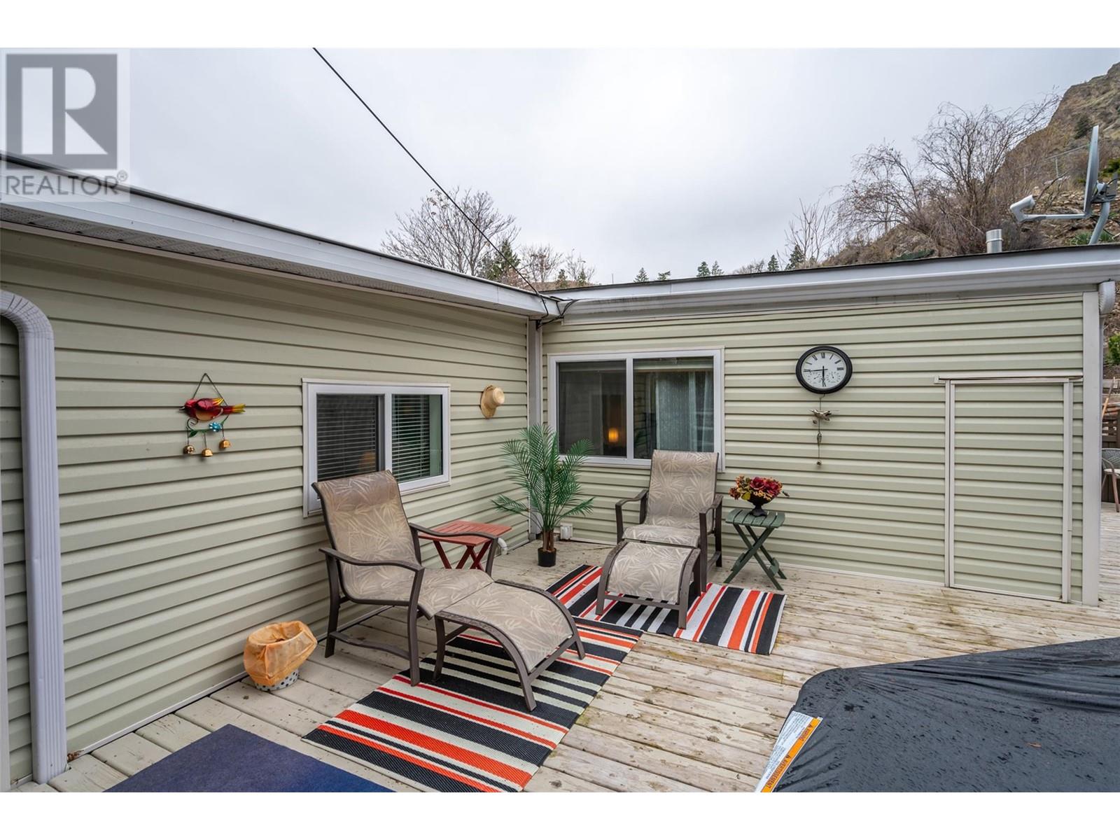6822 Leighton Crescent Unit# 20 Oliver, British Columbia V0H 1T2
$149,000Maintenance, Pad Rental
$550 Monthly
Maintenance, Pad Rental
$550 MonthlyCORNER SPOT! This 3 bed, 2 FULL bath mobile is located close to Oliver downtown, parks, shoppings, medical centers, amenities yet a short drive to Penticton, Osoyoos, and the US Border. This mobile offers an OPEN CONCEPT living/dining/kitchen space that has access to the covered deck. MAIN bedroom has a large walk-in closet and a 3 pce PRIVATE ensuite. Completely this home there is an additional living room, 2nd bedroom, 4 pce common bathroom, and a single car GARAGE. Outside there's ample privacy and a large deck to entertain. Tumbleweed MHP has walkways, picnic areas, and fire pits for the residents to use. This is a perfect lock-n-go for snowbirds. 55+ only. 1 small pet on approval. No rentals. By appointment only. Measurements approximate only - buyer to verify if important. (id:20737)
Property Details
| MLS® Number | 10322500 |
| Property Type | Single Family |
| Neigbourhood | Oliver |
| AmenitiesNearBy | Park, Recreation, Schools, Shopping |
| CommunityFeatures | Adult Oriented, Seniors Oriented |
| Features | Cul-de-sac, Level Lot, Corner Site |
| ParkingSpaceTotal | 1 |
| RoadType | Cul De Sac |
Building
| BathroomTotal | 2 |
| BedroomsTotal | 3 |
| Appliances | Refrigerator, Dishwasher, Range - Electric, Microwave, Washer & Dryer, Washer/dryer Stack-up |
| ConstructedDate | 1981 |
| CoolingType | Central Air Conditioning |
| ExteriorFinish | Vinyl Siding |
| FireProtection | Smoke Detector Only |
| HeatingType | Forced Air, See Remarks |
| RoofMaterial | Asphalt Shingle |
| RoofStyle | Unknown |
| StoriesTotal | 1 |
| SizeInterior | 1149 Sqft |
| Type | Manufactured Home |
| UtilityWater | Municipal Water |
Parking
| Attached Garage | 1 |
Land
| AccessType | Easy Access |
| Acreage | No |
| LandAmenities | Park, Recreation, Schools, Shopping |
| LandscapeFeatures | Level |
| Sewer | Septic Tank |
| SizeTotalText | Under 1 Acre |
| ZoningType | Unknown |
Rooms
| Level | Type | Length | Width | Dimensions |
|---|---|---|---|---|
| Main Level | Primary Bedroom | 13'2'' x 11' | ||
| Main Level | Living Room | 11'9'' x 13'8'' | ||
| Main Level | Kitchen | 13'3'' x 15'1'' | ||
| Main Level | Family Room | 13'3'' x 16'2'' | ||
| Main Level | Bedroom | 10' x 11'7'' | ||
| Main Level | Bedroom | 11'4'' x 9'3'' | ||
| Main Level | 4pc Bathroom | 5'1'' x 7'2'' | ||
| Main Level | 3pc Ensuite Bath | 13'2'' x 4'11'' |
https://www.realtor.ca/real-estate/27321641/6822-leighton-crescent-unit-20-oliver-oliver

10114 Main Street
Summerland, British Columbia V0H 1Z0
(250) 494-8881
Interested?
Contact us for more information






































