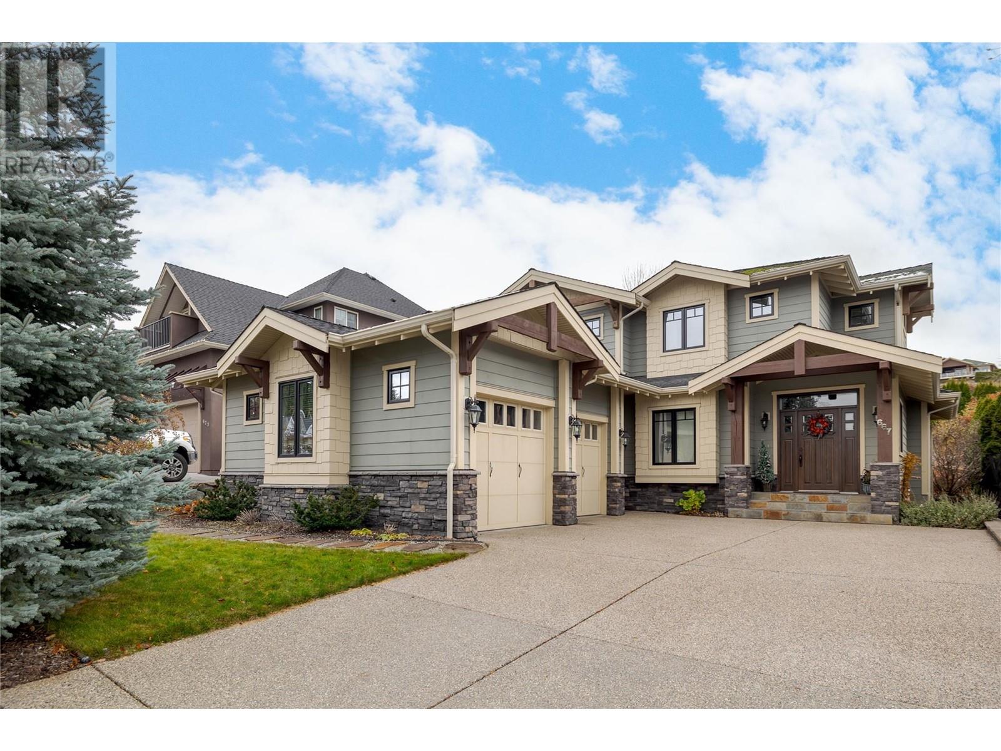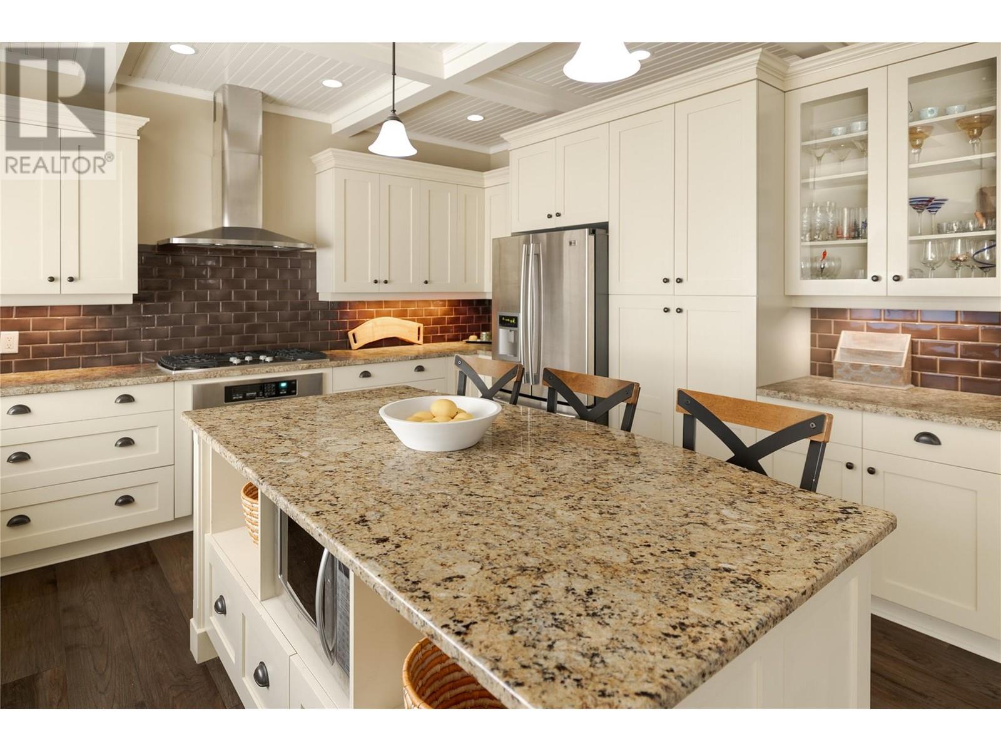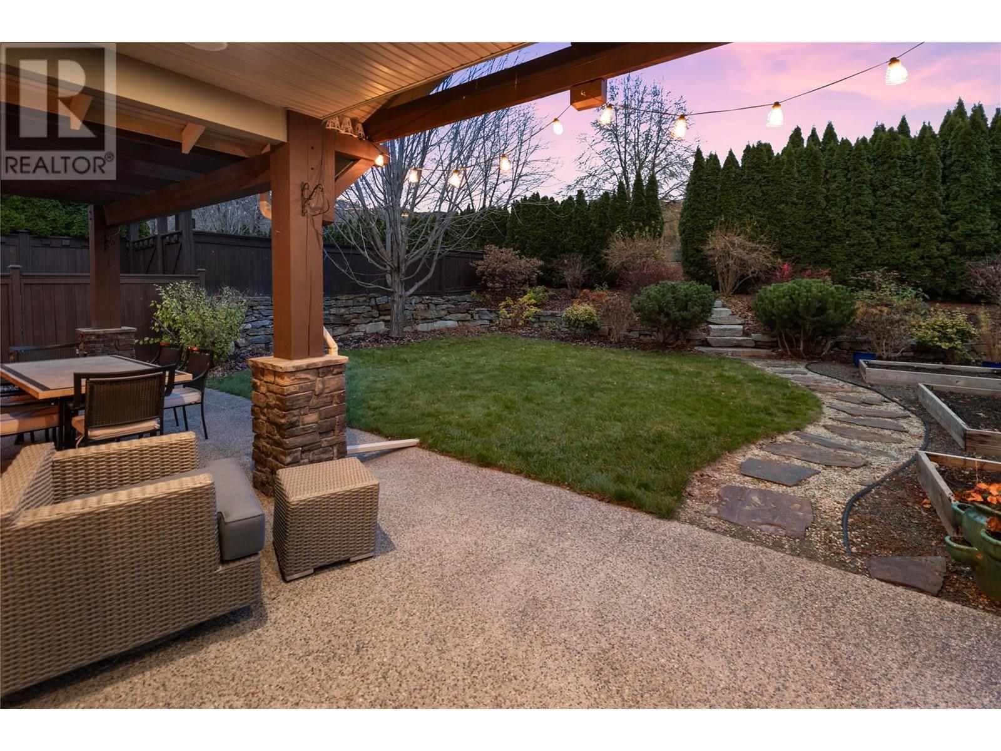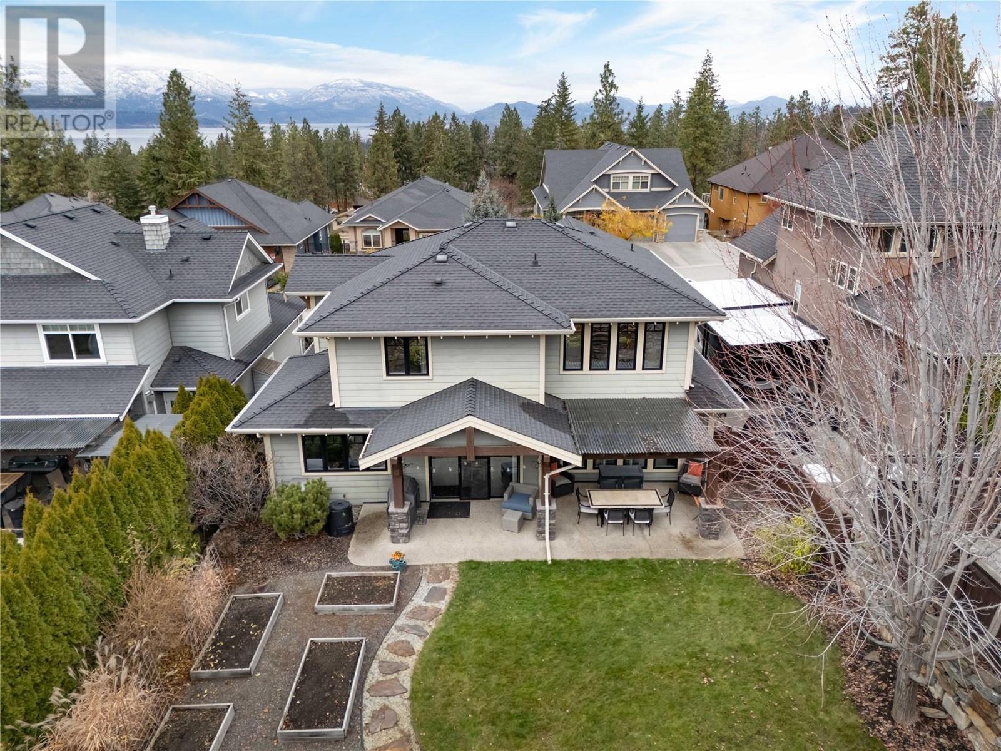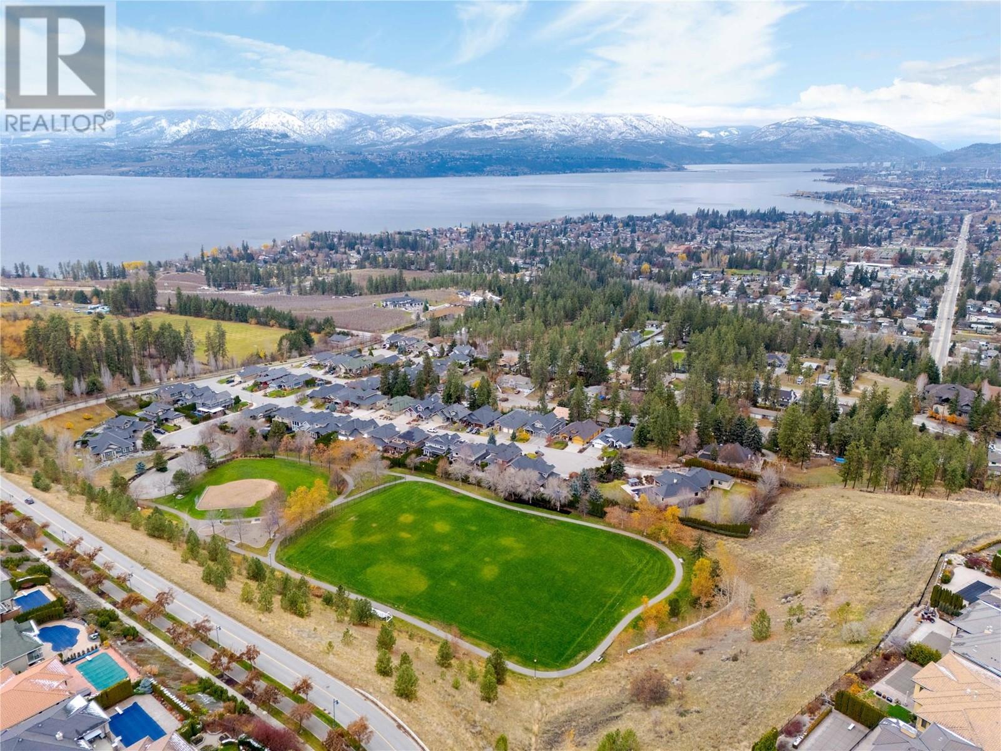667 Quarry Avenue Kelowna, British Columbia V1W 5E2
$1,494,000
Situated near the end of a quiet cul-de-sac, this lovely 3700 square foot house offers 5 bedrooms, 3.5 bathrooms and a flat, fenced backyard that backs onto Quarry Park. The main level features a spacious kitchen with a gas range, plenty of storage, and a cozy living room with a gas fireplace. An office, powder bath, laundry room and oversized 2 car garage complete this level. Upstairs, the primary bedroom offers a walk in closet and a beautiful en-suite with a soaker tub, walk in shower and heated floors. Two more bedrooms and a full bathroom complete the upper level. The basement has plenty of space, with a large Rec room, 2 more bedrooms, a full bathroom and a bonus room that is wired for surround sound, perfect for a music room or play area. Extra luxuries include hickory wood flooring and built in vacuum. Set in a quiet Upper Mission neighbourhood, this craftsman style home is close to great schools and offers plenty of activities in the park. (id:20737)
Property Details
| MLS® Number | 10329335 |
| Property Type | Single Family |
| Neigbourhood | Upper Mission |
| AmenitiesNearBy | Park, Recreation, Schools, Shopping |
| CommunityFeatures | Family Oriented, Pets Allowed |
| Features | Cul-de-sac, Level Lot |
| ParkingSpaceTotal | 6 |
| RoadType | Cul De Sac |
Building
| BathroomTotal | 4 |
| BedroomsTotal | 5 |
| Appliances | Refrigerator, Dishwasher, Dryer, Range - Gas, Washer |
| ConstructedDate | 2006 |
| ConstructionStyleAttachment | Detached |
| CoolingType | Central Air Conditioning |
| ExteriorFinish | Composite Siding |
| FireplaceFuel | Gas |
| FireplacePresent | Yes |
| FireplaceType | Unknown |
| HalfBathTotal | 1 |
| HeatingType | See Remarks |
| StoriesTotal | 3 |
| SizeInterior | 3705 Sqft |
| Type | House |
| UtilityWater | Municipal Water |
Parking
| Attached Garage | 2 |
Land
| Acreage | No |
| FenceType | Fence |
| LandAmenities | Park, Recreation, Schools, Shopping |
| LandscapeFeatures | Landscaped, Level, Underground Sprinkler |
| Sewer | Municipal Sewage System |
| SizeIrregular | 0.17 |
| SizeTotal | 0.17 Ac|under 1 Acre |
| SizeTotalText | 0.17 Ac|under 1 Acre |
| ZoningType | Unknown |
Rooms
| Level | Type | Length | Width | Dimensions |
|---|---|---|---|---|
| Second Level | 4pc Bathroom | 5'6'' x 12'6'' | ||
| Second Level | Bedroom | 15'11'' x 11'4'' | ||
| Second Level | Bedroom | 12'5'' x 14'2'' | ||
| Second Level | 5pc Ensuite Bath | 11'4'' x 13'10'' | ||
| Second Level | Primary Bedroom | 14'11'' x 19'0'' | ||
| Basement | Other | 14'5'' x 12'7'' | ||
| Basement | Bedroom | 14'1'' x 11'5'' | ||
| Basement | Bedroom | 14'5'' x 12'5'' | ||
| Basement | 4pc Bathroom | 10' x 5'8'' | ||
| Basement | Recreation Room | 26'4'' x 19'11'' | ||
| Main Level | Office | 13'8'' x 8'11'' | ||
| Main Level | Laundry Room | 10'8'' x 13'0'' | ||
| Main Level | Workshop | 22'10'' x 29'0'' | ||
| Main Level | 2pc Bathroom | Measurements not available | ||
| Main Level | Dining Room | 11'4'' x 14'11'' | ||
| Main Level | Living Room | 17'9'' x 18'0'' | ||
| Main Level | Kitchen | 13'3'' x 14'11'' |
https://www.realtor.ca/real-estate/27704600/667-quarry-avenue-kelowna-upper-mission

#1 - 1890 Cooper Road
Kelowna, British Columbia V1Y 8B7
(250) 860-1100
(250) 860-0595
royallepagekelowna.com/
Interested?
Contact us for more information






