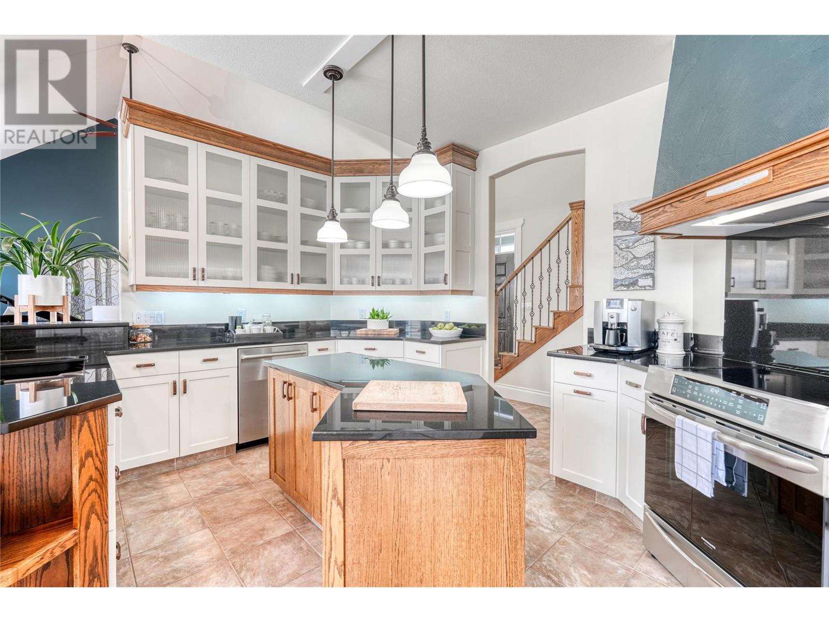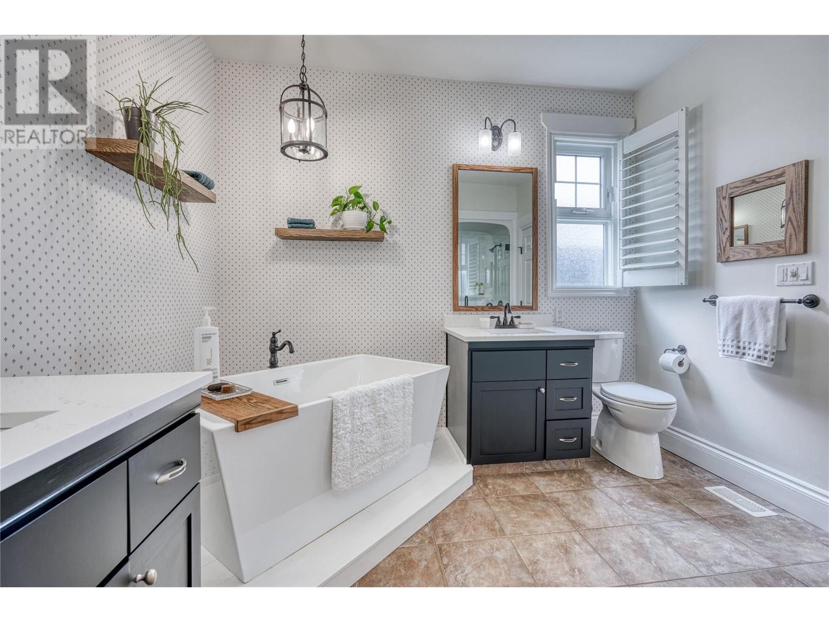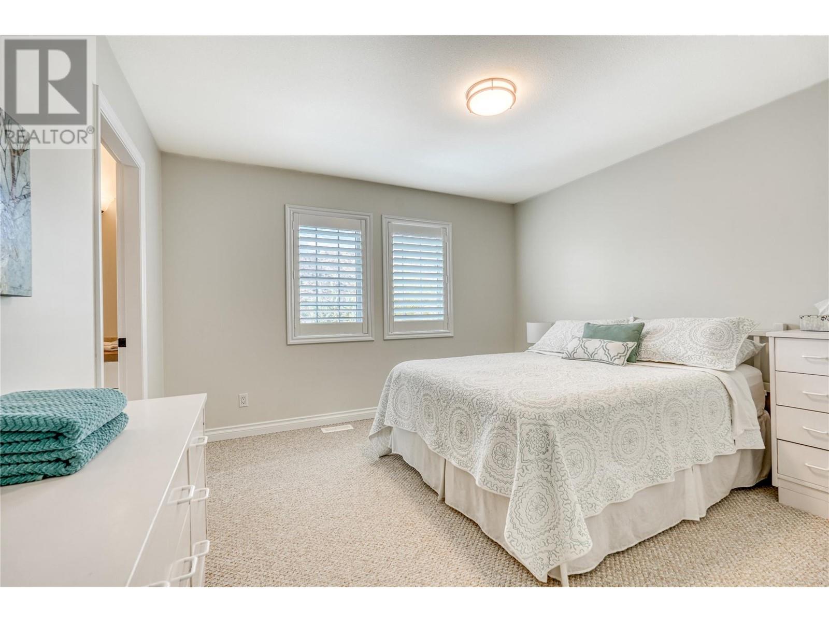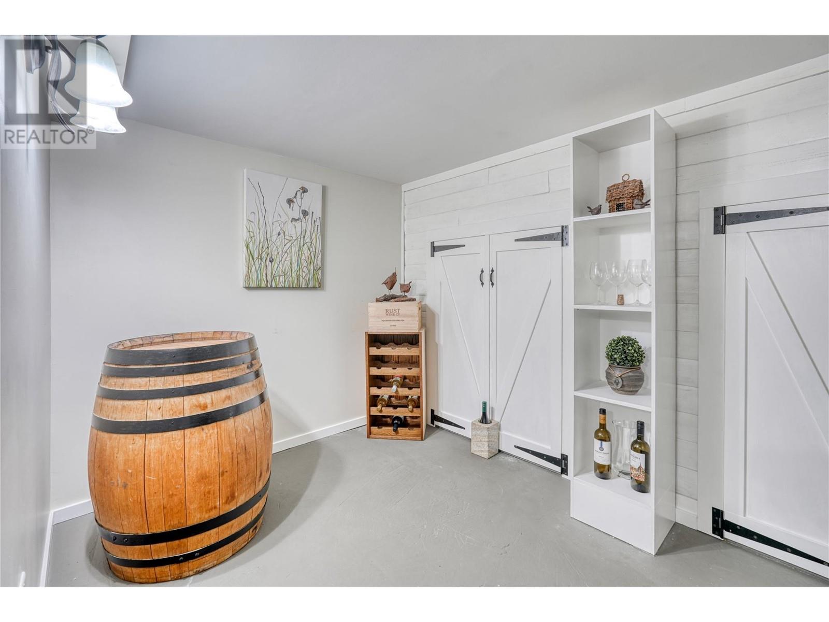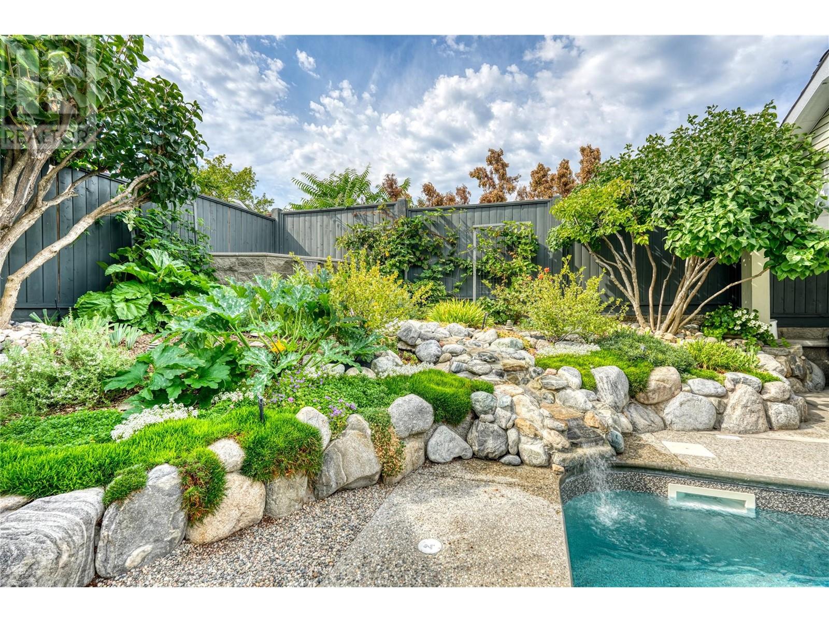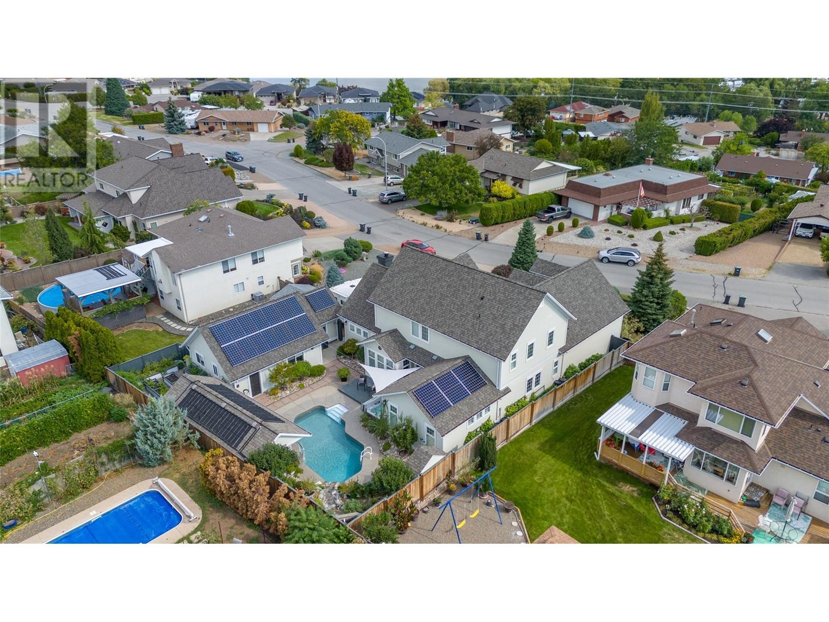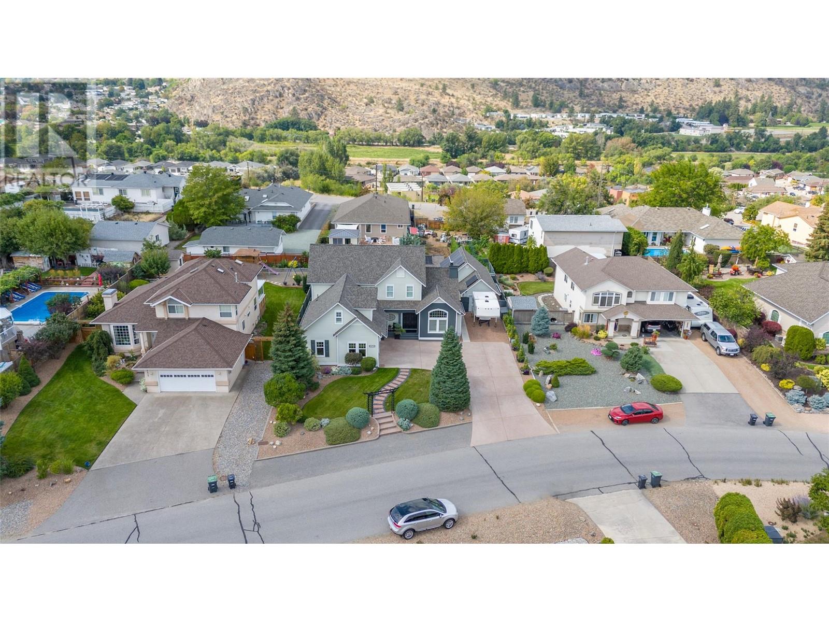6632 Mountainview Drive Oliver, British Columbia V0H 1T4
$1,590,000
Custom built by the current owners this immaculate home offers meticulous attention to detail and quality around every corner. A few of the many highlights are a newer kitchen with induction stove, granite counters, cathedral ceilings, wood burning fireplace, formal dining room, open plan kitchen/living areas, massive soundproof family room, laundry and principal bedroom with renovated ensuite on main level. Home has been constructed to ensure a high standard of energy efficiency with 22 solar panels supporting the home and pool. The tranquil fenced rear yard offers a private oasis with salt water in-ground pool, calming waterfall, covered outdoor kitchen with expansive seating capacity for entertaining, 2-person lounging hot tub, garden shed and planters. The separate well-appointed heated shop will amaze the jack of all trades and car enthusiast as it includes a 2-piece bathroom, 220-amp service and was built to be easily renovated to add a suite. Expansive driveway offers parking for at least 4 vehicles plus a large RV. With an abundance of unique details contact the listing agent for more details. (id:20737)
Property Details
| MLS® Number | 10323298 |
| Property Type | Single Family |
| Neigbourhood | Oliver |
| Features | Central Island |
| ParkingSpaceTotal | 4 |
| PoolType | Inground Pool, Pool |
Building
| BathroomTotal | 3 |
| BedroomsTotal | 3 |
| Appliances | Range, Refrigerator, Dishwasher, Dryer, Hot Water Instant, See Remarks, Washer |
| ConstructedDate | 2001 |
| ConstructionStyleAttachment | Detached |
| CoolingType | See Remarks |
| FireProtection | Security, Controlled Entry, Smoke Detector Only |
| FlooringType | Carpeted, Wood, Tile |
| HalfBathTotal | 1 |
| HeatingType | Forced Air, See Remarks |
| StoriesTotal | 2 |
| SizeInterior | 2954 Sqft |
| Type | House |
| UtilityWater | Municipal Water |
Parking
| Attached Garage | 4 |
| Detached Garage | 4 |
| RV | 1 |
Land
| Acreage | No |
| Sewer | Municipal Sewage System |
| SizeIrregular | 0.22 |
| SizeTotal | 0.22 Ac|under 1 Acre |
| SizeTotalText | 0.22 Ac|under 1 Acre |
| ZoningType | Unknown |
Rooms
| Level | Type | Length | Width | Dimensions |
|---|---|---|---|---|
| Second Level | Other | 14'11'' x 31'4'' | ||
| Second Level | Bedroom | 12'1'' x 15'6'' | ||
| Second Level | Bedroom | 16'2'' x 12'0'' | ||
| Second Level | 5pc Bathroom | 16'2'' x 7'1'' | ||
| Basement | Utility Room | 6'4'' x 11'1'' | ||
| Basement | Den | 11'4'' x 7'1'' | ||
| Main Level | Primary Bedroom | 16'1'' x 14'4'' | ||
| Main Level | Living Room | 16'5'' x 15'6'' | ||
| Main Level | Laundry Room | 6'7'' x 6'4'' | ||
| Main Level | Kitchen | 18'4'' x 15'6'' | ||
| Main Level | Foyer | 7'5'' x 9'11'' | ||
| Main Level | Family Room | 16'1'' x 17'2'' | ||
| Main Level | Dining Room | 13'10'' x 14'2'' | ||
| Main Level | Other | 10'0'' x 5'1'' | ||
| Main Level | 5pc Ensuite Bath | 10'10'' x 10'5'' | ||
| Main Level | 2pc Bathroom | 4'8'' x 9'7'' |
https://www.realtor.ca/real-estate/27359866/6632-mountainview-drive-oliver-oliver

104 - 399 Main Street
Penticton, British Columbia V2A 5B7
(778) 476-7778
(778) 476-7776
www.chamberlainpropertygroup.ca/
Interested?
Contact us for more information















