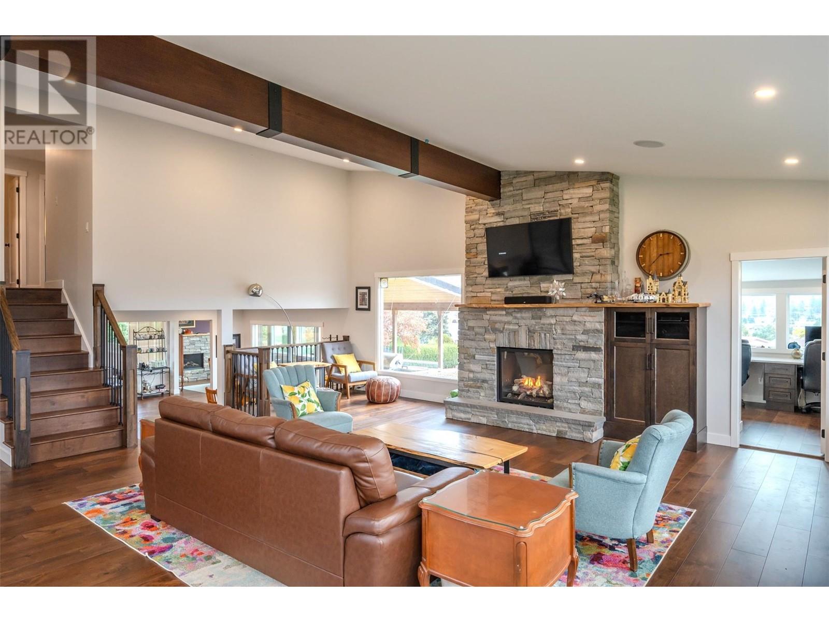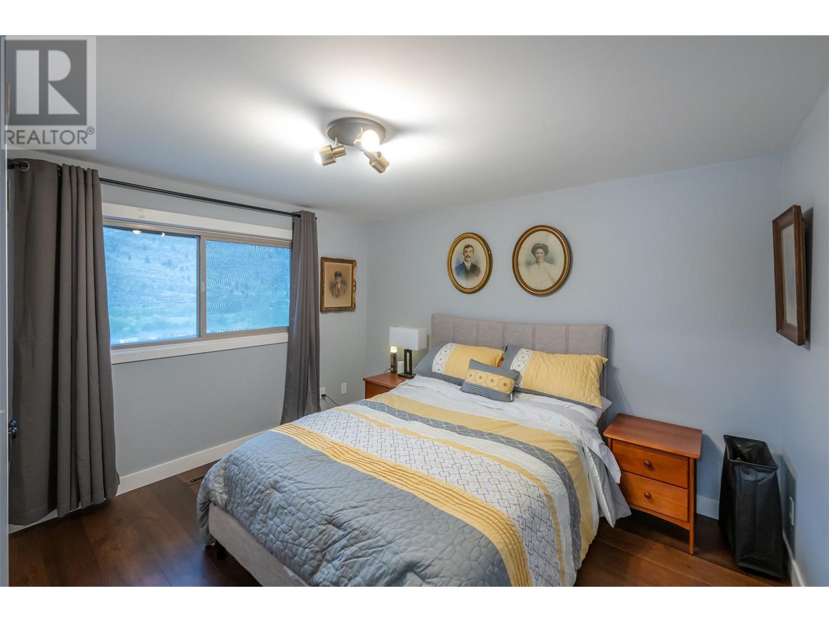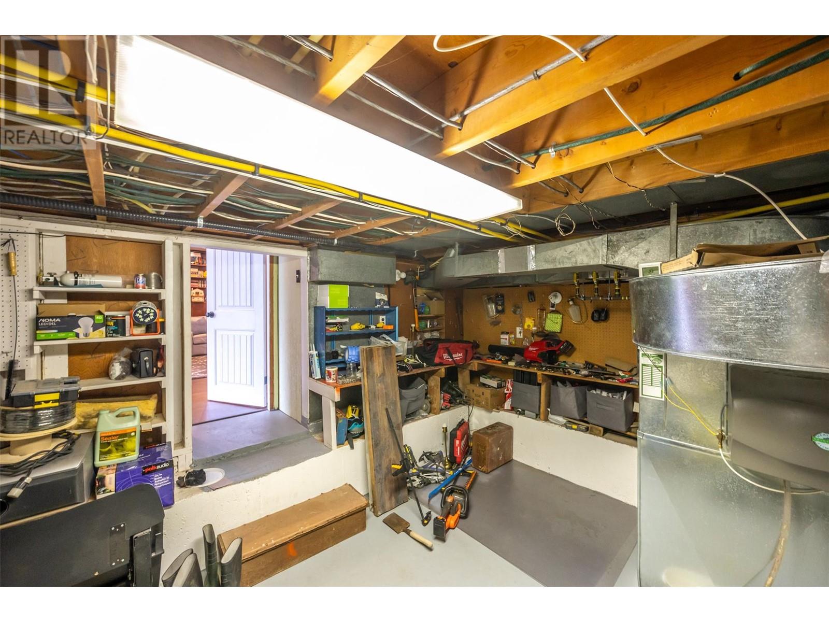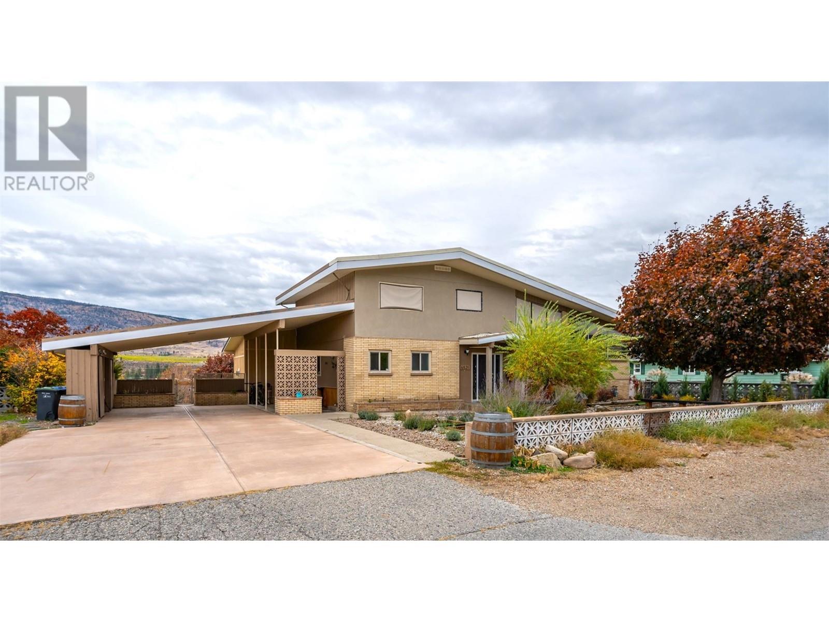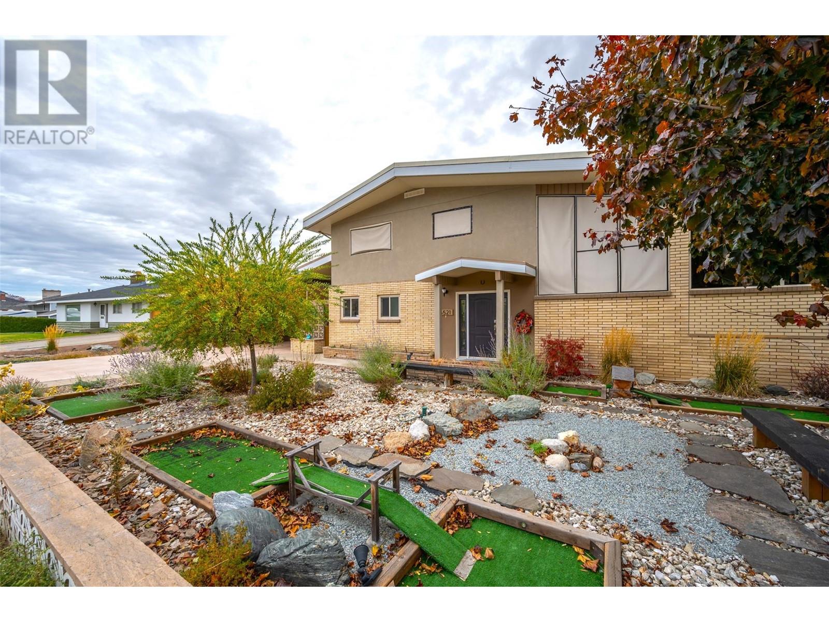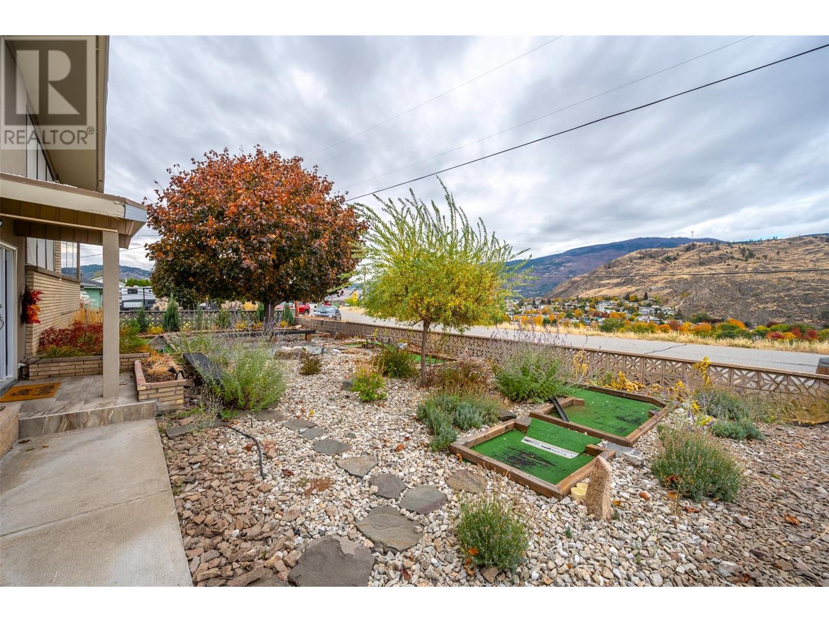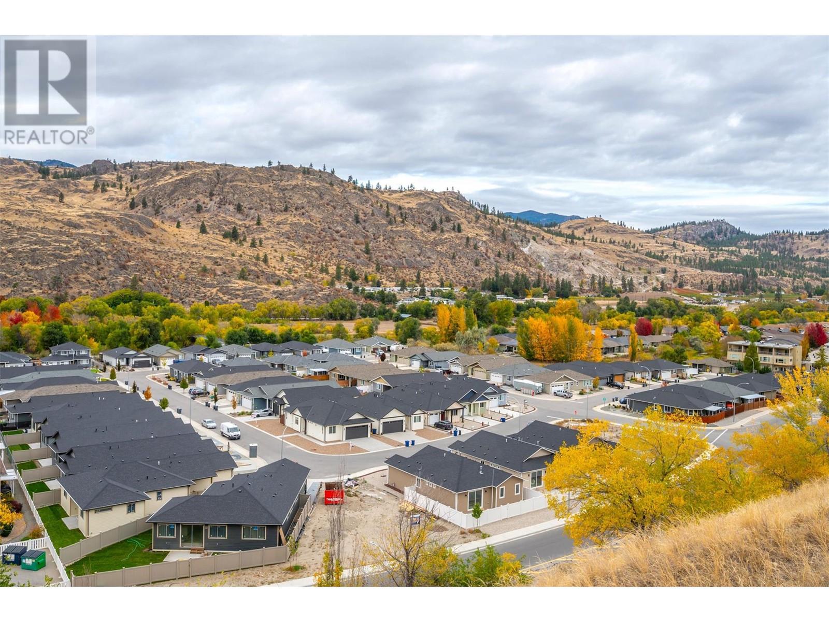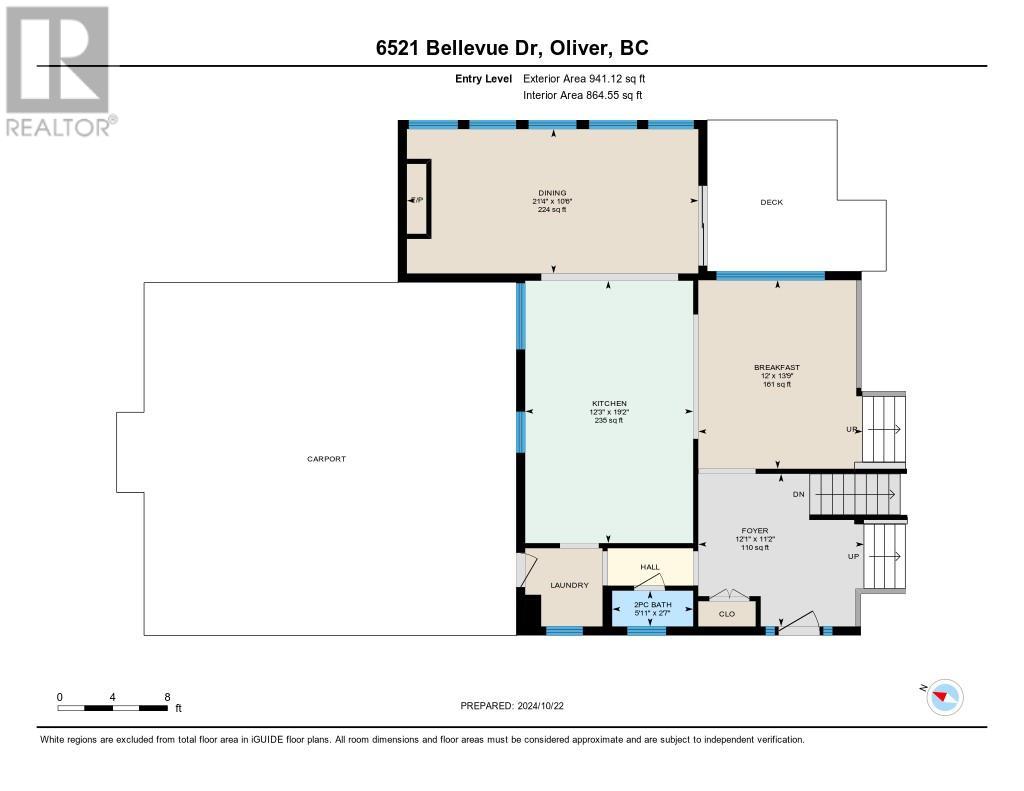6521 Bellevue Drive Oliver, British Columbia V0H 1T4
$1,199,900
Panoramic views of the town, mountains and vineyard from your private .50 acre property in the heart of Oliver. Completely renovated with modern and upscale finshing's, this house is move-in ready and perfectly set up to entertain! The main floor has a great open concept floor plan, a large living room with a wall of windows, gorgeous wood feature beam, and a custom rock fireplace. Adjacent is the spacious dining room with a cozy fireplace and easy access to your covered deck. The kitchen has plenty of cupboards and counter space with bar seating too! The house boasts 4 bedrooms - 1 on the main floor, and the balance on the upper floor. The main bathroom is meant to be enjoyed with marble tile backsplash, his/her sinks, quartz counter, heated towel rack and tile flooring, and a tiled shower with rain shower head. Downstairs you'll find a full daylight basement and another incredible bathroom; 3 piece with a tiled, walk-in shower and tile flooring. As well as a workshop, tons of storage space, and easy access to your covered patio and backyard. Step outside and enjoy the amazing backyard with an in-ground, salt water heated pool with stamped concrete, and a gorgeous patio space with a pergola and mature landscaping. The backyard has dual access to the property and RV parking with a sani dump too! Fully fenced in with vinyl fencing and tall cedars for privacy. The property is zoned RS2 so you are allowed a secondary suite, carriage house, home occupation or vacation rental. (id:20737)
Property Details
| MLS® Number | 10326638 |
| Property Type | Single Family |
| Neigbourhood | Oliver |
| AmenitiesNearBy | Golf Nearby, Recreation, Schools, Shopping |
| CommunityFeatures | Pets Allowed, Rentals Allowed |
| Features | Private Setting, Jacuzzi Bath-tub |
| ParkingSpaceTotal | 6 |
| PoolType | Inground Pool |
| ViewType | Unknown, City View, Mountain View |
Building
| BathroomTotal | 3 |
| BedroomsTotal | 4 |
| Appliances | Refrigerator, Dishwasher, Range - Gas, Microwave, Washer & Dryer, Water Purifier |
| ArchitecturalStyle | Split Level Entry |
| BasementType | Full |
| ConstructedDate | 1966 |
| ConstructionStyleAttachment | Detached |
| ConstructionStyleSplitLevel | Other |
| CoolingType | Central Air Conditioning |
| ExteriorFinish | Brick, Stucco, Wood, Composite Siding |
| FireplaceFuel | Gas |
| FireplacePresent | Yes |
| FireplaceType | Unknown |
| FlooringType | Hardwood, Mixed Flooring, Tile |
| HalfBathTotal | 1 |
| HeatingType | Forced Air, See Remarks |
| RoofMaterial | Asphalt Shingle |
| RoofStyle | Unknown |
| StoriesTotal | 3 |
| SizeInterior | 2909 Sqft |
| Type | House |
| UtilityWater | Municipal Water |
Parking
| See Remarks | |
| Carport | |
| RV |
Land
| AccessType | Easy Access |
| Acreage | No |
| FenceType | Other |
| LandAmenities | Golf Nearby, Recreation, Schools, Shopping |
| LandscapeFeatures | Landscaped, Underground Sprinkler |
| Sewer | Municipal Sewage System |
| SizeIrregular | 0.5 |
| SizeTotal | 0.5 Ac|under 1 Acre |
| SizeTotalText | 0.5 Ac|under 1 Acre |
| ZoningType | Residential |
Rooms
| Level | Type | Length | Width | Dimensions |
|---|---|---|---|---|
| Second Level | Bedroom | 10'5'' x 9'4'' | ||
| Second Level | Living Room | 25'4'' x 25'6'' | ||
| Third Level | Bedroom | 11'7'' x 12'2'' | ||
| Third Level | Bedroom | 11'2'' x 8'9'' | ||
| Third Level | Primary Bedroom | 13'2'' x 12'2'' | ||
| Third Level | 5pc Bathroom | 7'8'' x 11'1'' | ||
| Basement | Utility Room | 12'7'' x 12'9'' | ||
| Basement | Family Room | 24'4'' x 22'7'' | ||
| Basement | 3pc Bathroom | 10'6'' x 10'2'' | ||
| Main Level | Kitchen | 12'3'' x 19'2'' | ||
| Main Level | Foyer | 11'1'' x 12'1'' | ||
| Main Level | Dining Nook | 13'8'' x 12'0'' | ||
| Main Level | Dining Room | 10'5'' x 21'3'' | ||
| Main Level | 2pc Bathroom | 2'6'' x 5'9'' |
https://www.realtor.ca/real-estate/27573120/6521-bellevue-drive-oliver-oliver

6212 Main Street
Oliver, British Columbia V0H 1T0
(250) 498-4844
(250) 498-3455

6212 Main Street
Oliver, British Columbia V0H 1T0
(250) 498-4844
(250) 498-3455
Interested?
Contact us for more information










