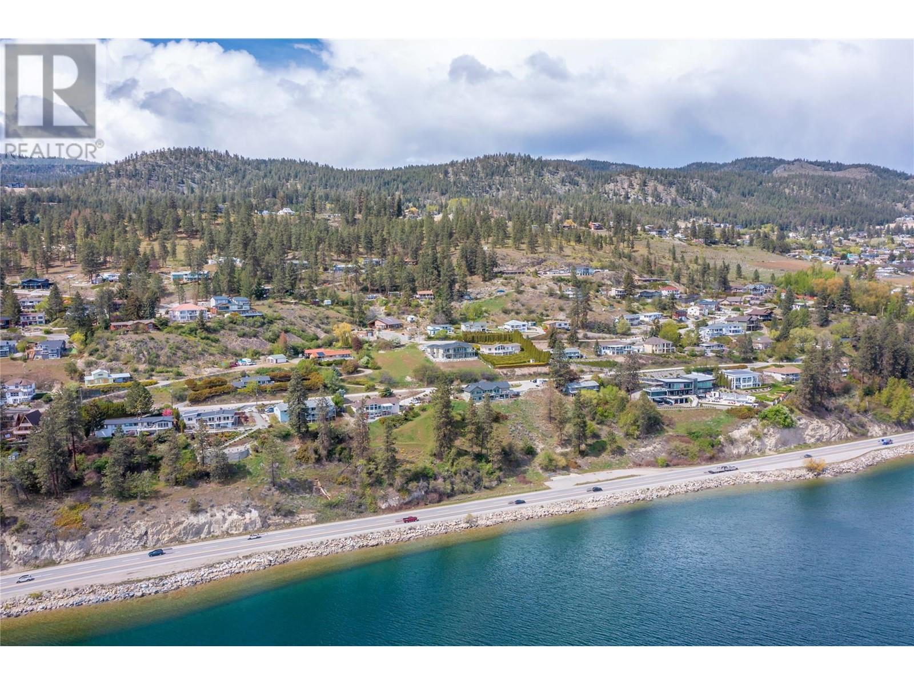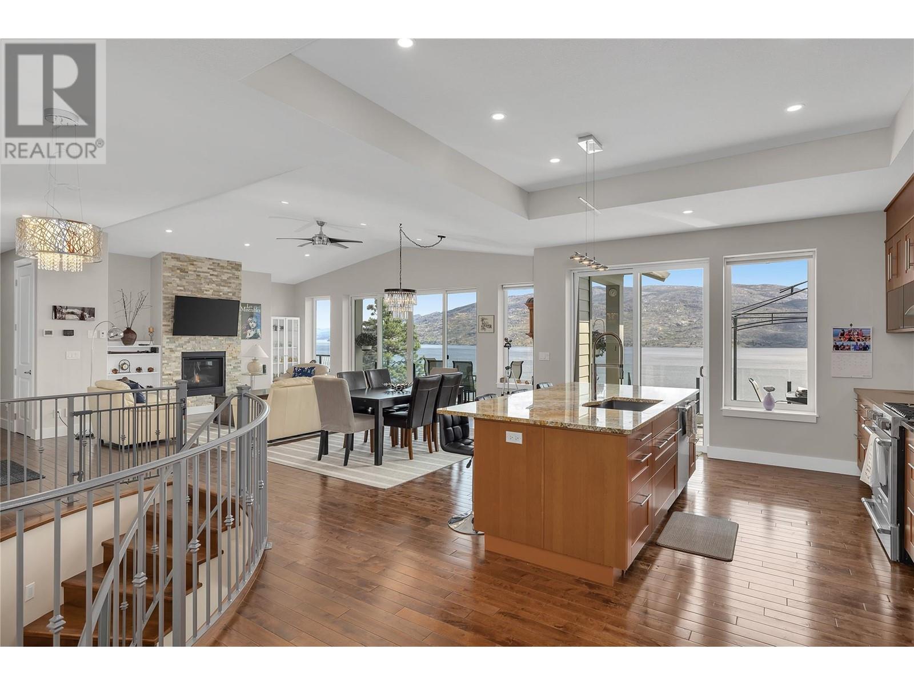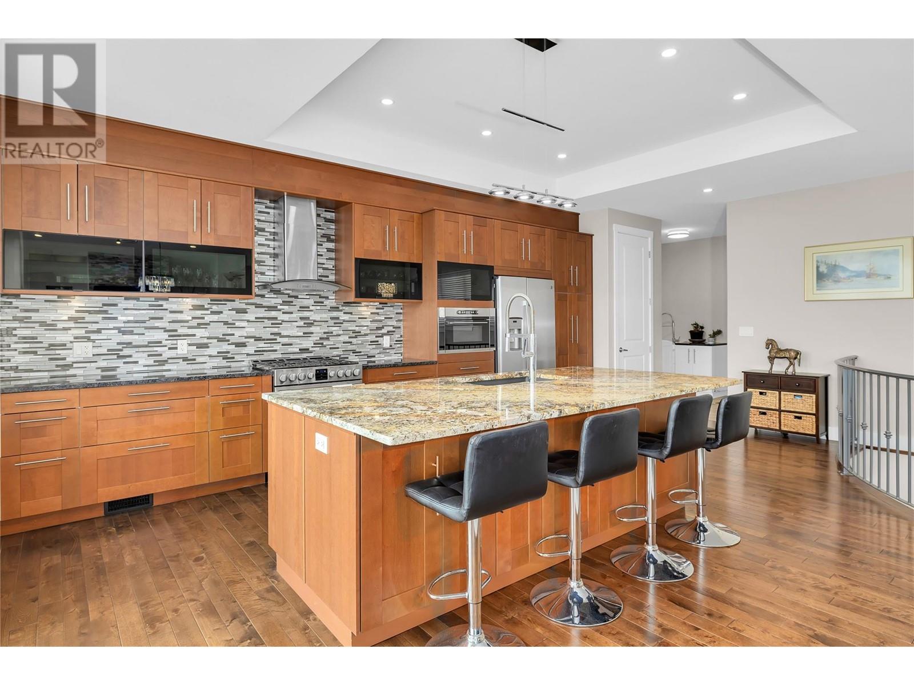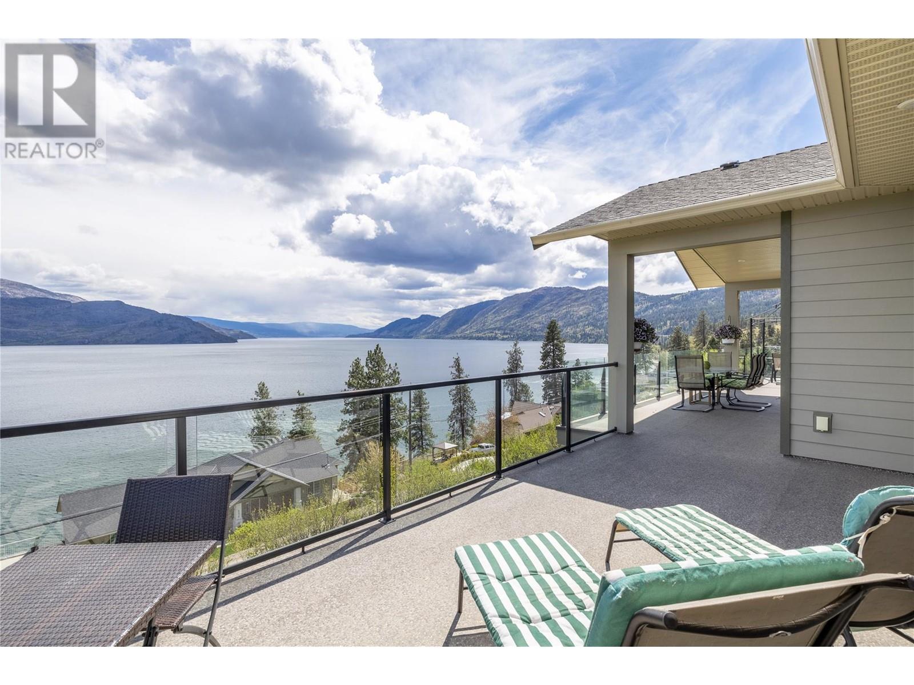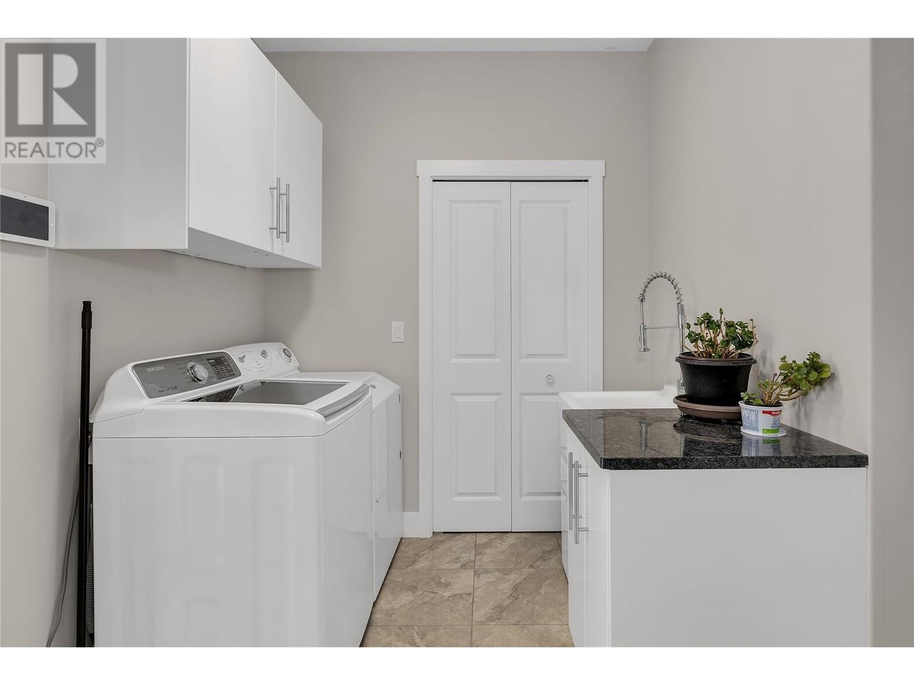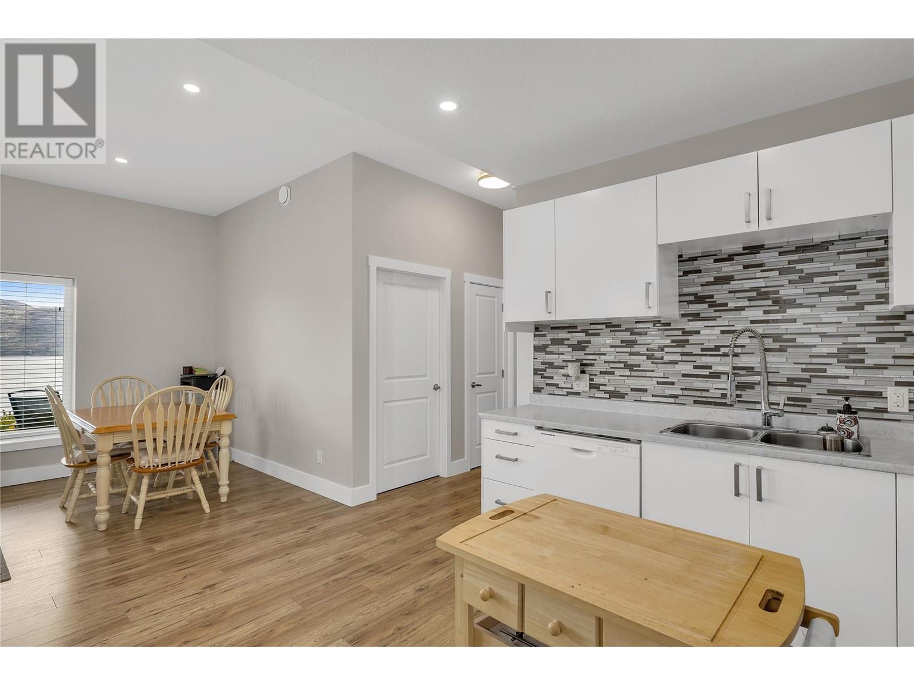6372 Topham Place Peachland, British Columbia V0H 1X7
4 Bedroom
5 Bathroom
3202 sqft
Ranch
Central Air Conditioning
See Remarks
$1,499,999
Step into your own slice of paradise with this stunning 4-bedroom, 4.5 bathroom home boasting breathtaking lake views. The open concept living space is perfect for entertaining, while the two master bedrooms provide ultimate luxury and comfort. Downstairs, a guest bedroom and a legal 1-bedroom mortgage suite offer flexibility and additional living space. With an ICF Block build and a triple car garage, this home truly has it all. Don't miss your chance to live in this captivating lakeview oasis! (id:20737)
Property Details
| MLS® Number | 10324898 |
| Property Type | Single Family |
| Neigbourhood | Peachland |
| ParkingSpaceTotal | 3 |
Building
| BathroomTotal | 5 |
| BedroomsTotal | 4 |
| ArchitecturalStyle | Ranch |
| ConstructedDate | 2015 |
| ConstructionStyleAttachment | Detached |
| CoolingType | Central Air Conditioning |
| HalfBathTotal | 1 |
| HeatingType | See Remarks |
| StoriesTotal | 2 |
| SizeInterior | 3202 Sqft |
| Type | House |
| UtilityWater | Municipal Water |
Parking
| Attached Garage | 3 |
Land
| Acreage | No |
| Sewer | Municipal Sewage System |
| SizeIrregular | 0.35 |
| SizeTotal | 0.35 Ac|under 1 Acre |
| SizeTotalText | 0.35 Ac|under 1 Acre |
| ZoningType | Unknown |
Rooms
| Level | Type | Length | Width | Dimensions |
|---|---|---|---|---|
| Basement | Utility Room | 4'10'' x 11'4'' | ||
| Basement | Storage | 7'8'' x 17'5'' | ||
| Basement | Recreation Room | 19'8'' x 17' | ||
| Basement | Laundry Room | 13' x 7'2'' | ||
| Basement | Kitchen | 11'5'' x 13'4'' | ||
| Basement | Kitchen | 5'1'' x 7'10'' | ||
| Basement | Family Room | 13'8'' x 11'6'' | ||
| Basement | Dining Room | 13'8'' x 9' | ||
| Basement | Bedroom | 13' x 12'8'' | ||
| Basement | Bedroom | 10'11'' x 13'9'' | ||
| Basement | 4pc Bathroom | 8'11'' x 6'3'' | ||
| Basement | 4pc Bathroom | 8'3'' x 5' | ||
| Main Level | 5pc Ensuite Bath | 7'1'' x 9'10'' | ||
| Main Level | Laundry Room | 7'1'' x 8'11'' | ||
| Main Level | Dining Room | 18'8'' x 6'7'' | ||
| Main Level | Bedroom | 11'1'' x 16'6'' | ||
| Main Level | 5pc Ensuite Bath | 8'9'' x 10'10'' | ||
| Main Level | 2pc Bathroom | 7'9'' x 4'10'' | ||
| Main Level | Primary Bedroom | 13'7'' x 14' | ||
| Main Level | Living Room | 17'1'' x 16'4'' | ||
| Main Level | Kitchen | 23'2'' x 14' |
https://www.realtor.ca/real-estate/27461823/6372-topham-place-peachland-peachland

Royal LePage Kelowna
#1 - 1890 Cooper Road
Kelowna, British Columbia V1Y 8B7
#1 - 1890 Cooper Road
Kelowna, British Columbia V1Y 8B7
(250) 860-1100
(250) 860-0595
royallepagekelowna.com/
Interested?
Contact us for more information










