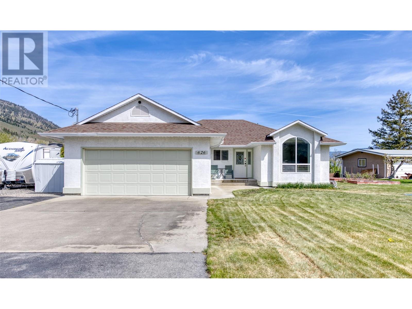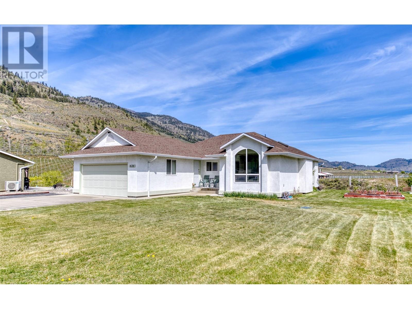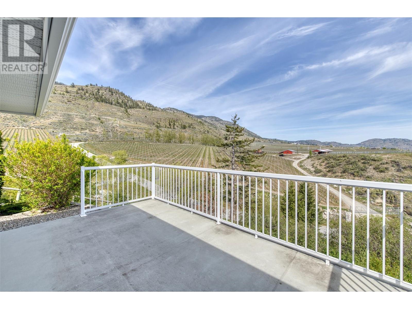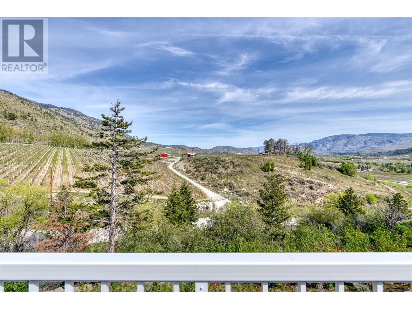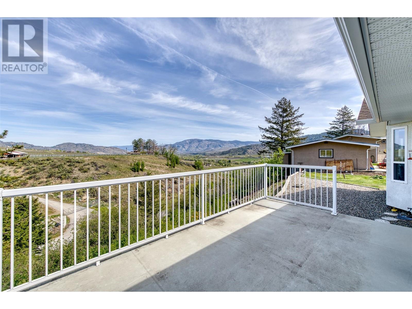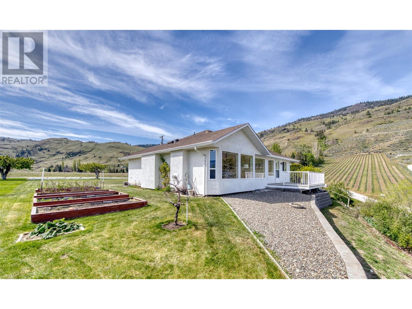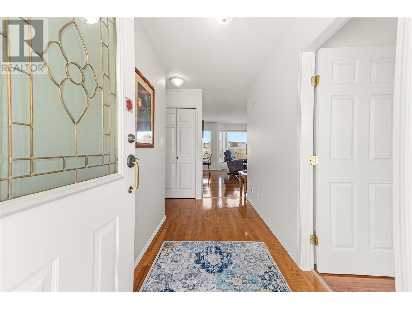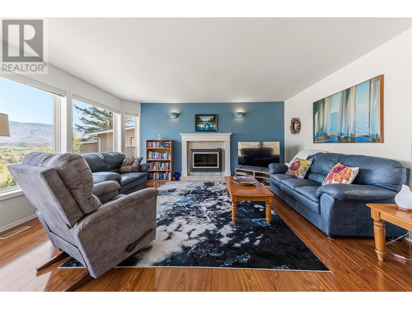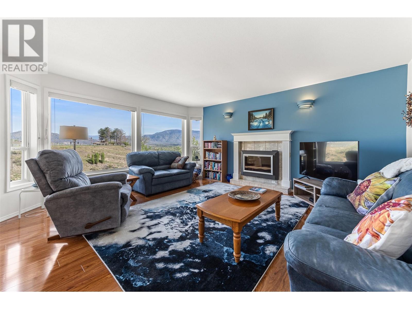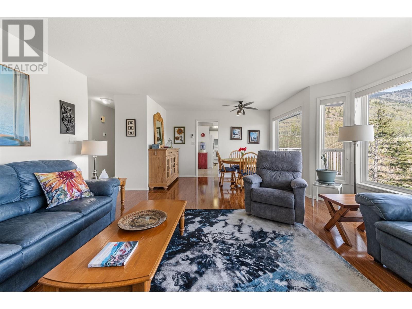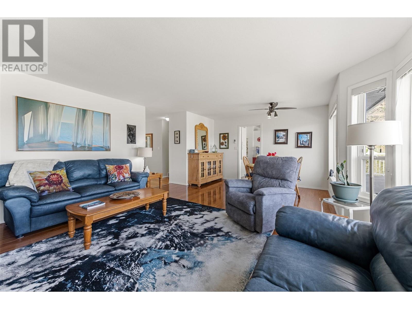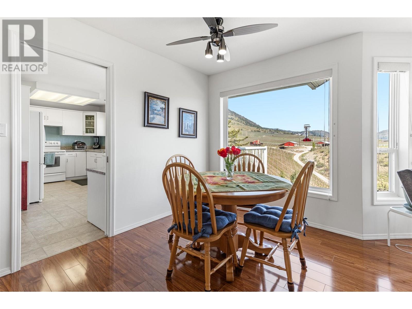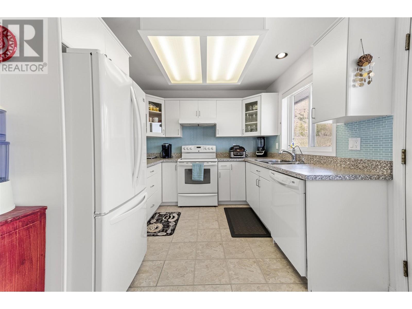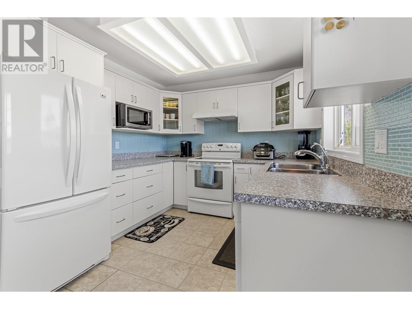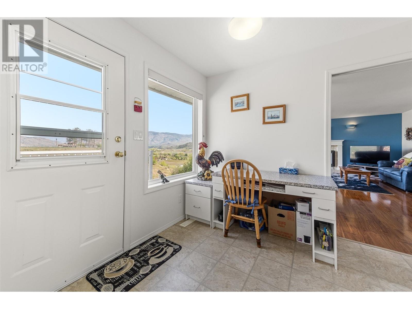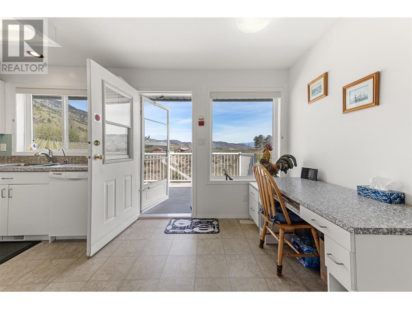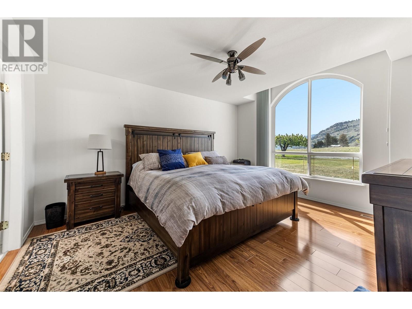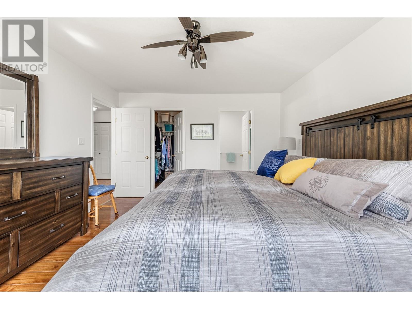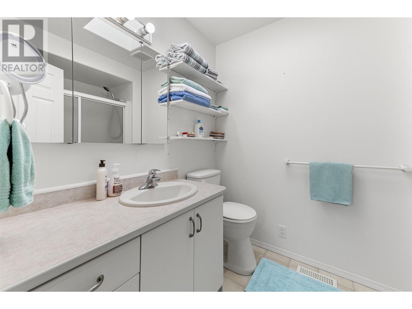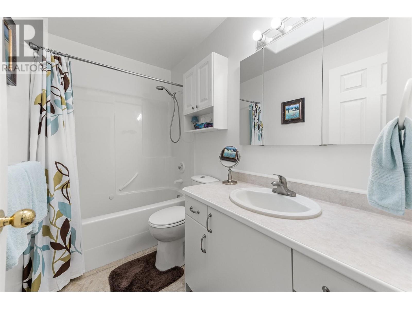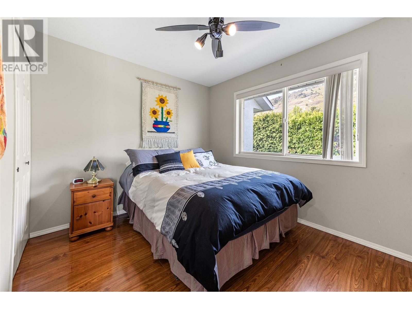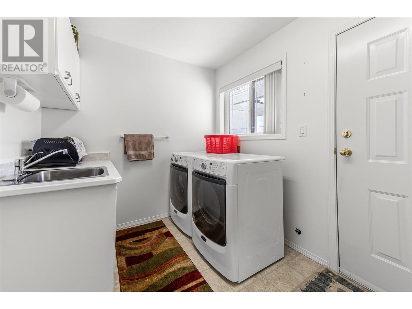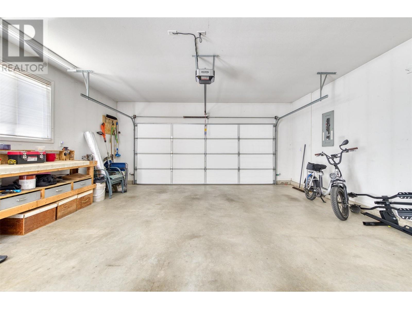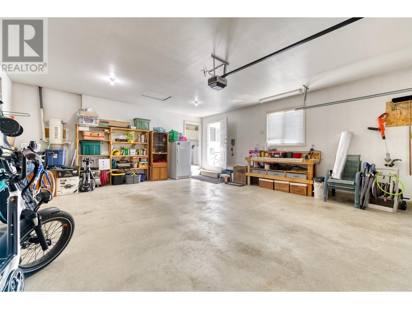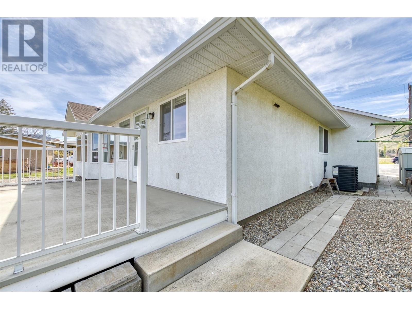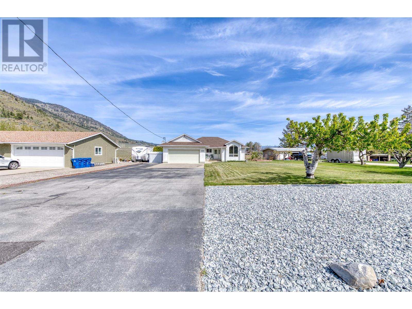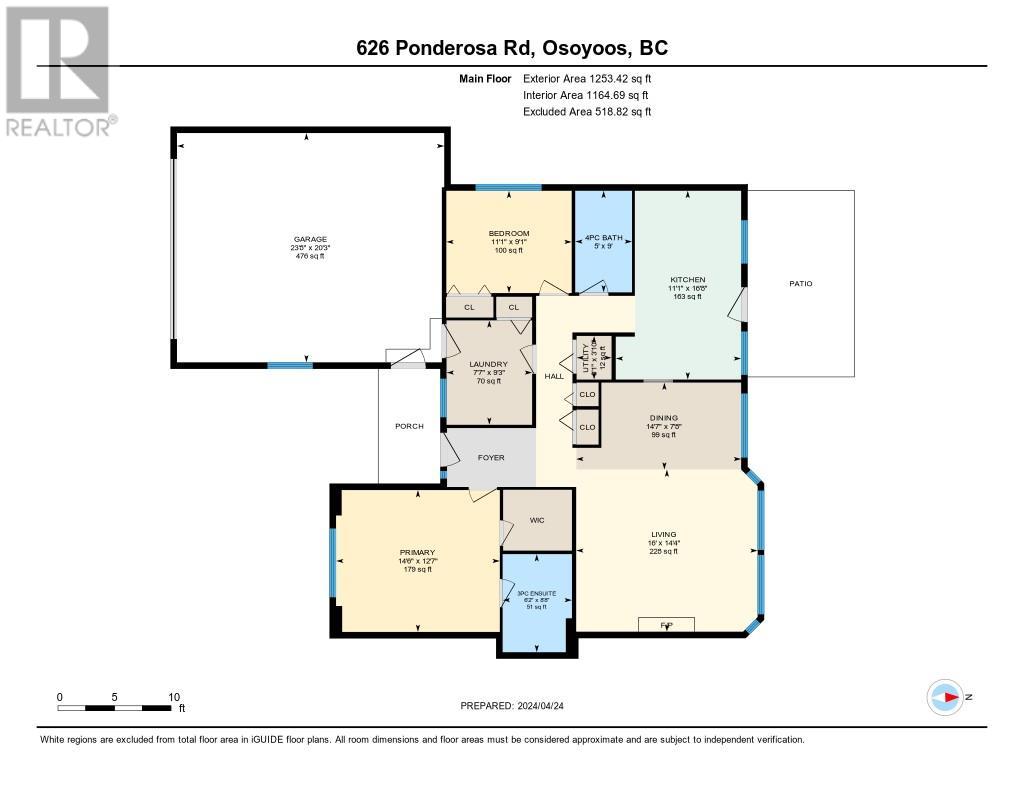626 Ponderosa Road Oliver, British Columbia V0H 1T1
$795,000
NESTLED ON THE PRESTIGIOUS GOLDEN MILE! amidst the backdrop of lush vineyards and rolling hills, this custom-built 2-bedroom, 2-bathroom retirement home, spanning 1,236 sqft, sits on a sprawling .29 of an acre. Offering picturesque views of the valley stretching from Oliver to Osoyoos, and just 15 minutes from each town, it's a serene retreat within close proximity to many surrounding wineries. Crafted to maximize natural lighting and scenery, it's an entertainer's dream with a north-facing patio perfect for summer gatherings. Impeccable craftsmanship defines this home, featuring hardwood and laminate flooring, a covered patio entry, and a master bedroom with vaulted ceilings, oversized walk-in shower, and walk-in closet. With RV parking, underground irrigation, and a meticulously maintained front yard, you wouldn’t want to miss this turnkey opportunity. Enjoy the tranquility of this oasis, offering a seamless blend of comfort and convenience in the heart of the Okanagan Valley. (id:20737)
Property Details
| MLS® Number | 10311214 |
| Property Type | Single Family |
| Neigbourhood | Oliver Rural |
| Community Features | Rural Setting |
| Features | Private Setting, Wheelchair Access |
| Parking Space Total | 2 |
| View Type | River View, Mountain View |
Building
| Bathroom Total | 2 |
| Bedrooms Total | 2 |
| Appliances | Range, Refrigerator, Dishwasher, Dryer, Washer |
| Basement Type | Crawl Space |
| Constructed Date | 1995 |
| Construction Style Attachment | Detached |
| Cooling Type | Central Air Conditioning, Heat Pump |
| Exterior Finish | Stucco |
| Heating Fuel | Electric |
| Roof Material | Asphalt Shingle |
| Roof Style | Unknown |
| Stories Total | 1 |
| Size Interior | 1236 Sqft |
| Type | House |
| Utility Water | Municipal Water |
Parking
| See Remarks |
Land
| Acreage | No |
| Landscape Features | Landscaped, Underground Sprinkler |
| Sewer | Septic Tank |
| Size Frontage | 80 Ft |
| Size Irregular | 0.29 |
| Size Total | 0.29 Ac|under 1 Acre |
| Size Total Text | 0.29 Ac|under 1 Acre |
| Zoning Type | Unknown |
Rooms
| Level | Type | Length | Width | Dimensions |
|---|---|---|---|---|
| Main Level | Utility Room | 3'10'' x 3'1'' | ||
| Main Level | Bedroom | 9'1'' x 11'1'' | ||
| Main Level | Other | 6'5'' x 5'2'' | ||
| Main Level | Primary Bedroom | 14'6'' x 12'7'' | ||
| Main Level | Living Room | 14'4'' x 16' | ||
| Main Level | Laundry Room | 9'3'' x 7'7'' | ||
| Main Level | Kitchen | 16'8'' x 11'1'' | ||
| Main Level | Dining Room | 14'6'' x 7'8'' | ||
| Main Level | 3pc Ensuite Bath | 11'1'' x 9'5'' | ||
| Main Level | 4pc Bathroom | 9' x 5' |
https://www.realtor.ca/real-estate/26810653/626-ponderosa-road-oliver-oliver-rural

444 School Avenue, Box 220
Oliver, British Columbia V0H 1T0
(250) 498-6500
(250) 498-6504
Interested?
Contact us for more information

