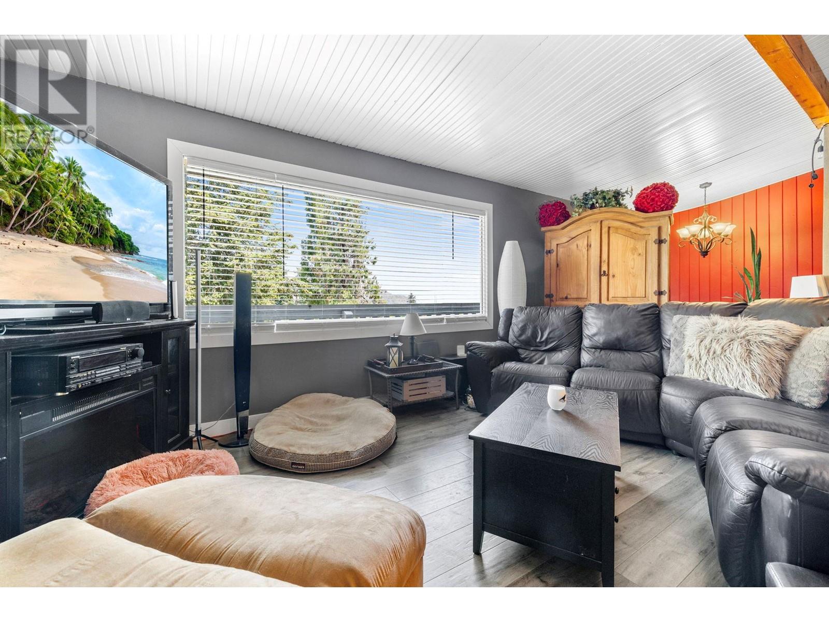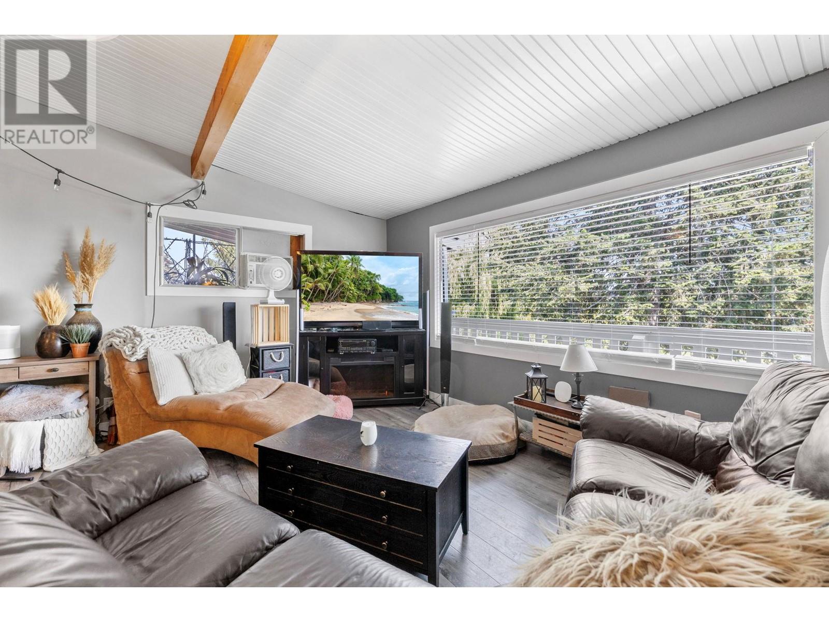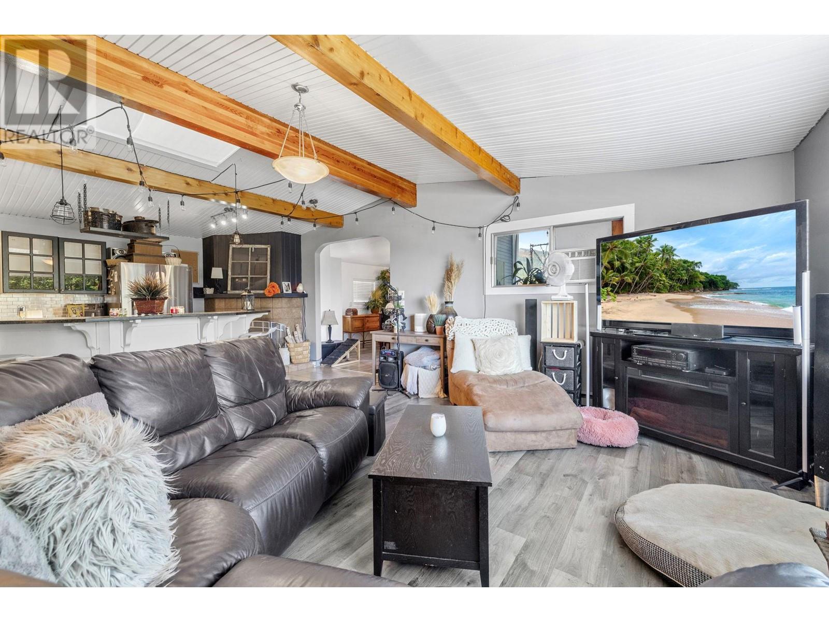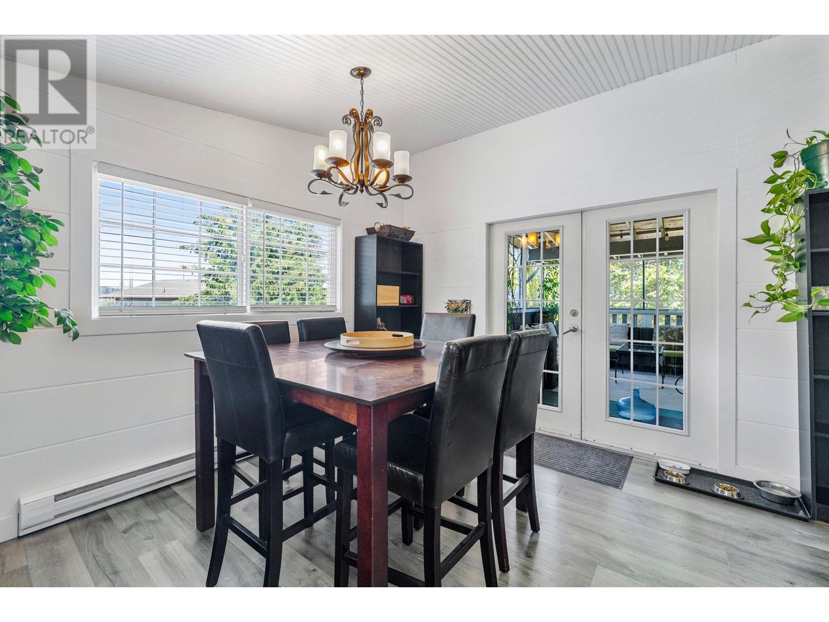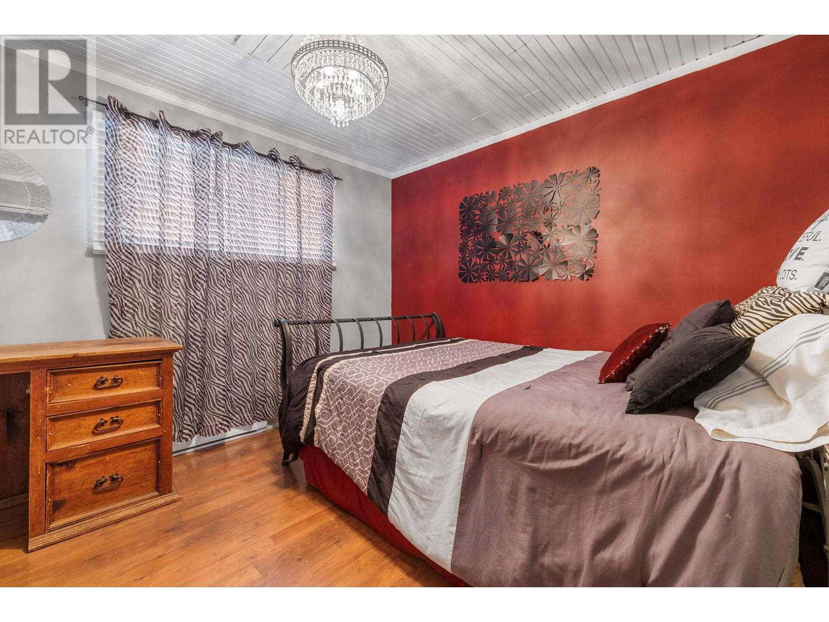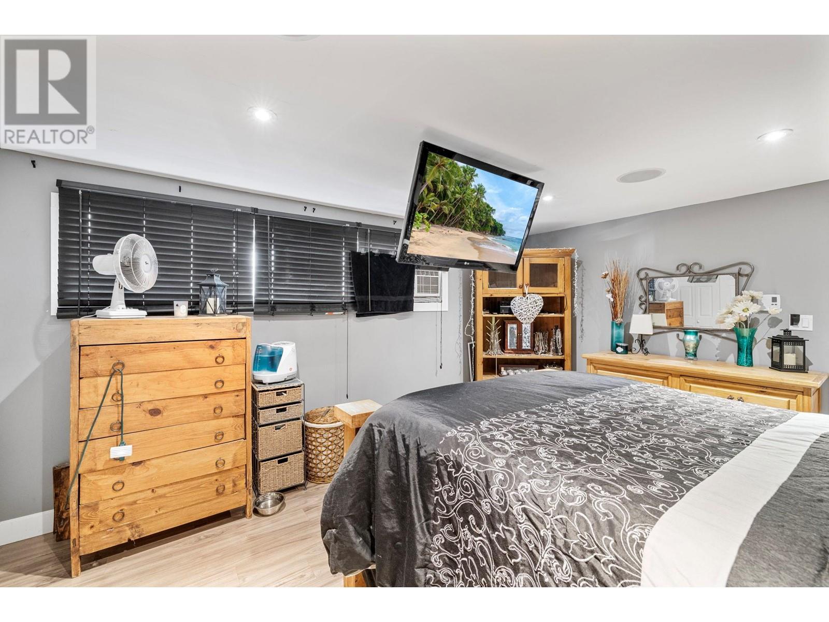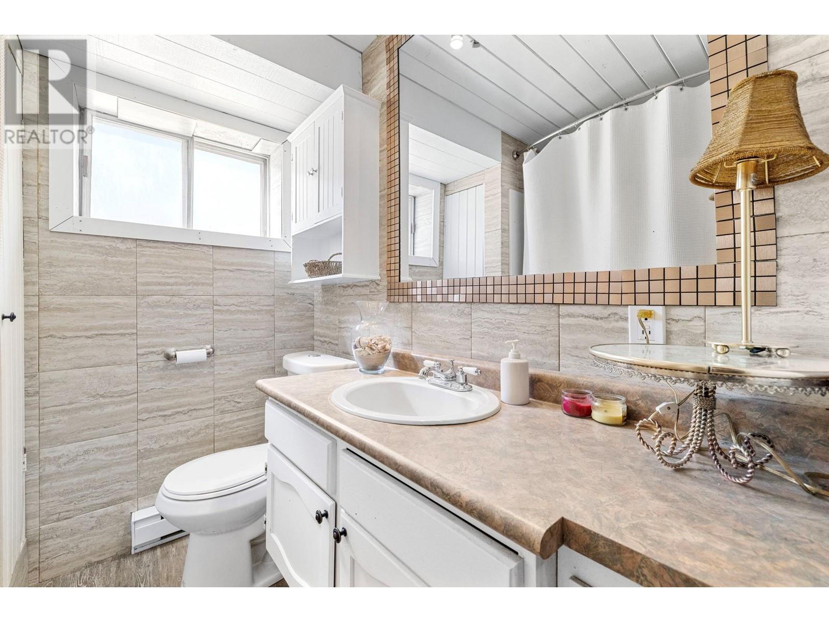6242 Whinton Crescent Peachland, British Columbia V0H 1X7
$749,000
This Peachland property offers excellent potential for a family home or investment with some tender loving care. This spacious five-bedroom, two-bathroom home provides ample living space for a growing family. With upgrades made over the years, this home is a work in progress, allowing you to add your personal touch to make it truly yours. A newer addition, the heated double garage is perfect for a workshop, featuring numerous cabinets and benches to accommodate all your tools and projects. Enjoy stunning mountain views from the great front porch balcony, which is partly covered, offering a cozy space to relax and take in the scenery. An added bonus is the versatile A-frame building. Equipped with power, cable, and baseboard heating, it can serve as a studio, additional living space, or a home office. Enjoy the expansive and beautiful .52 acre yard, which includes an underground irrigation system for ease of landscaping. The large backyard deck is ideal for evening relaxation and entertaining guests. This property offers a blend of functional living spaces and potential for further enhancement. It's an ideal choice for families looking for a home they can personalize or for investors seeking a property with great potential in Peachland. (id:20737)
Property Details
| MLS® Number | 10318757 |
| Property Type | Single Family |
| Neigbourhood | Peachland |
| ParkingSpaceTotal | 6 |
| ViewType | Mountain View |
Building
| BathroomTotal | 2 |
| BedroomsTotal | 5 |
| Appliances | Refrigerator, Dishwasher, Microwave, Oven, Washer & Dryer |
| ConstructedDate | 1969 |
| ConstructionStyleAttachment | Detached |
| CoolingType | Wall Unit |
| ExteriorFinish | Vinyl Siding |
| FireplaceFuel | Wood |
| FireplacePresent | Yes |
| FireplaceType | Conventional |
| FlooringType | Ceramic Tile, Laminate, Vinyl |
| HeatingType | Baseboard Heaters |
| RoofMaterial | Asphalt Shingle |
| RoofStyle | Unknown |
| StoriesTotal | 1 |
| SizeInterior | 2539 Sqft |
| Type | House |
| UtilityWater | Municipal Water |
Parking
| See Remarks | |
| Detached Garage | 6 |
| Heated Garage | |
| RV |
Land
| Acreage | No |
| Sewer | Municipal Sewage System |
| SizeIrregular | 0.52 |
| SizeTotal | 0.52 Ac|under 1 Acre |
| SizeTotalText | 0.52 Ac|under 1 Acre |
| ZoningType | Unknown |
Rooms
| Level | Type | Length | Width | Dimensions |
|---|---|---|---|---|
| Basement | Storage | 22'0'' x 29'0'' | ||
| Basement | Storage | 4'1'' x 5'6'' | ||
| Basement | Bedroom | 10'6'' x 6'8'' | ||
| Basement | Full Bathroom | 6'8'' x 6'8'' | ||
| Basement | Bedroom | 12'7'' x 12'1'' | ||
| Basement | Laundry Room | 12'3'' x 11'3'' | ||
| Basement | Primary Bedroom | 15'6'' x 12'1'' | ||
| Main Level | Dining Room | 12'1'' x 12'3'' | ||
| Main Level | Bedroom | 10'9'' x 10'3'' | ||
| Main Level | Bedroom | 10'9'' x 12'3'' | ||
| Main Level | Living Room | 18'8'' x 14'0'' | ||
| Main Level | 5pc Bathroom | 9'2'' x 11'3'' | ||
| Main Level | Kitchen | 18'1'' x 11'5'' | ||
| Secondary Dwelling Unit | Other | 24'5'' x 24'5'' | ||
| Secondary Dwelling Unit | Other | 8'3'' x 15'1'' |
https://www.realtor.ca/real-estate/27171476/6242-whinton-crescent-peachland-peachland

#1 - 1890 Cooper Road
Kelowna, British Columbia V1Y 8B7
(250) 860-1100
(250) 860-0595
royallepagekelowna.com/
Interested?
Contact us for more information



