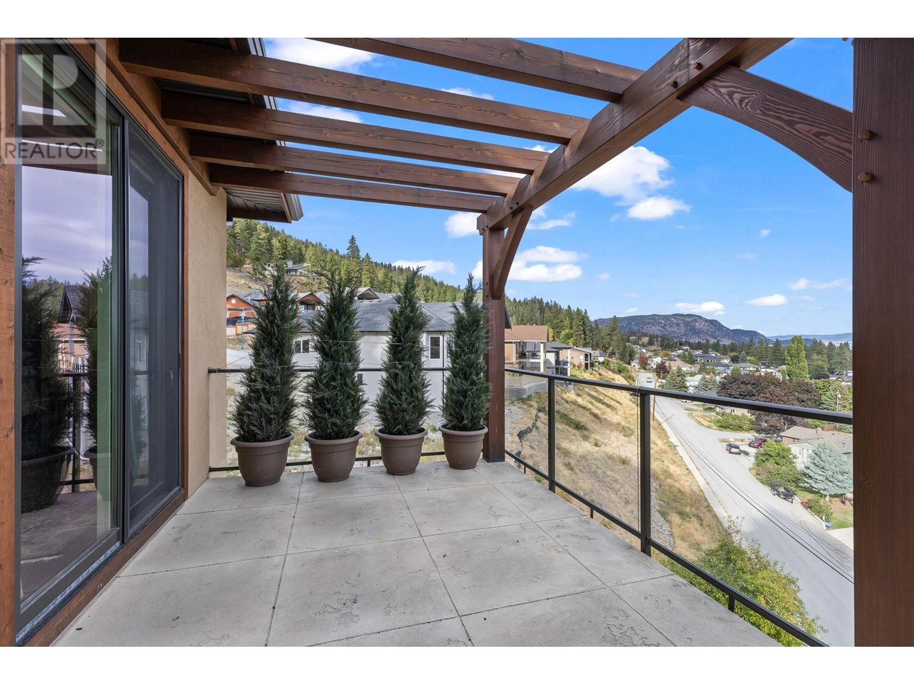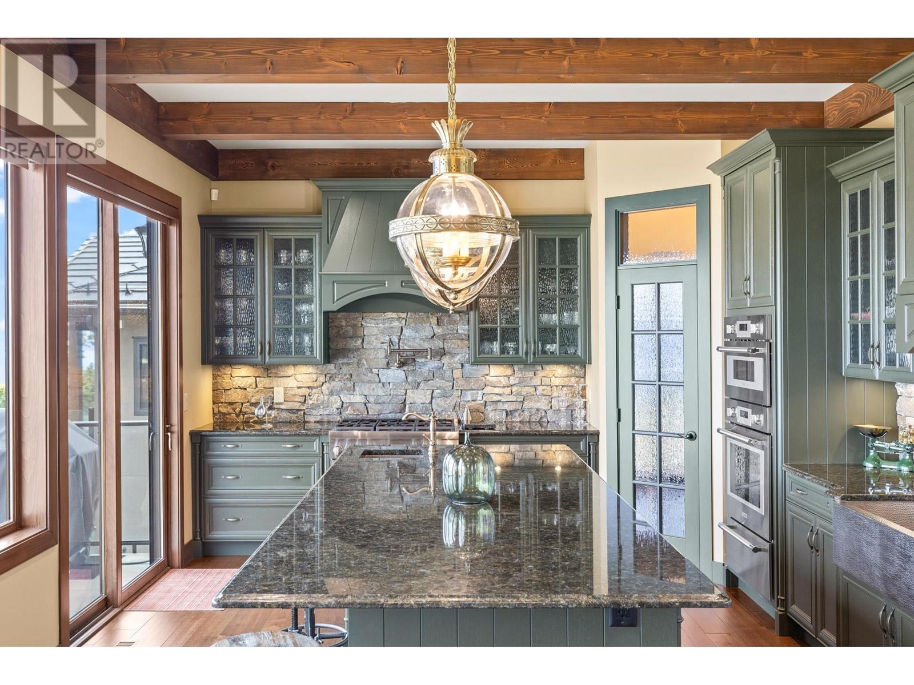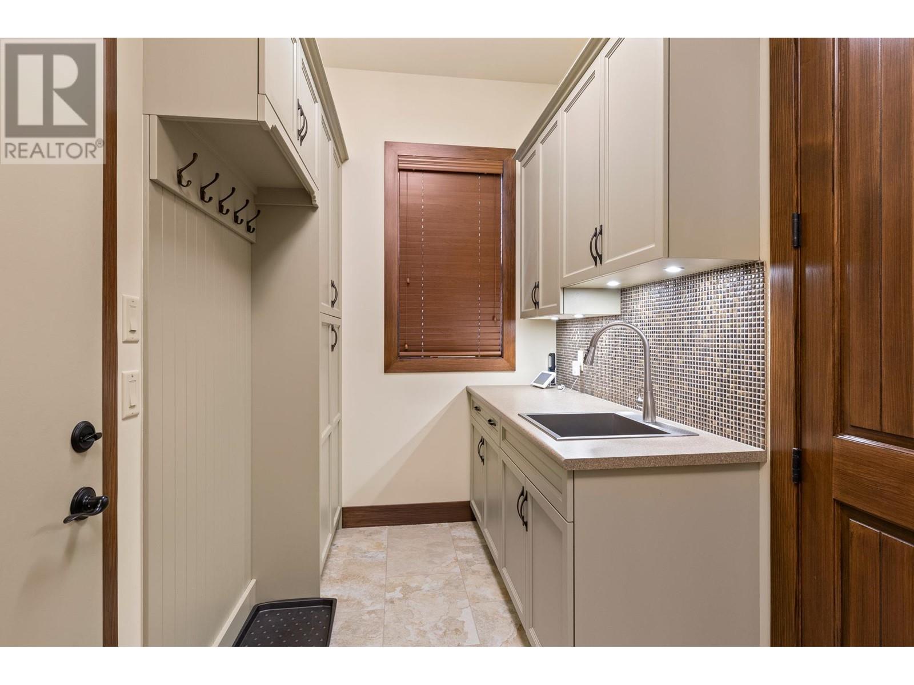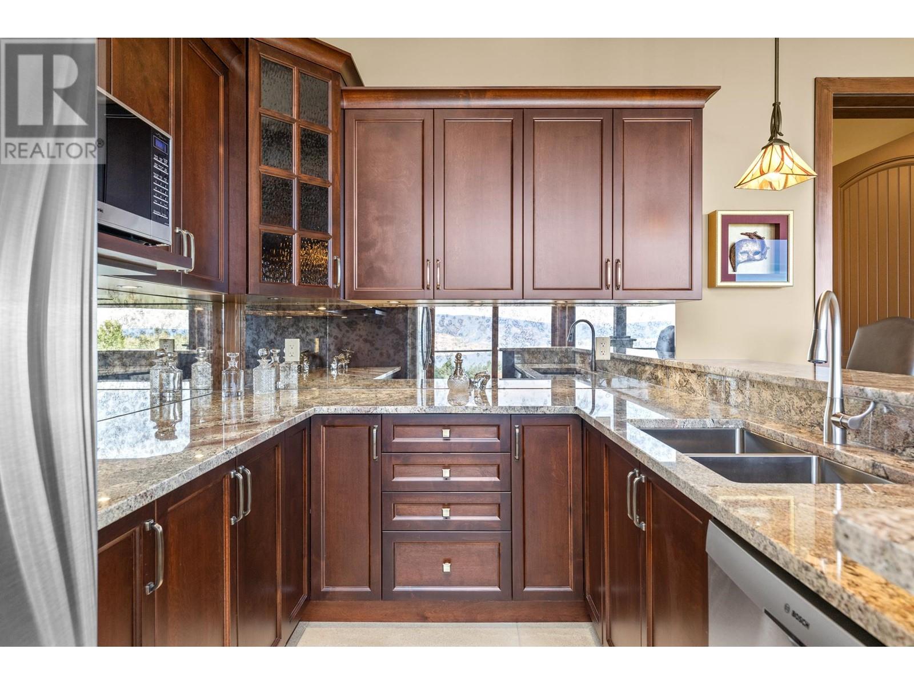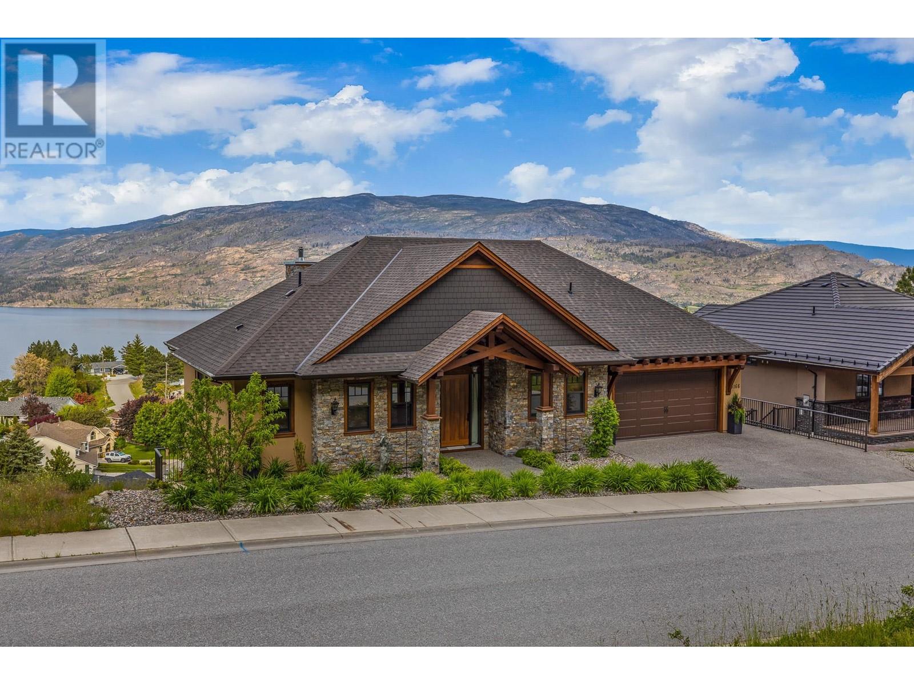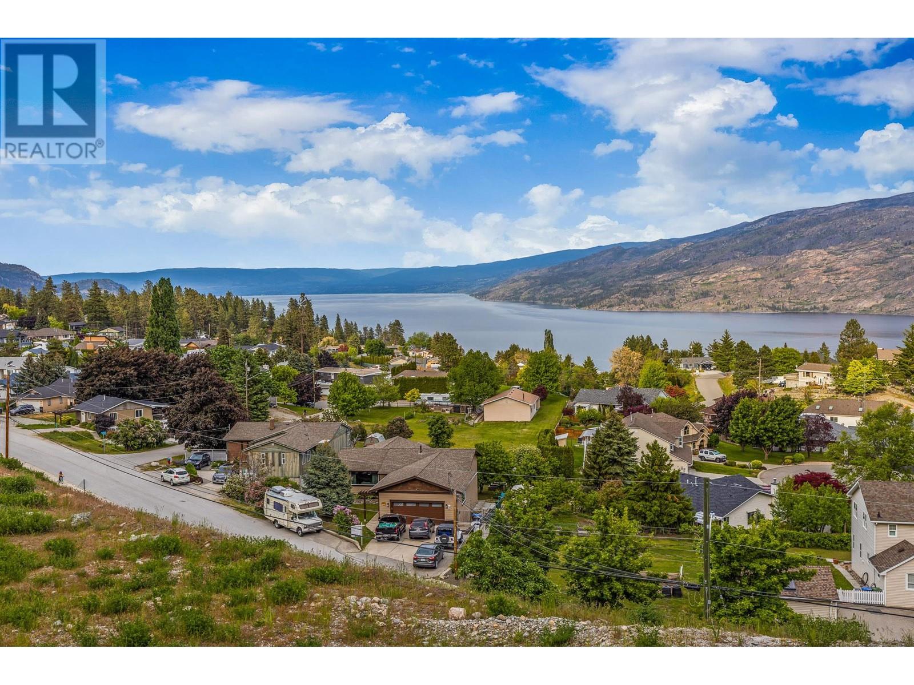6166 Seymoure Avenue Peachland, British Columbia V0H 1X4
$1,699,000
Over the top build quality with class, rich decor, soaring cedar beam ceilings and lavish finishings! Extremely rare and unobstructed views from Penticton to Kelowna. At over 4000 sq. ft. this home shows skilled craftsmanship and quality design. Maple hardwood floors, Kettle Valley Granite feature walls up and down and luxuriously decorated throughout. Enter into the main floor through an impressive 8 ft. solid hardwood door and be welcomed by the stunning lake views from the wall of wood windows in every room. Soaring 15 ft. vaulted ceilings, Gourmet custom kitchen off the dining room is complete with never used and WIFI controlled S/S Thermador appliance package including gas range with pot filler, granite counters, corner pantry, large center island, soft close cabinets and numerous windows for picturesque mountain and lake views. Ease of access from the living room & kitchen to the massive concrete stamped deck with natural gas BBQ hookups. Primary suite and second bedroom/office on main floor with private deck access, 5-piece ensuite and spacious walk-in closet. Take the elevator downstairs to be greeted with unobstructed views, massive deck, another primary bedroom suite, full kitchen/wet bar (minus range), 2nd laundry set, high ceilings, spacious recreation room with stone wall huge gas fireplace. Canada's best waterfront strip and shops/dining is minutes away and with suite, there's room for the whole family. Suspended slab, 24"" concrete build quality...What a home! (id:20737)
Property Details
| MLS® Number | 10325396 |
| Property Type | Single Family |
| Neigbourhood | Peachland |
| AmenitiesNearBy | Shopping |
| Features | Central Island, Wheelchair Access, Two Balconies |
| ParkingSpaceTotal | 2 |
| ViewType | Lake View, Mountain View, View (panoramic) |
Building
| BathroomTotal | 4 |
| BedroomsTotal | 4 |
| ArchitecturalStyle | Ranch |
| BasementType | Full |
| ConstructedDate | 2018 |
| ConstructionStyleAttachment | Detached |
| CoolingType | Central Air Conditioning |
| ExteriorFinish | Stone, Stucco |
| FireProtection | Sprinkler System-fire, Security System |
| FireplaceFuel | Gas |
| FireplacePresent | Yes |
| FireplaceType | Unknown |
| FlooringType | Hardwood |
| HalfBathTotal | 1 |
| HeatingType | In Floor Heating, Forced Air, See Remarks |
| RoofMaterial | Asphalt Shingle |
| RoofStyle | Unknown |
| StoriesTotal | 2 |
| SizeInterior | 3954 Sqft |
| Type | House |
| UtilityWater | Municipal Water |
Parking
| See Remarks | |
| Attached Garage | 2 |
Land
| AccessType | Easy Access |
| Acreage | No |
| LandAmenities | Shopping |
| LandscapeFeatures | Landscaped |
| Sewer | Municipal Sewage System |
| SizeFrontage | 80 Ft |
| SizeIrregular | 0.21 |
| SizeTotal | 0.21 Ac|under 1 Acre |
| SizeTotalText | 0.21 Ac|under 1 Acre |
| ZoningType | Unknown |
Rooms
| Level | Type | Length | Width | Dimensions |
|---|---|---|---|---|
| Lower Level | 4pc Ensuite Bath | 13' x 6' | ||
| Lower Level | Other | 6'7'' x 7'10'' | ||
| Lower Level | Utility Room | 14'8'' x 17'9'' | ||
| Lower Level | Storage | 6'7'' x 11'10'' | ||
| Lower Level | Recreation Room | 23'8'' x 28'9'' | ||
| Lower Level | Kitchen | 13'10'' x 8'3'' | ||
| Lower Level | Dining Room | 13'10'' x 20'11'' | ||
| Lower Level | Bedroom | 13' x 13'11'' | ||
| Lower Level | Bedroom | 12'9'' x 15'1'' | ||
| Lower Level | 3pc Bathroom | 10'8'' x 5'7'' | ||
| Main Level | Other | 8' x 7'1'' | ||
| Main Level | Primary Bedroom | 22'5'' x 14'1'' | ||
| Main Level | Bedroom | 10' x 11'7'' | ||
| Main Level | Living Room | 24'3'' x 16'6'' | ||
| Main Level | Laundry Room | 15'4'' x 6'9'' | ||
| Main Level | Kitchen | 14' x 20'4'' | ||
| Main Level | Other | 21' x 21'2'' | ||
| Main Level | Foyer | 11'6'' x 7'10'' | ||
| Main Level | Other | 3'10'' x 4'8'' | ||
| Main Level | Dining Room | 14'4'' x 9'10'' | ||
| Main Level | 5pc Ensuite Bath | 10'7'' x 10'7'' | ||
| Main Level | 2pc Bathroom | 6'1'' x 5'2'' |
https://www.realtor.ca/real-estate/27499310/6166-seymoure-avenue-peachland-peachland

100 - 1553 Harvey Avenue
Kelowna, British Columbia V1Y 6G1
(250) 717-5000
(250) 861-8462

100 - 1553 Harvey Avenue
Kelowna, British Columbia V1Y 6G1
(250) 717-5000
(250) 861-8462
Interested?
Contact us for more information













