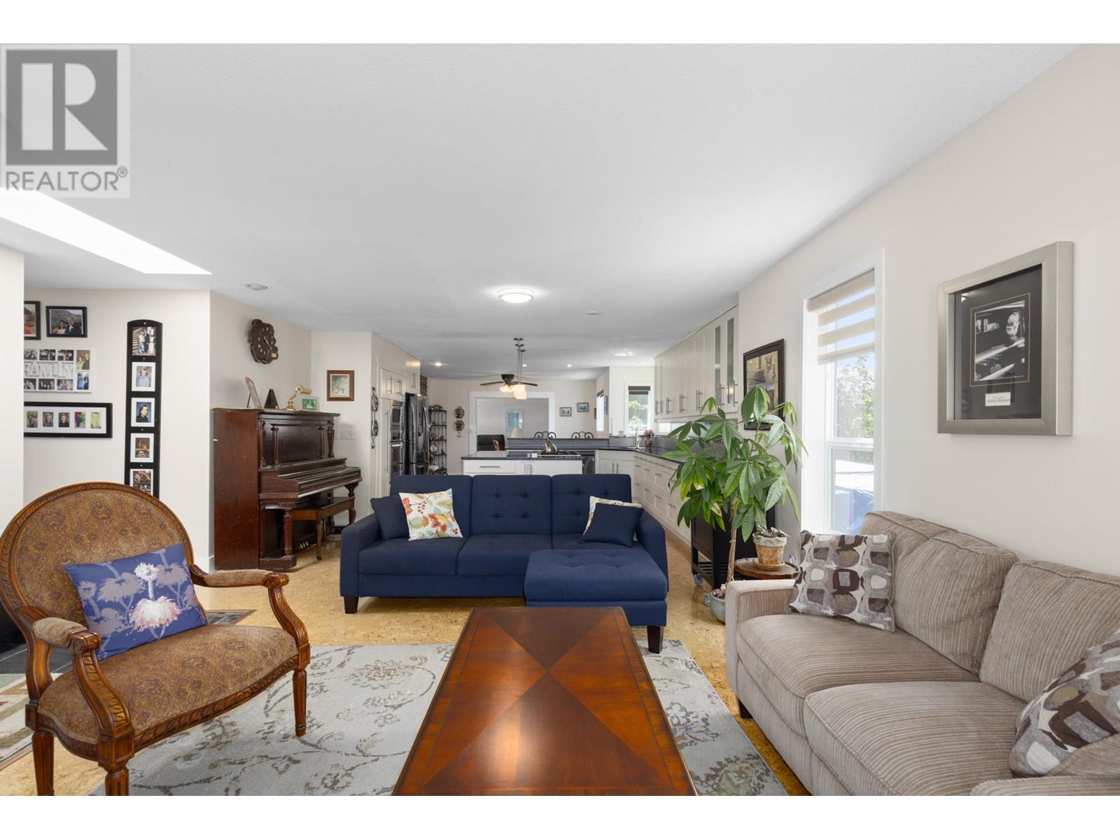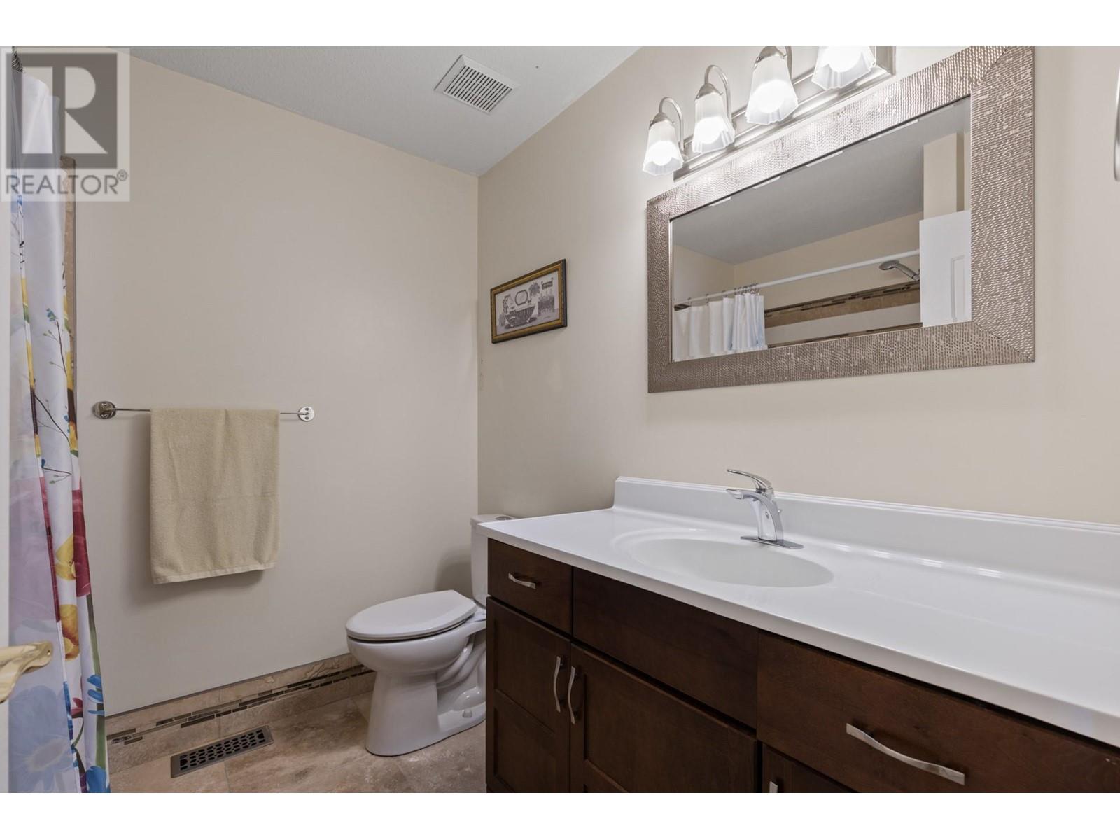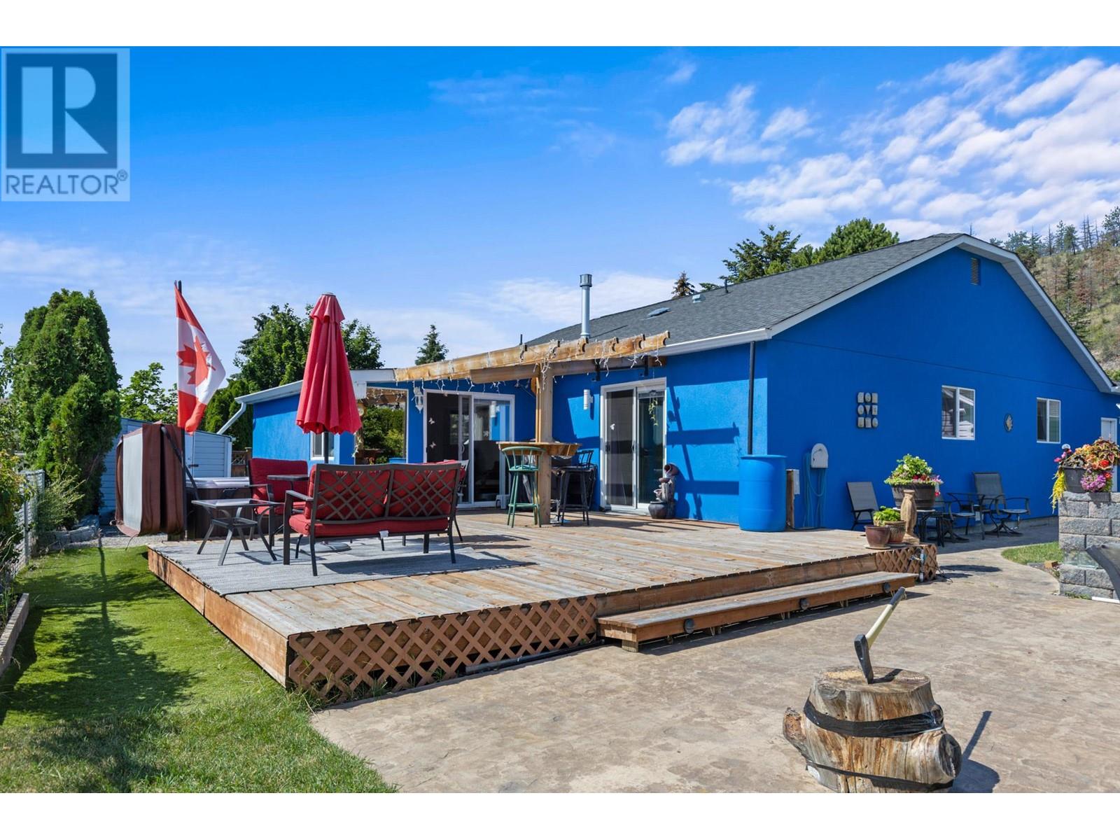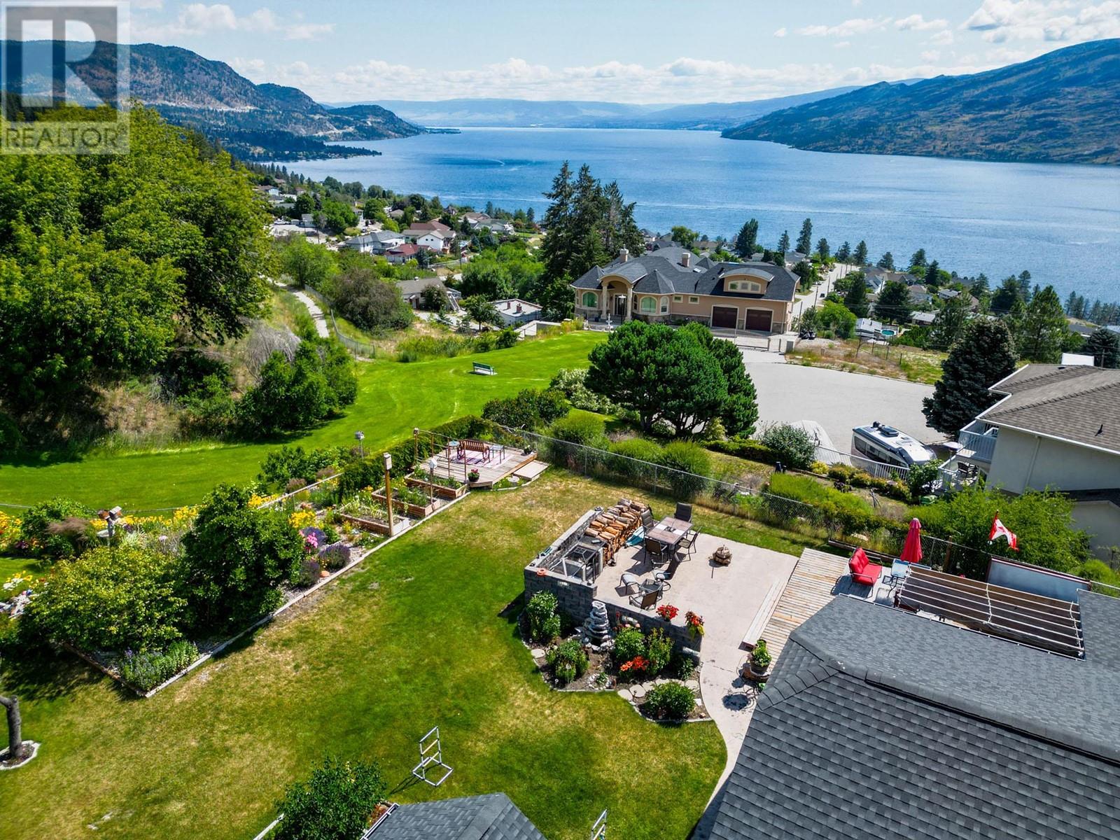6109 Thwaite Crescent Peachland, British Columbia V0H 1X4
$799,900
Rare Easy One-Level Living in Peachland! Embrace the Okanagan lifestyle with this superb 3-bedroom, 2-bathroom rancher, perfectly located in a peaceful cul-de-sac within a sought-after Peachland neighborhood. The open layout, accented by beautiful cork flooring throughout, showcases a chef’s kitchen with granite counters, a spacious island featuring a gas cooktop, built-in oven and microwave, abundant cabinetry, and a breakfast bar. The dining area, complete with a cozy gas fireplace, is perfect for hosting or unwinding. The primary bedroom offers stunning lake views, a walk-in closet, an en suite bath, and sliding doors to a private deck for your own serene retreat. For those who love their morning coffee with a view, the bonus raised deck offers a private space to enjoy the lake. Outdoors, the property shines with a hot tub, raised deck, stamped concrete patio, built-in fire pit, & entertainment area perfect for outdoor gatherings. Garden lovers will appreciate the raised beds and selection of fruit trees in the flat, landscaped yard, complete with irrigation. A 22'x12' powered outbuilding provides endless possibilities for a workshop, studio, or garden suite. Additional perks include a heated double garage, RV parking, a motorcycle shed, and a newly installed radon mitigation system for extra peace of mind. This home delivers a perfect blend of comfort, style, and functionality on a single level, making it a prime choice for Peachland living. Quick possession is available! (id:20737)
Property Details
| MLS® Number | 10330349 |
| Property Type | Single Family |
| Neigbourhood | Peachland |
| AmenitiesNearBy | Public Transit, Park, Recreation, Schools, Shopping |
| CommunityFeatures | Family Oriented |
| Features | Cul-de-sac, Level Lot, Central Island |
| ParkingSpaceTotal | 8 |
| RoadType | Cul De Sac |
| ViewType | Lake View, Mountain View, View (panoramic) |
Building
| BathroomTotal | 2 |
| BedroomsTotal | 3 |
| Appliances | Refrigerator, Dishwasher, Dryer, Cooktop - Gas, Hot Water Instant, Microwave, Hood Fan, Washer, Oven - Built-in |
| ArchitecturalStyle | Ranch |
| ConstructedDate | 1989 |
| ConstructionStyleAttachment | Detached |
| CoolingType | Central Air Conditioning |
| ExteriorFinish | Stucco |
| FireProtection | Smoke Detector Only |
| FireplaceFuel | Gas |
| FireplacePresent | Yes |
| FireplaceType | Unknown |
| FlooringType | Cork, Hardwood, Tile |
| HeatingType | Forced Air |
| RoofMaterial | Asphalt Shingle |
| RoofStyle | Unknown |
| StoriesTotal | 1 |
| SizeInterior | 1732 Sqft |
| Type | House |
| UtilityWater | Municipal Water |
Parking
| See Remarks | |
| Attached Garage | 2 |
| Heated Garage | |
| RV | 2 |
Land
| AccessType | Easy Access |
| Acreage | No |
| FenceType | Chain Link, Fence |
| LandAmenities | Public Transit, Park, Recreation, Schools, Shopping |
| LandscapeFeatures | Landscaped, Level, Underground Sprinkler |
| Sewer | Municipal Sewage System |
| SizeIrregular | 0.24 |
| SizeTotal | 0.24 Ac|under 1 Acre |
| SizeTotalText | 0.24 Ac|under 1 Acre |
| ZoningType | Residential |
Rooms
| Level | Type | Length | Width | Dimensions |
|---|---|---|---|---|
| Main Level | Primary Bedroom | 16' x 13'9'' | ||
| Main Level | Living Room | 12' x 18'1'' | ||
| Main Level | Laundry Room | 7'7'' x 5'8'' | ||
| Main Level | Kitchen | 16'3'' x 18' | ||
| Main Level | Other | 18'3'' x 23'1'' | ||
| Main Level | Family Room | 16'1'' x 12'1'' | ||
| Main Level | Dining Room | 13'4'' x 10'7'' | ||
| Main Level | Bedroom | 9'6'' x 9'11'' | ||
| Main Level | Bedroom | 9'6'' x 9'8'' | ||
| Main Level | 4pc Bathroom | 7'6'' x 7'8'' | ||
| Main Level | 3pc Ensuite Bath | 7'6'' x 6' |
Utilities
| Cable | Available |
| Natural Gas | Available |
| Telephone | Available |
| Sewer | Available |
| Water | Available |
https://www.realtor.ca/real-estate/27736277/6109-thwaite-crescent-peachland-peachland

105a - 4200 Beach Avenue
Peachland, British Columbia V0H 1X6
(250) 860-7500
(888) 871-0435
www.cecileguilbault.com/
Interested?
Contact us for more information











































































