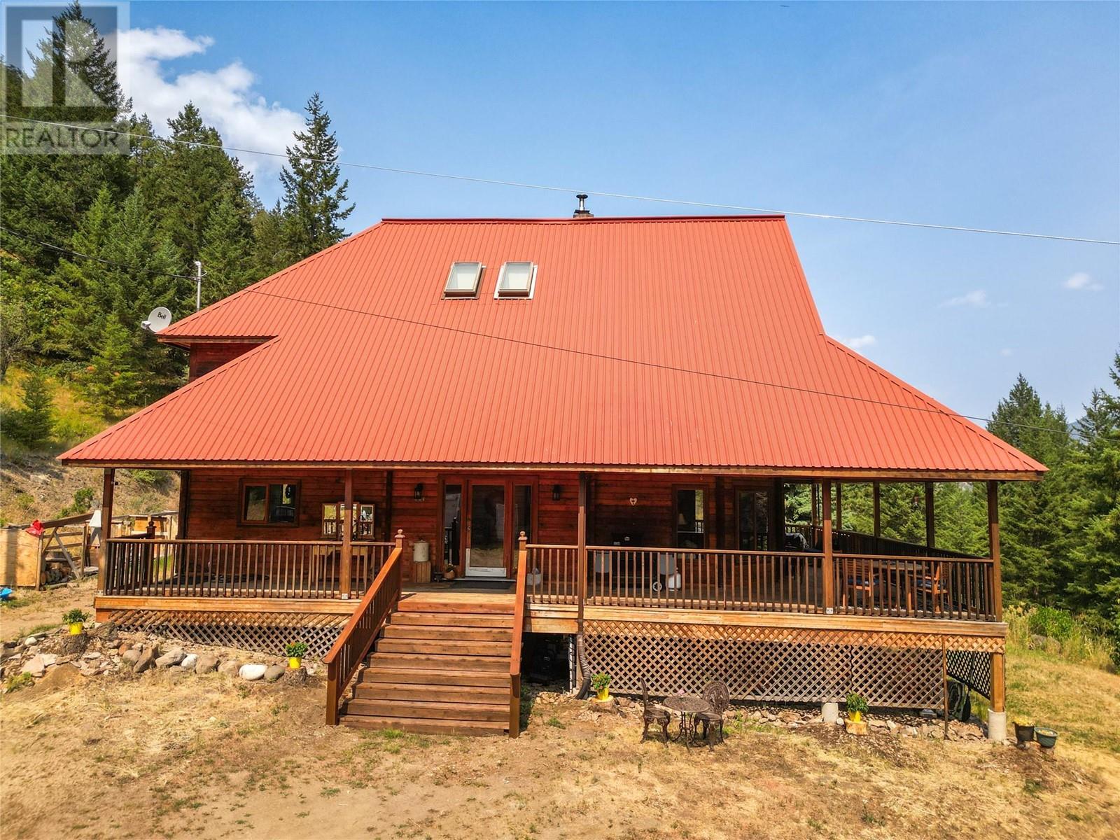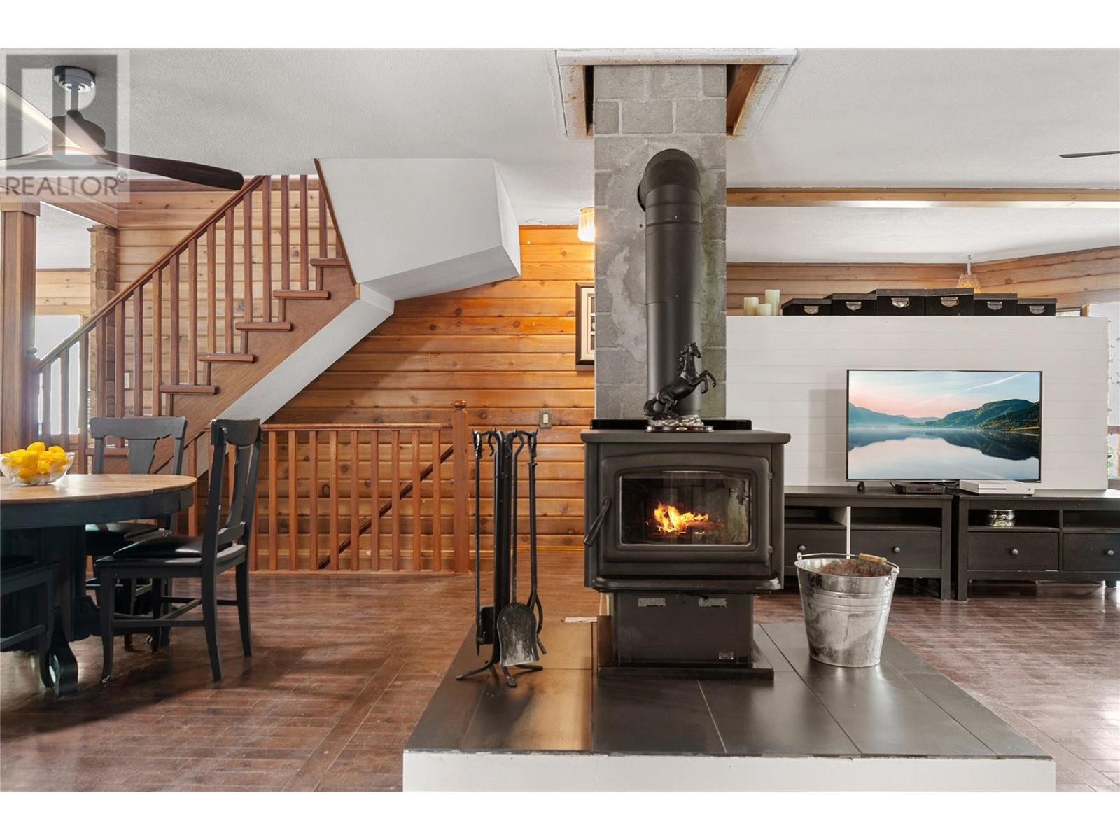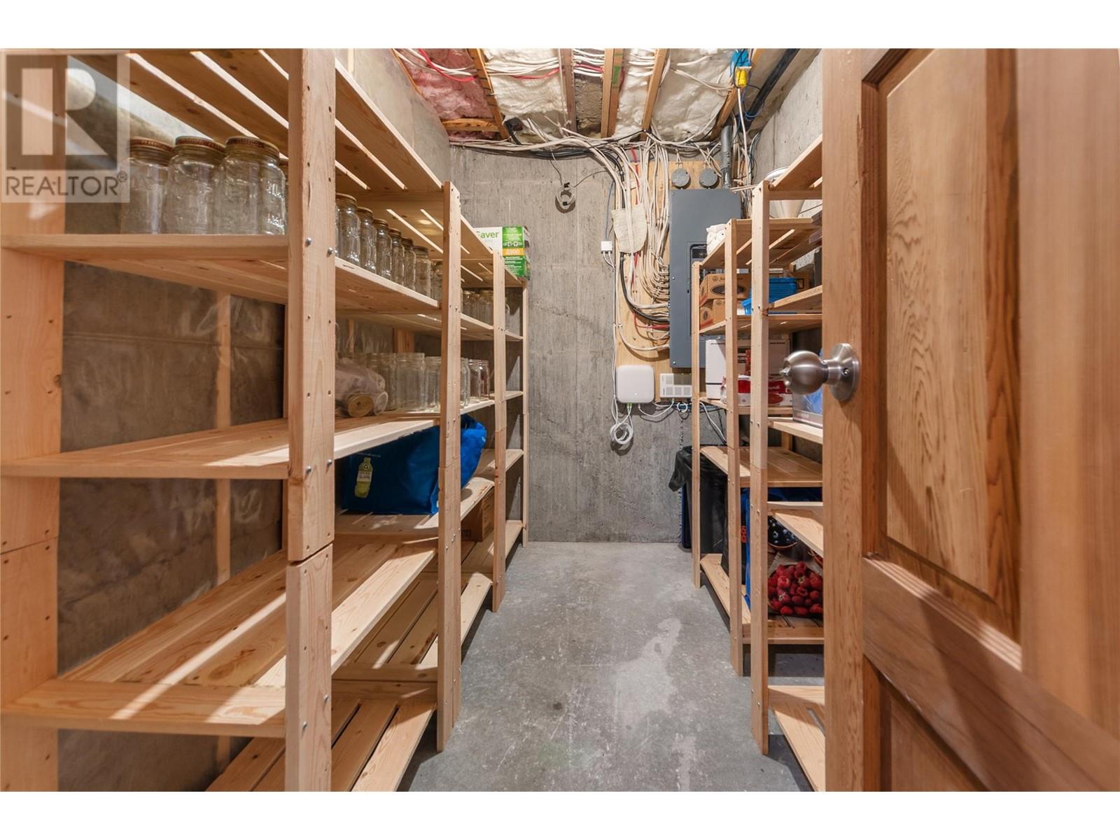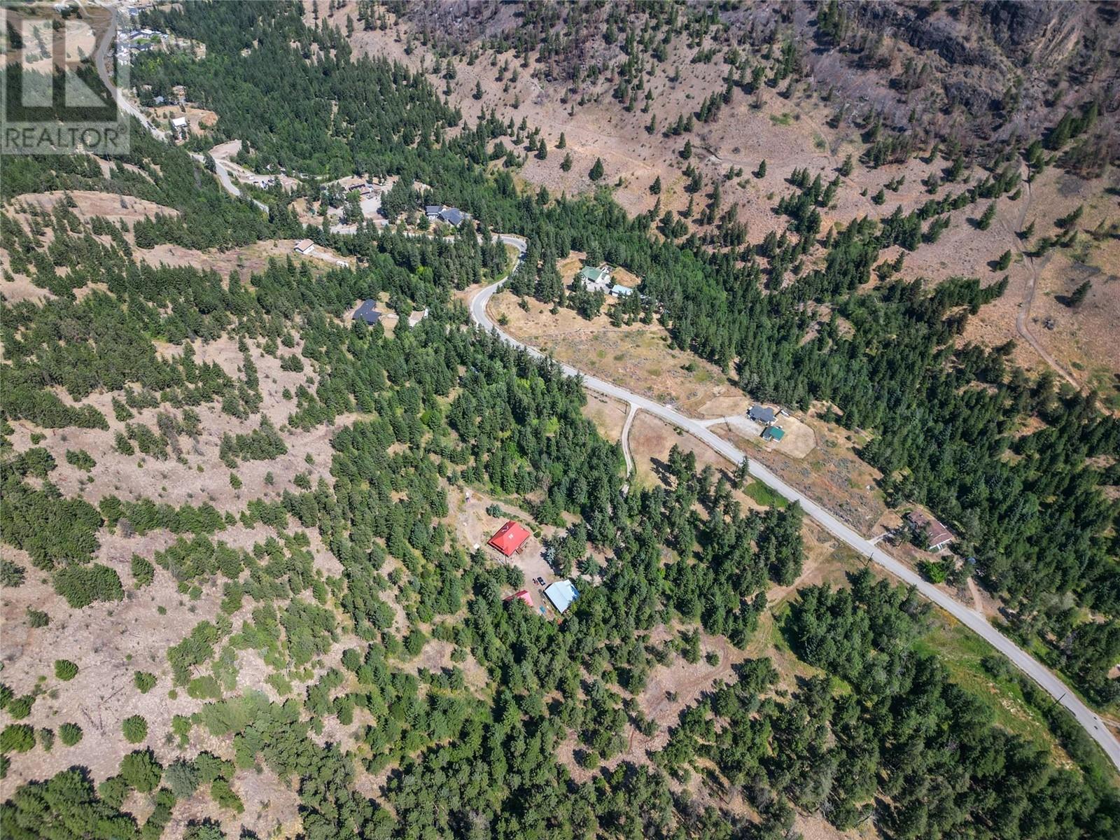610 Grand Oro Road Kaleden, British Columbia V0H 1K0
$935,000
Discover your dream retreat on this stunning 22 acre rural property. The centerpiece is a 3,500 sq. ft. log home featuring 4 bedrooms and 3 bathrooms. The large primary suite boasts vaulted ceilings, opening up to a spacious deck to enjoy your morning coffee. Recent plumbing upgrades ensure modern convenience, while the newly finished basement offers additional living space. Enjoy panoramic views of your property from the expansive wrap-around deck. A massive garage/shop provides ample storage and workspace. This picturesque haven blends rustic charm with contemporary comforts, offering an idyllic lifestyle in a serene, natural setting. This is on the Grid and also has Fiber Optic available. Contact the listing agent today for further details. (id:20737)
Property Details
| MLS® Number | 10324579 |
| Property Type | Single Family |
| Neigbourhood | Kaleden/Okanagan Falls Rural |
| AmenitiesNearBy | Golf Nearby, Ski Area |
| Features | Private Setting, Treed |
| ParkingSpaceTotal | 2 |
| ViewType | Mountain View |
Building
| BathroomTotal | 3 |
| BedroomsTotal | 4 |
| Appliances | Range, Refrigerator, Dishwasher, Dryer, Washer |
| BasementType | Full |
| ConstructedDate | 1994 |
| ConstructionStyleAttachment | Detached |
| CoolingType | Window Air Conditioner |
| ExteriorFinish | Other |
| FireplaceFuel | Wood |
| FireplacePresent | Yes |
| FireplaceType | Conventional |
| FlooringType | Carpeted, Ceramic Tile, Hardwood, Laminate |
| HalfBathTotal | 1 |
| HeatingFuel | Electric, Wood |
| HeatingType | Forced Air, Stove, See Remarks |
| RoofMaterial | Steel |
| RoofStyle | Unknown |
| StoriesTotal | 2 |
| SizeInterior | 3545 Sqft |
| Type | House |
| UtilityWater | Well |
Parking
| See Remarks | |
| Detached Garage | 2 |
| Other | |
| RV |
Land
| Acreage | Yes |
| LandAmenities | Golf Nearby, Ski Area |
| LandscapeFeatures | Wooded Area |
| Sewer | Septic Tank |
| SizeIrregular | 22.91 |
| SizeTotal | 22.91 Ac|10 - 50 Acres |
| SizeTotalText | 22.91 Ac|10 - 50 Acres |
| ZoningType | Unknown |
Rooms
| Level | Type | Length | Width | Dimensions |
|---|---|---|---|---|
| Second Level | Other | 6'2'' x 15'6'' | ||
| Second Level | Primary Bedroom | 20'3'' x 13'2'' | ||
| Second Level | Bedroom | 9'11'' x 10'7'' | ||
| Second Level | Bedroom | 9'10'' x 14'11'' | ||
| Second Level | 3pc Ensuite Bath | 9'7'' x 13'3'' | ||
| Second Level | 4pc Bathroom | 7'3'' x 7'5'' | ||
| Basement | Bedroom | 14'2'' x 12' | ||
| Basement | Great Room | 28'4'' x 28'2'' | ||
| Basement | Storage | 13'7'' x 12' | ||
| Basement | Other | 9'11'' x 5'9'' | ||
| Main Level | Dining Nook | 10'10'' x 14'5'' | ||
| Main Level | Office | 11'5'' x 13'9'' | ||
| Main Level | Kitchen | 18'10'' x 18'3'' | ||
| Main Level | Foyer | 5'5'' x 13'5'' | ||
| Main Level | Laundry Room | 5'11'' x 8'3'' | ||
| Main Level | Kitchen | 18'10'' x 18'3'' | ||
| Main Level | Living Room | 18'1'' x 13'9'' | ||
| Main Level | Dining Room | 18'11'' x 13'11'' | ||
| Main Level | 2pc Bathroom | 5'10'' x 5'3'' |
https://www.realtor.ca/real-estate/27442129/610-grand-oro-road-kaleden-kaledenokanagan-falls-rural

302 Eckhardt Avenue West
Penticton, British Columbia V2A 2A9
(250) 492-2266
(250) 492-3005
Interested?
Contact us for more information






























































