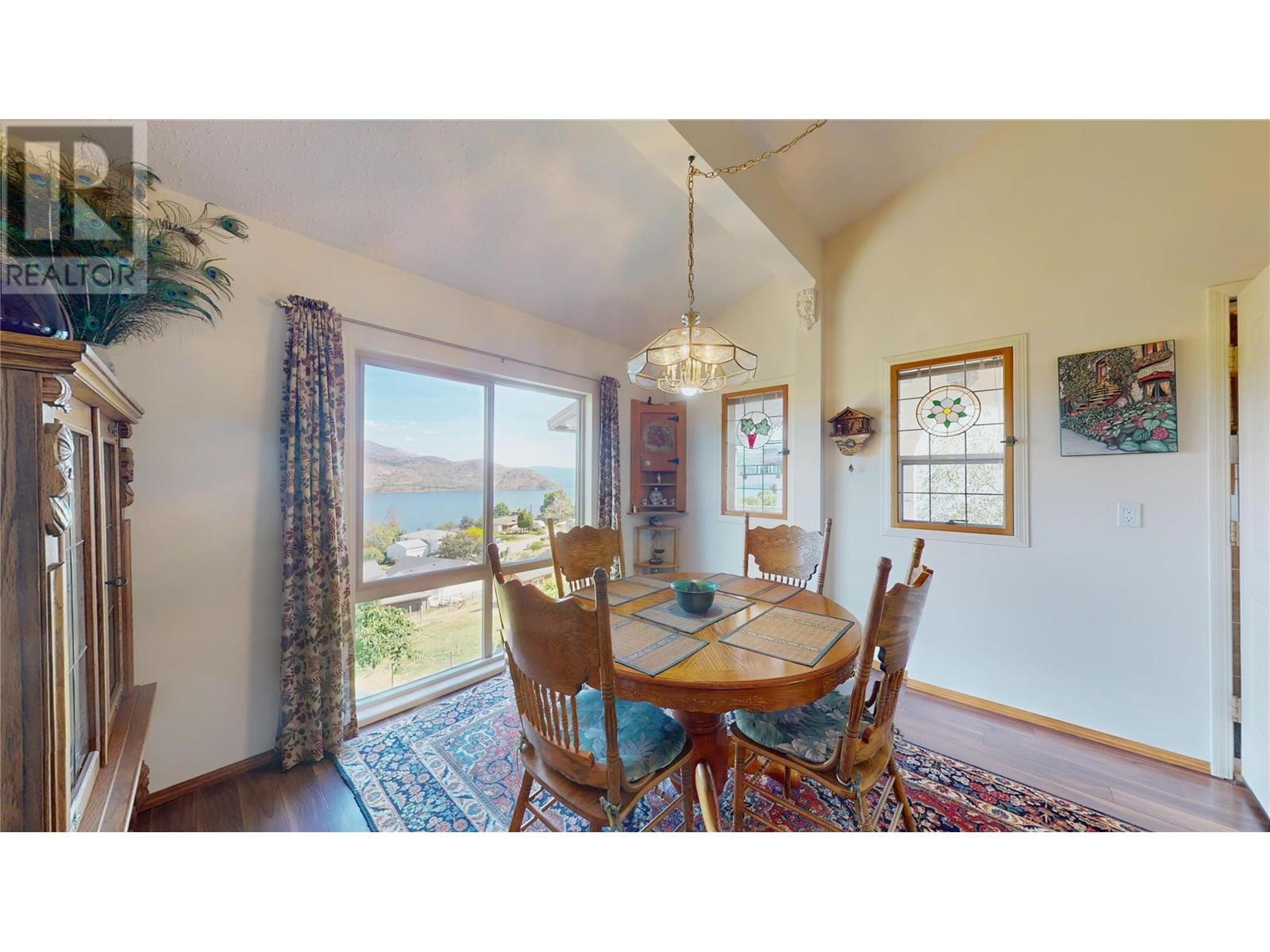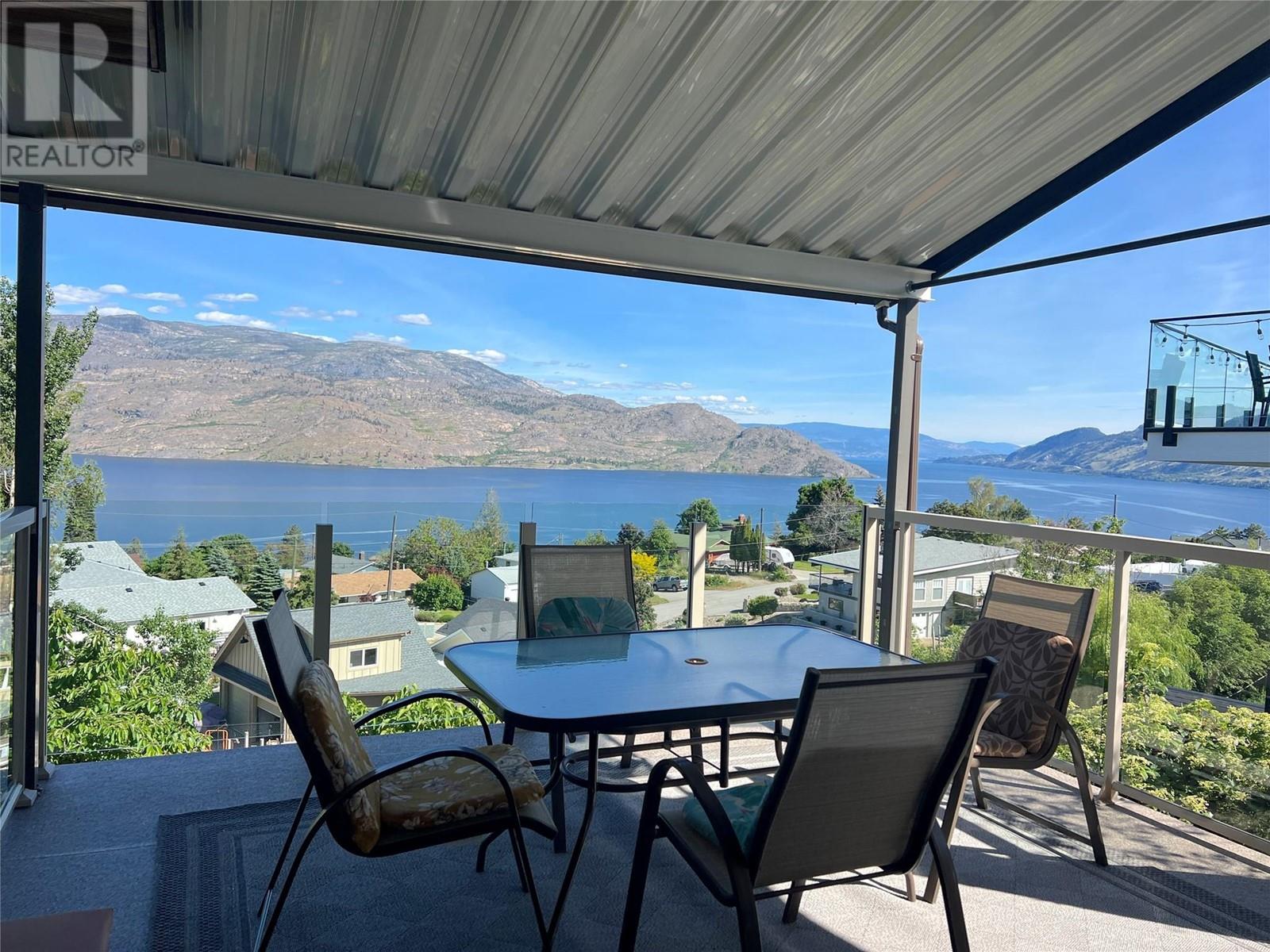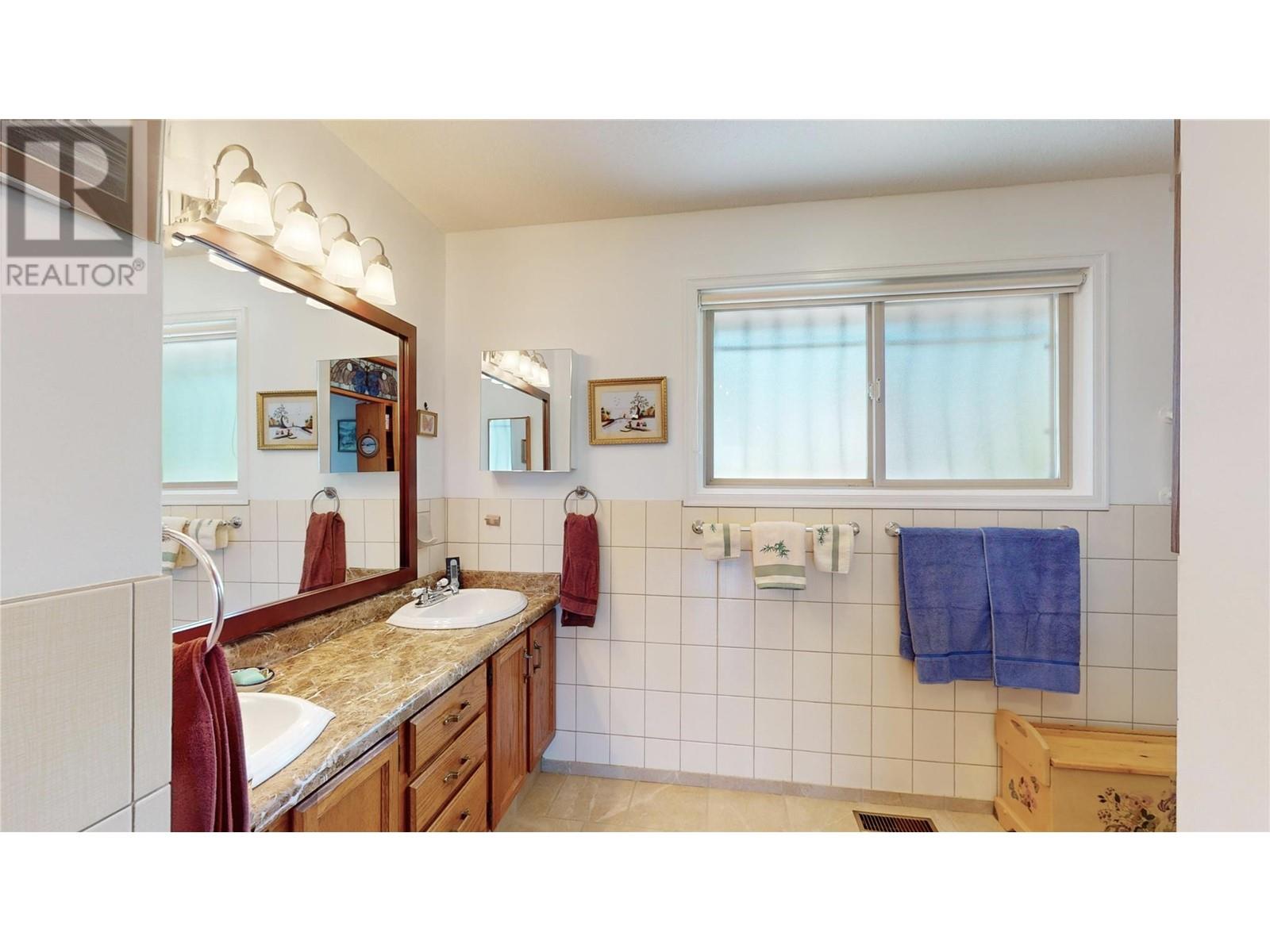6045 Ellison Avenue Peachland, British Columbia V0H 1X4
3 Bedroom
3 Bathroom
2513 sqft
Ranch
Fireplace
Central Air Conditioning
Forced Air, See Remarks
Landscaped, Underground Sprinkler
$939,000
Great lake views looking south towards Penticton! No step rancher walk out with vaulted ceilings, beams and archways & stained glass accents. Well cared for home with pride of ownership and updates over the years, recently new hotwater tank and new air conditioning. Lower addition is mostly used as third bedroom, currently an exercise room. There is a private lower side yard gathering area plus the backyard is fully terraced and landscaped with fruit trees and gardens. Closed in court yard at the front of the house for privacy. (id:20737)
Property Details
| MLS® Number | 10323281 |
| Property Type | Single Family |
| Neigbourhood | Peachland |
| CommunityFeatures | Pets Allowed, Rentals Allowed |
| Features | Balcony |
| ParkingSpaceTotal | 1 |
| ViewType | Lake View, Mountain View, Valley View, View (panoramic) |
Building
| BathroomTotal | 3 |
| BedroomsTotal | 3 |
| Appliances | Refrigerator, Dishwasher, Dryer, Range - Electric, Microwave, Washer |
| ArchitecturalStyle | Ranch |
| ConstructedDate | 1987 |
| ConstructionStyleAttachment | Detached |
| CoolingType | Central Air Conditioning |
| ExteriorFinish | Stucco |
| FireplaceFuel | Gas |
| FireplacePresent | Yes |
| FireplaceType | Unknown |
| HalfBathTotal | 2 |
| HeatingType | Forced Air, See Remarks |
| RoofMaterial | Asphalt Shingle |
| RoofStyle | Unknown |
| StoriesTotal | 2 |
| SizeInterior | 2513 Sqft |
| Type | House |
| UtilityWater | Municipal Water |
Parking
| Covered | |
| Attached Garage | 1 |
Land
| Acreage | No |
| LandscapeFeatures | Landscaped, Underground Sprinkler |
| Sewer | Septic Tank |
| SizeIrregular | 0.4 |
| SizeTotal | 0.4 Ac|under 1 Acre |
| SizeTotalText | 0.4 Ac|under 1 Acre |
| ZoningType | Unknown |
Rooms
| Level | Type | Length | Width | Dimensions |
|---|---|---|---|---|
| Second Level | Sunroom | 25'3'' x 4'4'' | ||
| Second Level | Office | 13'8'' x 7'1'' | ||
| Second Level | Laundry Room | 11'4'' x 10'4'' | ||
| Second Level | Bedroom | 11'3'' x 9'4'' | ||
| Second Level | 2pc Bathroom | 9'2'' x 11'5'' | ||
| Second Level | Bedroom | 18'3'' x 13'7'' | ||
| Second Level | Family Room | 19'2'' x 13' | ||
| Main Level | 2pc Bathroom | 9' x 6'8'' | ||
| Main Level | Full Ensuite Bathroom | 12'9'' x 10'7'' | ||
| Main Level | Primary Bedroom | 15' x 12'9'' | ||
| Main Level | Foyer | 13'5'' x 7'2'' | ||
| Main Level | Dining Room | 14'9'' x 11'9'' | ||
| Main Level | Living Room | 20'1'' x 13'5'' | ||
| Main Level | Kitchen | 14'9'' x 11'5'' |
https://www.realtor.ca/real-estate/27363337/6045-ellison-avenue-peachland-peachland

Coldwell Banker Horizon Realty
5878 E Beach Avenue
Peachland, British Columbia V0H 1X7
5878 E Beach Avenue
Peachland, British Columbia V0H 1X7
(250) 767-2744
(250) 868-2488
222.kelownarealestate.com/
Interested?
Contact us for more information




























































