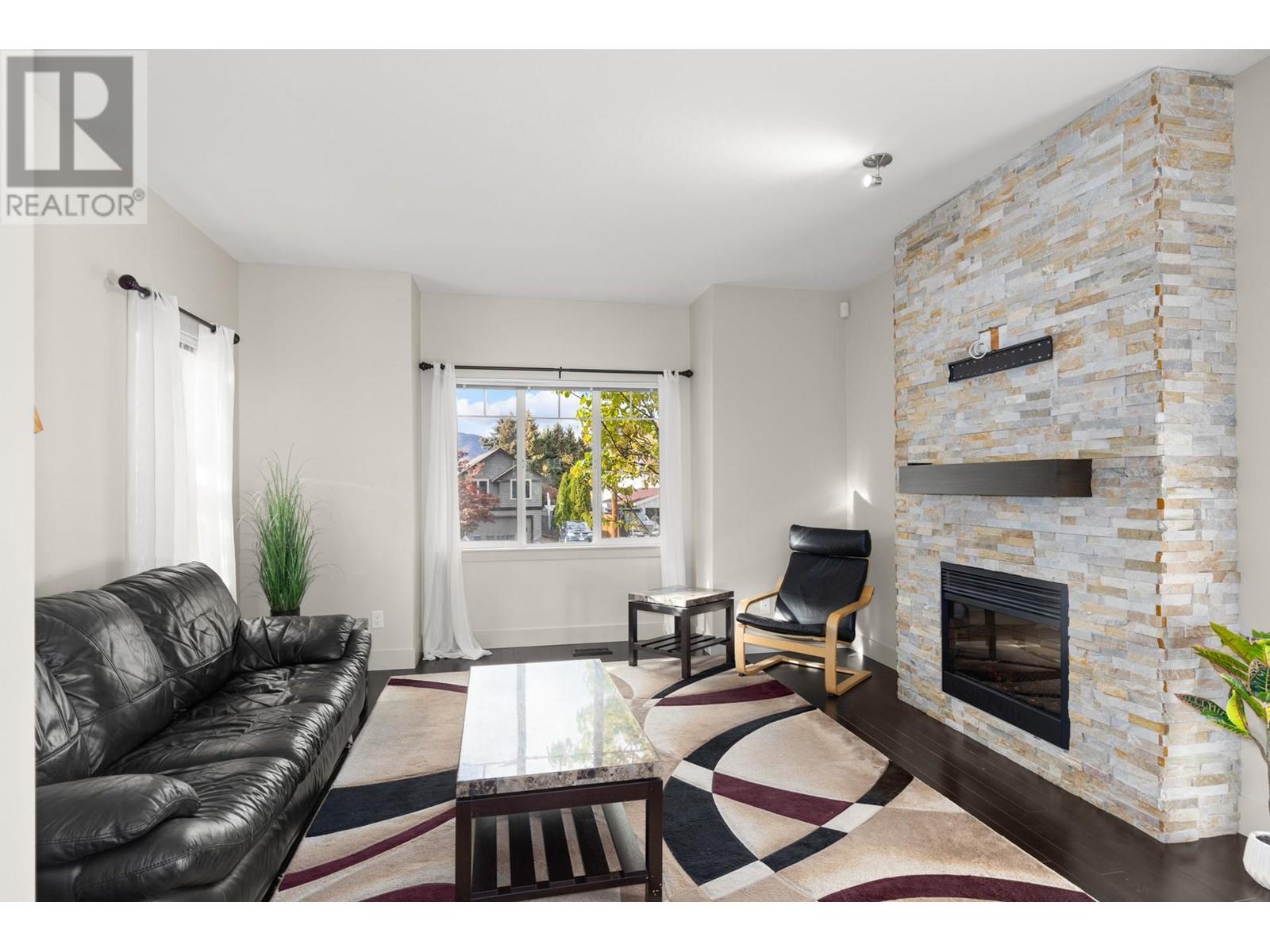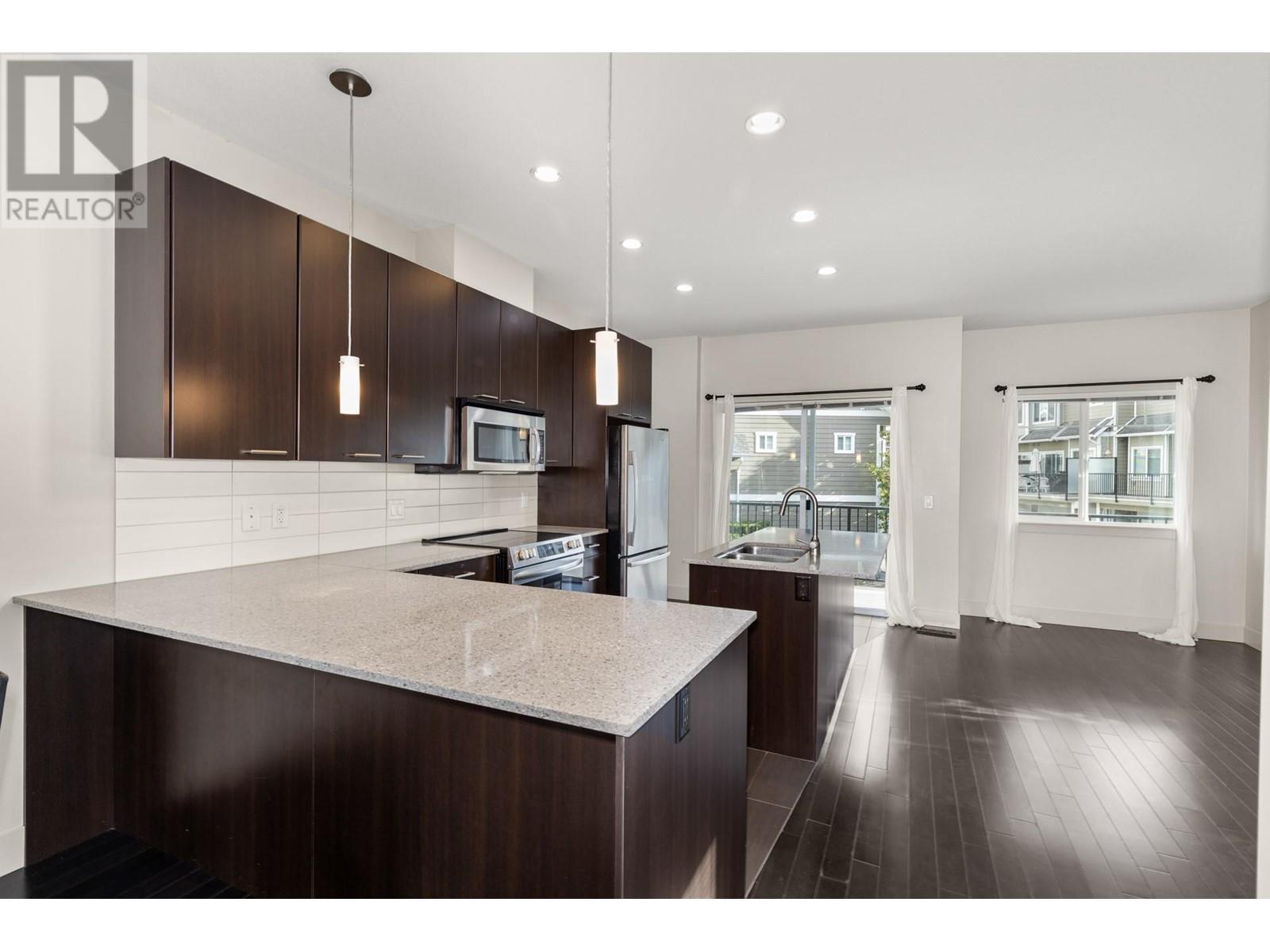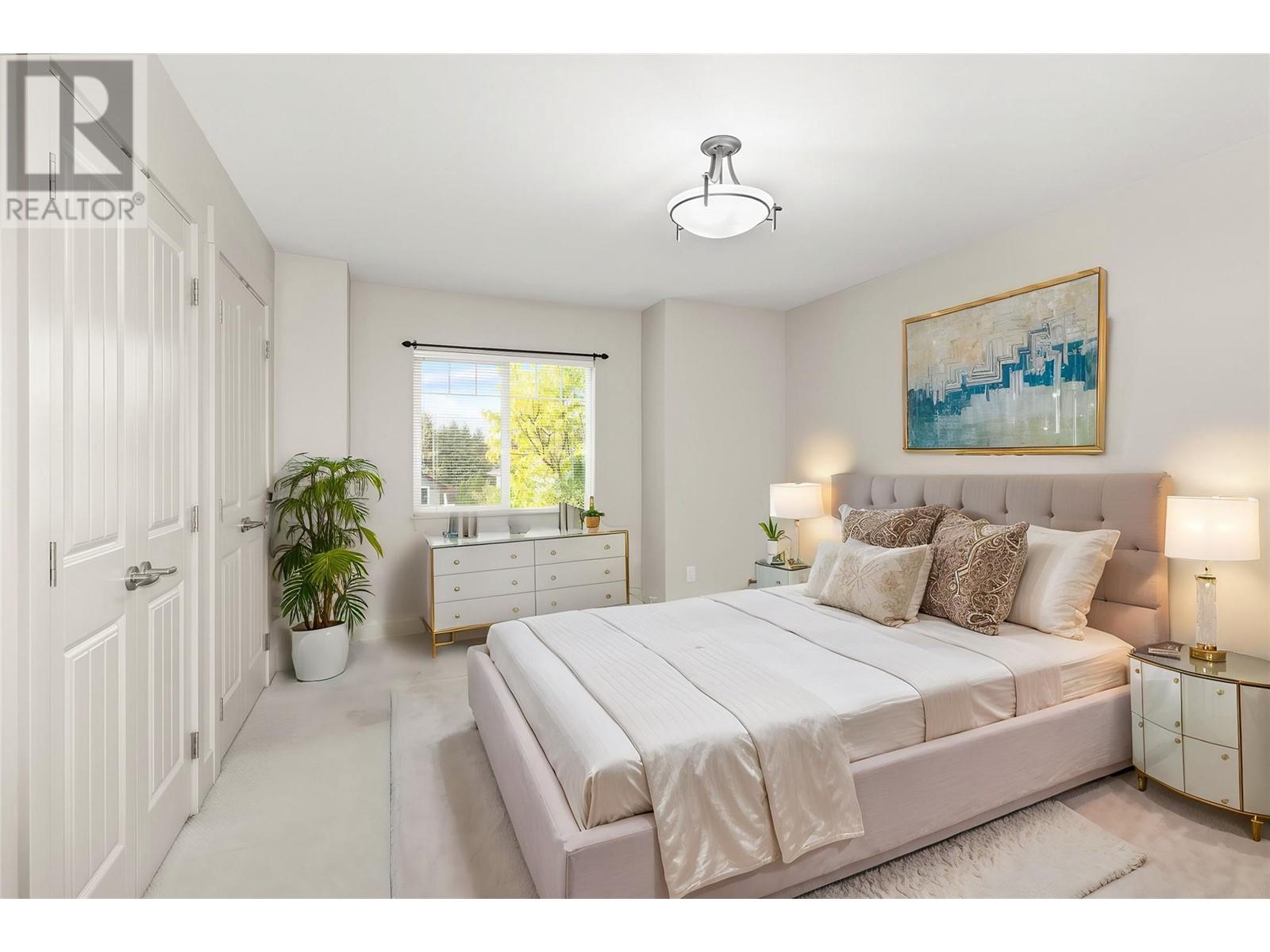600 Sherwood Road Unit# 13 Kelowna, British Columbia V1W 5K1
$785,000Maintenance,
$419 Monthly
Maintenance,
$419 MonthlyLarge end-unit townhome in the Enclave, located in Kelowna’s sought after Lower Mission. Featuring 4 bedrooms, 4 bathrooms, and multiple living areas, this home has space and flexibility. The open concept main living area has a large living room with stone fireplace, which opens onto a dining room, and the kitchen with granite countertops and stainless appliances. The main level is finished off with a powder room plus secondary living space, which opens on the large deck. Upstairs is the large primary bedroom with full ensuite, plus two other generous bedrooms, full bath, and laundry. Downstairs is yet another bedroom (also perfect for office or flex room) and another half bath. There is a double garage, as well as generous visitor parking. Located walking distance to some of the best schools in Kelowna, as well as the beach, recreation, public transit, and shopping. This great townhome is a step above, and ready for quick possession. (id:20737)
Property Details
| MLS® Number | 10325386 |
| Property Type | Single Family |
| Neigbourhood | Lower Mission |
| Community Name | Enclave |
| CommunityFeatures | Pets Allowed, Pets Allowed With Restrictions |
| Features | Balcony |
| ParkingSpaceTotal | 2 |
Building
| BathroomTotal | 4 |
| BedroomsTotal | 4 |
| ConstructedDate | 2011 |
| ConstructionStyleAttachment | Attached |
| CoolingType | Central Air Conditioning |
| ExteriorFinish | Other |
| FireplaceFuel | Electric |
| FireplacePresent | Yes |
| FireplaceType | Unknown |
| FlooringType | Carpeted, Hardwood |
| HalfBathTotal | 2 |
| HeatingType | Forced Air, See Remarks |
| RoofMaterial | Asphalt Shingle |
| RoofStyle | Unknown |
| StoriesTotal | 3 |
| SizeInterior | 1735 Sqft |
| Type | Row / Townhouse |
| UtilityWater | Municipal Water |
Parking
| Attached Garage | 2 |
Land
| Acreage | No |
| Sewer | Municipal Sewage System |
| SizeTotalText | Under 1 Acre |
| ZoningType | Unknown |
Rooms
| Level | Type | Length | Width | Dimensions |
|---|---|---|---|---|
| Second Level | Full Bathroom | Measurements not available | ||
| Second Level | Bedroom | 13'11'' x 9'1'' | ||
| Second Level | Bedroom | 10'2'' x 12'2'' | ||
| Second Level | Full Ensuite Bathroom | 8'3'' x 7'5'' | ||
| Second Level | Primary Bedroom | 15'1'' x 14'1'' | ||
| Lower Level | Partial Bathroom | 5'6'' x 5'4'' | ||
| Lower Level | Bedroom | 14'3'' x 9'11'' | ||
| Main Level | Living Room | 16'11'' x 9'1'' | ||
| Main Level | Partial Bathroom | 5'6'' x 5'4'' | ||
| Main Level | Dining Room | 10'7'' x 9'7'' | ||
| Main Level | Living Room | 14'2'' x 14'0'' | ||
| Main Level | Kitchen | 14'8'' x 10'6'' |
https://www.realtor.ca/real-estate/27567608/600-sherwood-road-unit-13-kelowna-lower-mission

529 Bernard Avenue
Kelowna, British Columbia V1Y 6N9
(250) 575-4292
hallcassie.com/

529 Bernard Avenue
Kelowna, British Columbia V1Y 6N9
(250) 575-4292
hallcassie.com/
Interested?
Contact us for more information







































