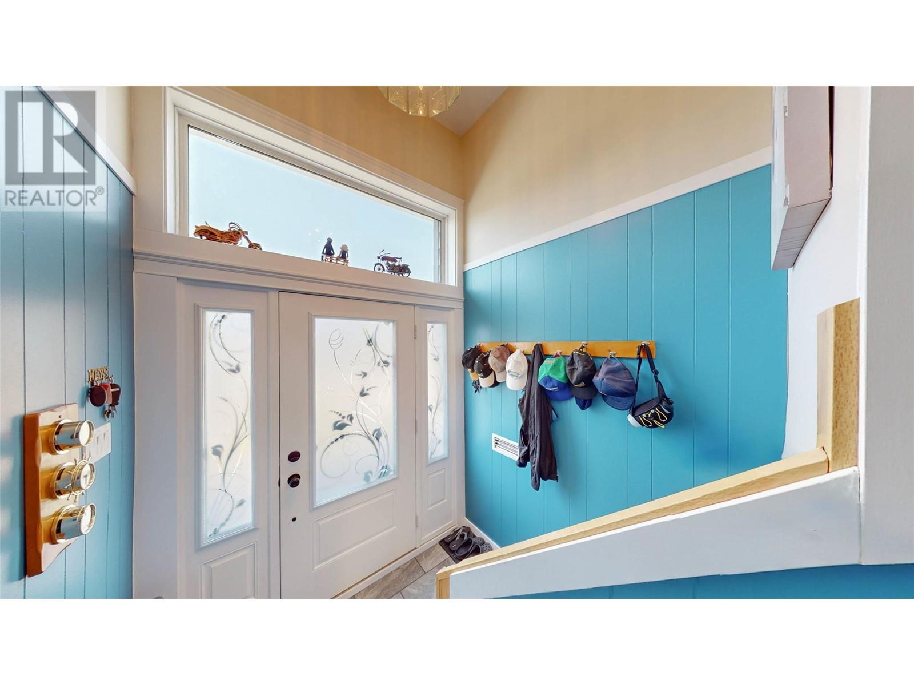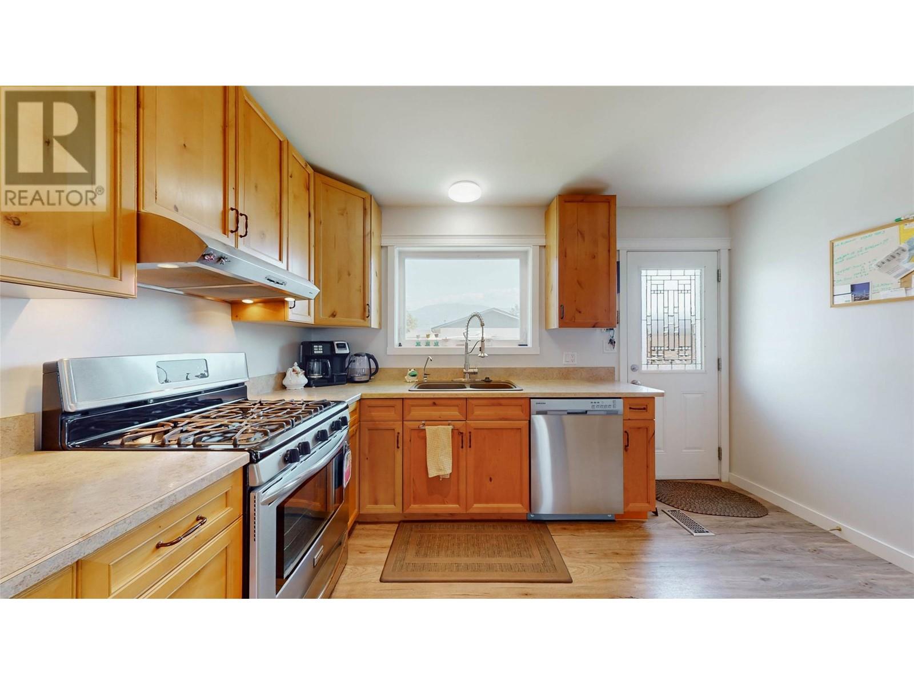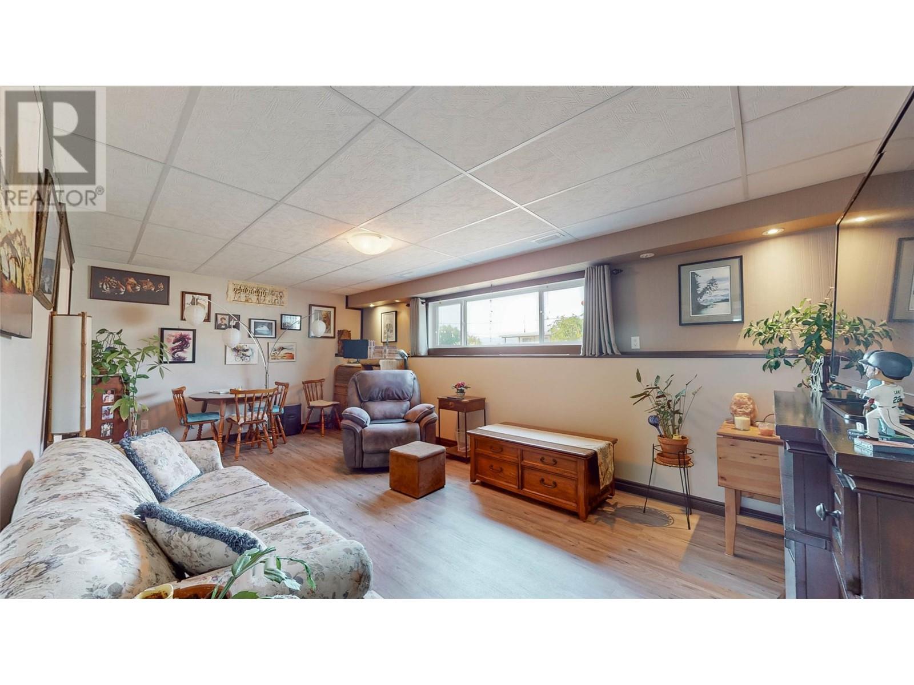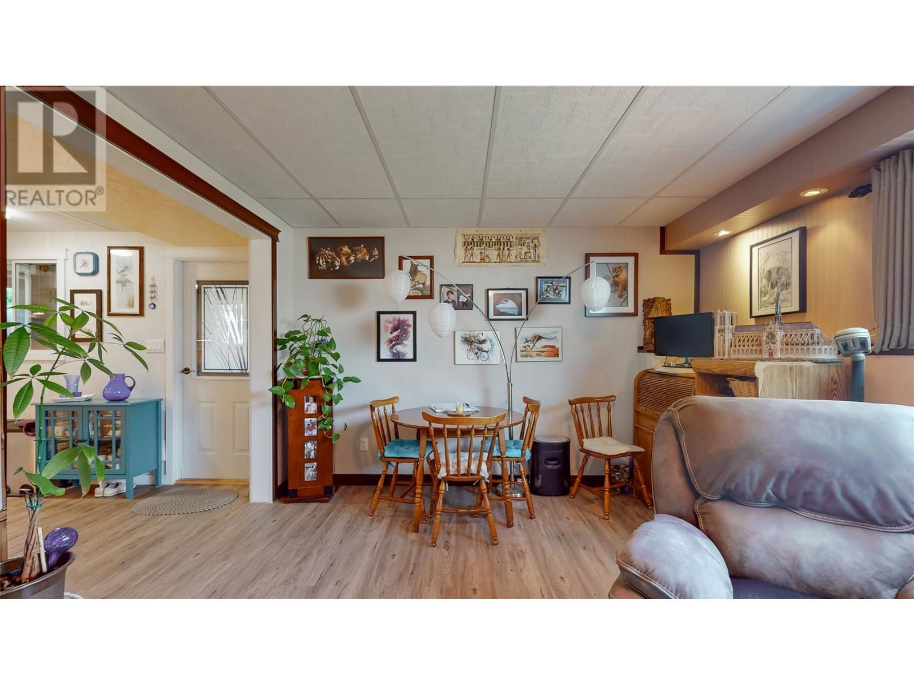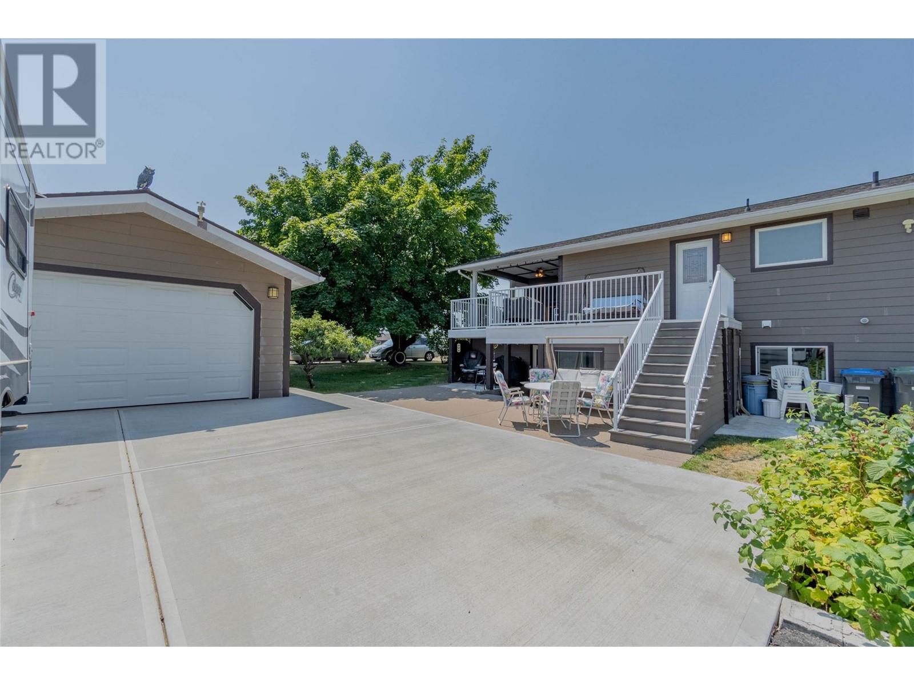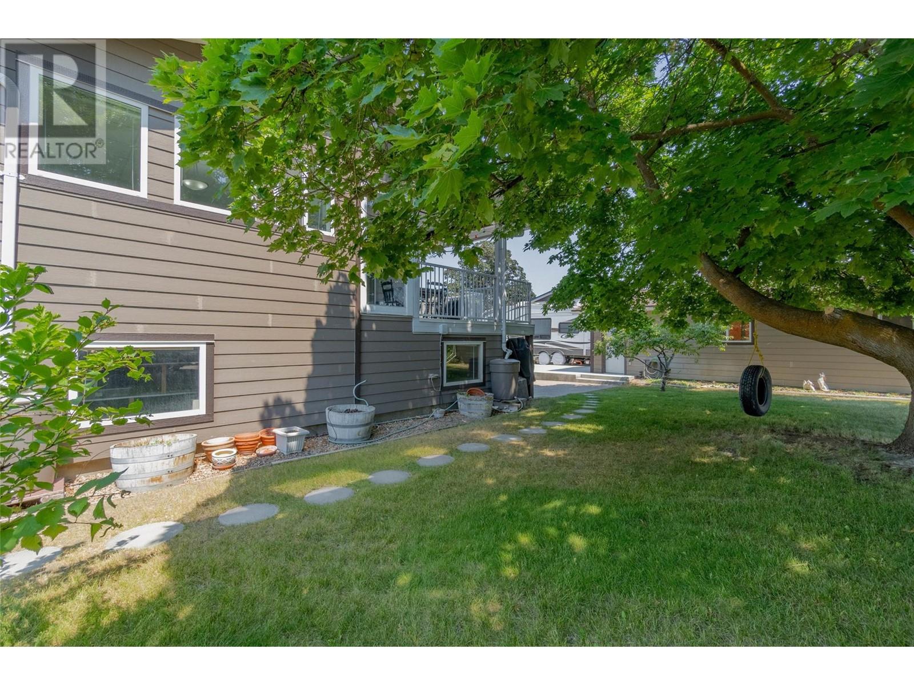5913 Dividend Street Oliver, British Columbia V0H 1T6
$839,900
Welcome to this meticulously updated 3-bedroom, 2-bath home, featuring an in-law suite and a plethora of modern upgrades. Nestled on a spacious .22 acre corner lot, this property is a blend of style, comfort, and functionality. The home boasts a newer roof installed in 2015, all new windows and doors, and durable cement board siding. Inside, you’ll find modern vinyl flooring throughout, a new water softener, and reverse osmosis systems on both upper and lower floors. Enjoy the convenience of on-demand hot water, a heat pump, and a high-efficiency gas furnace for year-round comfort. The comprehensive irrigation system keeps the landscape lush and green. Additional highlights include a 16 x 32 insulated and heated detached garage, perfect for projects or extra storage, ample parking space, and three 30-amp RV plugs for your recreational vehicles. This home is not only move-in ready but also equipped with modern amenities to make your living experience convenient and luxurious. Don’t miss out on this incredible opportunity! (id:20737)
Property Details
| MLS® Number | 10319566 |
| Property Type | Single Family |
| Neigbourhood | Oliver |
| Features | Two Balconies |
| ParkingSpaceTotal | 1009 |
Building
| BathroomTotal | 2 |
| BedroomsTotal | 3 |
| Appliances | Refrigerator, Dishwasher, Hot Water Instant, Oven, Hood Fan, Washer & Dryer, Water Purifier, Water Softener |
| ConstructedDate | 1975 |
| ConstructionStyleAttachment | Detached |
| CoolingType | Central Air Conditioning |
| ExteriorFinish | Composite Siding |
| FlooringType | Vinyl |
| HeatingType | Heat Pump, See Remarks |
| RoofMaterial | Asphalt Shingle |
| RoofStyle | Unknown |
| StoriesTotal | 2 |
| SizeInterior | 2270 Sqft |
| Type | House |
| UtilityWater | Municipal Water |
Parking
| See Remarks | |
| Detached Garage | 1009 |
| Heated Garage | |
| RV | 2 |
Land
| Acreage | No |
| LandscapeFeatures | Underground Sprinkler |
| Sewer | Municipal Sewage System |
| SizeIrregular | 0.22 |
| SizeTotal | 0.22 Ac|under 1 Acre |
| SizeTotalText | 0.22 Ac|under 1 Acre |
| ZoningType | Unknown |
Rooms
| Level | Type | Length | Width | Dimensions |
|---|---|---|---|---|
| Lower Level | 3pc Bathroom | 9'11'' x 6'8'' | ||
| Lower Level | Utility Room | 12'11'' x 11'10'' | ||
| Lower Level | Laundry Room | 11'10'' x 11'4'' | ||
| Lower Level | Bedroom | 12'7'' x 11'6'' | ||
| Lower Level | Living Room | 12'7'' x 11'6'' | ||
| Lower Level | Dining Room | 7'2'' x 11'6'' | ||
| Lower Level | Kitchen | 10'4'' x 11'4'' | ||
| Main Level | Full Bathroom | 8'6'' x 8'6'' | ||
| Main Level | Den | 11'8'' x 12'5'' | ||
| Main Level | Bedroom | 13'1'' x 12'1'' | ||
| Main Level | Primary Bedroom | 13'1'' x 12'7'' | ||
| Main Level | Dining Room | 9'9'' x 12'2'' | ||
| Main Level | Living Room | 20'3'' x 12'5'' | ||
| Main Level | Kitchen | 12'4'' x 12'2'' |
https://www.realtor.ca/real-estate/27168277/5913-dividend-street-oliver-oliver

444 School Avenue, Box 220
Oliver, British Columbia V0H 1T0
(250) 498-6500
(250) 498-6504
Interested?
Contact us for more information





