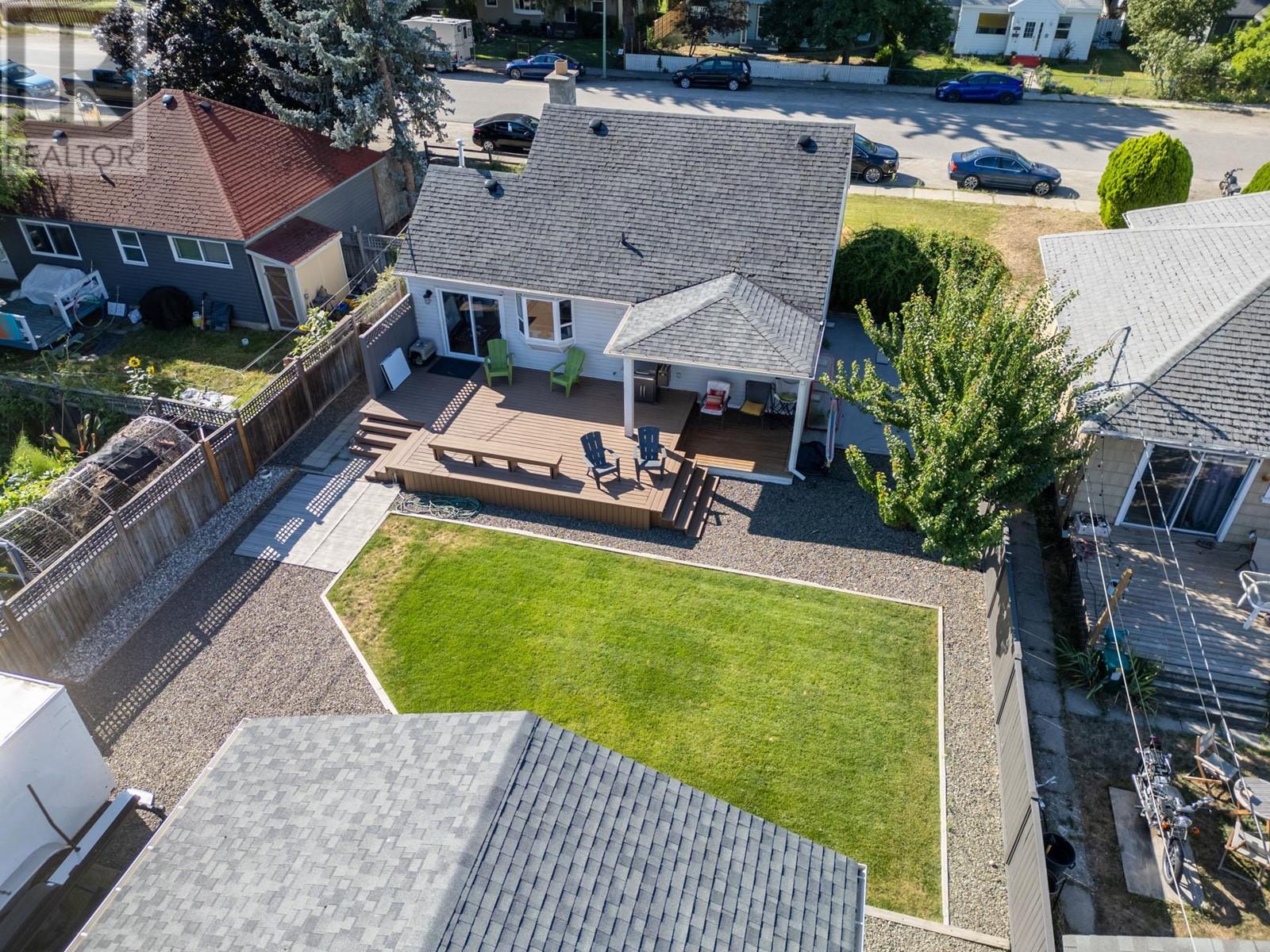566 Okanagan Boulevard Kelowna, British Columbia V1Y 7L1
$950,000
Welcome to 566 Okanagan Blvd- just a short walk to Okanagan Lake. This adorable home offers both immediate comfort and exciting future possibilities. This property is Zoned MF-1 (Infill Housing): Provides the opportunity for up to 6 units per lot. AND the Future Land Use Designation - Core Area Neighborhood (C-NHD): Aligns with Kelowna’s growth plans and offers flexibility for development. This 1228 SQFT home has been updated and meticulously cared for. Enjoy off-lane parking for all your vehicles and recreational toys with the detached Garage + RV Parking. A perfect yard for kids & pets with irrigation and a fully fenced backyard. Walk to Okanagan Lake or explore nearby brew pubs and coffee shops. The flat terrain makes for an easy stroll to downtown Kelowna, where you can immerse yourself in the vibrant city life, including dining, shopping, and entertainment options. Flexible possession. (id:20737)
Property Details
| MLS® Number | 10322372 |
| Property Type | Single Family |
| Neigbourhood | Kelowna North |
| AmenitiesNearBy | Park, Recreation, Schools, Shopping |
| Features | Level Lot |
| ParkingSpaceTotal | 2 |
| ViewType | Mountain View |
Building
| BathroomTotal | 1 |
| BedroomsTotal | 4 |
| Appliances | Refrigerator, Dishwasher, Dryer, Range - Electric, Microwave, Washer |
| BasementType | Crawl Space |
| ConstructedDate | 1946 |
| ConstructionStyleAttachment | Detached |
| CoolingType | Central Air Conditioning |
| ExteriorFinish | Vinyl Siding |
| FireplaceFuel | Electric |
| FireplacePresent | Yes |
| FireplaceType | Unknown |
| FlooringType | Carpeted, Tile, Vinyl |
| HeatingType | Forced Air, See Remarks |
| RoofMaterial | Asphalt Shingle |
| RoofStyle | Unknown |
| StoriesTotal | 2 |
| SizeInterior | 1228 Sqft |
| Type | House |
| UtilityWater | Municipal Water |
Parking
| See Remarks | |
| Detached Garage | 2 |
Land
| AccessType | Easy Access |
| Acreage | No |
| FenceType | Fence |
| LandAmenities | Park, Recreation, Schools, Shopping |
| LandscapeFeatures | Landscaped, Level |
| Sewer | Municipal Sewage System |
| SizeFrontage | 53 Ft |
| SizeIrregular | 0.16 |
| SizeTotal | 0.16 Ac|under 1 Acre |
| SizeTotalText | 0.16 Ac|under 1 Acre |
| ZoningType | Unknown |
Rooms
| Level | Type | Length | Width | Dimensions |
|---|---|---|---|---|
| Second Level | Bedroom | 11'0'' x 10'0'' | ||
| Second Level | Bedroom | 12'0'' x 12'0'' | ||
| Main Level | Other | 24'0'' x 26'0'' | ||
| Main Level | Laundry Room | 6'0'' x 5'0'' | ||
| Main Level | 4pc Bathroom | 8'0'' x 5'0'' | ||
| Main Level | Bedroom | 11'0'' x 9'0'' | ||
| Main Level | Primary Bedroom | 14'0'' x 9'0'' | ||
| Main Level | Kitchen | 17'0'' x 12'0'' | ||
| Main Level | Living Room | 15'0'' x 12'0'' |
https://www.realtor.ca/real-estate/27323043/566-okanagan-boulevard-kelowna-kelowna-north

100 - 1553 Harvey Avenue
Kelowna, British Columbia V1Y 6G1
(250) 717-5000
(250) 861-8462
Interested?
Contact us for more information






















