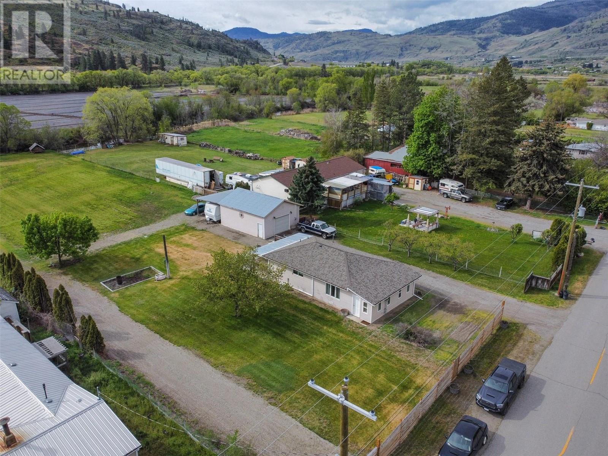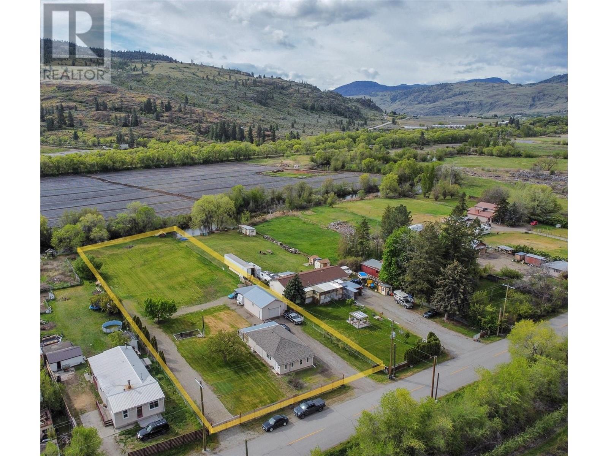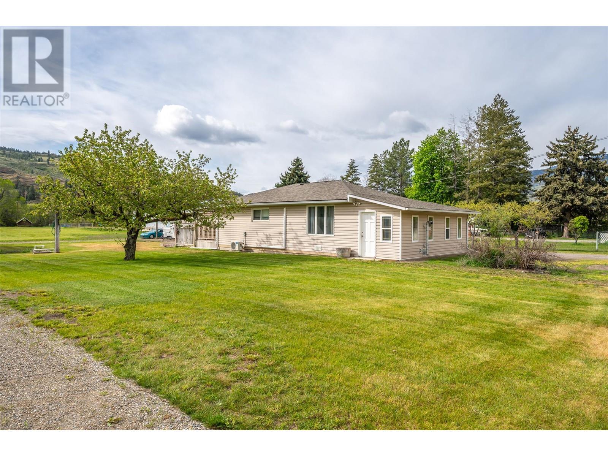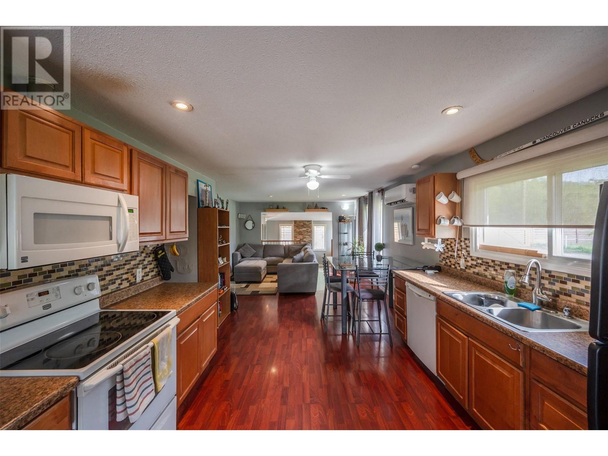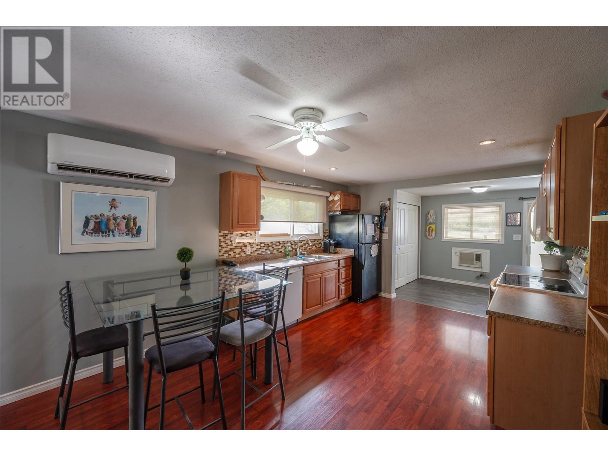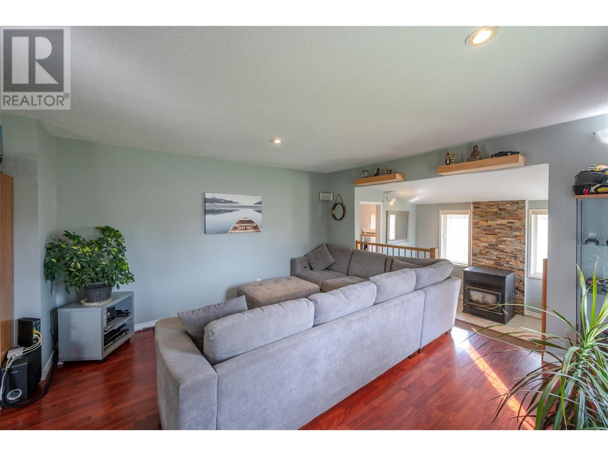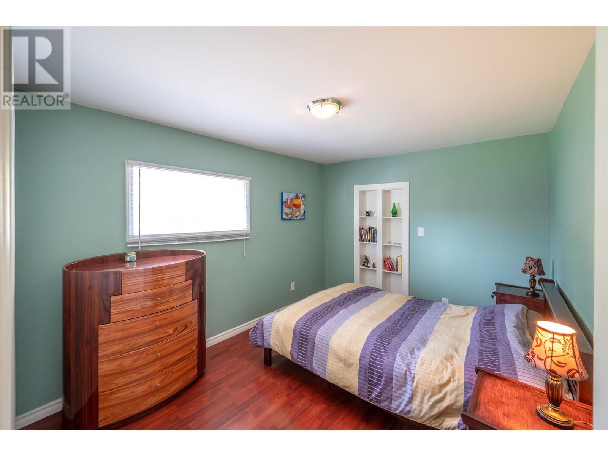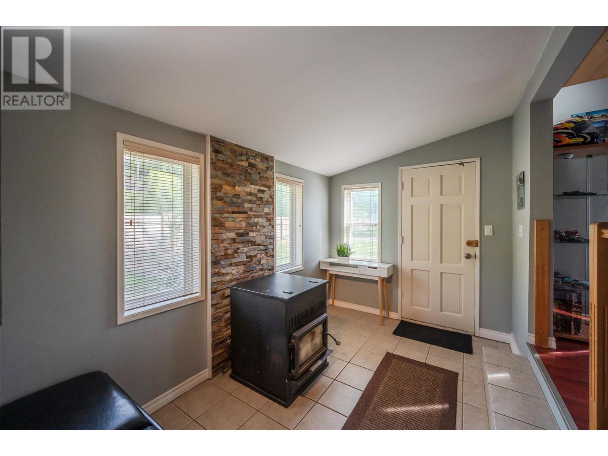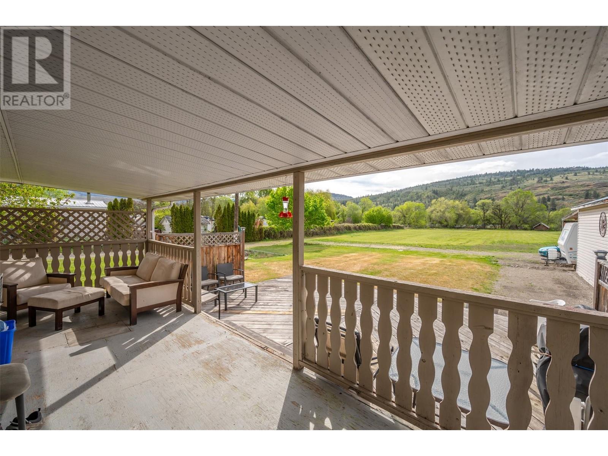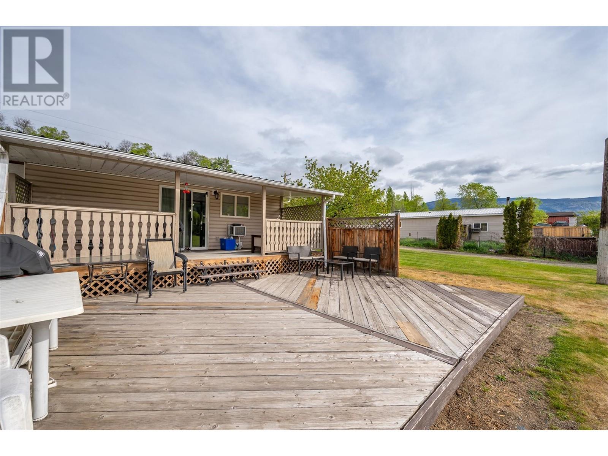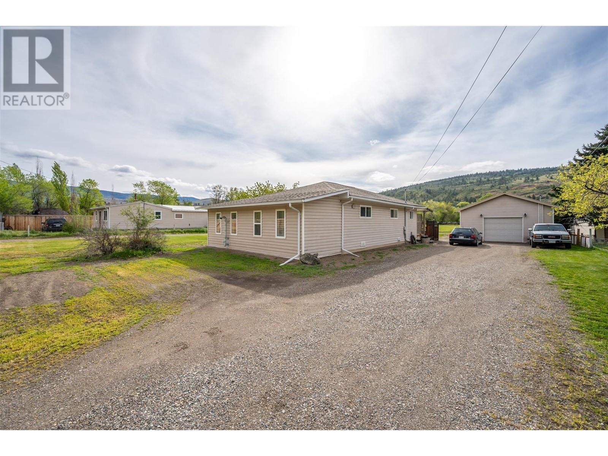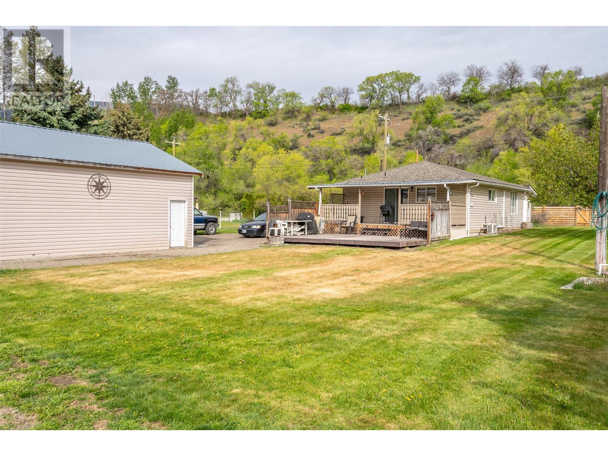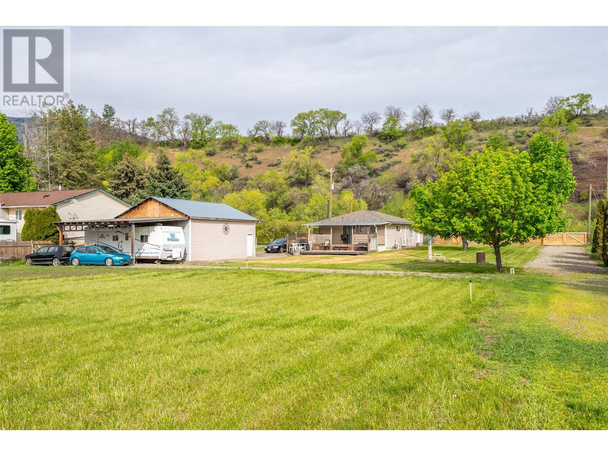5471 Sawmill Road Oliver, British Columbia V0H 1T1
$750,000
This property comprises a rare 1-acre lot bordering a river oxbow in a picturesque rural setting just minutes from the Town of Oliver. The home is a well-maintained 3-bedroom, 1-bathroom rancher with upgrades completed in 2016, including a new roof, vinyl windows, ductless heat pump, and kitchen renovations. The property features an 800 sq ft over-height detached shop with power and a removable vehicle hoist. Additionally, there's an attached carport suitable for hosting a 5th wheel for extra guest accommodation. The flat, usable, and fertile acreage offers multiple options for agricultural activities and would be appealing to equipment enthusiasts. The property includes 2 wells. Immediate possession is available. Click on the PLAY BUTTON above for a 3D interactive photo floor plan (id:20737)
Property Details
| MLS® Number | 10311703 |
| Property Type | Single Family |
| Neigbourhood | Oliver |
| Amenities Near By | Recreation, Schools, Shopping |
| Community Features | Rural Setting, Pets Allowed |
| Features | Private Setting |
| Parking Space Total | 24 |
| View Type | Mountain View, Valley View |
Building
| Bathroom Total | 1 |
| Bedrooms Total | 3 |
| Appliances | Range, Refrigerator, Dryer, Washer |
| Architectural Style | Ranch |
| Basement Type | Crawl Space |
| Constructed Date | 1960 |
| Construction Style Attachment | Detached |
| Cooling Type | Heat Pump |
| Exterior Finish | Vinyl Siding |
| Fireplace Present | Yes |
| Fireplace Type | Stove |
| Flooring Type | Laminate |
| Heating Fuel | Electric |
| Heating Type | Baseboard Heaters, Heat Pump |
| Roof Material | Asphalt Shingle |
| Roof Style | Unknown |
| Stories Total | 1 |
| Size Interior | 1074 Sqft |
| Type | House |
| Utility Water | Dug Well |
Parking
| See Remarks | |
| Other | |
| R V | 10 |
Land
| Access Type | Easy Access |
| Acreage | Yes |
| Fence Type | Fence |
| Land Amenities | Recreation, Schools, Shopping |
| Landscape Features | Landscaped |
| Sewer | Septic Tank |
| Size Irregular | 1 |
| Size Total | 1 Ac|100+ Acres |
| Size Total Text | 1 Ac|100+ Acres |
| Zoning Type | Unknown |
Rooms
| Level | Type | Length | Width | Dimensions |
|---|---|---|---|---|
| Main Level | Bedroom | 11'7'' x 7'5'' | ||
| Main Level | Mud Room | 11'4'' x 7'7'' | ||
| Main Level | Foyer | 12'5'' x 7'5'' | ||
| Main Level | Family Room | 13'3'' x 9'6'' | ||
| Main Level | Living Room | 11'4'' x 11'11'' | ||
| Main Level | Kitchen | 13'3'' x 6'1'' | ||
| Main Level | Primary Bedroom | 11'8'' x 10'4'' | ||
| Main Level | Bedroom | 9'6'' x 11'0'' | ||
| Main Level | 4pc Bathroom | 7'6'' x 7'7'' |
https://www.realtor.ca/real-estate/26828758/5471-sawmill-road-oliver-oliver

#101-3115 Skaha Lake Rd
Penticton, British Columbia V2A 6G5
(250) 492-2266
(250) 492-3005

#101-3115 Skaha Lake Rd
Penticton, British Columbia V2A 6G5
(250) 492-2266
(250) 492-3005
Interested?
Contact us for more information

