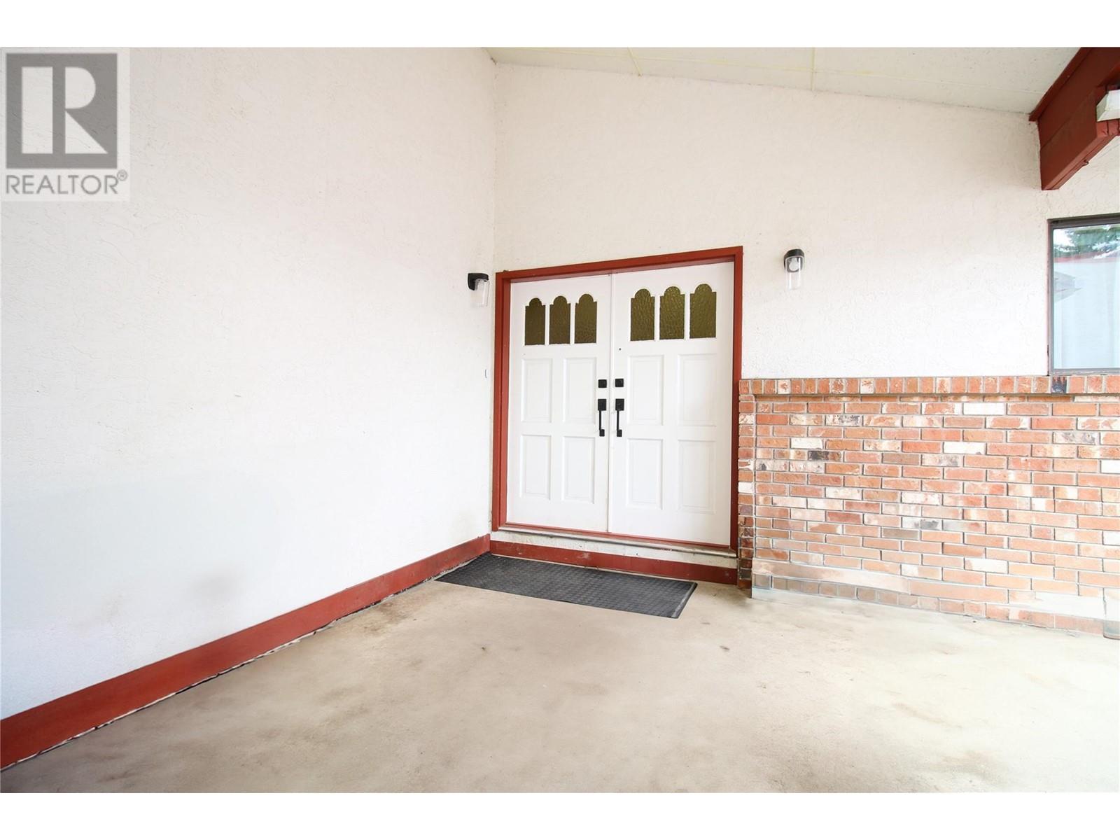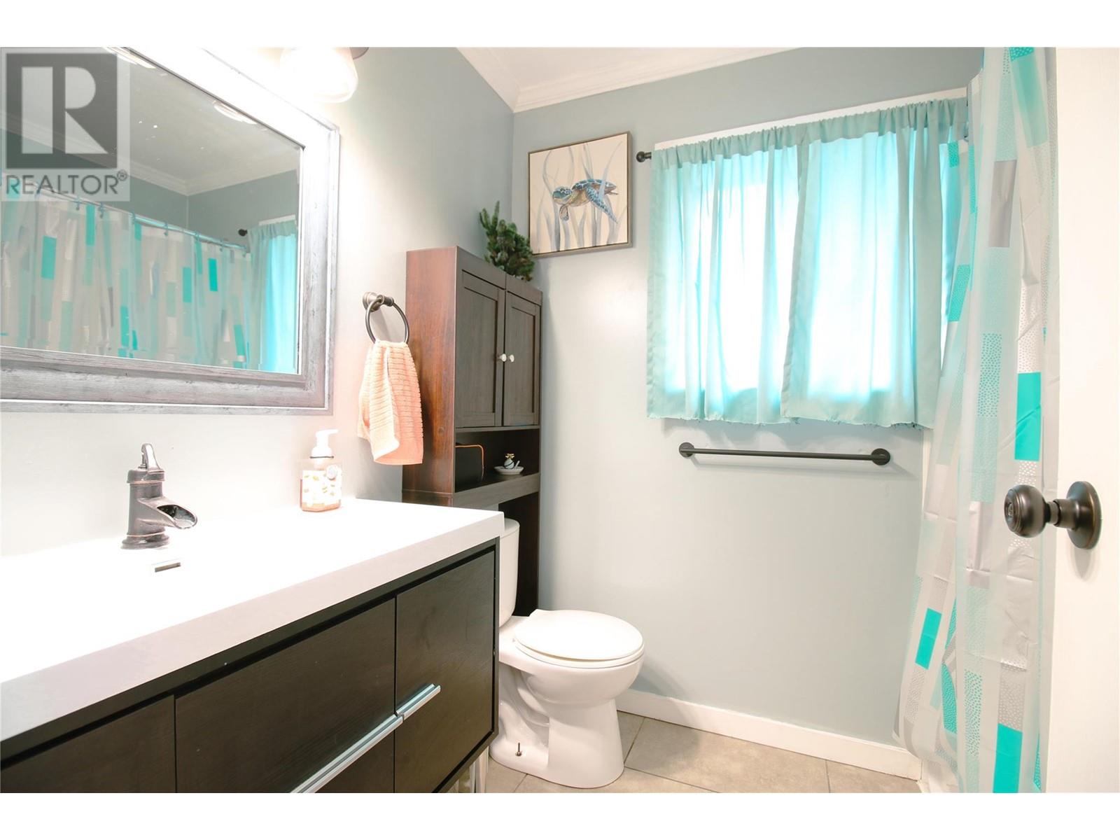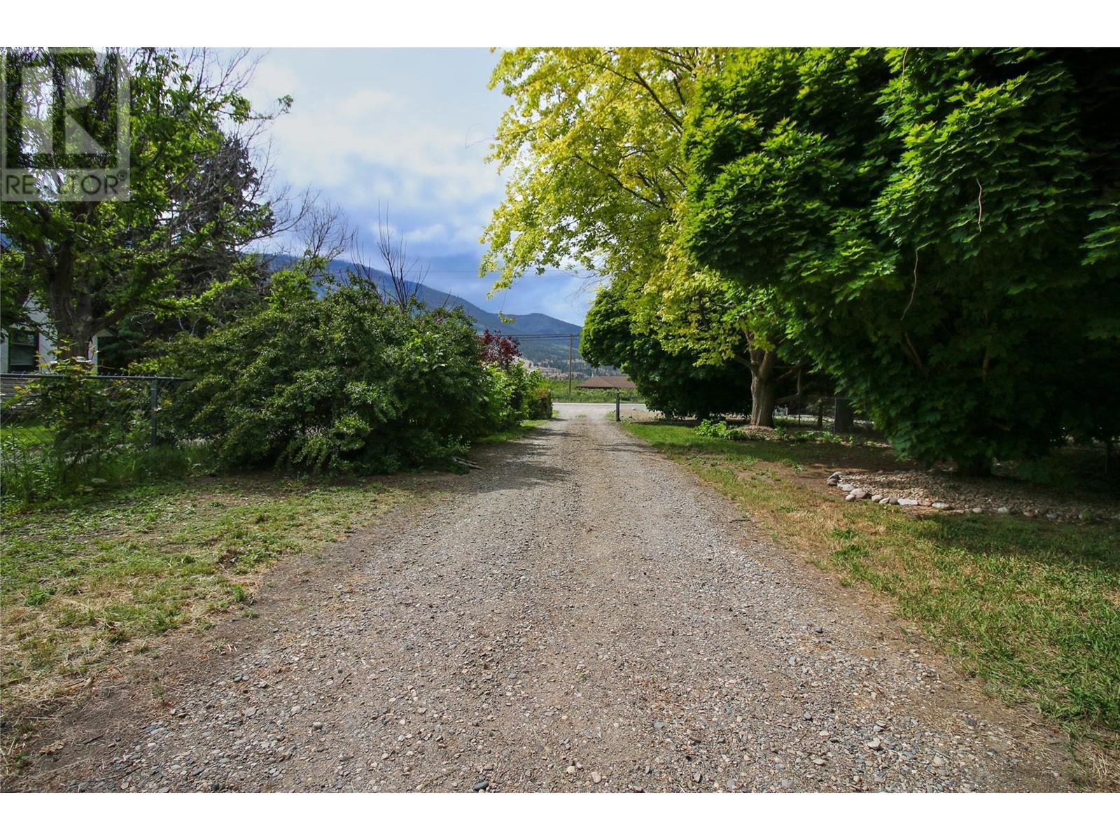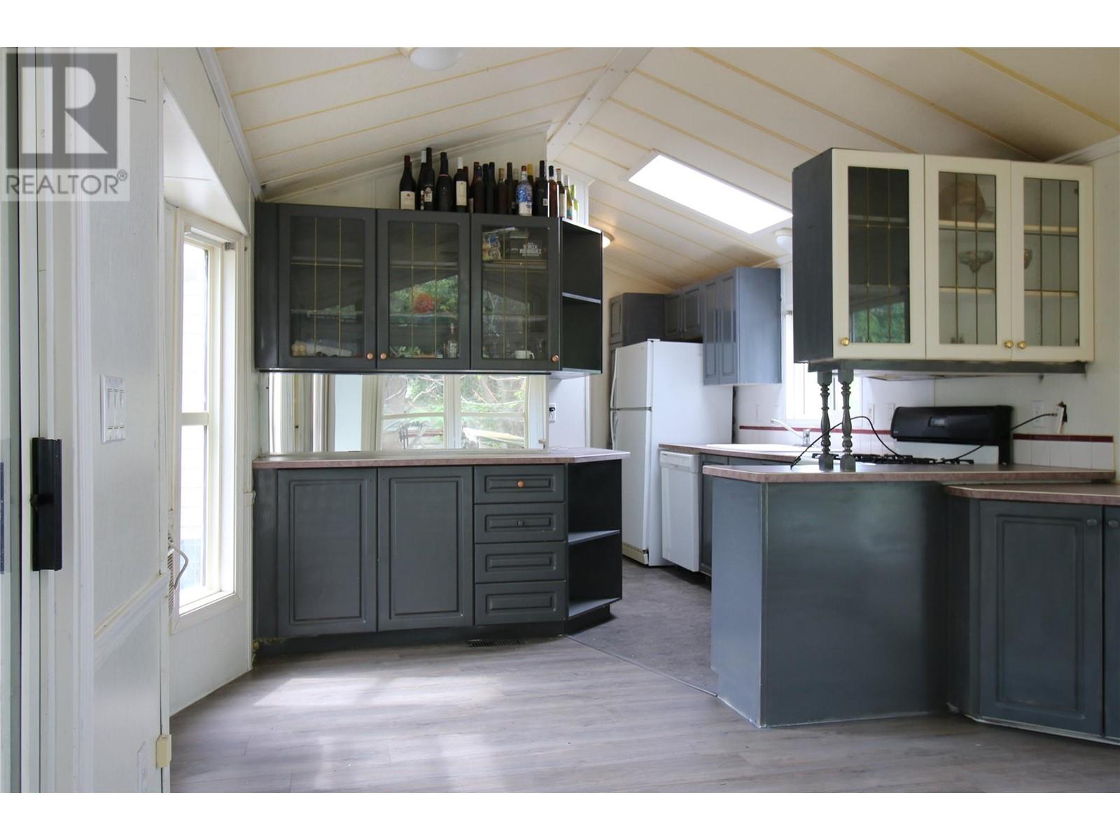5415 Highway 97 Oliver, British Columbia V0H 1T1
$749,900
*FANTASTIC VALUE* Welcome to this tranquil, private setting, located minutes south of the Town of Oliver(15 minutes from Osoyoos), set back from the highway, on almost 1 full, flat acre. This is a spacious, single level residence, with entrance through a charming, Spanish style courtyard, boasting a double garage AND detached workshop with electricity, storage shed, RV Parking w/ electrical hookup, irrigation system, plenty of outside and inside parking for all your vehicle requirements, and a possible income generating, 619 sqft park model detached home on a concrete foundation that comes with ANOTHER 355 sqft single garage/workshop. A great home for families with a FULLY FENCED YARD and room for pets along with plenty of room for avid gardeners, this property has so much potential. Book a showing today! (id:20737)
Property Details
| MLS® Number | 10315241 |
| Property Type | Single Family |
| Neigbourhood | Oliver Rural |
| AmenitiesNearBy | Golf Nearby, Airport, Park, Recreation, Schools, Shopping, Ski Area |
| CommunityFeatures | Family Oriented, Rural Setting, Pets Allowed |
| Features | Private Setting, Treed, Irregular Lot Size |
| ParkingSpaceTotal | 3 |
| StorageType | Storage Shed |
| ViewType | Unknown, Mountain View, Valley View |
Building
| BathroomTotal | 2 |
| BedroomsTotal | 3 |
| Appliances | Refrigerator, Dishwasher, Dryer, Range - Electric, Washer |
| ArchitecturalStyle | Ranch |
| BasementType | Crawl Space |
| ConstructedDate | 1979 |
| ConstructionStyleAttachment | Detached |
| CoolingType | Wall Unit |
| ExteriorFinish | Stucco |
| FireplaceFuel | Wood |
| FireplacePresent | Yes |
| FireplaceType | Conventional |
| FlooringType | Laminate |
| HeatingFuel | Electric |
| HeatingType | Baseboard Heaters |
| RoofMaterial | Asphalt Shingle |
| RoofStyle | Unknown |
| StoriesTotal | 1 |
| SizeInterior | 1500 Sqft |
| Type | House |
| UtilityWater | Municipal Water |
Parking
| See Remarks | |
| Attached Garage | 3 |
| Detached Garage | 3 |
| RV | 1 |
Land
| AccessType | Easy Access |
| Acreage | No |
| FenceType | Fence |
| LandAmenities | Golf Nearby, Airport, Park, Recreation, Schools, Shopping, Ski Area |
| LandscapeFeatures | Landscaped |
| Sewer | Septic Tank |
| SizeIrregular | 0.99 |
| SizeTotal | 0.99 Ac|under 1 Acre |
| SizeTotalText | 0.99 Ac|under 1 Acre |
| ZoningType | Agricultural |
Rooms
| Level | Type | Length | Width | Dimensions |
|---|---|---|---|---|
| Main Level | 4pc Bathroom | Measurements not available | ||
| Main Level | 3pc Ensuite Bath | Measurements not available | ||
| Main Level | Bedroom | 11'6'' x 10'10'' | ||
| Main Level | Bedroom | 10'4'' x 10'6'' | ||
| Main Level | Primary Bedroom | 11'2'' x 16'11'' | ||
| Main Level | Kitchen | 15'1'' x 13'5'' | ||
| Main Level | Dining Room | 10'9'' x 11'7'' | ||
| Main Level | Living Room | 16'8'' x 20'8'' | ||
| Secondary Dwelling Unit | Other | 16'10'' x 12'10'' | ||
| Secondary Dwelling Unit | Bedroom | 11'5'' x 7'7'' | ||
| Secondary Dwelling Unit | Living Room | 9'7'' x 10'6'' | ||
| Secondary Dwelling Unit | Kitchen | 15'9'' x 10'9'' |
Utilities
| Electricity | Available |
| Water | Available |
https://www.realtor.ca/real-estate/26960574/5415-highway-97-oliver-oliver-rural

2 Front Street
Penticton, British Columbia V2A 1H1
(250) 492-2233
(250) 492-2233
Interested?
Contact us for more information



































