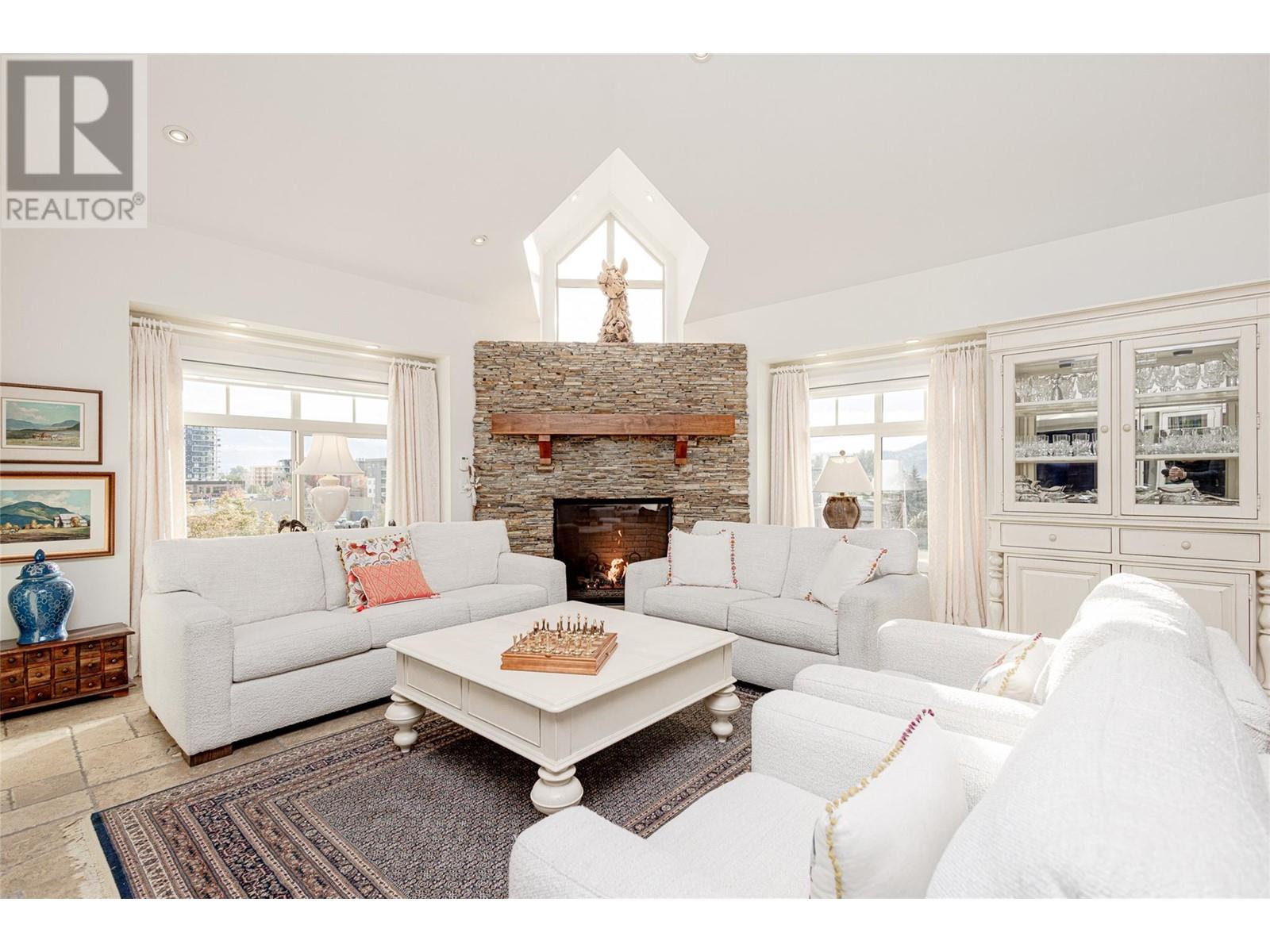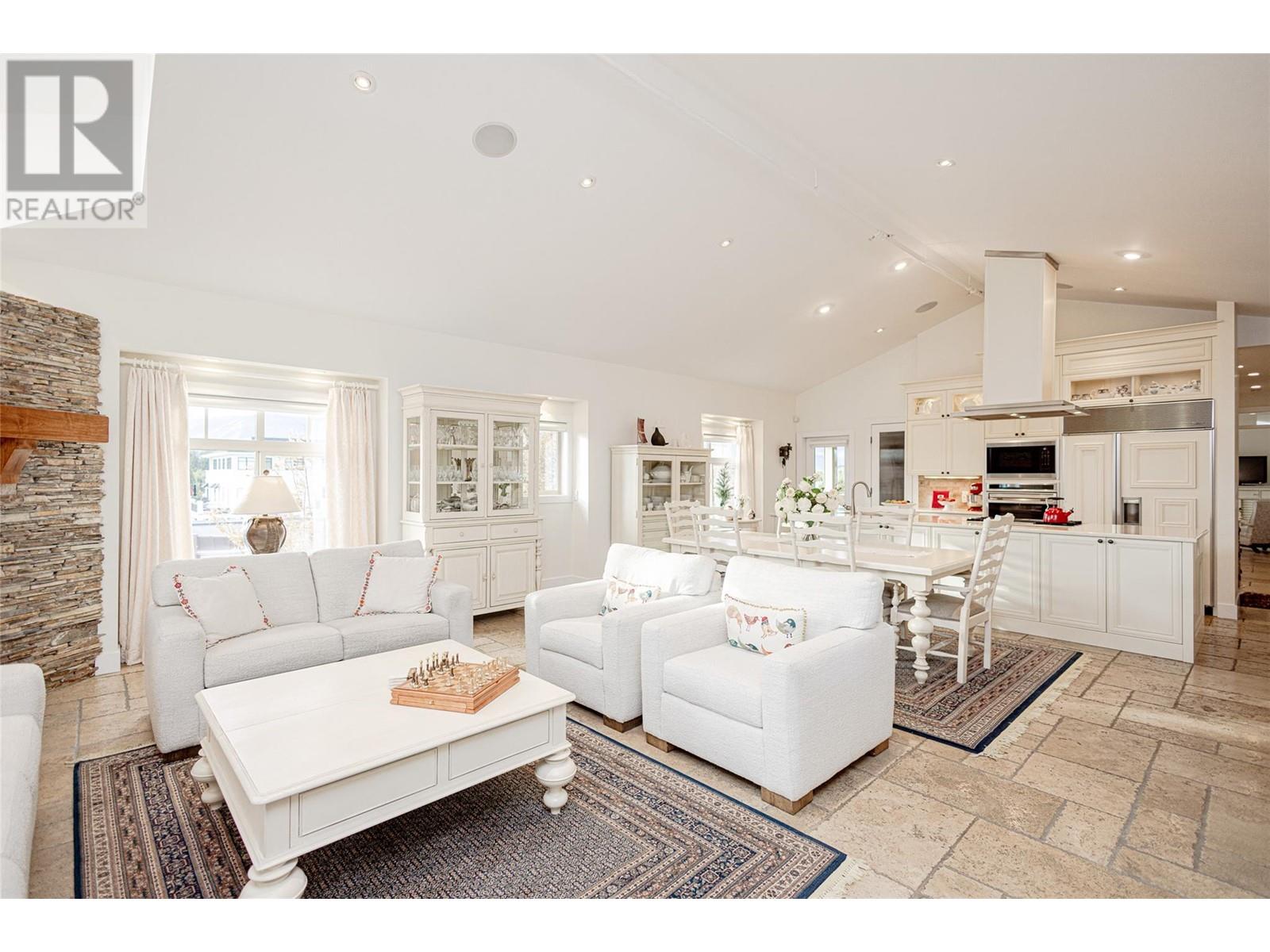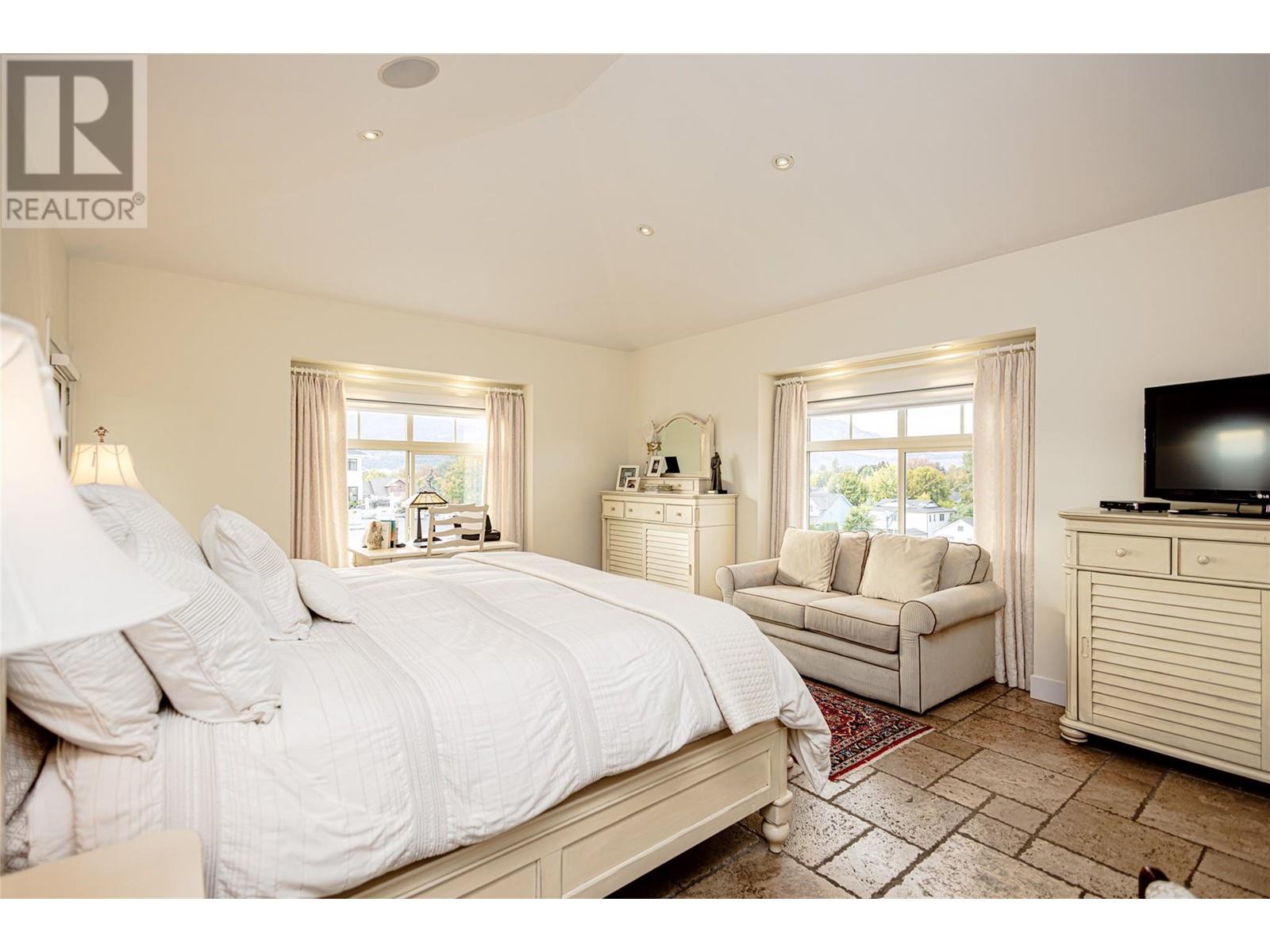538 Mckay Avenue Unit# 401 Lot# Sl 12 Kelowna, British Columbia V1Y 5A8
$1,250,000Maintenance, Reserve Fund Contributions, Heat, Insurance, Property Management, Other, See Remarks, Waste Removal, Water
$1,278 Monthly
Maintenance, Reserve Fund Contributions, Heat, Insurance, Property Management, Other, See Remarks, Waste Removal, Water
$1,278 MonthlyLocation! Location! Luxury! Nestled within the trendy village of South Pandosy this stunning penthouse is 2478 Sq Ft, with 3 bedrooms, 2 bathrooms, a glass walled office and a multi-purpose den. High end finishings include: heated travertine flooring throughout, new custom kitchen and bathroom cabinetry, white quartz countertops, a Sub-Zero fridge, a Wolf gas stove top and a Wolf range with a heating drawer. The “heart of the home” has an expansive kitchen-dining-living area with a vaulted ceiling, a surplus of window light and a stone encased gas fireplace. A spacious primary bedroom with a 4 pce ensuite and a walk-in closet with the other two bedrooms located at the opposite end, ensures privacy for family and guests. All 3 bedrooms enjoy a patio access. 3 designated parking stalls! Walk to nearby stores, services, grocery stores, salons, beaches, restaurants and more! An elegantly designed penthouse which offers spacious living with leisure, comfort and convenience. (id:20737)
Property Details
| MLS® Number | 10326675 |
| Property Type | Single Family |
| Neigbourhood | Kelowna South |
| CommunityFeatures | Pet Restrictions, Pets Allowed With Restrictions, Rentals Allowed |
| Features | Central Island, Two Balconies |
| ParkingSpaceTotal | 3 |
Building
| BathroomTotal | 2 |
| BedroomsTotal | 3 |
| Appliances | Range, Refrigerator, Dishwasher, Dryer, Cooktop - Gas, Microwave, Hood Fan, Washer & Dryer, Oven - Built-in |
| ConstructedDate | 2006 |
| CoolingType | Central Air Conditioning |
| ExteriorFinish | Stone, Stucco |
| FireProtection | Sprinkler System-fire, Security System, Smoke Detector Only |
| FireplaceFuel | Gas |
| FireplacePresent | Yes |
| FireplaceType | Unknown |
| FlooringType | Other, Tile |
| HeatingFuel | Other |
| HeatingType | In Floor Heating, Forced Air, See Remarks |
| RoofMaterial | Asphalt Shingle |
| RoofStyle | Unknown |
| StoriesTotal | 1 |
| SizeInterior | 2478 Sqft |
| Type | Apartment |
| UtilityWater | Municipal Water |
Parking
| Carport | |
| Stall |
Land
| Acreage | No |
| Sewer | Municipal Sewage System |
| SizeTotalText | Under 1 Acre |
| ZoningType | Unknown |
Rooms
| Level | Type | Length | Width | Dimensions |
|---|---|---|---|---|
| Main Level | Storage | 5'11'' x 8'1'' | ||
| Main Level | Laundry Room | 7'9'' x 8'1'' | ||
| Main Level | 3pc Bathroom | 8'10'' x 9'9'' | ||
| Main Level | Bedroom | 13'10'' x 19'5'' | ||
| Main Level | Bedroom | 13'8'' x 19'6'' | ||
| Main Level | 4pc Ensuite Bath | 9'4'' x 9'11'' | ||
| Main Level | Primary Bedroom | 19'9'' x 15'6'' | ||
| Main Level | Den | 10'10'' x 13'3'' | ||
| Main Level | Office | 11'2'' x 10' | ||
| Main Level | Living Room | 21'6'' x 17'4'' | ||
| Main Level | Dining Room | 22'10'' x 9'6'' | ||
| Main Level | Kitchen | 22'10'' x 8' |

#1 - 1890 Cooper Road
Kelowna, British Columbia V1Y 8B7
(250) 860-1100
(250) 860-0595
royallepagekelowna.com/
Interested?
Contact us for more information







































