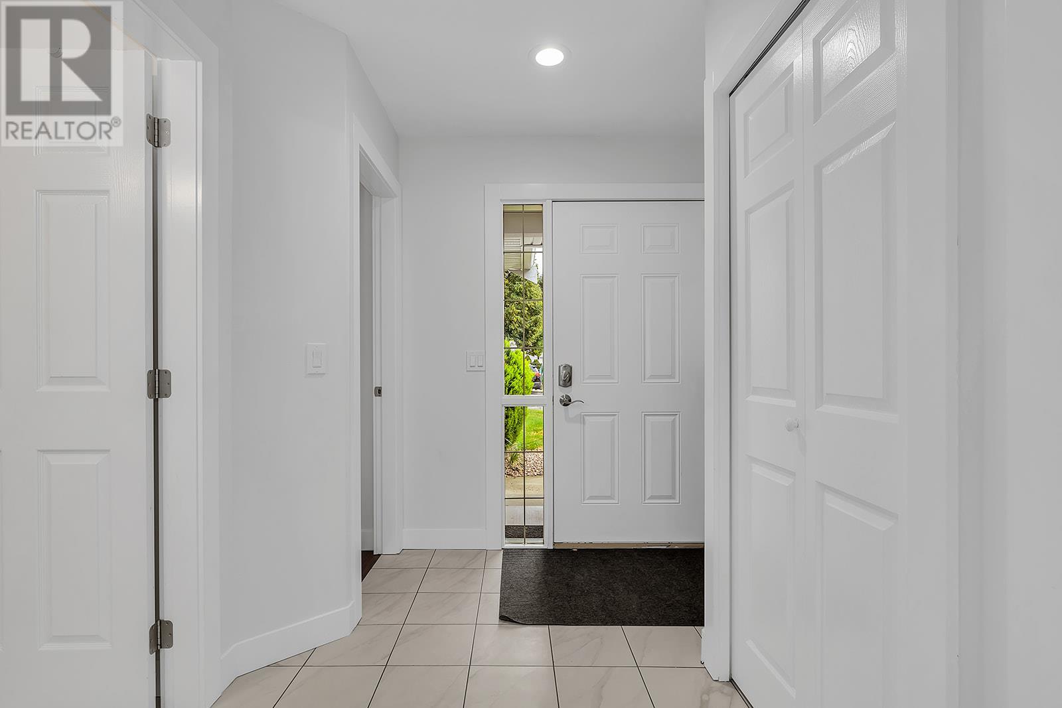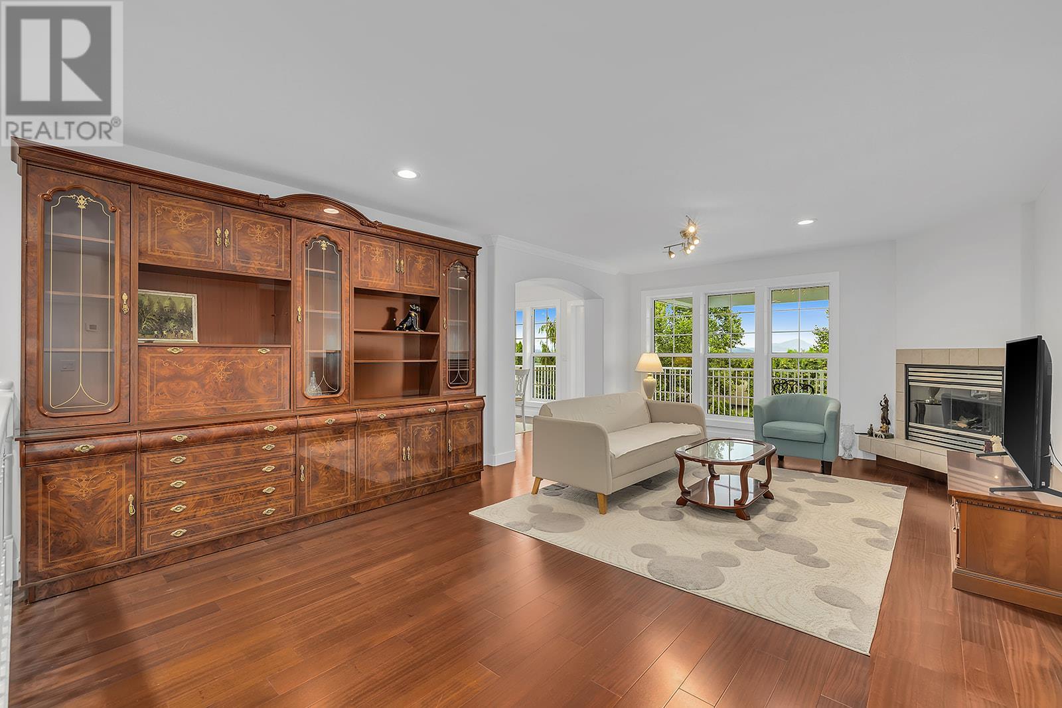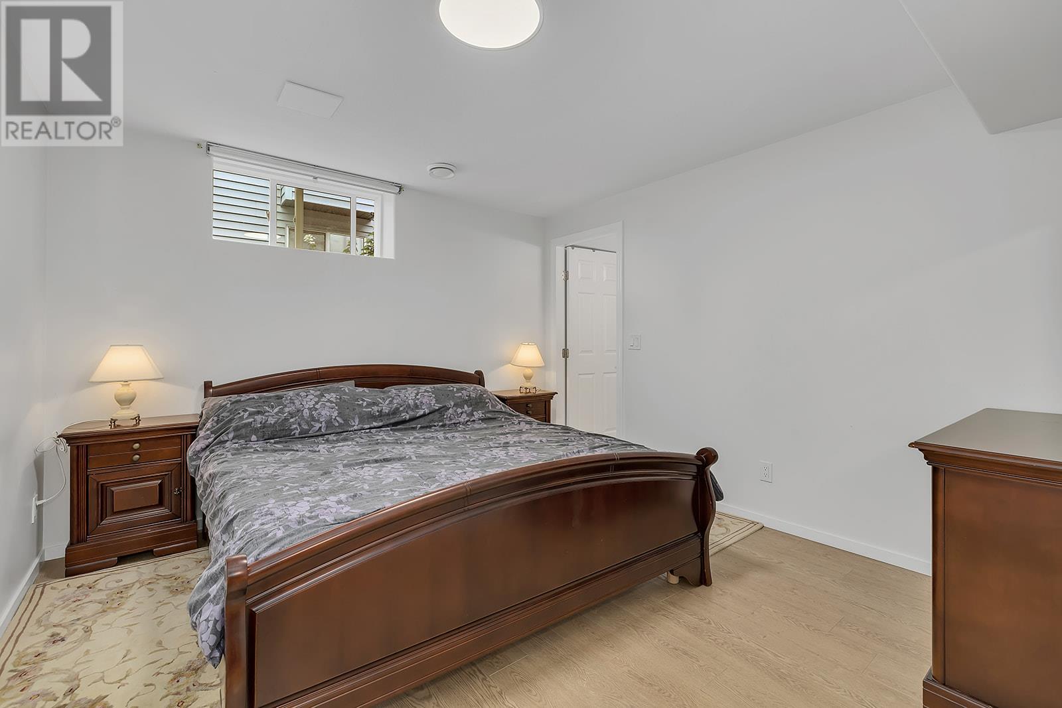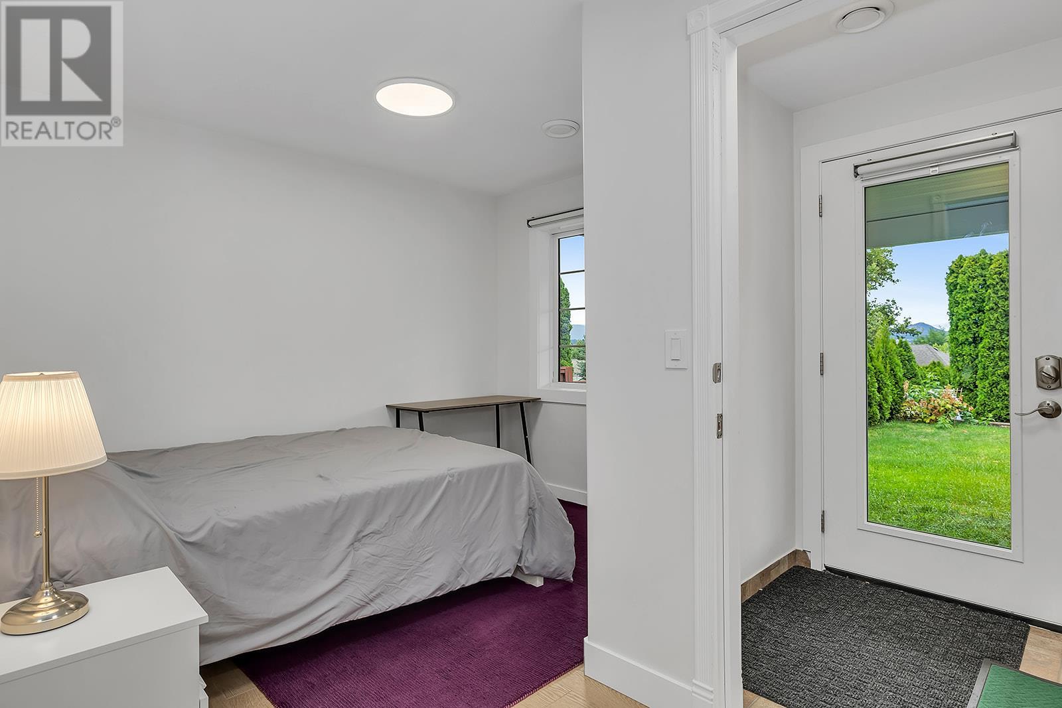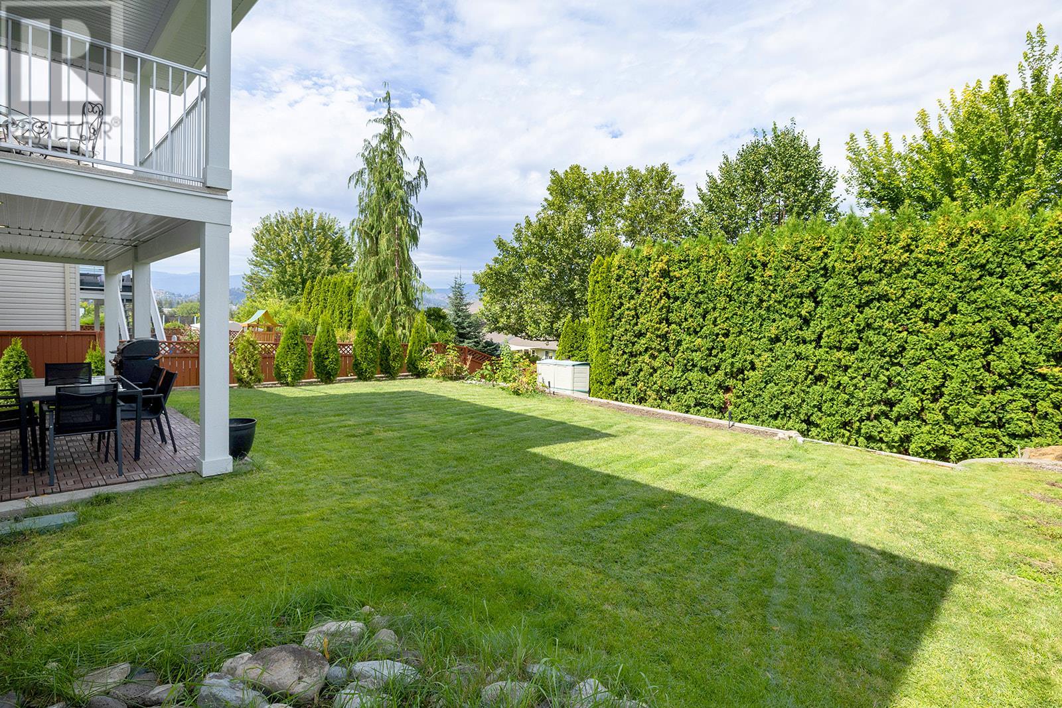538 Holbrook Road E Kelowna, British Columbia V1X 7G8
$949,900
Welcome to your dream home! This beautifully renovated single family residence offers an exceptional blend of style, functionality and convenience. Step inside to discover a bright and open layout, with high-end finishes, stylish fixtures & neutral colour palette that complements any decor. The main level boasts a sun-drenched living area, 3 beds & 2 baths, a kitchen equipped with SS appliances, gas range, quartz countertops, and a welcoming dining space perfect for family gatherings. Step out to a generous sized balcony with a mountain view. The primary bedroom has tons of natural light & a beautiful ensuite w/ huge soaker tub. The bsmt is a standout feature of this home, offering a dedicated family/entertaining space, or great for ""Student's Homestay"", complete w/ a kitchenette, 3 beds+2 baths & living/rec rm. Relax and rejuvenate in the infrared sauna. With 6 spacious bdrms + 4 bathrooms, this property is designed to accommodate both large families and those who desire functionality. Outside, the property continues to impress with extensive renovations including new siding, soffits, lighting, among many other updates. The tiered pool-sized backyard features lush grass, garden boxes, mature raspberry canes - ready for your ideas. Close to schools, parks, Black Mountain golf course, shopping & groceries, the location is convenient while still being down a quiet street. You're only 40 mins from Big White Ski Resort. Book your showing today! (id:20737)
Property Details
| MLS® Number | 10322643 |
| Property Type | Single Family |
| Neigbourhood | Rutland South |
| AmenitiesNearBy | Golf Nearby, Park, Schools, Shopping |
| Features | Jacuzzi Bath-tub, One Balcony |
| ParkingSpaceTotal | 4 |
| ViewType | Mountain View, View (panoramic) |
Building
| BathroomTotal | 4 |
| BedroomsTotal | 6 |
| Appliances | Refrigerator, Dishwasher, Dryer, Range - Gas, Microwave, Washer, Oven - Built-in |
| BasementType | Full |
| ConstructedDate | 2003 |
| ConstructionStyleAttachment | Detached |
| CoolingType | Central Air Conditioning |
| ExteriorFinish | Composite Siding |
| FireProtection | Smoke Detector Only |
| FireplaceFuel | Gas |
| FireplacePresent | Yes |
| FireplaceType | Unknown |
| FlooringType | Ceramic Tile, Hardwood |
| HeatingType | Forced Air, See Remarks |
| RoofMaterial | Asphalt Shingle |
| RoofStyle | Unknown |
| StoriesTotal | 2 |
| SizeInterior | 2714 Sqft |
| Type | House |
| UtilityWater | Municipal Water |
Parking
| Attached Garage | 2 |
Land
| AccessType | Easy Access |
| Acreage | No |
| FenceType | Fence |
| LandAmenities | Golf Nearby, Park, Schools, Shopping |
| LandscapeFeatures | Landscaped, Underground Sprinkler |
| Sewer | Municipal Sewage System |
| SizeFrontage | 50 Ft |
| SizeIrregular | 0.15 |
| SizeTotal | 0.15 Ac|under 1 Acre |
| SizeTotalText | 0.15 Ac|under 1 Acre |
| ZoningType | Unknown |
Rooms
| Level | Type | Length | Width | Dimensions |
|---|---|---|---|---|
| Basement | Bedroom | 10'11'' x 11'3'' | ||
| Basement | Bedroom | 14'5'' x 12'10'' | ||
| Basement | Recreation Room | 13'0'' x 15'6'' | ||
| Basement | Family Room | 12'10'' x 13'7'' | ||
| Basement | Bedroom | 11'7'' x 11'3'' | ||
| Basement | Other | 8'7'' x 4'11'' | ||
| Basement | 4pc Bathroom | 11'5'' x 11'1'' | ||
| Basement | 3pc Ensuite Bath | 4'11'' x 8'10'' | ||
| Main Level | Primary Bedroom | 13'6'' x 15'11'' | ||
| Main Level | Living Room | 17'2'' x 21'1'' | ||
| Main Level | Laundry Room | 10'11'' x 5'2'' | ||
| Main Level | Kitchen | 10'11'' x 11'7'' | ||
| Main Level | Other | 20'1'' x 21'1'' | ||
| Main Level | Dining Room | 10'11'' x 9'0'' | ||
| Main Level | Bedroom | 11'2'' x 9'3'' | ||
| Main Level | Bedroom | 12'3'' x 9'4'' | ||
| Main Level | 3pc Ensuite Bath | 10'2'' x 8'7'' | ||
| Main Level | 3pc Bathroom | 10'3'' x 4'11'' |
https://www.realtor.ca/real-estate/27337782/538-holbrook-road-e-kelowna-rutland-south

#1 - 1890 Cooper Road
Kelowna, British Columbia V1Y 8B7
(250) 860-1100
(250) 860-0595
royallepagekelowna.com/

#11 - 2475 Dobbin Road
West Kelowna, British Columbia V4T 2E9
(250) 768-2161
(250) 768-2342
Interested?
Contact us for more information





