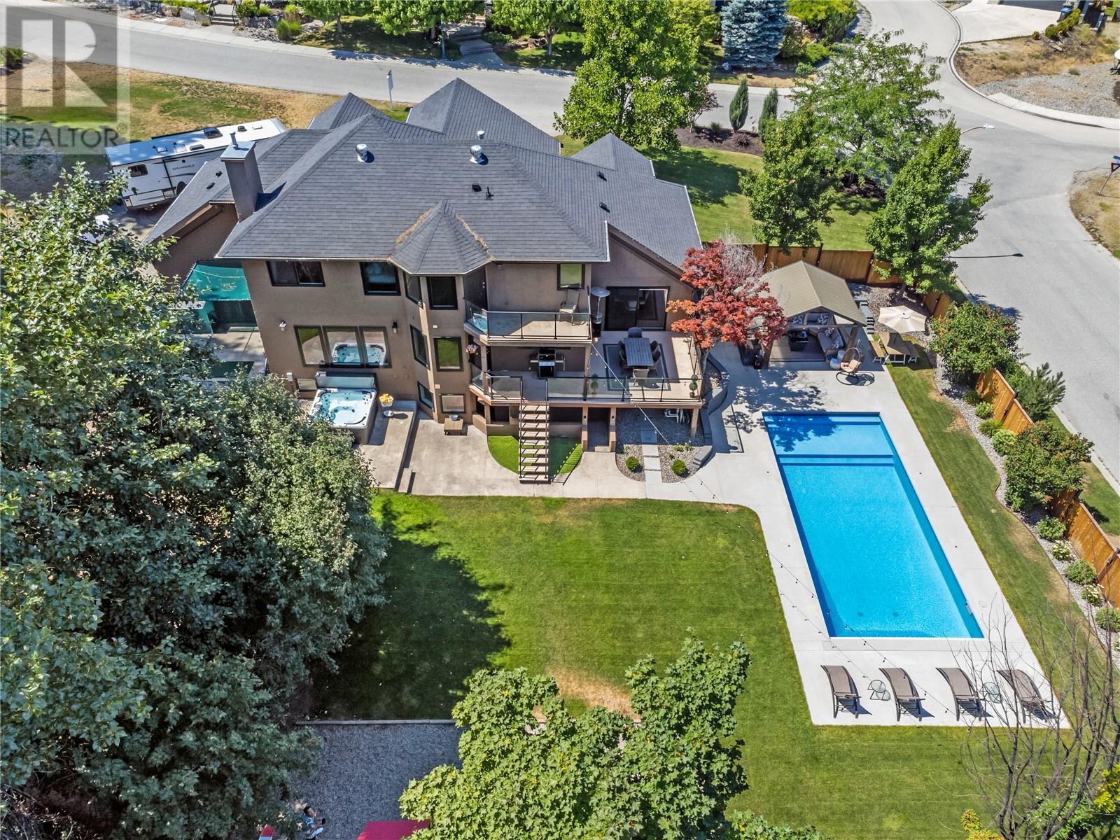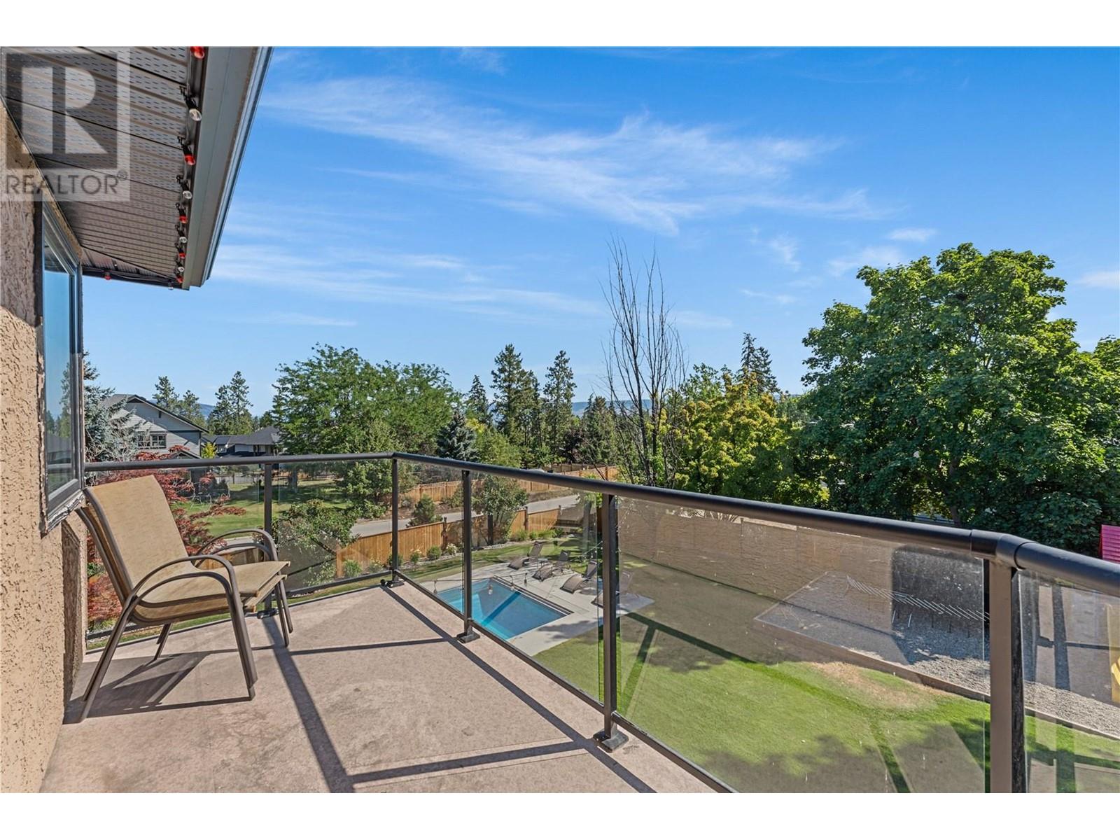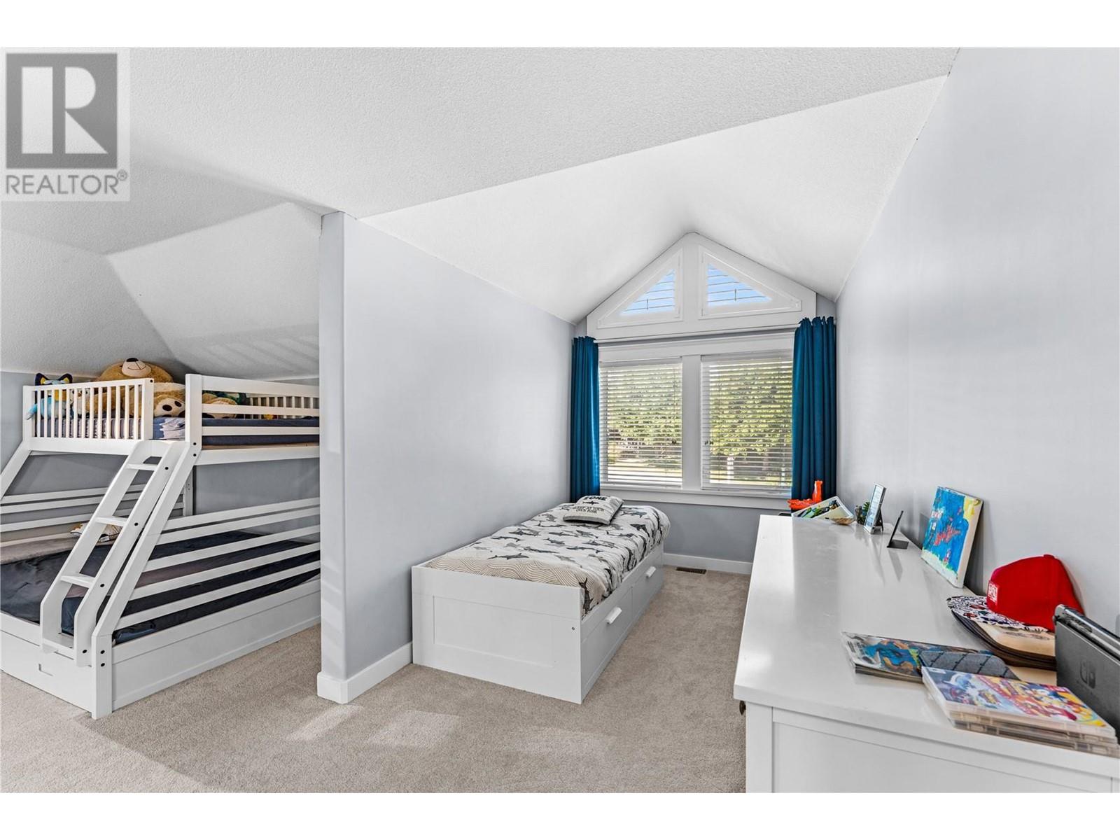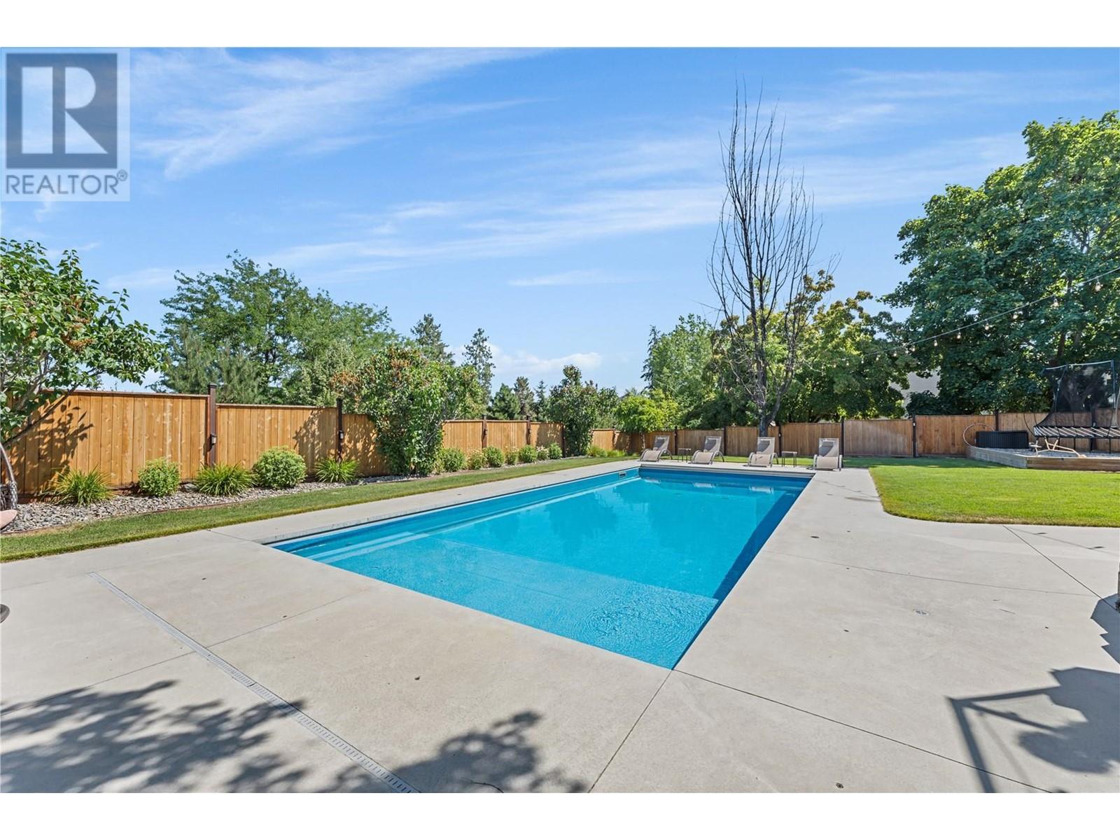5327 Hedeman Court Kelowna, British Columbia V1W 5A3
$1,950,000
Exceptional opportunity to own an expansive .54-acre secluded retreat featuring a renovated residence. Main floor dining connected to outside with a new sliding door. Recently added heated pool with an automatic closing cover, complemented by an outdoor kitchen, relaxation area, and outdoor hot tub. The backyard is a haven for children, boasting a private wooded section & outdoor play zone. Ample space is available for recreational equipment, including an RV hookup on the home's side & accommodation for a boat. The updated kitchen offers abundant storage, spacious entertaining island, built-in wine cooler & expansive windows for enjoying the outdoors. The primary bedroom serves as luxurious escape, featuring generous ensuite with separate steam shower & bathtub, along with walk-in closet. Delight in moments of relaxation on the patio connected to the primary bedroom. The upper living space includes three well-proportioned children's rooms & updated bathroom with dual sinks. The lower level encompasses a bedroom, 3-piece bathroom, home theatre, sizable gym space, storage room & office area. Front windows replaced spring 2024, Hot water tank replaced in 2018/2019, newer flooring, home audio system, and many other renovation. Walk-out basement could be potentially converted into a legal suite with separate entrance. Short walk to Chute Lake Elementary, shopping center & picturesque parks. Revel in the joys of family living in this award-winning community. (id:20737)
Property Details
| MLS® Number | 10327604 |
| Property Type | Single Family |
| Neigbourhood | Kettle Valley |
| AmenitiesNearBy | Public Transit, Park, Recreation, Schools, Shopping |
| CommunityFeatures | Family Oriented, Pets Allowed, Pets Allowed With Restrictions |
| Features | Private Setting, Corner Site, Irregular Lot Size, Central Island, Two Balconies |
| ParkingSpaceTotal | 8 |
| PoolType | Inground Pool, Outdoor Pool, Pool |
| ViewType | Mountain View, View (panoramic) |
Building
| BathroomTotal | 4 |
| BedroomsTotal | 6 |
| Appliances | Refrigerator, Dishwasher, Dryer, Range - Gas, Microwave, Washer & Dryer |
| ConstructedDate | 1992 |
| ConstructionStyleAttachment | Detached |
| CoolingType | Central Air Conditioning |
| ExteriorFinish | Stone, Stucco |
| FireProtection | Security System, Smoke Detector Only |
| FireplaceFuel | Gas |
| FireplacePresent | Yes |
| FireplaceType | Unknown |
| FlooringType | Carpeted, Ceramic Tile, Hardwood, Tile |
| HalfBathTotal | 1 |
| HeatingType | Forced Air, See Remarks |
| RoofMaterial | Asphalt Shingle |
| RoofStyle | Unknown |
| StoriesTotal | 3 |
| SizeInterior | 4415 Sqft |
| Type | House |
| UtilityWater | Municipal Water |
Parking
| Attached Garage | 3 |
Land
| AccessType | Easy Access |
| Acreage | No |
| FenceType | Fence |
| LandAmenities | Public Transit, Park, Recreation, Schools, Shopping |
| LandscapeFeatures | Landscaped, Underground Sprinkler |
| Sewer | Municipal Sewage System |
| SizeFrontage | 242 Ft |
| SizeIrregular | 0.54 |
| SizeTotal | 0.54 Ac|under 1 Acre |
| SizeTotalText | 0.54 Ac|under 1 Acre |
| SurfaceWater | Creeks, Creek Or Stream |
| ZoningType | Unknown |
Rooms
| Level | Type | Length | Width | Dimensions |
|---|---|---|---|---|
| Second Level | 4pc Bathroom | 9'8'' x 8'1'' | ||
| Second Level | Bedroom | 23'1'' x 19'5'' | ||
| Second Level | 5pc Ensuite Bath | 14'7'' x 13'11'' | ||
| Second Level | Bedroom | 15'1'' x 10'11'' | ||
| Second Level | Bedroom | 16'4'' x 10'11'' | ||
| Second Level | Primary Bedroom | 19'6'' x 16'1'' | ||
| Basement | Office | 10'9'' x 8'4'' | ||
| Basement | Recreation Room | 17'3'' x 27' | ||
| Basement | Other | 14'7'' x 11'4'' | ||
| Basement | 3pc Bathroom | 6'6'' x 6'5'' | ||
| Basement | Gym | 14'2'' x 17'4'' | ||
| Basement | Storage | 13'8'' x 10'10'' | ||
| Basement | Bedroom | 12'5'' x 13'6'' | ||
| Main Level | Foyer | 11' x 8'2'' | ||
| Main Level | Laundry Room | 8'3'' x 8'7'' | ||
| Main Level | Bedroom | 13'11'' x 11' | ||
| Main Level | Dining Room | 13'1'' x 13'1'' | ||
| Main Level | Dining Nook | 14'10'' x 9'7'' | ||
| Main Level | 2pc Bathroom | 6'2'' x 4'10'' | ||
| Main Level | Living Room | 14'6'' x 18' | ||
| Main Level | Family Room | 17'9'' x 13'11'' | ||
| Main Level | Kitchen | 14'7'' x 14'5'' |
https://www.realtor.ca/real-estate/27613620/5327-hedeman-court-kelowna-kettle-valley

#108 - 1980 Cooper Road
Kelowna, British Columbia V1Y 8K5
(250) 861-5122

#108 - 1980 Cooper Road
Kelowna, British Columbia V1Y 8K5
(250) 861-5122
Interested?
Contact us for more information






























































