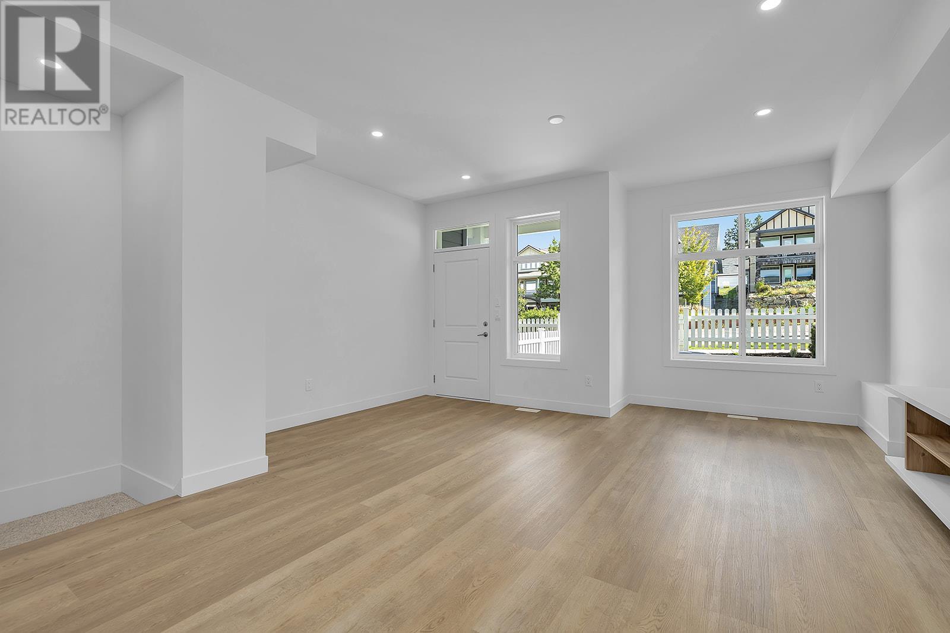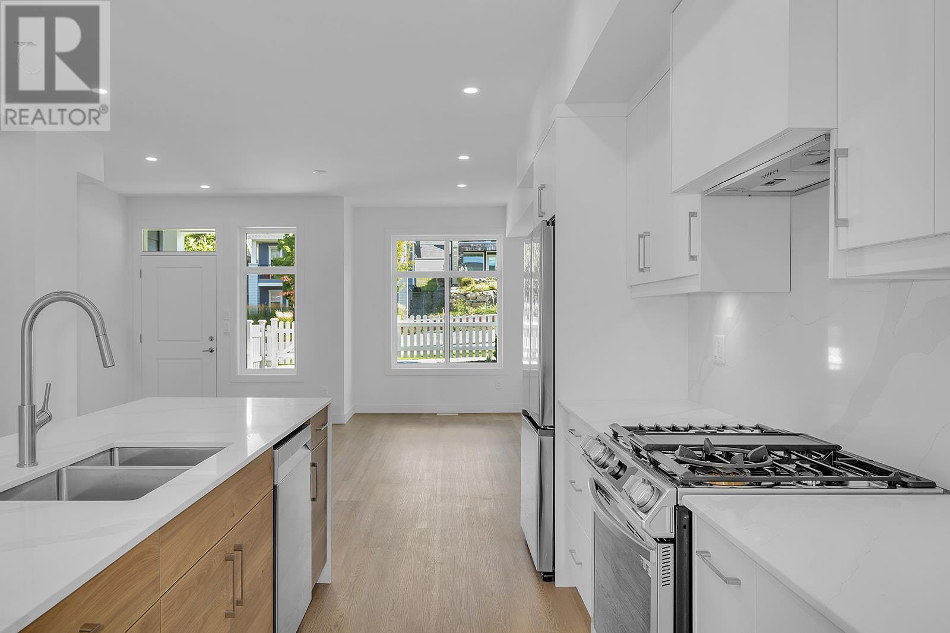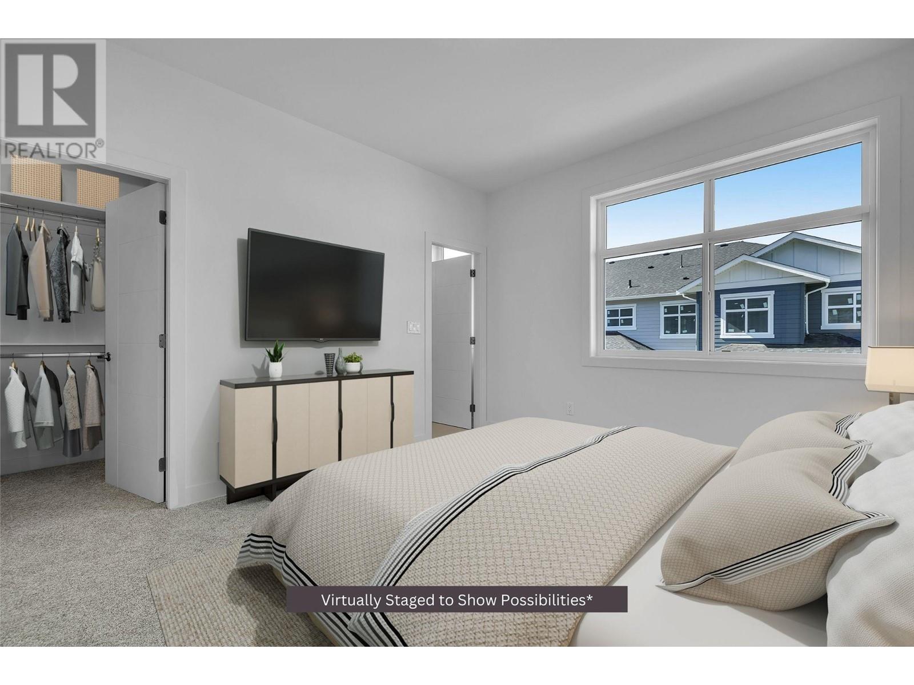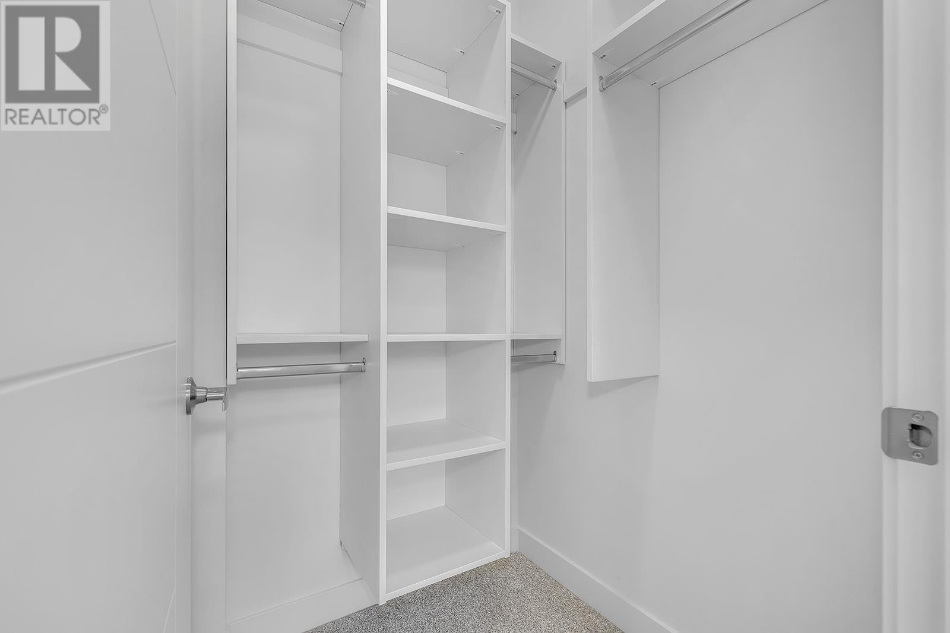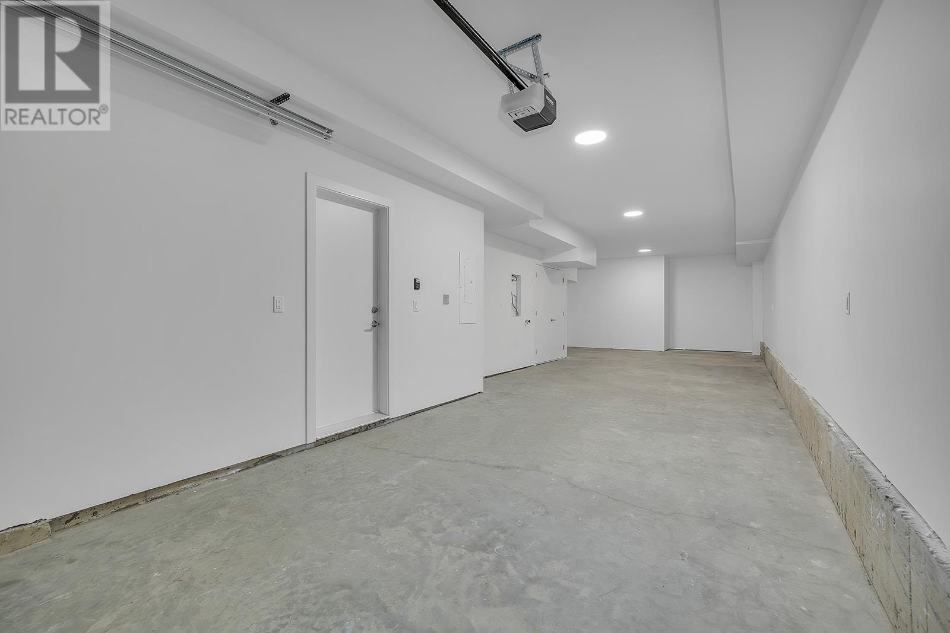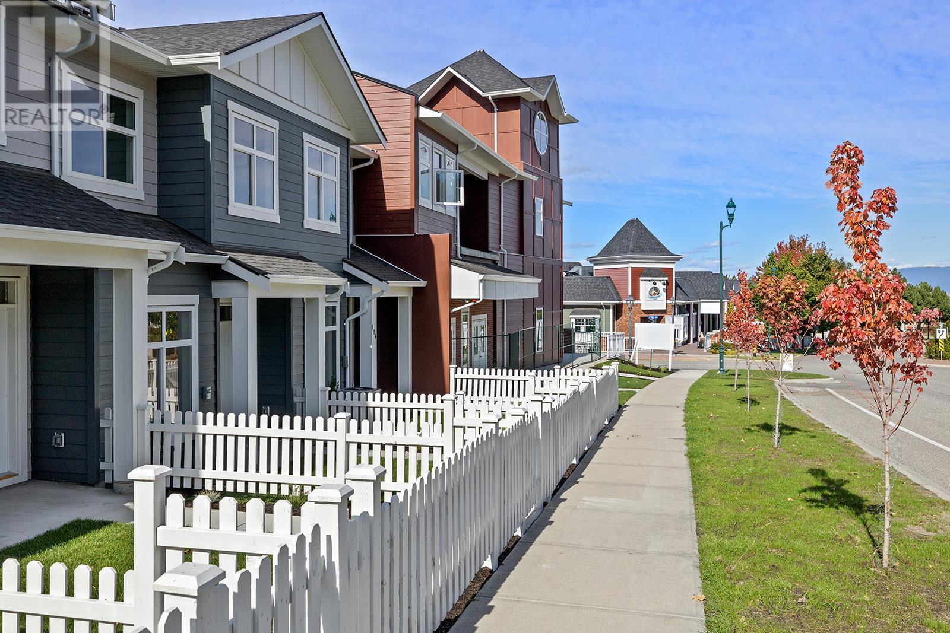5300 Main Street Unit# 120 Kelowna, British Columbia V1W 4V1
$734,900Maintenance,
$236.14 Monthly
Maintenance,
$236.14 MonthlyWelcome to 120-5300 Main Street! Step inside this 3-bedroom, 3-bathroom home in Kettle Valley’s newest community and enjoy an open-concept living area with large windows overlooking the beautifully landscaped front yard. Entertain in style in the gourmet two-tone kitchen, complete with a waterfall island, designer finishes, and top-of-the-line Wi-Fi-enabled Samsung appliances. Thoughtful touches include built-in cabinets in the living room, custom closet shelving, roller blind window coverings, and more to elevate the space. The main floor also boasts 9ft ceilings and luxury vinyl plank flooring throughout. Upstairs, the primary bedroom features a spacious walk-in closet and an ensuite with a rainfall shower and quartz countertops. Two additional bedrooms, both with walk-in closets, share a full bathroom with a tub, while a convenient laundry area completes the third floor. Enjoy seamless indoor-outdoor living with a covered deck off the dining room and a fully fenced front yard—perfect for kids or pets. The lower level provides access to a double-car tandem garage with EV charging roughed-in, along with a rear entry off the laneway. Live steps away from top-rated schools, endless parks and trails, grocery options, award-winning wineries, and more. Don’t wait to call one of Kelowna’s most coveted neighbourhoods home. This brand-new townhome is move-in ready and PTT-exempt. Showings by appointment. (id:20737)
Property Details
| MLS® Number | 10325971 |
| Property Type | Single Family |
| Neigbourhood | Kettle Valley |
| Community Name | Parallel 4 |
| CommunityFeatures | Pets Allowed With Restrictions |
| ParkingSpaceTotal | 2 |
Building
| BathroomTotal | 3 |
| BedroomsTotal | 3 |
| ConstructedDate | 2024 |
| ConstructionStyleAttachment | Attached |
| CoolingType | Central Air Conditioning |
| HeatingType | Forced Air |
| RoofMaterial | Asphalt Shingle |
| RoofStyle | Unknown |
| StoriesTotal | 3 |
| SizeInterior | 1530 Sqft |
| Type | Row / Townhouse |
| UtilityWater | Municipal Water |
Parking
| See Remarks |
Land
| Acreage | No |
| Sewer | Municipal Sewage System |
| SizeTotalText | Under 1 Acre |
| ZoningType | Unknown |
Rooms
| Level | Type | Length | Width | Dimensions |
|---|---|---|---|---|
| Second Level | Primary Bedroom | 11'2'' x 12'9'' | ||
| Second Level | Bedroom | 8'2'' x 9'9'' | ||
| Second Level | Bedroom | 8'1'' x 12'10'' | ||
| Second Level | Full Bathroom | 8'10'' x 4'11'' | ||
| Second Level | Full Ensuite Bathroom | 4'11'' x 9'2'' | ||
| Lower Level | Utility Room | 3'3'' x 8'10'' | ||
| Lower Level | Other | 16'8'' x 46'8'' | ||
| Lower Level | Foyer | 5'1'' x 13'6'' | ||
| Main Level | Living Room | 16'7'' x 12'11'' | ||
| Main Level | Kitchen | 13'4'' x 20'3'' | ||
| Main Level | Dining Room | 10'5'' x 8'8'' | ||
| Main Level | Full Bathroom | 5'9'' x 4'6'' |
https://www.realtor.ca/real-estate/27540773/5300-main-street-unit-120-kelowna-kettle-valley

100 - 1553 Harvey Avenue
Kelowna, British Columbia V1Y 6G1
(250) 717-5000
(250) 861-8462

100 - 1553 Harvey Avenue
Kelowna, British Columbia V1Y 6G1
(250) 717-5000
(250) 861-8462
Interested?
Contact us for more information






