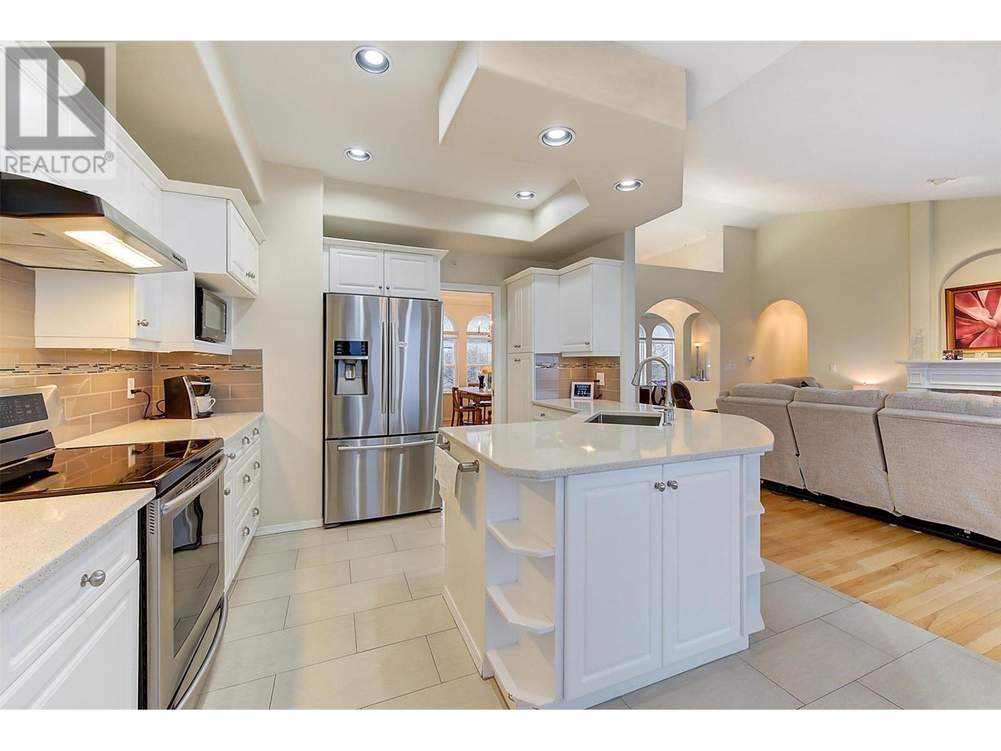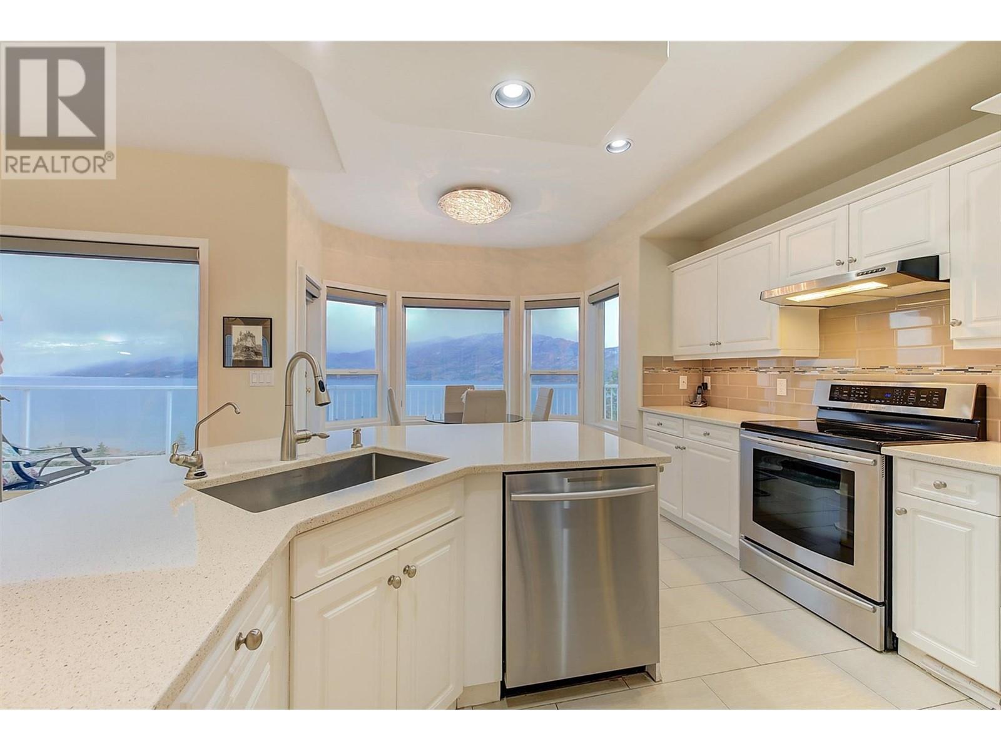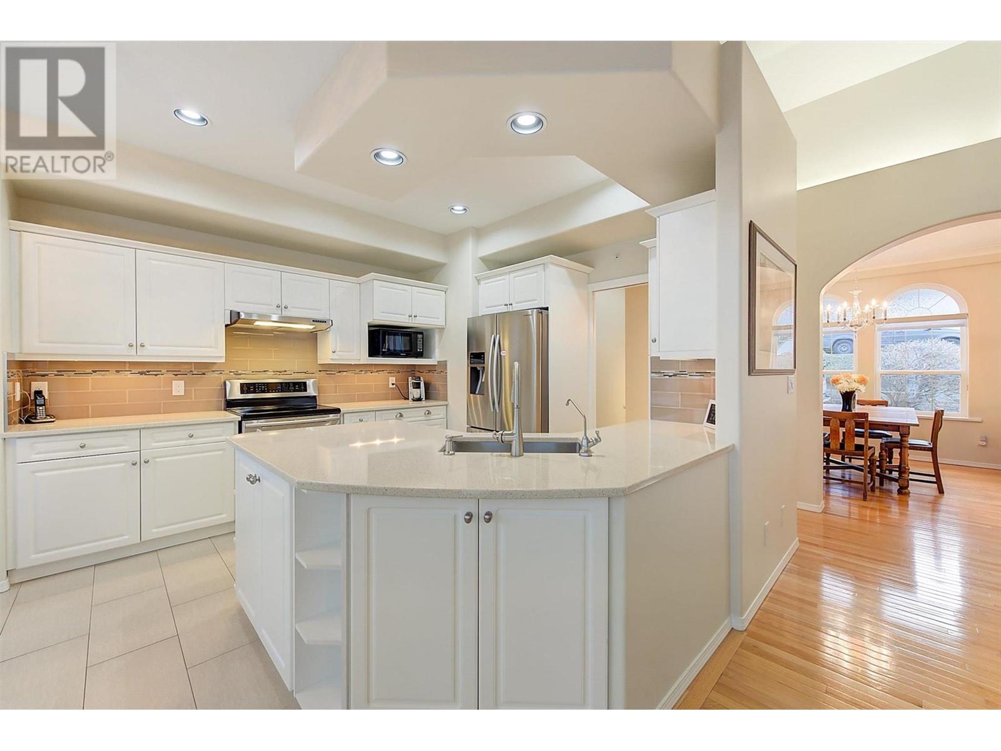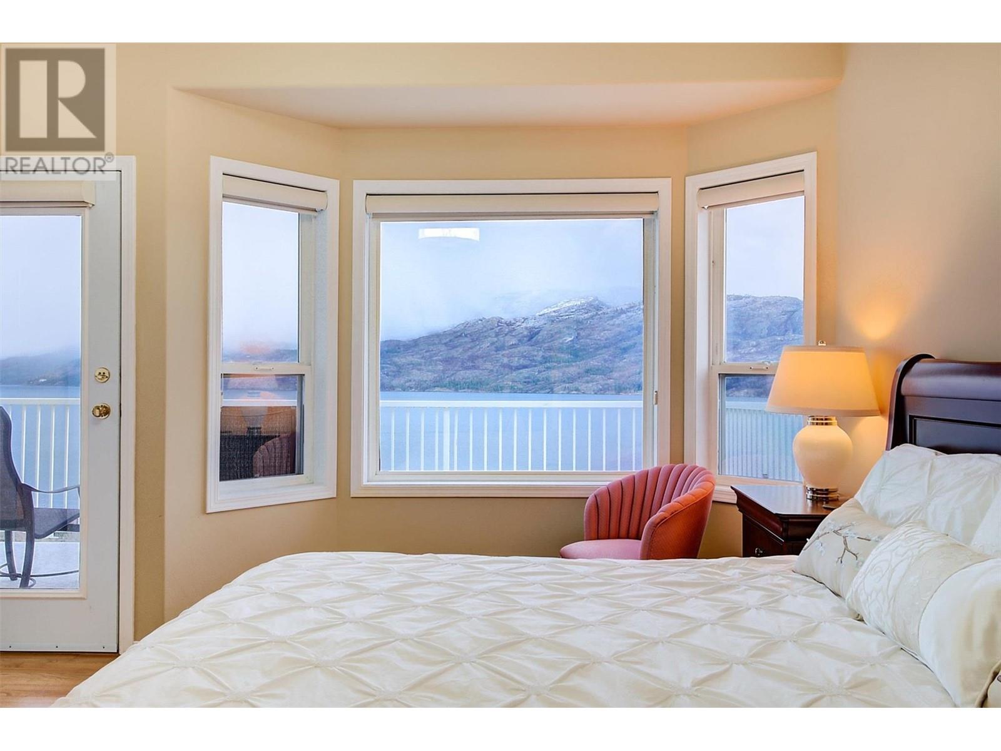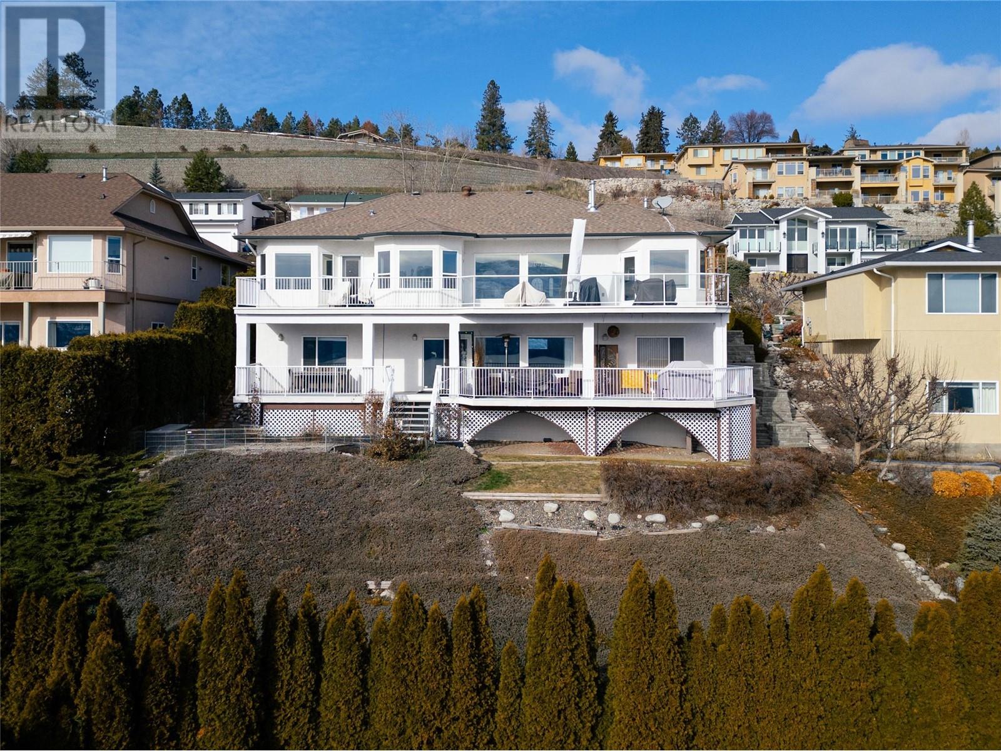5251 Sutherland Road Peachland, British Columbia V0H 1X2
$1,199,000
Discover your dream home in this well-maintained rancher walkout, where stunning views of Okanagan Lake greet you the moment you step through the front door. The main level features hardwood floors, a vaulted ceiling, 2 gas fireplaces, and an updated kitchen with stainless steel appliances, quartz countertops, and access to the spacious deck—ideal for entertaining or simply enjoying the peaceful surroundings. The master bedroom boasts breathtaking lake views, an updated ensuite, his & her closets, and direct access to the deck. The lower level offers a cozy family room with a gas fireplace, a wet bar, a games area, two additional bedrooms, and a bathroom. Additional features include a new roof (2024), a residential fire sprinkler system, an updated furnace and A/C (2015), a hot water tank (2020), a water softener, central vacuum, updated Duradek (2020) with partial glass railing, underground sprinklers, a large storage area under the deck (6ft in height), and RV parking with a 30 amp hookup. (id:20737)
Property Details
| MLS® Number | 10324071 |
| Property Type | Single Family |
| Neigbourhood | Peachland |
| ParkingSpaceTotal | 5 |
| ViewType | Lake View, Mountain View, Valley View, View Of Water, View (panoramic) |
Building
| BathroomTotal | 4 |
| BedroomsTotal | 4 |
| Appliances | Refrigerator, Dishwasher, Dryer, Oven - Electric, Microwave, Washer, Water Softener |
| ArchitecturalStyle | Ranch |
| ConstructedDate | 1997 |
| ConstructionStyleAttachment | Detached |
| CoolingType | Central Air Conditioning |
| FireplaceFuel | Gas |
| FireplacePresent | Yes |
| FireplaceType | Unknown |
| HalfBathTotal | 1 |
| HeatingType | Forced Air, See Remarks |
| StoriesTotal | 2 |
| SizeInterior | 3133 Sqft |
| Type | House |
| UtilityWater | Municipal Water |
Parking
| Attached Garage | 2 |
Land
| Acreage | No |
| Sewer | Septic Tank |
| SizeIrregular | 0.21 |
| SizeTotal | 0.21 Ac|under 1 Acre |
| SizeTotalText | 0.21 Ac|under 1 Acre |
| ZoningType | Unknown |
Rooms
| Level | Type | Length | Width | Dimensions |
|---|---|---|---|---|
| Lower Level | Utility Room | 7'2'' x 8'1'' | ||
| Lower Level | Full Bathroom | 7'8'' x 8'1'' | ||
| Lower Level | Bedroom | 11'9'' x 15'4'' | ||
| Lower Level | Bedroom | 11'9'' x 12'2'' | ||
| Lower Level | Office | 12'0'' x 10'4'' | ||
| Lower Level | Games Room | 10'5'' x 11'1'' | ||
| Lower Level | Other | 10'5'' x 7'10'' | ||
| Lower Level | Recreation Room | 16'9'' x 23'8'' | ||
| Main Level | Other | 20'4'' x 19'4'' | ||
| Main Level | Partial Bathroom | 6'5'' x 2'5'' | ||
| Main Level | Full Ensuite Bathroom | 5'4'' x 7'9'' | ||
| Main Level | Bedroom | 15'3'' x 12'2'' | ||
| Main Level | Full Ensuite Bathroom | 11'0'' x 8'4'' | ||
| Main Level | Primary Bedroom | 14'4'' x 13'0'' | ||
| Main Level | Family Room | 15'11'' x 17'6'' | ||
| Main Level | Foyer | 9'6'' x 5'11'' | ||
| Main Level | Living Room | 11'11'' x 11'4'' | ||
| Main Level | Dining Room | 10'4'' x 11'6'' | ||
| Main Level | Dining Nook | 5'0'' x 9'4'' | ||
| Main Level | Kitchen | 12'6'' x 11'6'' |
https://www.realtor.ca/real-estate/27437991/5251-sutherland-road-peachland-peachland
103 - 2205 Louie Drive
West Kelowna, British Columbia V4T 3C3
(250) 768-3339
(250) 768-2626
www.remaxkelowna.com/
Interested?
Contact us for more information







