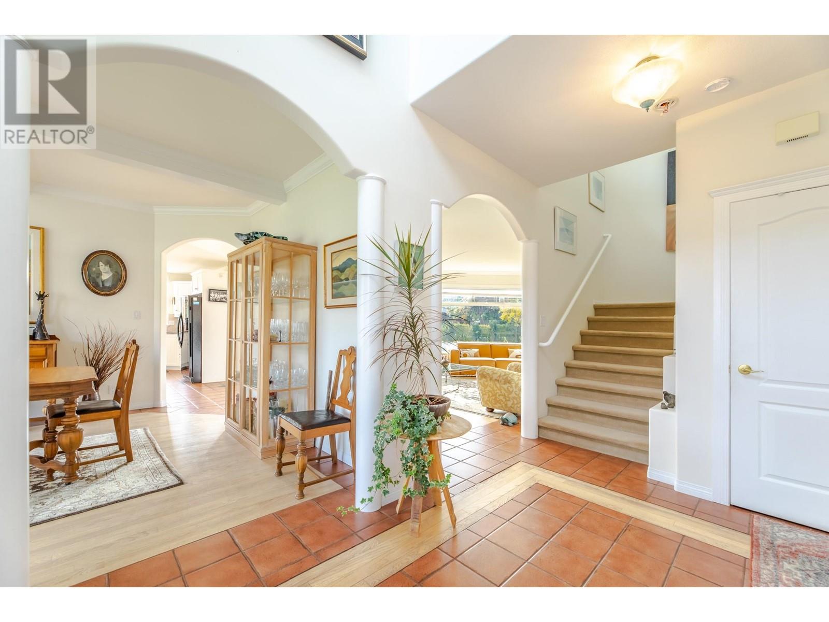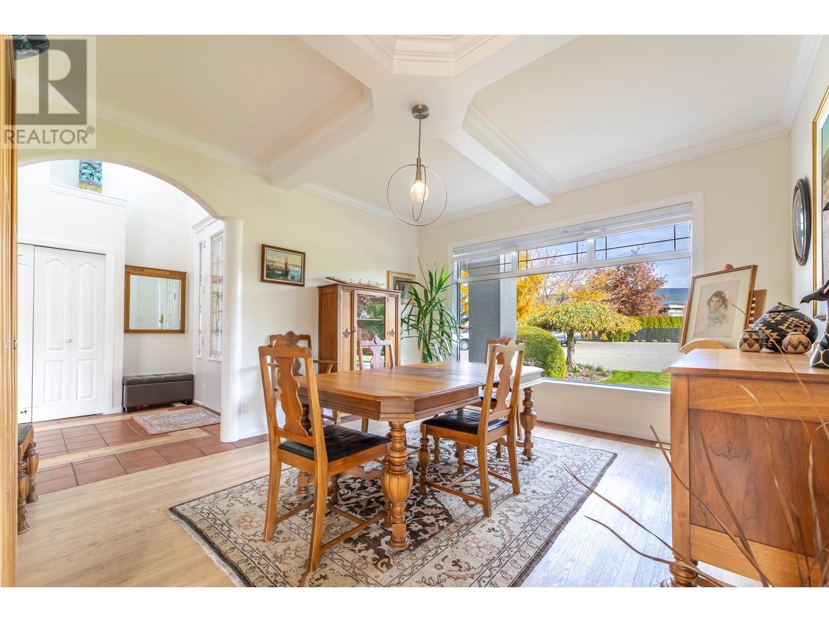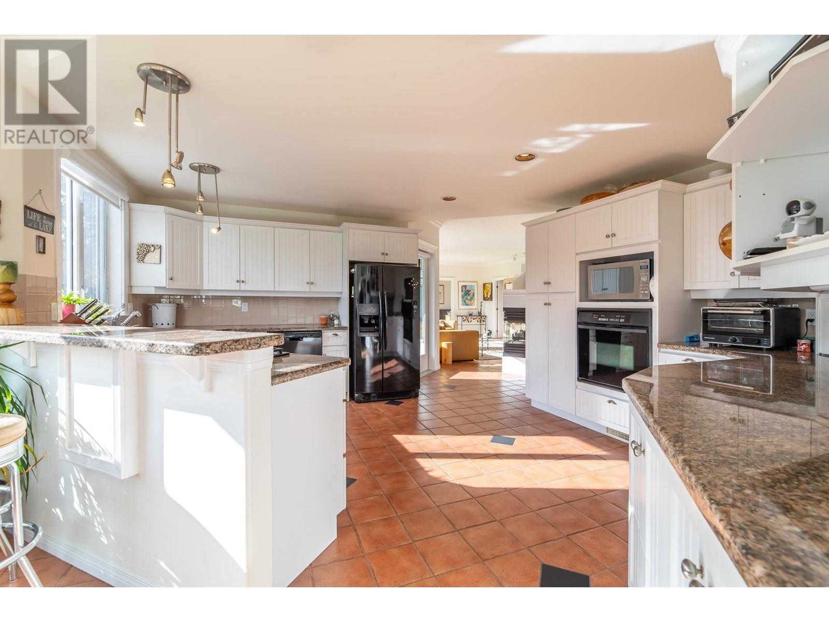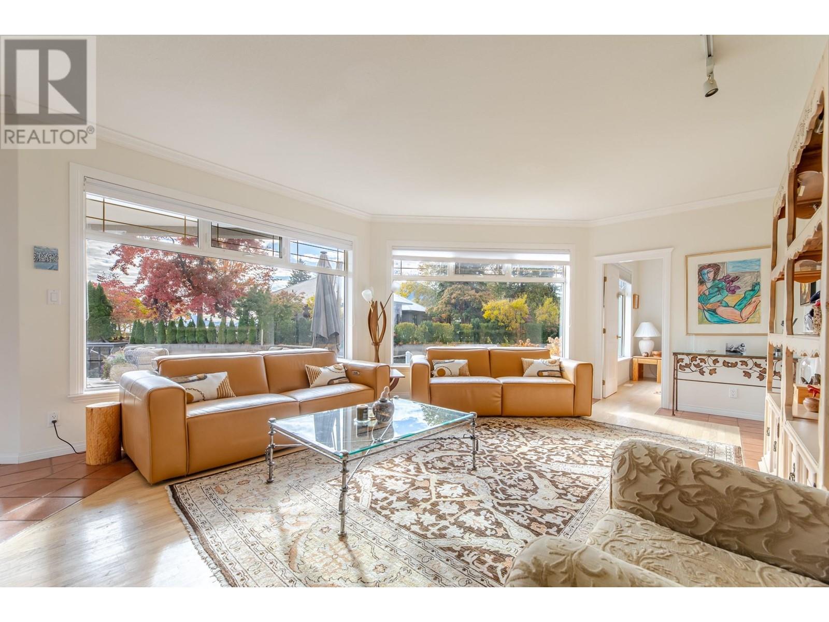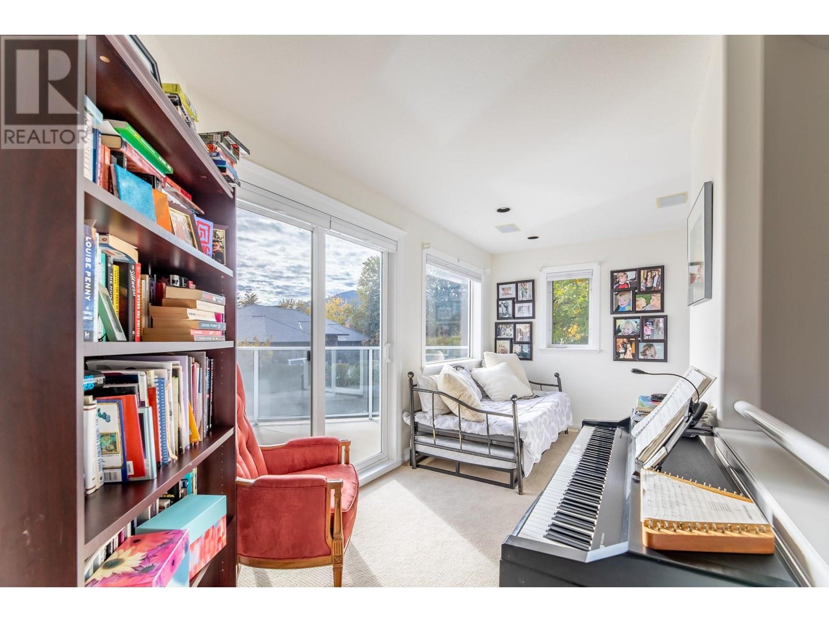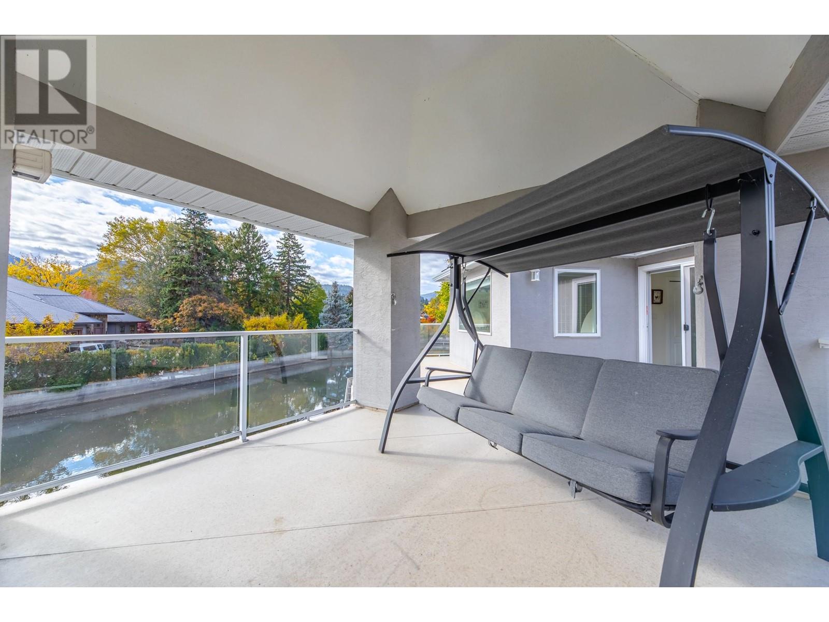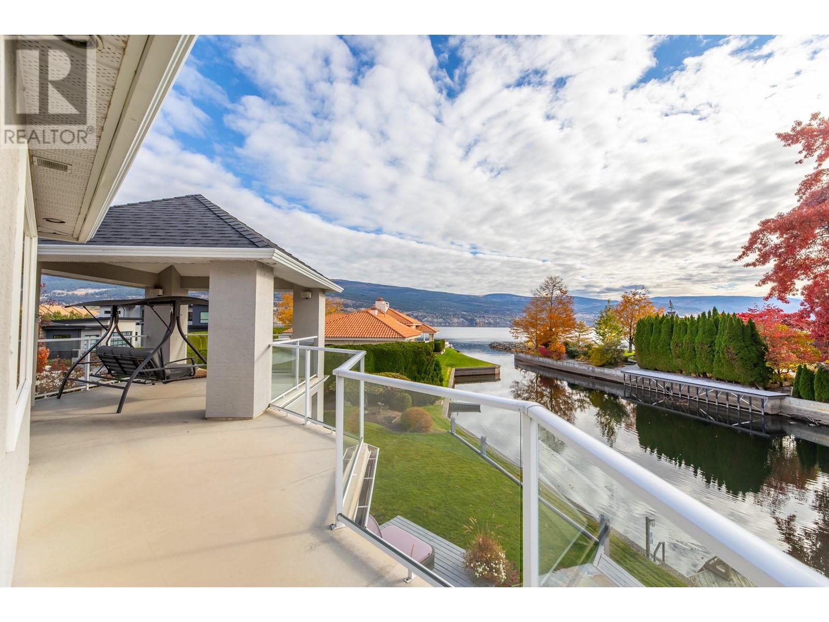521 Miller Street Summerland, British Columbia V0H 1Z9
$1,999,000
This magnificent 3 bedroom, 3 bath home was designed to take full advantage of the jaw dropping water views. The builder of this home uncovered an ideal location for you to live. 521 Miller Street has coveted water frontage, a boater's dock and mooring right out your back door. The home offers both intimate and dramatic public spaces as well as spacious bedrooms that are placed for maximum privacy. At 2568 square feet this house has a calm backdrop for an array of activities for all to enjoy. The home is situated in Trout Creek one of the most desirable areas with your own private waterfront access, expansive lawns all in a natural setting. Take advantage of the larger garage this will give you ample parking for boats, water toys and vehicles. You are located close to Trout Creek School and the very popular Powell Beach. Don't miss the opportunity of owning your own piece of Okanagan paradise. (id:20737)
Property Details
| MLS® Number | 10327372 |
| Property Type | Single Family |
| Neigbourhood | Trout Creek |
| ParkingSpaceTotal | 2 |
| ViewType | Lake View |
| WaterFrontType | Waterfront On Lake |
Building
| BathroomTotal | 3 |
| BedroomsTotal | 3 |
| Appliances | Refrigerator, Dishwasher, Oven - Built-in |
| BasementType | Crawl Space |
| ConstructedDate | 1995 |
| ConstructionStyleAttachment | Detached |
| CoolingType | Central Air Conditioning |
| ExteriorFinish | Stucco |
| FireProtection | Security System |
| FireplaceFuel | Gas |
| FireplacePresent | Yes |
| FireplaceType | Unknown |
| HeatingType | Forced Air, See Remarks |
| RoofMaterial | Asphalt Shingle |
| RoofStyle | Unknown |
| StoriesTotal | 2 |
| SizeInterior | 2568 Sqft |
| Type | House |
| UtilityWater | Municipal Water |
Parking
| RV |
Land
| Acreage | No |
| LandscapeFeatures | Underground Sprinkler |
| Sewer | Municipal Sewage System |
| SizeIrregular | 0.47 |
| SizeTotal | 0.47 Ac|under 1 Acre |
| SizeTotalText | 0.47 Ac|under 1 Acre |
| ZoningType | Unknown |
Rooms
| Level | Type | Length | Width | Dimensions |
|---|---|---|---|---|
| Second Level | Primary Bedroom | 15'0'' x 13'0'' | ||
| Second Level | 4pc Ensuite Bath | Measurements not available | ||
| Second Level | Bedroom | 12'0'' x 12'0'' | ||
| Second Level | Bedroom | 12'0'' x 12'0'' | ||
| Second Level | 4pc Bathroom | Measurements not available | ||
| Main Level | Living Room | 23'0'' x 15'0'' | ||
| Main Level | Kitchen | 17'0'' x 12'0'' | ||
| Main Level | Dining Room | 15'0'' x 13'0'' | ||
| Main Level | Den | 11'0'' x 10'0'' | ||
| Main Level | 3pc Bathroom | Measurements not available |
https://www.realtor.ca/real-estate/27601933/521-miller-street-summerland-trout-creek
13242 Victoria Road N
Summerland, British Columbia V0H 1Z0
(250) 490-6302
Interested?
Contact us for more information







