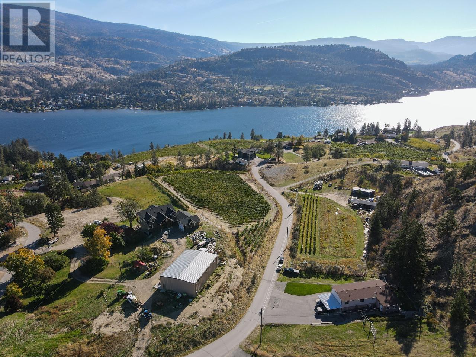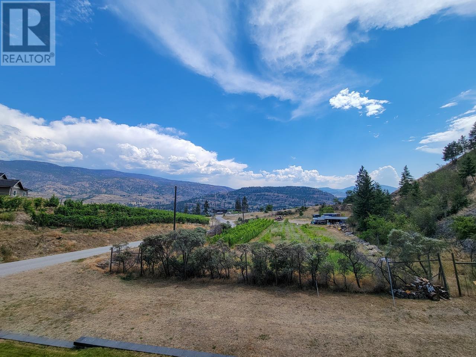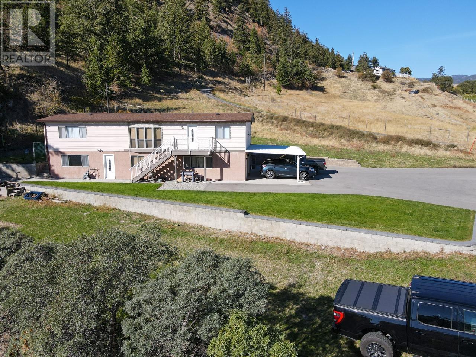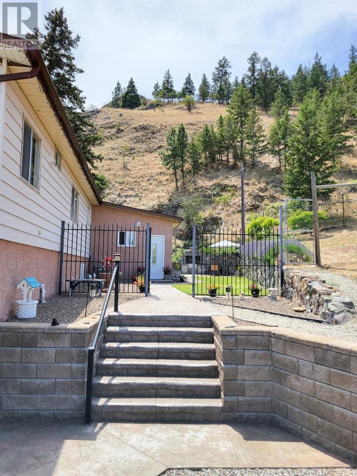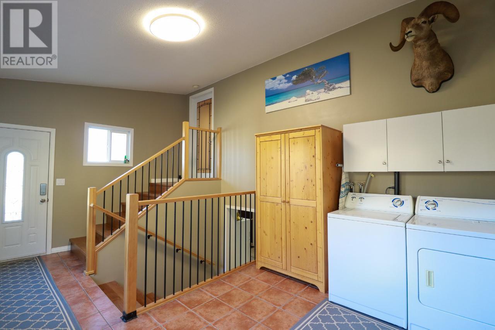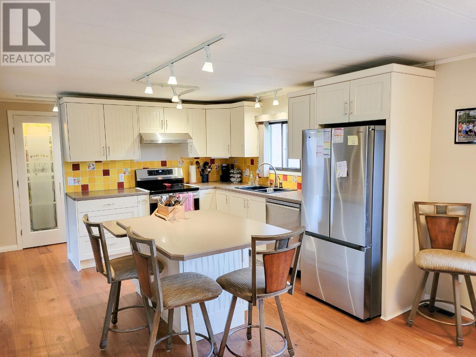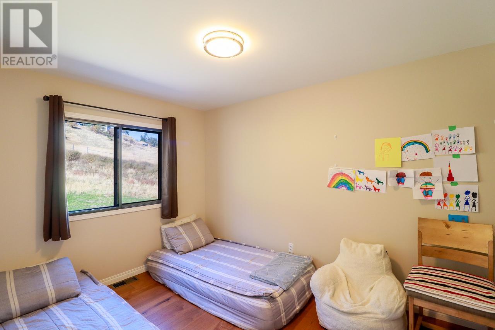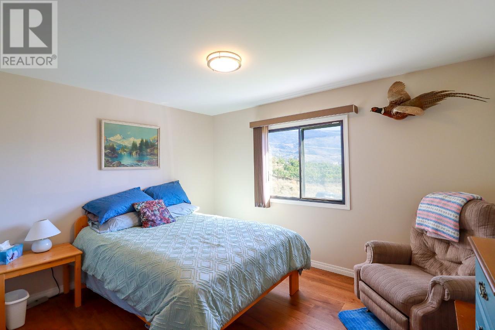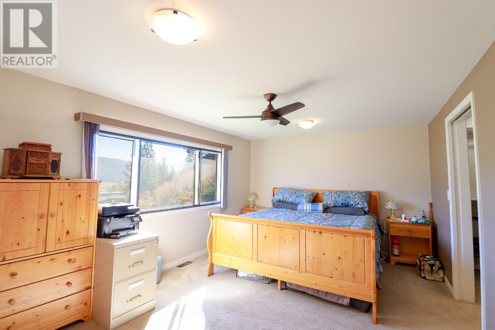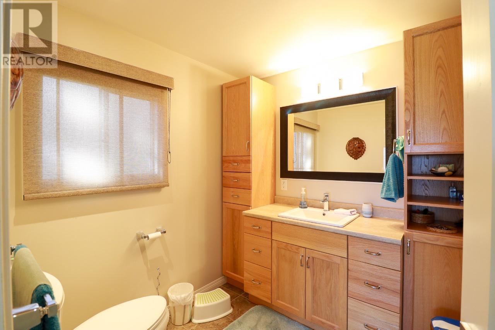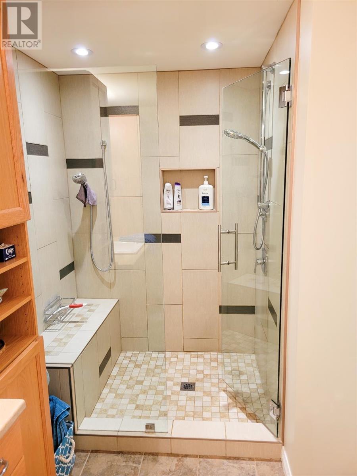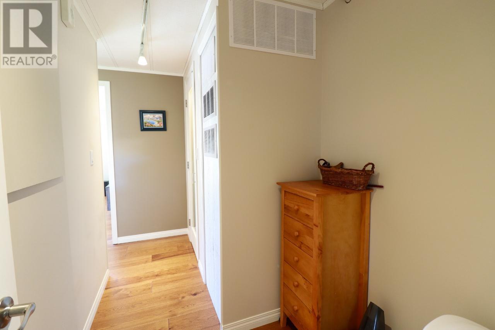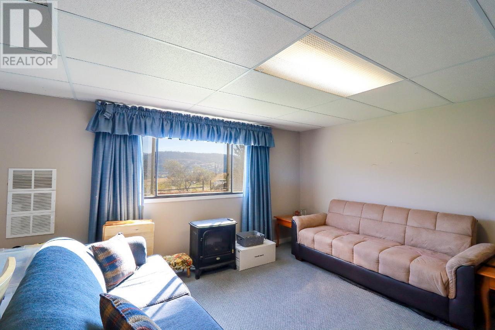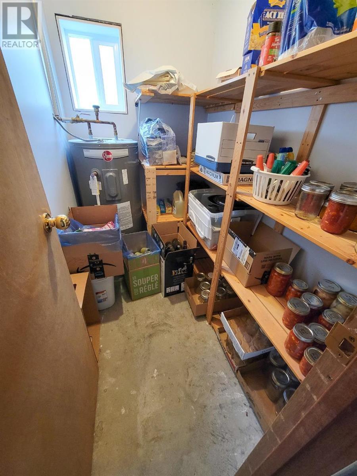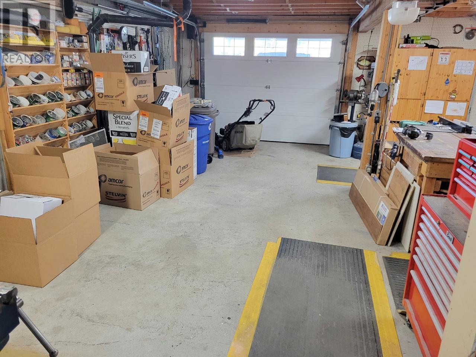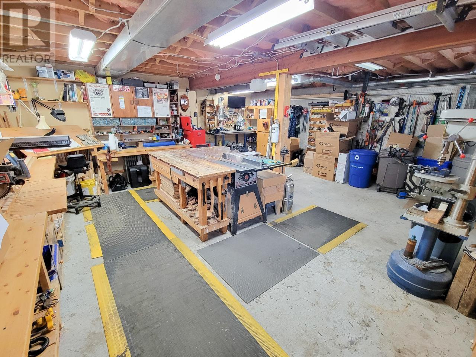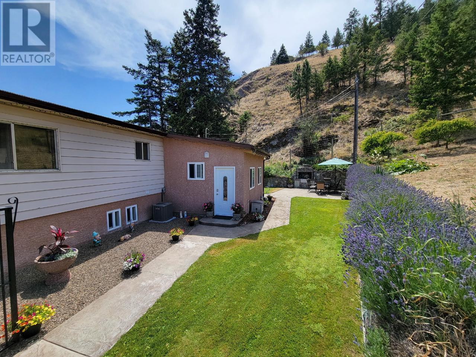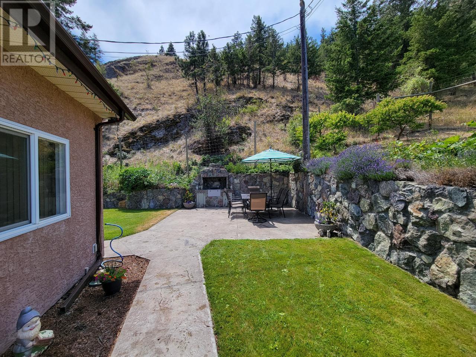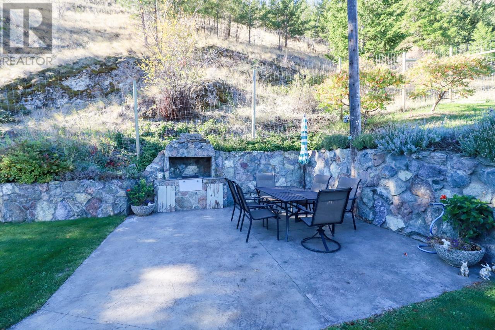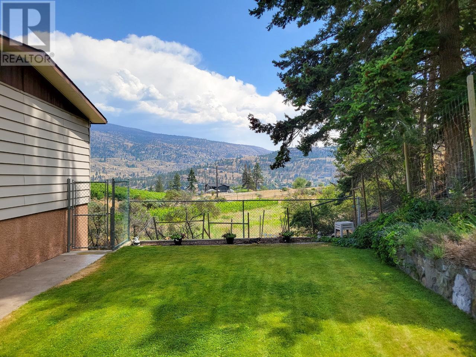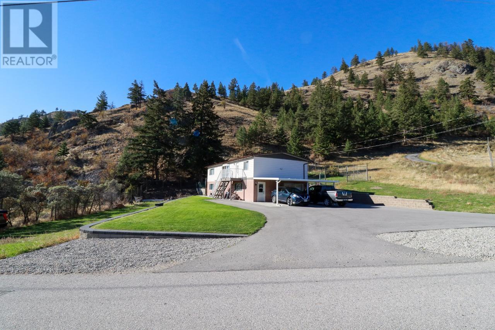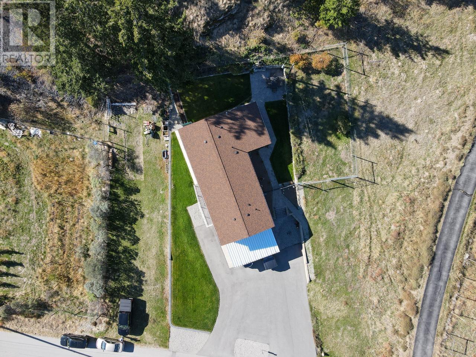516 Linden Avenue Kaleden, British Columbia V0H 1K0
$775,000
Nestled in serene Kaleden, this spacious 2500+ sqft home on a 0.2-acre lot offers tranquil living. Recently updated, the main level features three bedrooms, including a master suite with a walk-in closet and a modern three-piece bathroom with glass door shower, as well as a four-piece main bathroom. The well-appointed kitchen with a large island, new appliances, and ample storage seamlessly connects to a dining area, providing a perfect space for family gatherings with stunning vineyard views through a large bay window in the living room. Central air conditioning throughout for summer comfort. The lower level includes a recreation room, a two-piece bathroom, and two additional rooms for extra storage. An oversized single garage offers room for a workshop, and the landscaped yard includes a charming rock wall and a built-in outdoor cooking nook on a concrete patio. Don't miss this opportunity! (id:20737)
Property Details
| MLS® Number | 201495 |
| Property Type | Single Family |
| Neigbourhood | Kaleden |
| Amenities Near By | Recreation, Schools |
| Community Features | Rural Setting |
| Parking Space Total | 3 |
| View Type | Lake View, Mountain View |
Building
| Bathroom Total | 3 |
| Bedrooms Total | 3 |
| Appliances | Range, Refrigerator, Dryer, Washer |
| Basement Type | Partial |
| Constructed Date | 1982 |
| Construction Style Attachment | Detached |
| Cooling Type | Central Air Conditioning |
| Exterior Finish | Stucco, Composite Siding |
| Half Bath Total | 1 |
| Heating Fuel | Electric |
| Heating Type | Forced Air |
| Roof Material | Asphalt Shingle |
| Roof Style | Unknown |
| Size Interior | 2521 Sqft |
| Type | House |
| Utility Water | Irrigation District |
Land
| Access Type | Easy Access |
| Acreage | No |
| Land Amenities | Recreation, Schools |
| Landscape Features | Landscaped |
| Sewer | Septic Tank |
| Size Irregular | 0.2 |
| Size Total | 0.2 Ac|under 1 Acre |
| Size Total Text | 0.2 Ac|under 1 Acre |
| Zoning Type | Unknown |
Rooms
| Level | Type | Length | Width | Dimensions |
|---|---|---|---|---|
| Second Level | Primary Bedroom | 16'11'' x 11'7'' | ||
| Second Level | Living Room | 22'6'' x 12'3'' | ||
| Second Level | Laundry Room | 17'11'' x 11'11'' | ||
| Second Level | Kitchen | 11'10'' x 11'7'' | ||
| Second Level | 3pc Ensuite Bath | Measurements not available | ||
| Second Level | Dining Room | 11'7'' x 11'7'' | ||
| Second Level | Bedroom | 11'7'' x 9' | ||
| Second Level | Bedroom | 12'1'' x 11'8'' | ||
| Second Level | 4pc Bathroom | Measurements not available | ||
| Main Level | Utility Room | 7' x 4'7'' | ||
| Main Level | Storage | 15'2'' x 11'6'' | ||
| Main Level | Recreation Room | 22'9'' x 19'10'' | ||
| Main Level | 2pc Bathroom | Measurements not available |
https://www.realtor.ca/real-estate/26161088/516-linden-avenue-kaleden-kaleden

645 Main Street
Penticton, British Columbia V2A 5C9
(833) 817-6506
(866) 263-9200
www.exprealty.ca/

645 Main Street
Penticton, British Columbia V2A 5C9
(833) 817-6506
(866) 263-9200
www.exprealty.ca/

645 Main Street
Penticton, British Columbia V2A 5C9
(833) 817-6506
(866) 263-9200
www.exprealty.ca/
Interested?
Contact us for more information

