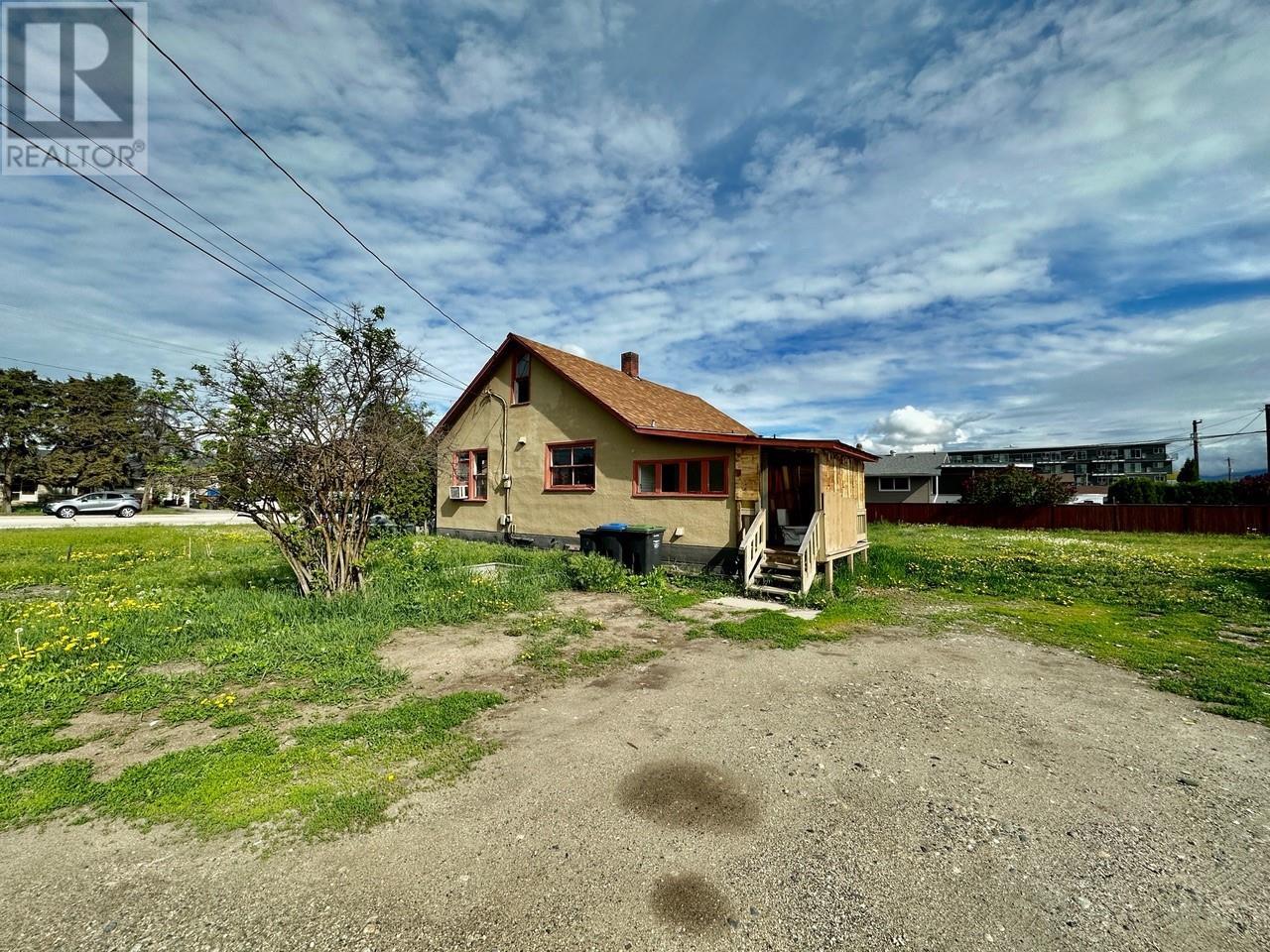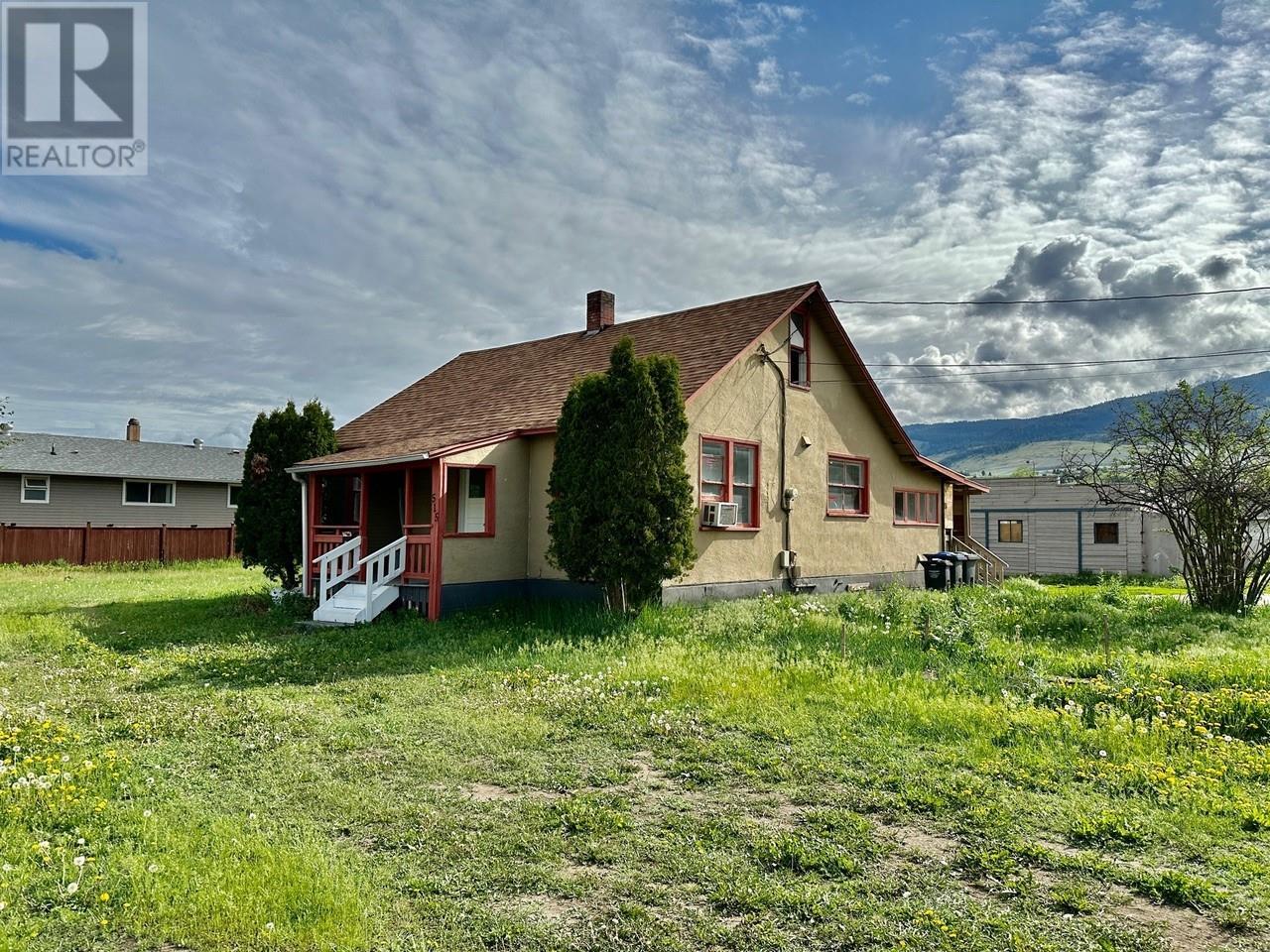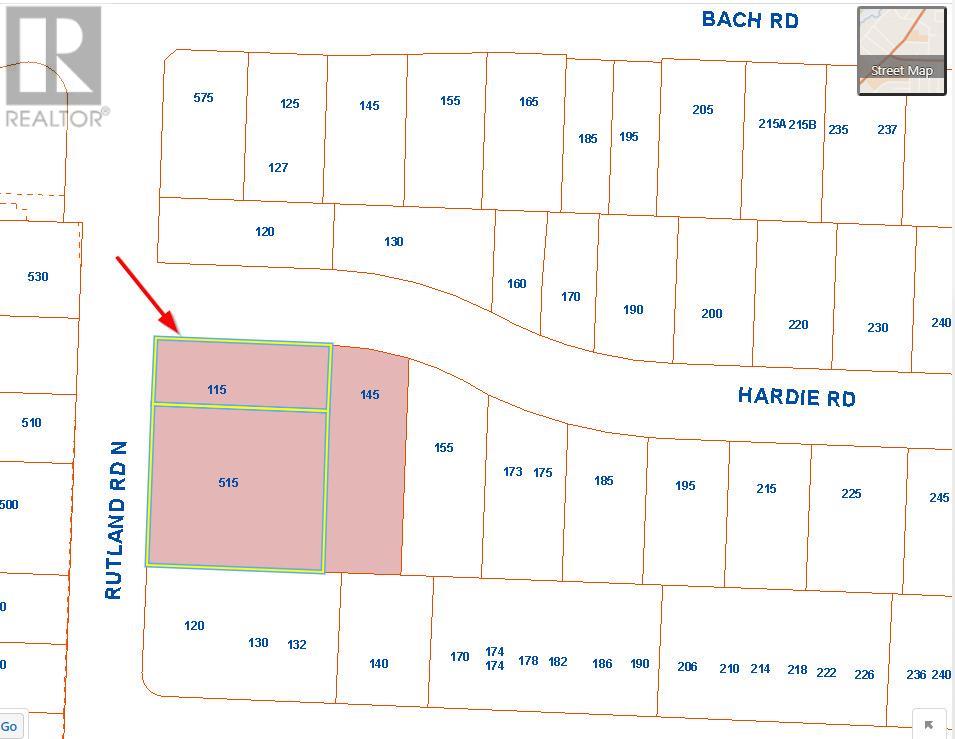515 Rutland Road N Rutland, British Columbia V1X 3B5
4 Bedroom
1 Bathroom
999 sqft
Forced Air
$4,500,000
A Fantastic Opportunity for Developers This property is part of a strategically assembled land package, with adjacent properties also available for purchase: - 115 Hardie Road - 145 Hardie Road A development permit application is currently in progress with the city, proposing an exciting mixed-use project that includes: - 58 Residential Units - 9 Townhouses - 2 Commercial Units The project has already passed its third reading with the city, moving closer to final approval. Don't miss this opportunity to invest in a prime development project with significant potential. (id:20737)
Property Details
| MLS® Number | 10331258 |
| Property Type | Single Family |
| Neigbourhood | Rutland North |
| ViewType | Mountain View |
Building
| BathroomTotal | 1 |
| BedroomsTotal | 4 |
| ConstructedDate | 1940 |
| ConstructionStyleAttachment | Detached |
| ExteriorFinish | Stucco |
| FlooringType | Carpeted, Hardwood, Linoleum |
| HeatingType | Forced Air |
| RoofMaterial | Asphalt Shingle |
| RoofStyle | Unknown |
| StoriesTotal | 2 |
| SizeInterior | 999 Sqft |
| Type | House |
| UtilityWater | Municipal Water |
Parking
| Surfaced |
Land
| Acreage | No |
| Sewer | Municipal Sewage System |
| SizeIrregular | 0.49 |
| SizeTotal | 0.49 Ac|under 1 Acre |
| SizeTotalText | 0.49 Ac|under 1 Acre |
| ZoningType | Unknown |
Rooms
| Level | Type | Length | Width | Dimensions |
|---|---|---|---|---|
| Main Level | Primary Bedroom | 12'6'' x 11'5'' | ||
| Main Level | Kitchen | 11'5'' x 10'6'' | ||
| Main Level | Full Bathroom | 14'2'' x 8'11'' | ||
| Main Level | Bedroom | 6'11'' x 5'4'' | ||
| Main Level | Bedroom | 9'8'' x 8'3'' | ||
| Main Level | Laundry Room | 7'9'' x 7' | ||
| Main Level | Bedroom | 9'7'' x 9'4'' | ||
| Main Level | Living Room | 16'3'' x 11'6'' | ||
| Main Level | Dining Room | 11'5'' x 5'11'' |
https://www.realtor.ca/real-estate/27778863/515-rutland-road-n-rutland-rutland-north
Keller Williams Ocean Realty
200 - 5450 152 Street
Surrey, British Columbia V3S 5J9
200 - 5450 152 Street
Surrey, British Columbia V3S 5J9
(604) 821-4266
www.kwoceanrealty.com/
Interested?
Contact us for more information













