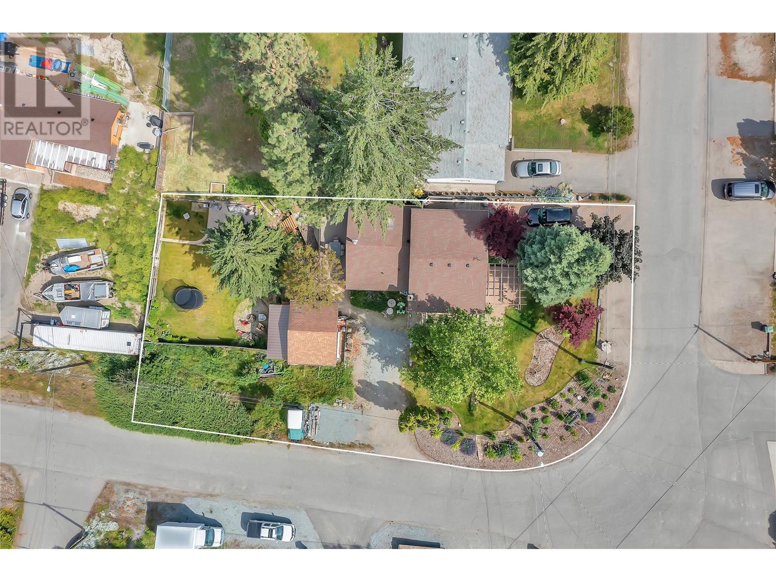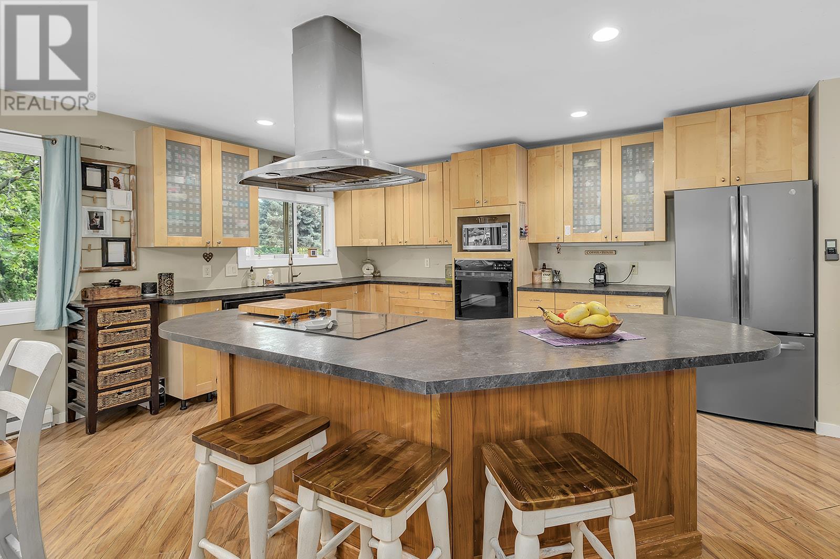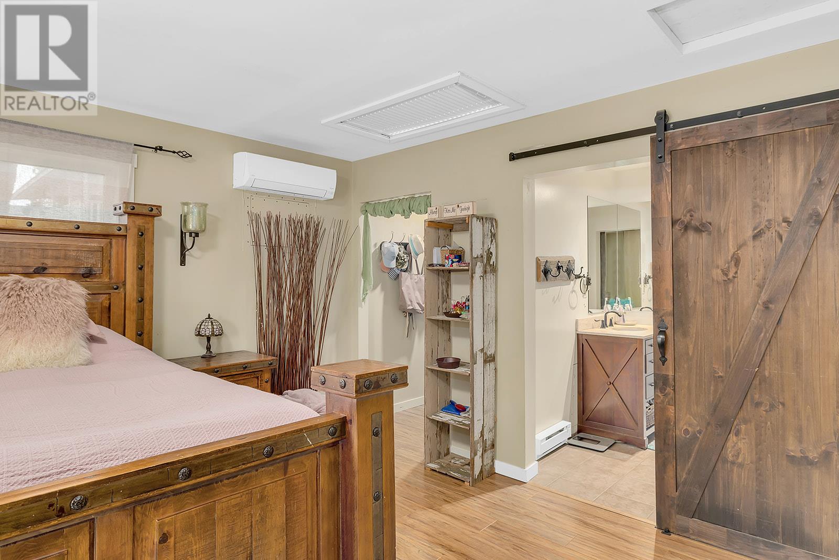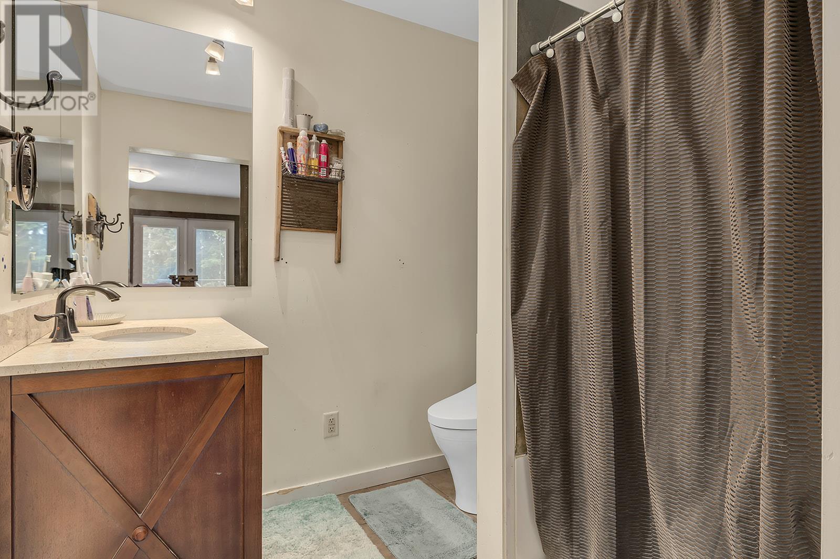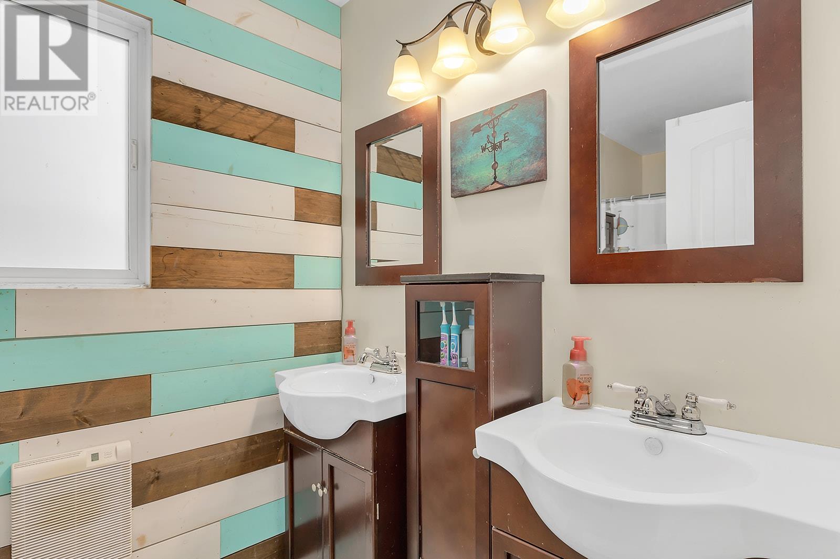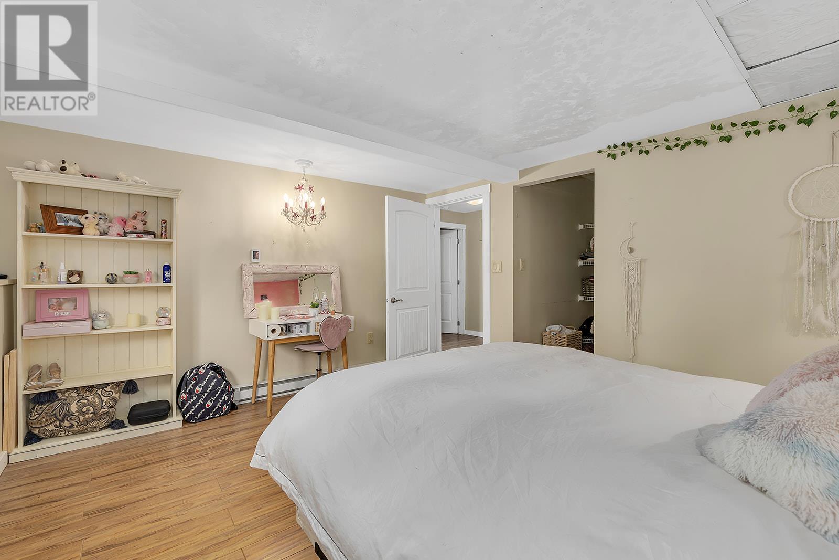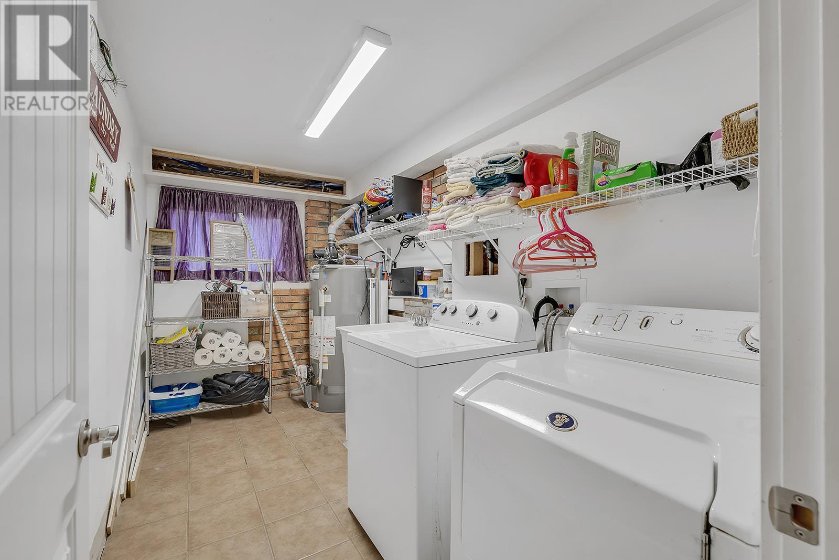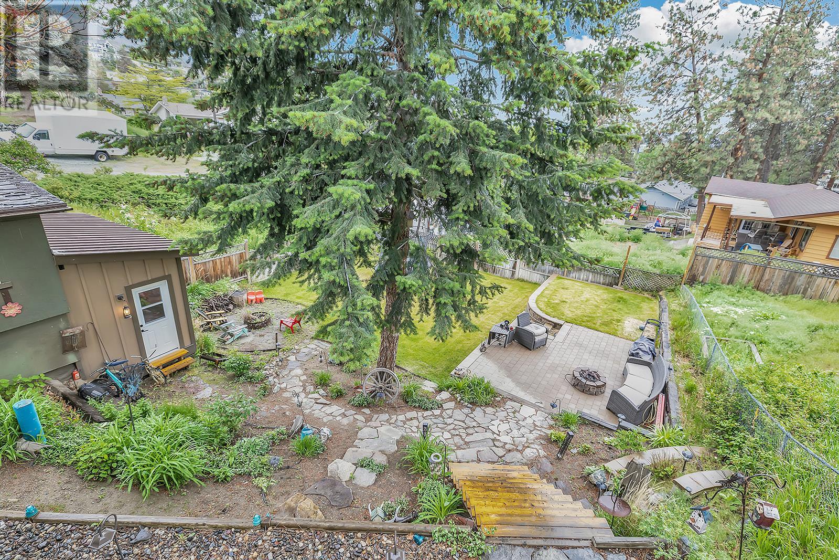504 Stanley Crescent Kelowna, British Columbia V1W 4L8
$874,900
Situated on a generous corner lot in the Upper Mission! This home boasts a spacious and versatile layout with four distinct levels, providing ample space for living, entertaining, and relaxation. The main level features a bright and open living room with large windows that flood the space with natural light. The adjacent dining and kitchen area is complete with modern appliances, ample counter space, and plenty of storage. The second level offers a large primary bedroom with a WIC & 3pce ensuite that connects to an oversized balcony along with a den and 5pc bath. The third level has two additional bedrooms with extra closet space and laundry room. The lower level offers a large rec room with a wood fireplace, 3pc bathroom & Wet Bar could be easily suited. Then walkout to the large, outdoor covered patio area overlooking a spacious fenced backyard & a large 20x16 shed equipped with electricity. The property is enveloped by mature trees, offering lots of privacy. Conveniently located near schools, shopping and wineries. (id:20737)
Property Details
| MLS® Number | 10315337 |
| Property Type | Single Family |
| Neigbourhood | Upper Mission |
| AmenitiesNearBy | Schools |
| Features | Corner Site |
| ParkingSpaceTotal | 4 |
Building
| BathroomTotal | 3 |
| BedroomsTotal | 3 |
| Appliances | Refrigerator, Dishwasher, Dryer, Range - Electric, Washer |
| ArchitecturalStyle | Split Level Entry |
| ConstructedDate | 1977 |
| ConstructionStyleAttachment | Detached |
| ConstructionStyleSplitLevel | Other |
| CoolingType | Wall Unit, Window Air Conditioner |
| ExteriorFinish | Wood Siding |
| FireplaceFuel | Gas,wood |
| FireplacePresent | Yes |
| FireplaceType | Unknown,conventional |
| HeatingFuel | Electric |
| HeatingType | Baseboard Heaters |
| StoriesTotal | 4 |
| SizeInterior | 2393 Sqft |
| Type | House |
| UtilityWater | Municipal Water |
Parking
| See Remarks | |
| Rear |
Land
| Acreage | No |
| LandAmenities | Schools |
| LandscapeFeatures | Wooded Area |
| Sewer | Septic Tank |
| SizeFrontage | 56 Ft |
| SizeIrregular | 0.23 |
| SizeTotal | 0.23 Ac|under 1 Acre |
| SizeTotalText | 0.23 Ac|under 1 Acre |
| ZoningType | Unknown |
Rooms
| Level | Type | Length | Width | Dimensions |
|---|---|---|---|---|
| Second Level | Primary Bedroom | 14'5'' x 14'6'' | ||
| Second Level | Den | 12'2'' x 17'5'' | ||
| Second Level | 3pc Ensuite Bath | 7'4'' x 6'5'' | ||
| Second Level | 5pc Bathroom | 5'7'' x 10'6'' | ||
| Third Level | Bedroom | 8'4'' x 21'3'' | ||
| Third Level | Bedroom | 11'9'' x 14'2'' | ||
| Third Level | Laundry Room | 11'9'' x 6'3'' | ||
| Fourth Level | Recreation Room | 24'3'' x 20'10'' | ||
| Fourth Level | 3pc Bathroom | Measurements not available | ||
| Main Level | Kitchen | 16'4'' x 9'1'' | ||
| Main Level | Dining Room | 11'1'' x 12'9'' | ||
| Main Level | Living Room | 16'4'' x 12'9'' | ||
| Main Level | Foyer | 11'1'' x 9'8'' |
https://www.realtor.ca/real-estate/26996167/504-stanley-crescent-kelowna-upper-mission

100 - 1553 Harvey Avenue
Kelowna, British Columbia V1Y 6G1
(250) 717-5000
(250) 861-8462
Interested?
Contact us for more information




