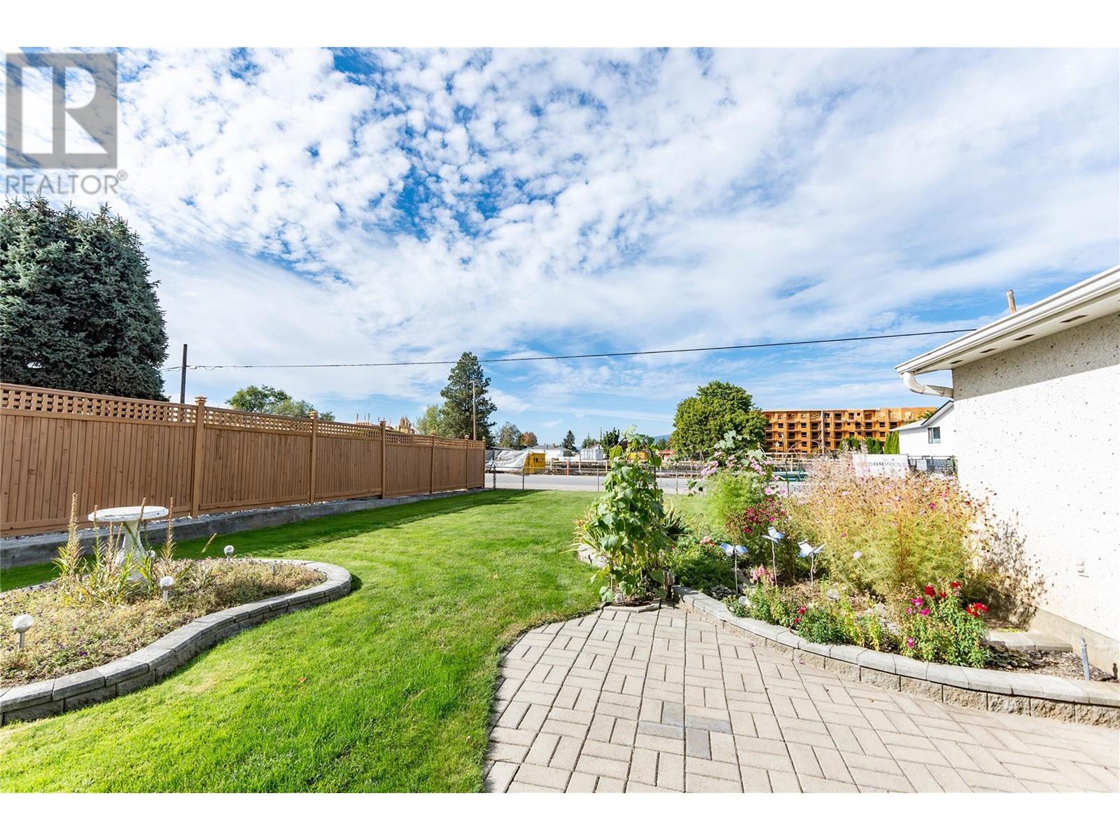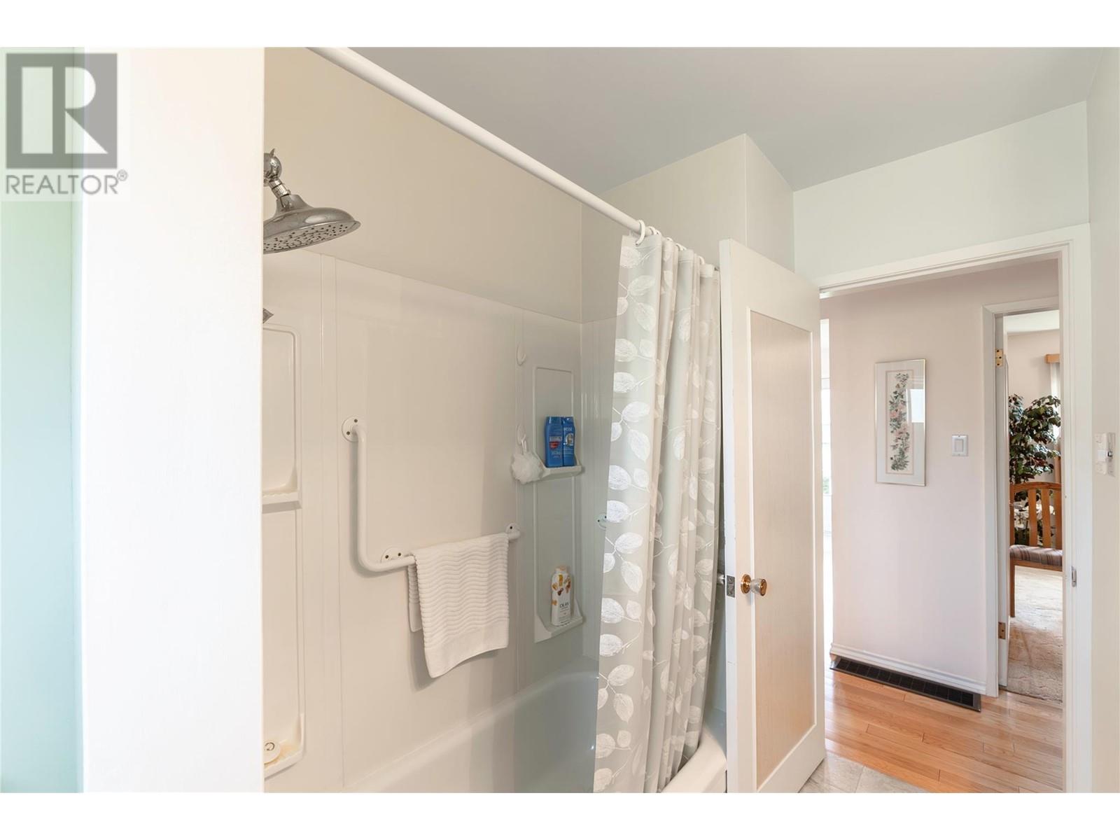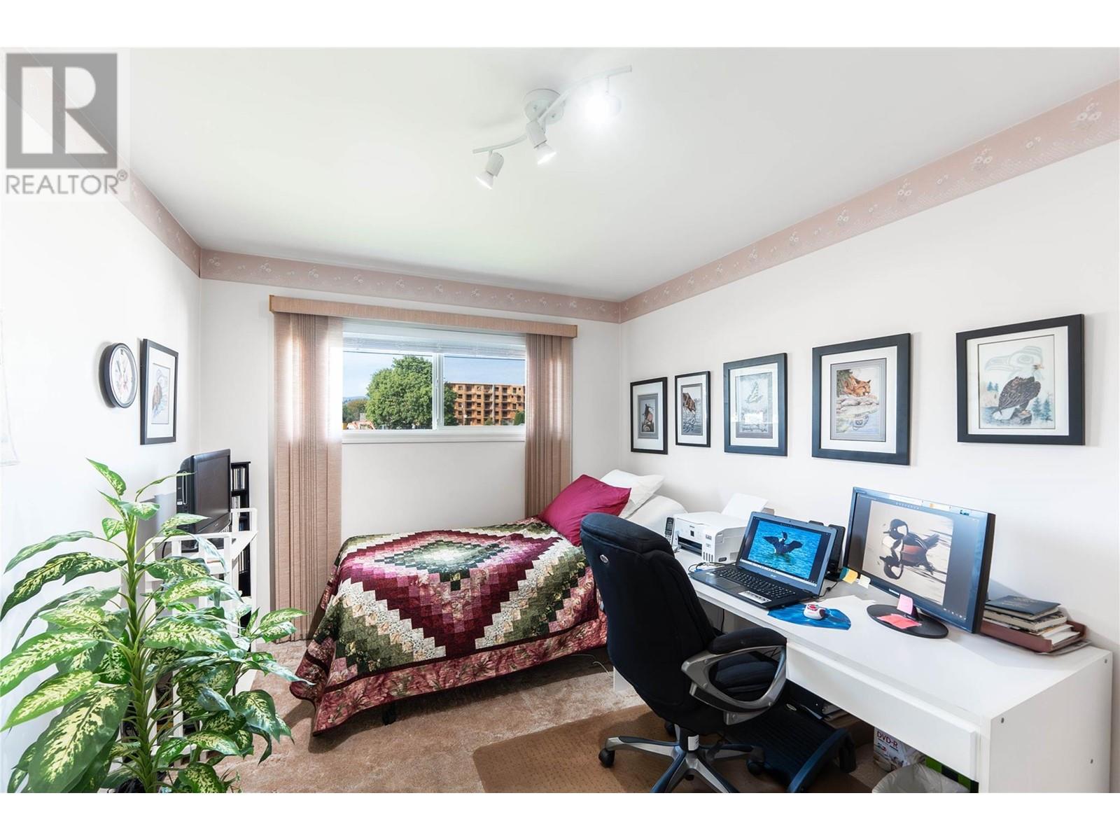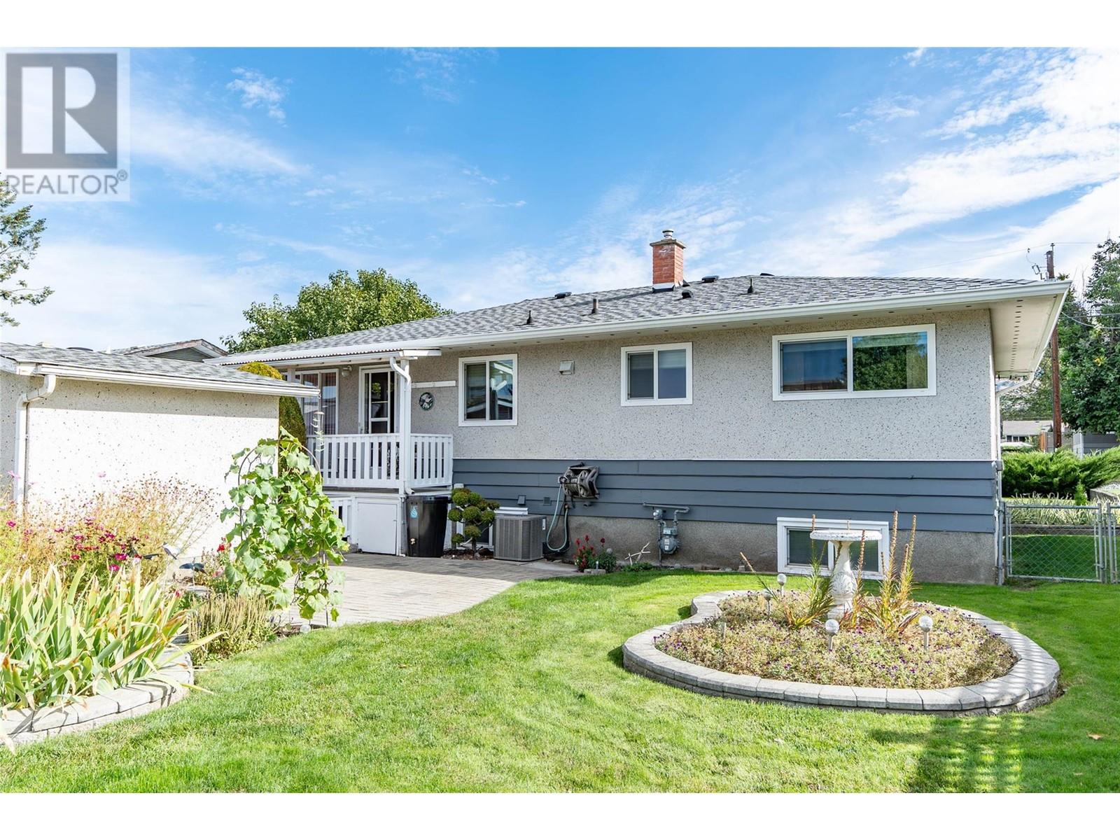500 Mcdonald Road Kelowna, British Columbia V1X 3H2
$1,070,000
Welcome to this meticulously maintained and beautifully updated older home, offering the perfect blend of character and modern comfort. With its bright and inviting atmosphere, this property boasts over 1900 sq ft of well-appointed living space. The main floor features two generously sized bedrooms, each filled with natural light, and ample closet space. The heart of the home is a large living and dining area, perfect for family gatherings and entertaining. The recently updated kitchen is a chef’s delight, featuring modern appliances, plenty of counter space, a large bi-level island with extra storage and a window overlooking the immaculate yard. Downstairs, you’ll find a cozy family room ideal for movie nights, a versatile hobby room with plenty of storage, a bedroom for guests or kids and a separate rear entrance—perfect for suite potential or a home-based business. Step outside to enjoy the private backyard oasis with a relaxing covered hot tub, mature landscaping, and a patio area. The property also includes RV parking with easy access off a main road, as well as a convenient carport. The home has been recently painted. It is in an area that may be developed in the future and offers excellent investment potential. Ready for a suite to help with a mortgage, this is a win, win, win!!! With its combination of updates and original charm, this home is truly move-in ready and offers endless possibilities. Don’t miss your chance to own this stunning property! (id:20737)
Property Details
| MLS® Number | 10325195 |
| Property Type | Single Family |
| Neigbourhood | Rutland North |
| CommunityFeatures | Rentals Allowed |
Building
| BathroomTotal | 1 |
| BedroomsTotal | 3 |
| ConstructedDate | 1965 |
| ConstructionStyleAttachment | Detached |
| CoolingType | Central Air Conditioning |
| ExteriorFinish | Stucco, Vinyl Siding |
| HeatingType | Forced Air |
| RoofMaterial | Asphalt Shingle |
| RoofStyle | Unknown |
| StoriesTotal | 2 |
| SizeInterior | 1995 Sqft |
| Type | House |
| UtilityWater | Municipal Water |
Parking
| Carport | |
| Rear | |
| RV | 1 |
Land
| Acreage | No |
| Sewer | Municipal Sewage System |
| SizeIrregular | 0.17 |
| SizeTotal | 0.17 Ac|under 1 Acre |
| SizeTotalText | 0.17 Ac|under 1 Acre |
| ZoningType | Unknown |
Rooms
| Level | Type | Length | Width | Dimensions |
|---|---|---|---|---|
| Basement | Family Room | 18'1'' x 16'9'' | ||
| Basement | Hobby Room | 20'9'' x 12'10'' | ||
| Basement | Utility Room | 4'6'' x 13'2'' | ||
| Basement | Storage | 7'0'' x 7'5'' | ||
| Basement | Laundry Room | 10'9'' x 13'3'' | ||
| Basement | Bedroom | 15'7'' x 13'2'' | ||
| Main Level | Full Bathroom | 7'1'' x 9'8'' | ||
| Main Level | Bedroom | 9'5'' x 13'1'' | ||
| Main Level | Foyer | 6'2'' x 11'5'' | ||
| Main Level | Primary Bedroom | 12'4'' x 13' | ||
| Main Level | Living Room | 18'1'' x 11'1'' | ||
| Main Level | Dining Room | 10'9'' x 13'1'' | ||
| Main Level | Kitchen | 11'0'' x 13'1'' |
https://www.realtor.ca/real-estate/27490547/500-mcdonald-road-kelowna-rutland-north
106 - 460 Doyle Avenue
Kelowna, British Columbia V1Y 0C2
(778) 760-9073
www.2percentinterior.ca/
Interested?
Contact us for more information






















































