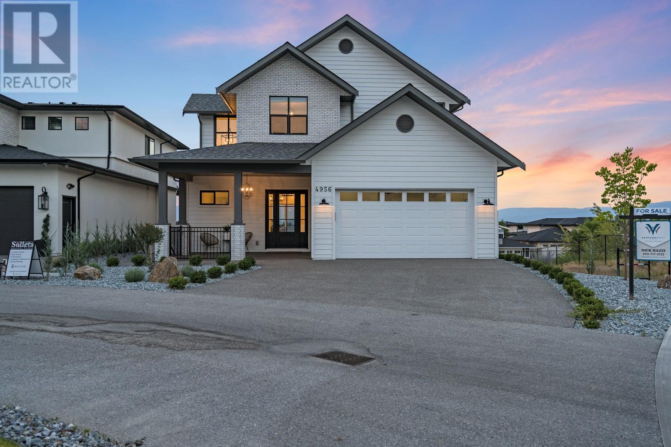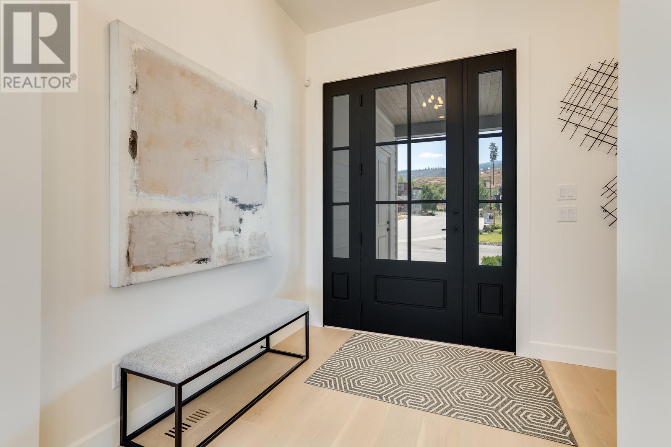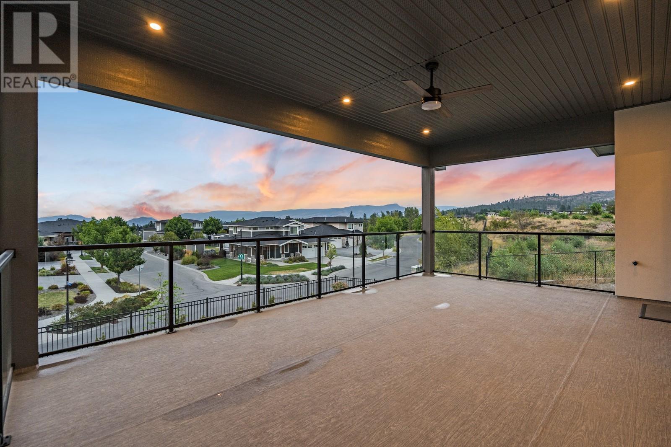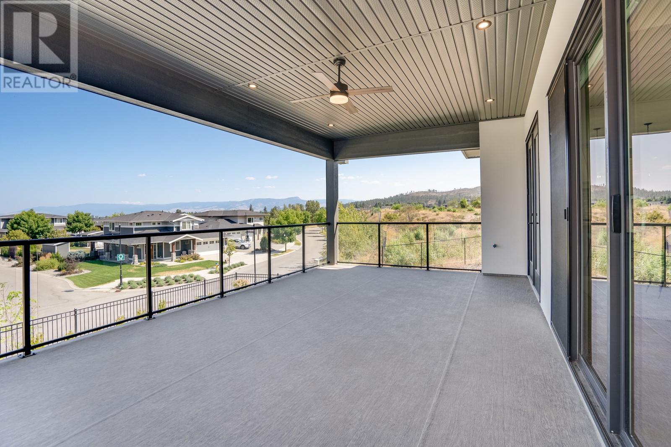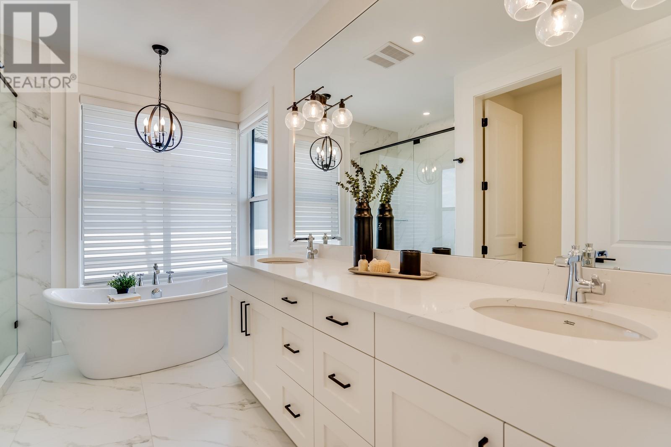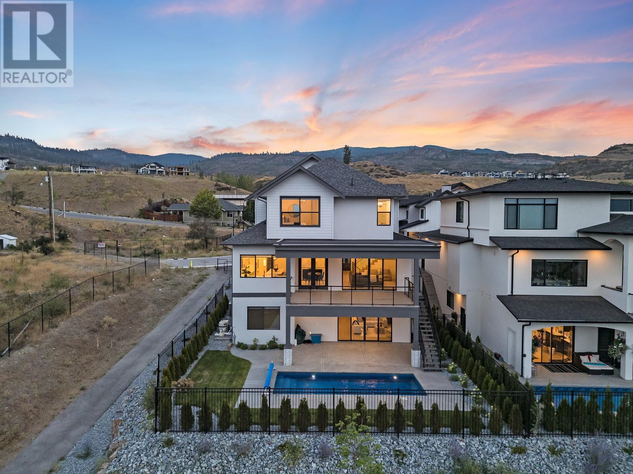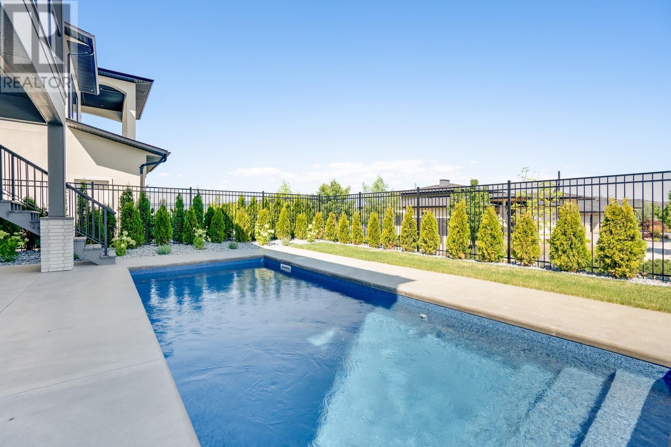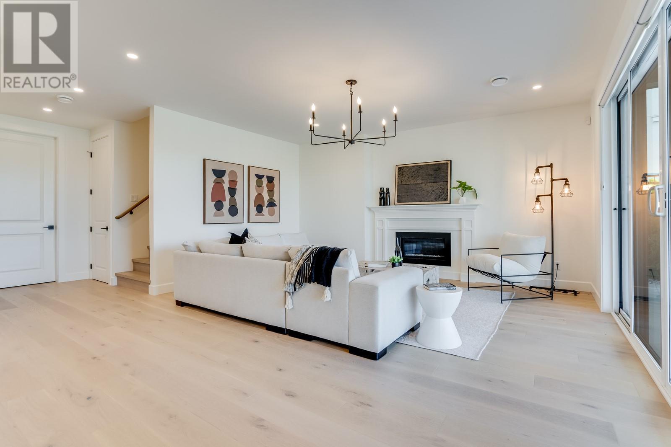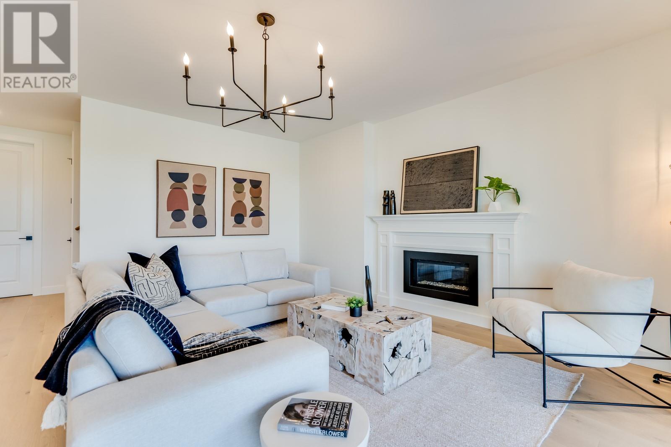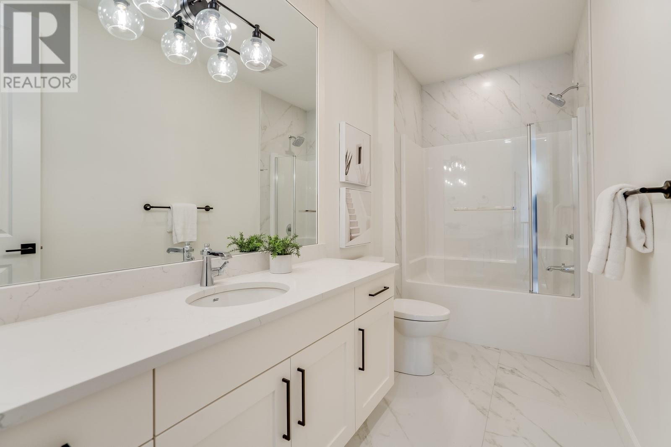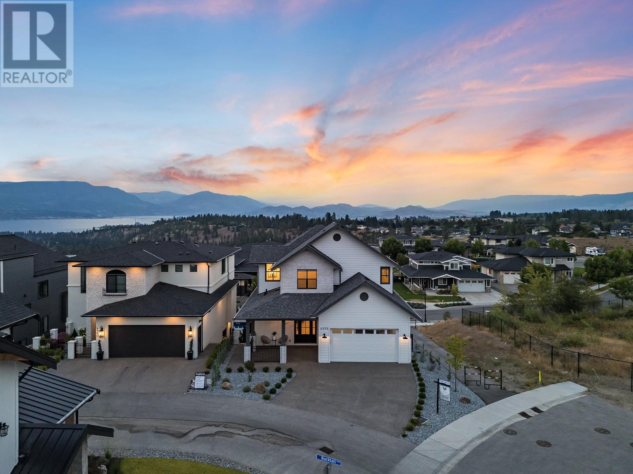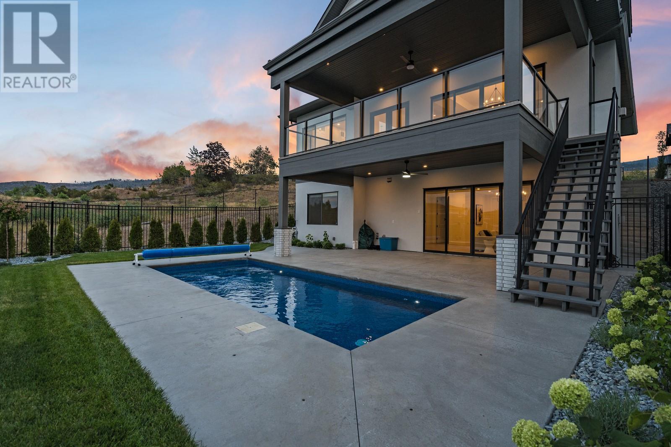4956 Bucktail Lane Kelowna, British Columbia V1W 5L3
$1,800,000
Welcome to 4956 Bucktail Lane, a stunning modern home with breathtaking views and the best price in the area. This 5-bed, 4-bath gem, crafted by award-winning Solleta Homes, combines timeless elegance with modern convenience. Imagine yourself in the striking white kitchen, equipped with Fisher & Paykel appliances and a prep kitchen featuring a full-size wine fridge. Enjoy cozy evenings by the fireplaces or entertain guests at the downstairs wet bar. The private fenced yard keeps out the many deer from the nearby parkland while you relax in your saltwater in-ground pool. Located in the vibrant Ponds community, you're just steps from top schools, parks, and future amenities. This home is perfect for young professionals and families seeking luxury and comfort in a serene yet convenient location. Call today for more information! (id:20737)
Property Details
| MLS® Number | 10321347 |
| Property Type | Single Family |
| Neigbourhood | Upper Mission |
| AmenitiesNearBy | Park, Recreation, Schools, Shopping |
| CommunityFeatures | Family Oriented |
| Features | Corner Site, Central Island, One Balcony |
| ParkingSpaceTotal | 4 |
| PoolType | Inground Pool, Outdoor Pool, Pool |
| ViewType | City View, Lake View, Mountain View, Valley View, View (panoramic) |
Building
| BathroomTotal | 4 |
| BedroomsTotal | 5 |
| Appliances | Refrigerator, Dishwasher, Dryer, Range - Gas, Microwave, Washer, Wine Fridge, Oven - Built-in |
| BasementType | Full |
| ConstructedDate | 2023 |
| ConstructionStyleAttachment | Detached |
| CoolingType | Central Air Conditioning |
| ExteriorFinish | Brick, Stucco, Composite Siding |
| FireplaceFuel | Gas |
| FireplacePresent | Yes |
| FireplaceType | Unknown |
| FlooringType | Hardwood, Tile |
| HalfBathTotal | 1 |
| HeatingFuel | Other |
| HeatingType | Forced Air, See Remarks |
| RoofMaterial | Asphalt Shingle |
| RoofStyle | Unknown |
| StoriesTotal | 3 |
| SizeInterior | 3345 Sqft |
| Type | House |
| UtilityWater | Municipal Water |
Parking
| Attached Garage | 2 |
| Oversize |
Land
| AccessType | Easy Access |
| Acreage | No |
| FenceType | Fence |
| LandAmenities | Park, Recreation, Schools, Shopping |
| LandscapeFeatures | Landscaped, Underground Sprinkler |
| Sewer | Municipal Sewage System |
| SizeFrontage | 71 Ft |
| SizeIrregular | 0.19 |
| SizeTotal | 0.19 Ac|under 1 Acre |
| SizeTotalText | 0.19 Ac|under 1 Acre |
| ZoningType | Unknown |
Rooms
| Level | Type | Length | Width | Dimensions |
|---|---|---|---|---|
| Second Level | 3pc Bathroom | 12'8'' x 5'7'' | ||
| Second Level | Bedroom | 11'10'' x 12'5'' | ||
| Second Level | Bedroom | 12'8'' x 12'2'' | ||
| Second Level | Other | 12'5'' x 7'5'' | ||
| Second Level | 5pc Ensuite Bath | 12'5'' x 8'10'' | ||
| Second Level | Primary Bedroom | 13'0'' x 17'6'' | ||
| Basement | Living Room | 25'9'' x 3'4'' | ||
| Basement | Other | 15'10'' x 6'11'' | ||
| Basement | 3pc Bathroom | 8'7'' x 8'9'' | ||
| Basement | Bedroom | 13'9'' x 11'5'' | ||
| Basement | Bedroom | 9'11'' x 10'10'' | ||
| Main Level | Other | 10'10'' x 8'2'' | ||
| Main Level | Laundry Room | 9'6'' x 9'4'' | ||
| Main Level | 2pc Bathroom | 5'5'' x 8'2'' | ||
| Main Level | Pantry | 11'11'' x 5'11'' | ||
| Main Level | Living Room | 16'7'' x 24'8'' | ||
| Main Level | Dining Room | 7'11'' x 15'0'' | ||
| Main Level | Kitchen | 11'7'' x 17'10'' |
https://www.realtor.ca/real-estate/27270316/4956-bucktail-lane-kelowna-upper-mission

100 - 1060 Manhattan Drive
Kelowna, British Columbia V1Y 9X9
(250) 717-3133
(250) 717-3193

100 - 1060 Manhattan Drive
Kelowna, British Columbia V1Y 9X9
(250) 717-3133
(250) 717-3193
Interested?
Contact us for more information







