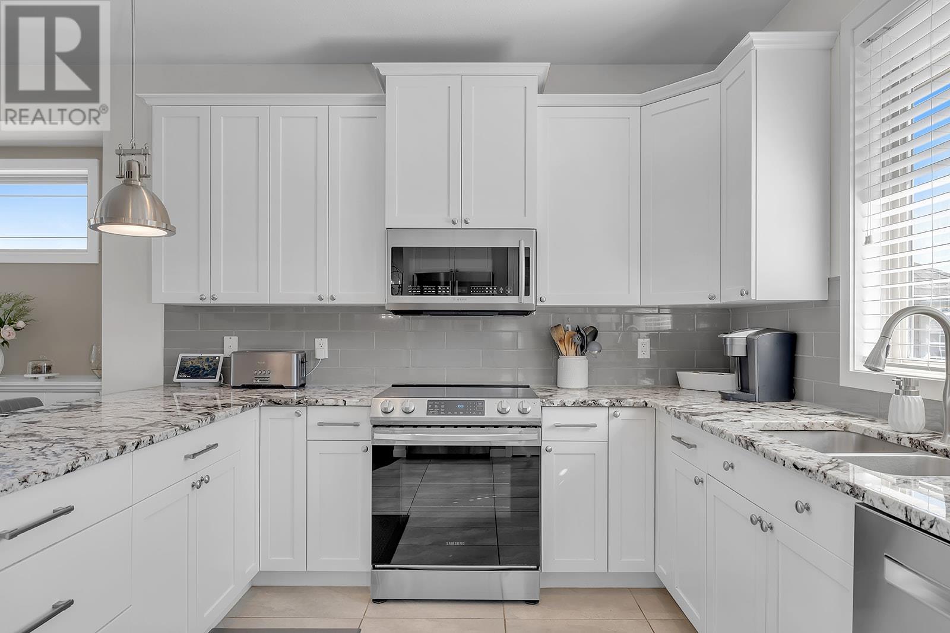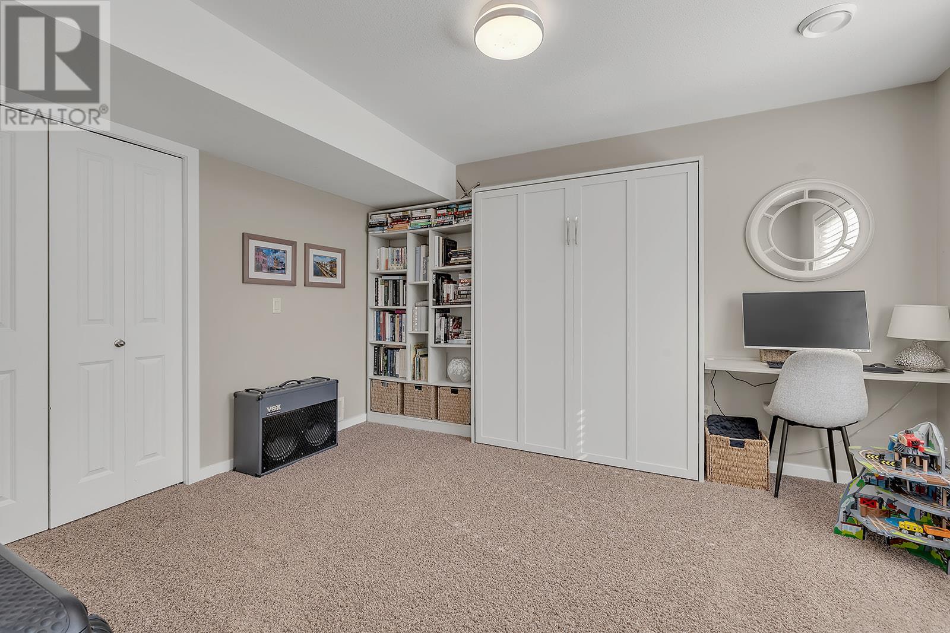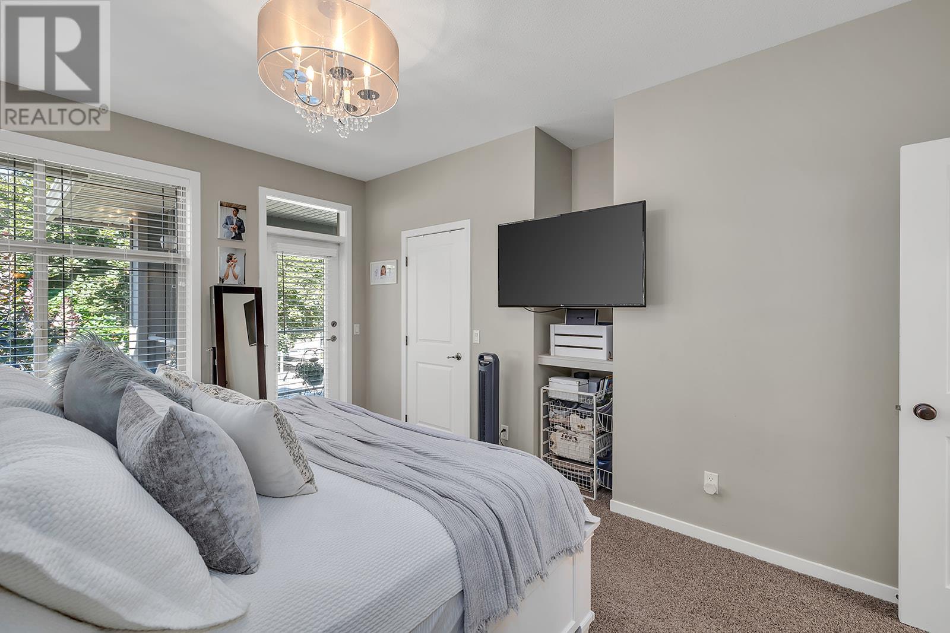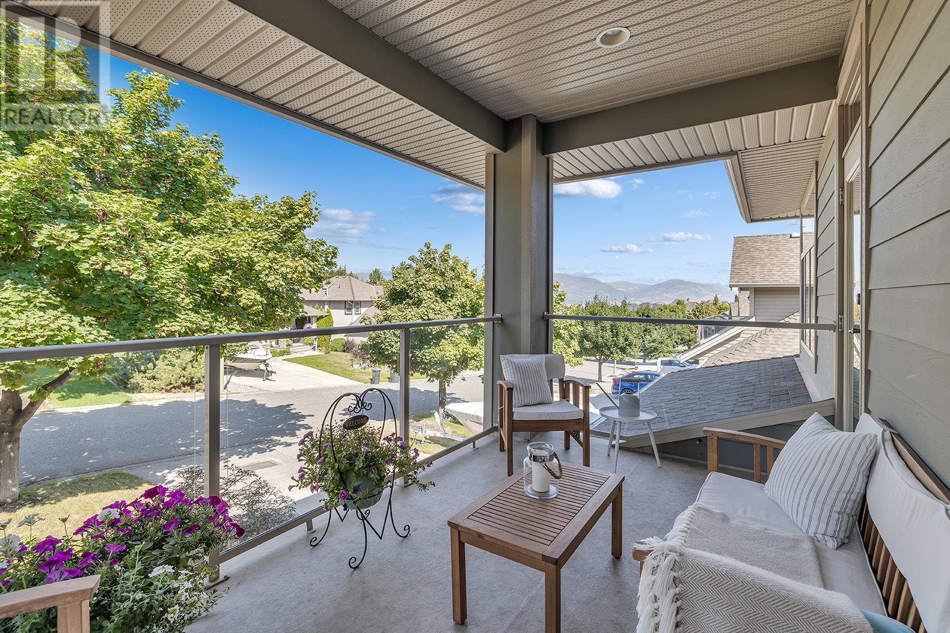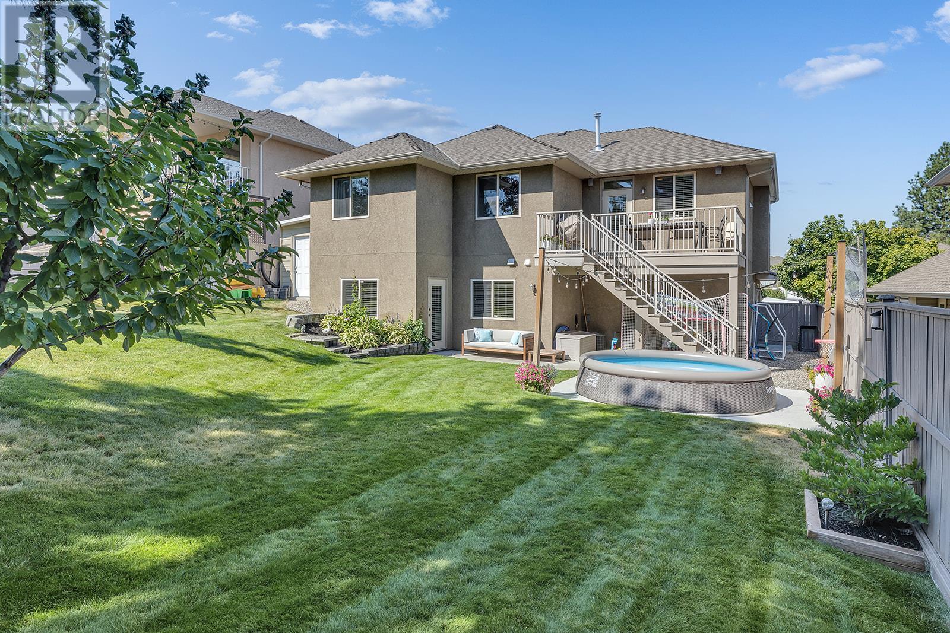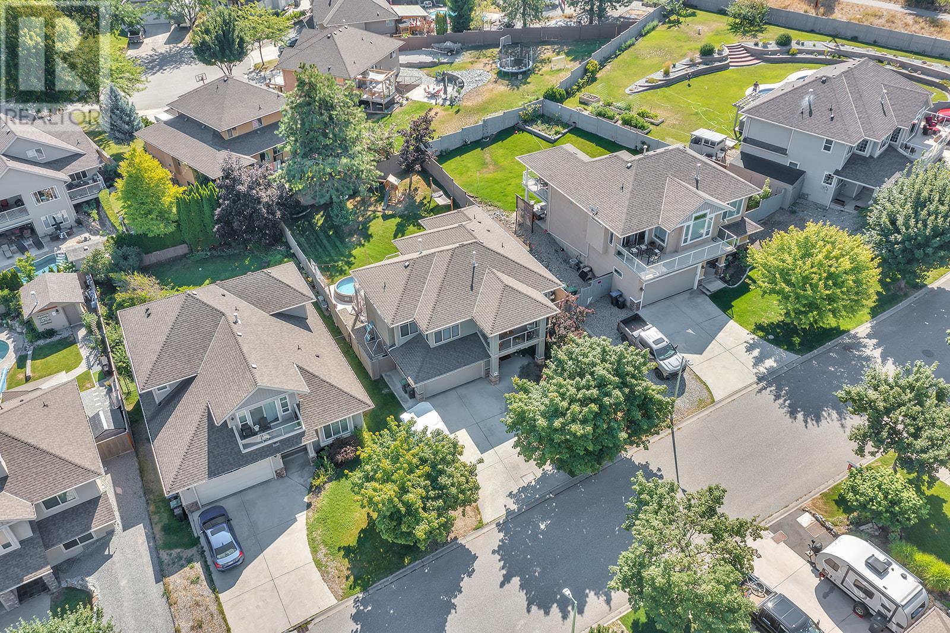4943 Windsong Crescent Kelowna, British Columbia V1W 4Y2
$1,099,900
Beautifully maintained 4 bedroom, 3 bathroom family home in Upper Mission! This home features many updates including high efficiency furnace, Samsung range, hot water heater (2019). Here you will enjoy a bright kitchen with lovely granite countertops and high end stainless steel appliances. This home could be easily suited! The den or office on the lower level could be an 5th bedroom. Oversized garage with newer Lift Master garage door, plenty of storage space, central air and much more! Large private usable lot with gravel driveway extension/pad for boat/RV storage. Fully fenced yard. This property offers a fantastic school catchment for all ages and is close to schools, shopping, recreation, wineries and much more! Get in touch today to schedule your private tour. (id:20737)
Property Details
| MLS® Number | 10332190 |
| Property Type | Single Family |
| Neigbourhood | Upper Mission |
| AmenitiesNearBy | Golf Nearby, Public Transit, Park, Recreation, Schools, Shopping |
| CommunityFeatures | Family Oriented, Pets Allowed |
| Features | Two Balconies |
| ParkingSpaceTotal | 2 |
| ViewType | Lake View, Mountain View, View (panoramic) |
Building
| BathroomTotal | 3 |
| BedroomsTotal | 4 |
| Appliances | Refrigerator, Dishwasher, Dryer, Range - Electric, Microwave, Washer |
| BasementType | Full |
| ConstructedDate | 2004 |
| ConstructionStyleAttachment | Detached |
| CoolingType | Central Air Conditioning |
| ExteriorFinish | Stone, Stucco |
| FireProtection | Smoke Detector Only |
| FireplaceFuel | Gas |
| FireplacePresent | Yes |
| FireplaceType | Unknown |
| FlooringType | Carpeted, Ceramic Tile, Hardwood |
| HeatingType | Forced Air, See Remarks |
| RoofMaterial | Asphalt Shingle |
| RoofStyle | Unknown |
| StoriesTotal | 2 |
| SizeInterior | 2117 Sqft |
| Type | House |
| UtilityWater | Municipal Water |
Parking
| Attached Garage | 2 |
Land
| AccessType | Easy Access |
| Acreage | No |
| FenceType | Fence |
| LandAmenities | Golf Nearby, Public Transit, Park, Recreation, Schools, Shopping |
| LandscapeFeatures | Landscaped, Underground Sprinkler |
| Sewer | Municipal Sewage System |
| SizeFrontage | 54 Ft |
| SizeIrregular | 0.16 |
| SizeTotal | 0.16 Ac|under 1 Acre |
| SizeTotalText | 0.16 Ac|under 1 Acre |
| ZoningType | Unknown |
Rooms
| Level | Type | Length | Width | Dimensions |
|---|---|---|---|---|
| Second Level | Primary Bedroom | 13' x 16'1'' | ||
| Second Level | Living Room | 16'11'' x 18'5'' | ||
| Second Level | Kitchen | 8'3'' x 15'1'' | ||
| Second Level | Dining Room | 9'7'' x 11'9'' | ||
| Second Level | Bedroom | 10'3'' x 10'10'' | ||
| Second Level | Bedroom | 11'10'' x 12' | ||
| Second Level | 4pc Ensuite Bath | Measurements not available | ||
| Second Level | 4pc Bathroom | Measurements not available | ||
| Main Level | Recreation Room | 11'8'' x 21'5'' | ||
| Main Level | Office | 10'4'' x 13'4'' | ||
| Main Level | Laundry Room | 5'5'' x 6'7'' | ||
| Main Level | Bedroom | 7'7'' x 9'10'' | ||
| Main Level | 4pc Bathroom | Measurements not available |
https://www.realtor.ca/real-estate/27805044/4943-windsong-crescent-kelowna-upper-mission

100 - 1553 Harvey Avenue
Kelowna, British Columbia V1Y 6G1
(250) 717-5000
(250) 861-8462

100 - 1553 Harvey Avenue
Kelowna, British Columbia V1Y 6G1
(250) 717-5000
(250) 861-8462
Interested?
Contact us for more information










