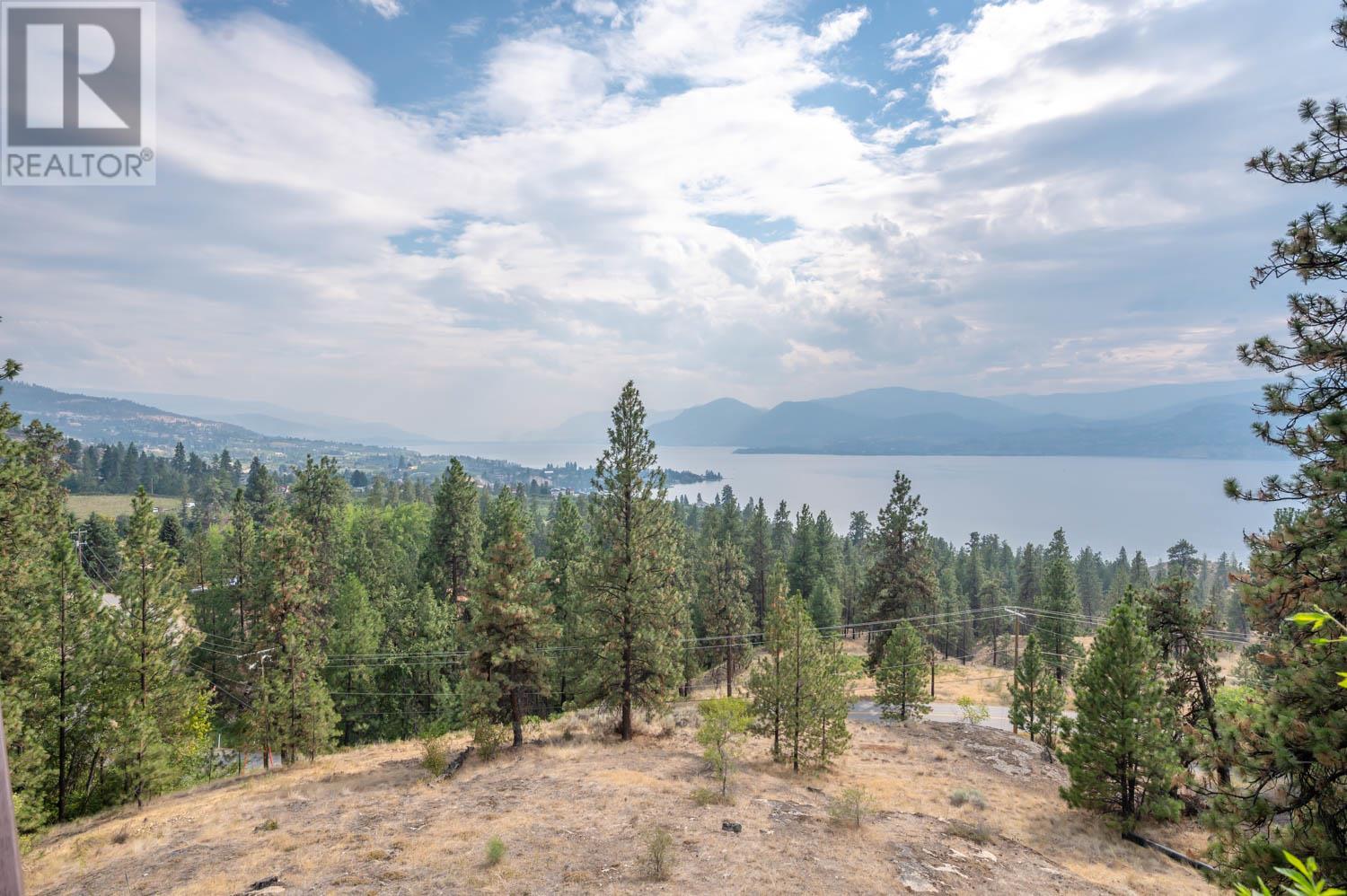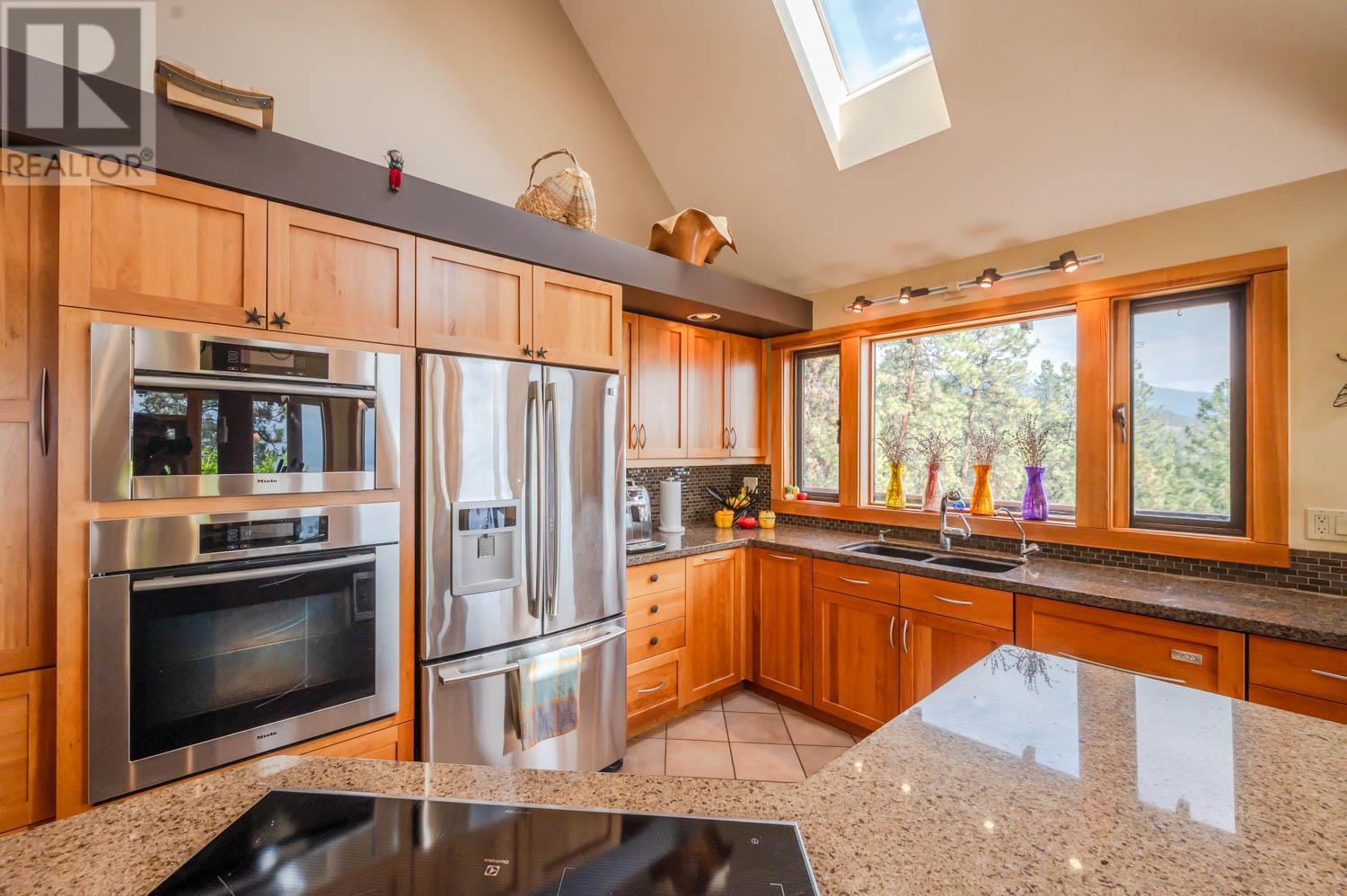4920 North Naramata Road Naramata, British Columbia V0H 1N1
$1,390,000
One of the finest country homes in Naramata. Designed by renowned local architect Isabel Chan, this unique & intriguing home offers a functional & open floorplan with plenty of interesting & surprising areas & features. The great room has clearly defined areas, and the dining area soaks up the stupendous lakeview, the updated kitchen is a marvel for entertaining and the living room is a great place to relax without being removed from the action. The main floor master’s suite has been upgraded and offers plenty of space and again shares the lakeview with the rest of the house. The outdoor areas offer a mix of sun and shade areas with delightful mature landscaping blending in with the natural landscape. Situated on an extremely private 1.74-acre lot next to a creek with stunning panoramic views of the Okanagan valley. (id:20737)
Property Details
| MLS® Number | 10329840 |
| Property Type | Single Family |
| Neigbourhood | Naramata Rural |
| AmenitiesNearBy | Recreation |
| CommunityFeatures | Rural Setting |
| Features | Private Setting |
| ParkingSpaceTotal | 3 |
| ViewType | Lake View |
Building
| BathroomTotal | 3 |
| BedroomsTotal | 4 |
| Appliances | Range, Refrigerator |
| ArchitecturalStyle | Ranch |
| BasementType | Full |
| ConstructedDate | 1994 |
| ConstructionStyleAttachment | Detached |
| CoolingType | See Remarks |
| ExteriorFinish | Stucco |
| HeatingFuel | Electric |
| HeatingType | Forced Air, Other |
| RoofMaterial | Asphalt Shingle |
| RoofStyle | Unknown |
| StoriesTotal | 2 |
| SizeInterior | 3451 Sqft |
| Type | House |
| UtilityWater | Well |
Parking
| See Remarks | |
| Other |
Land
| Acreage | Yes |
| LandAmenities | Recreation |
| Sewer | Septic Tank |
| SizeIrregular | 1.74 |
| SizeTotal | 1.74 Ac|1 - 5 Acres |
| SizeTotalText | 1.74 Ac|1 - 5 Acres |
| ZoningType | Unknown |
Rooms
| Level | Type | Length | Width | Dimensions |
|---|---|---|---|---|
| Second Level | Loft | 10'11'' x 15'0'' | ||
| Second Level | Bedroom | 9'1'' x 10'1'' | ||
| Basement | Workshop | 20'4'' x 13'10'' | ||
| Basement | Wine Cellar | 15'10'' x 7'11'' | ||
| Basement | Utility Room | 13'7'' x 11'11'' | ||
| Basement | Storage | 8'3'' x 8'1'' | ||
| Basement | Recreation Room | 18'10'' x 18'2'' | ||
| Basement | Bedroom | 13'1'' x 10'6'' | ||
| Basement | Bedroom | 12'11'' x 10'5'' | ||
| Basement | 3pc Bathroom | 9' x 9'2'' | ||
| Main Level | Primary Bedroom | 29'4'' x 18'11'' | ||
| Main Level | Living Room | 21'4'' x 13'1'' | ||
| Main Level | Laundry Room | 9'5'' x 7'8'' | ||
| Main Level | Kitchen | 21'10'' x 14'2'' | ||
| Main Level | 4pc Ensuite Bath | 10' x 17' | ||
| Main Level | Dining Room | 14'2'' x 14'0'' | ||
| Main Level | 3pc Bathroom | 8'10'' x 6'5'' |
https://www.realtor.ca/real-estate/27713590/4920-north-naramata-road-naramata-naramata-rural

484 Main Street
Penticton, British Columbia V2A 5C5
(250) 493-2244
(250) 492-6640

484 Main Street
Penticton, British Columbia V2A 5C5
(250) 493-2244
(250) 492-6640
Interested?
Contact us for more information





















