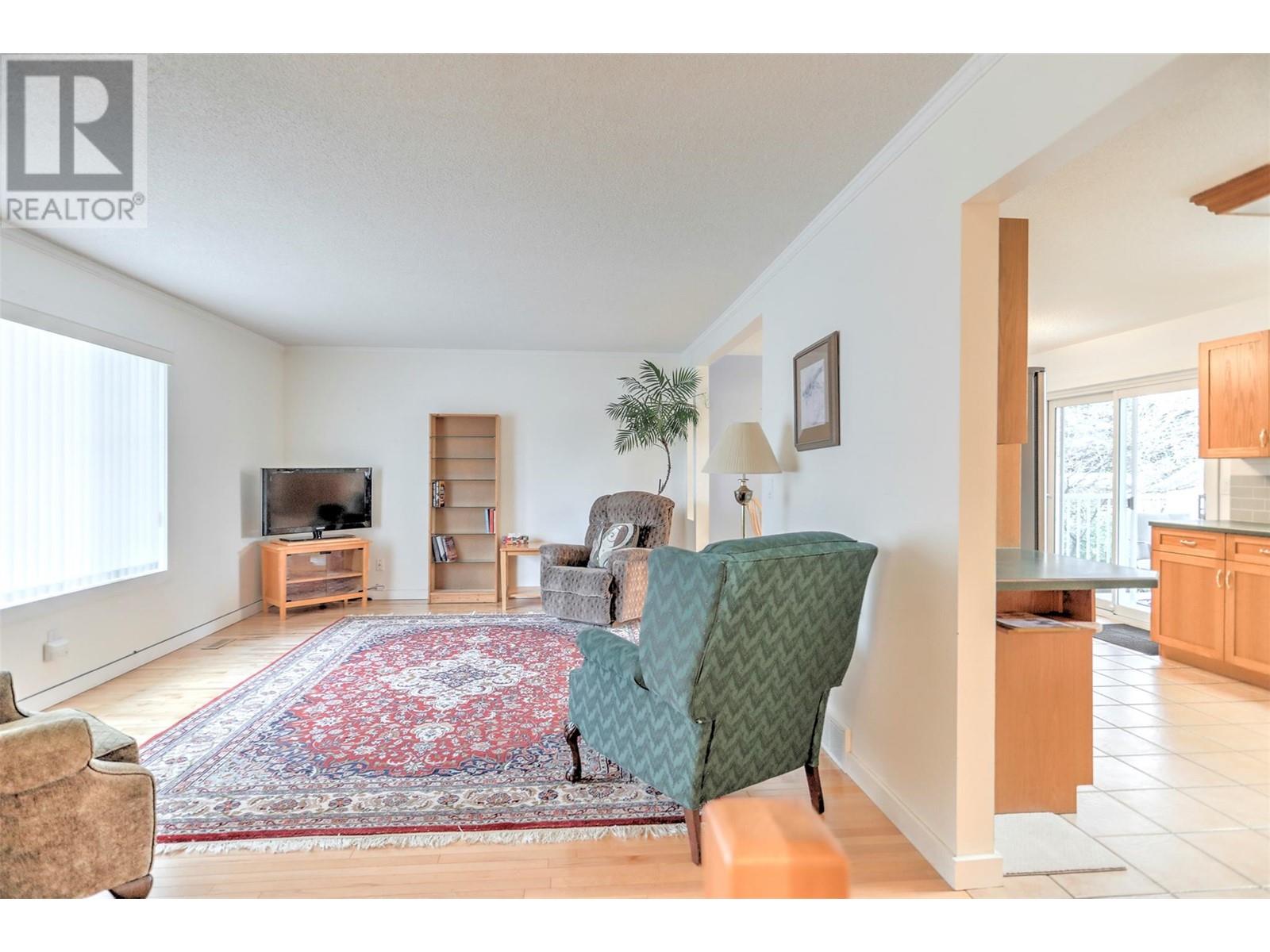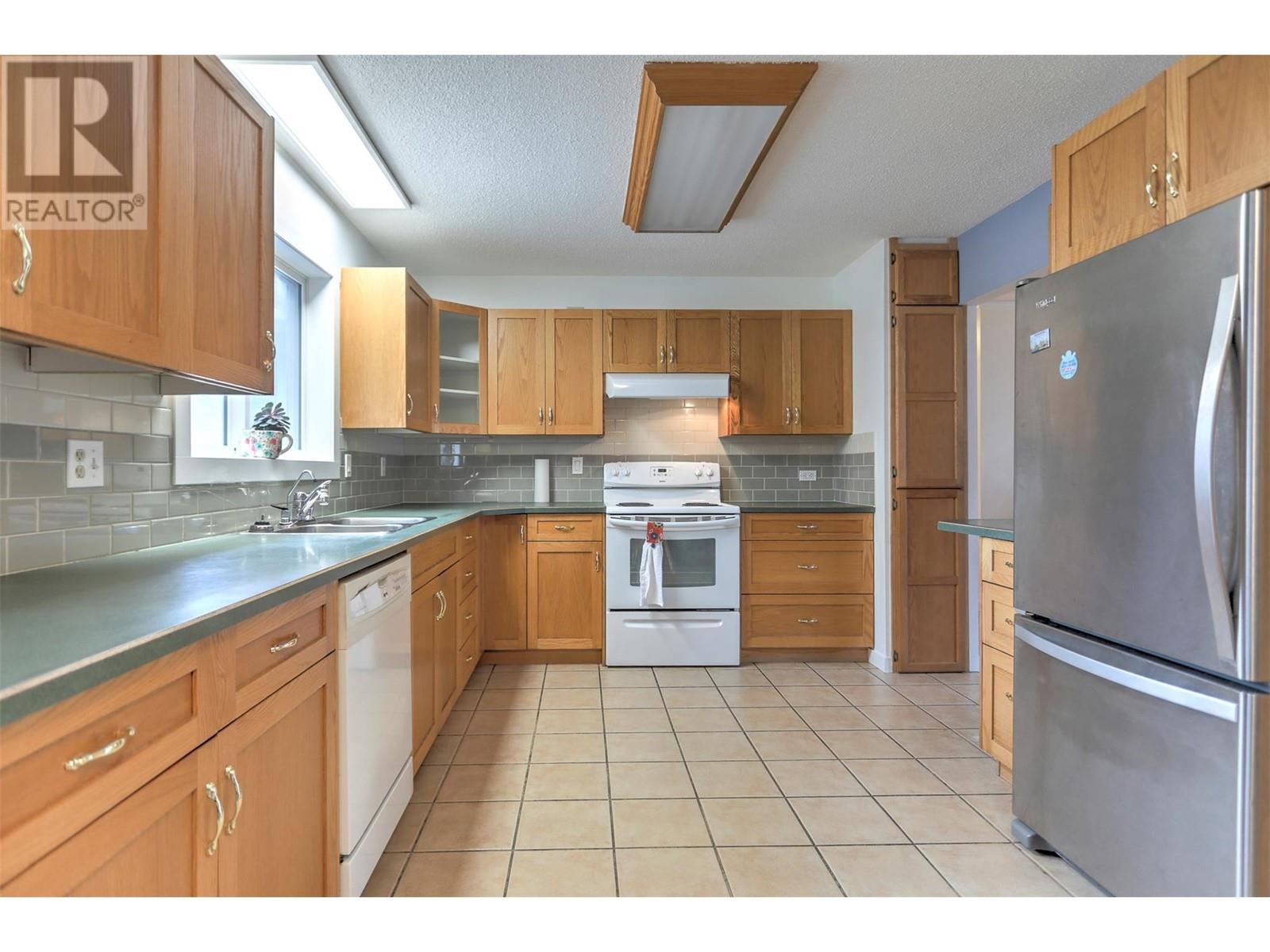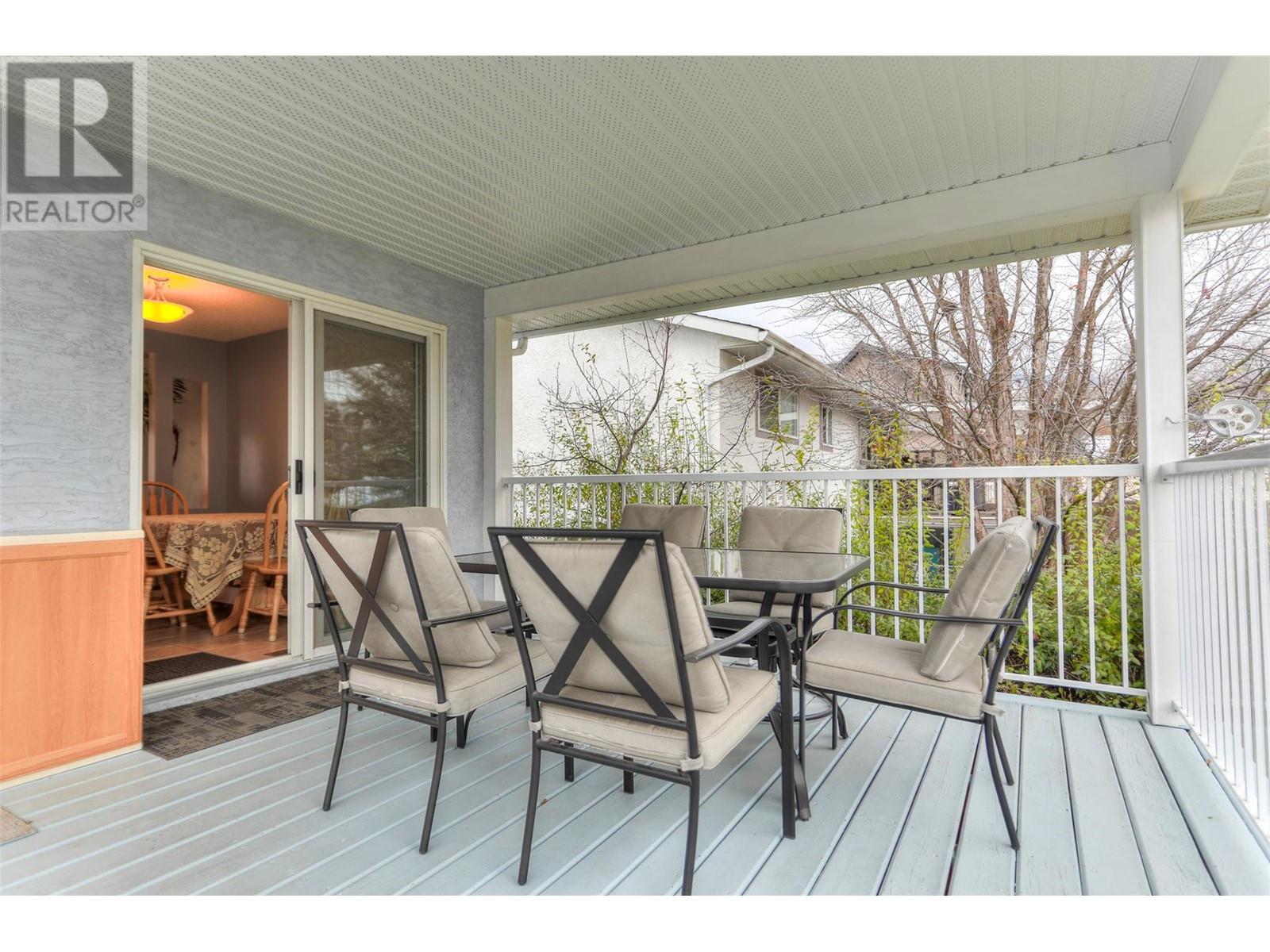4811 Bulman Road Kelowna, British Columbia V1X 6S7
$849,000
This charming five-bedroom home (4 bedrooms Plus Den) is situated on a quiet no through road. The property is well-maintained and is currently owned by a professional builder. The home is conveniently located within minutes of the University of British Columbia Okanagan (UBCO) and the Kelowna International Airport. It is a 10 minute drive to Orchard Park Mall and other shopping, as well as middle and secondary schools. This family-friendly home is situated in the Scotty Creek neighbourhood, just a block away from Ellison Elementary School and surrounded by residential homes and orchards. The street is located in a quiet cul-de-sac. The upstairs includes a master bedroom with a bonus/baby room and 3 piece ensuite. An additional bedroom, 3 piece bath, spacious kitchen, living and dining area, and large patio complete the top floor. Downstairs contains a living room, 3 bedrooms, a 3 piece bath, laundry room, storage room and separate entrance. The basement could be easily converted to a separate suite. This property offers lots of space and a large yard for a growing family in a peaceful neighbourhood. Quick possession is possible. Furnace replaced 2021. (38025106) Measurements approximate, if important, please verify. (id:20737)
Property Details
| MLS® Number | 10329500 |
| Property Type | Single Family |
| Neigbourhood | Ellison |
| ParkingSpaceTotal | 7 |
Building
| BathroomTotal | 3 |
| BedroomsTotal | 4 |
| BasementType | Full |
| ConstructedDate | 1983 |
| ConstructionStyleAttachment | Detached |
| CoolingType | Central Air Conditioning |
| HalfBathTotal | 1 |
| HeatingType | Forced Air |
| StoriesTotal | 2 |
| SizeInterior | 2148 Sqft |
| Type | House |
| UtilityWater | Community Water User's Utility |
Parking
| Carport |
Land
| Acreage | No |
| Sewer | Septic Tank |
| SizeFrontage | 75 Ft |
| SizeIrregular | 0.23 |
| SizeTotal | 0.23 Ac|under 1 Acre |
| SizeTotalText | 0.23 Ac|under 1 Acre |
| ZoningType | Unknown |
Rooms
| Level | Type | Length | Width | Dimensions |
|---|---|---|---|---|
| Lower Level | Utility Room | 5'1'' x 5'7'' | ||
| Lower Level | Living Room | 11'1'' x 19'7'' | ||
| Lower Level | Mud Room | 10'8'' x 13'5'' | ||
| Lower Level | Laundry Room | 5'1'' x 8'11'' | ||
| Lower Level | Den | 12'4'' x 8'1'' | ||
| Lower Level | Bedroom | 10'5'' x 11'1'' | ||
| Lower Level | Primary Bedroom | 11'9'' x 13'3'' | ||
| Lower Level | 3pc Bathroom | 10'5'' x 5'5'' | ||
| Main Level | Primary Bedroom | 11'8'' x 13'5'' | ||
| Main Level | Living Room | 12'9'' x 20'6'' | ||
| Main Level | Kitchen | 10'9'' x 12'2'' | ||
| Main Level | Dining Room | 10'9'' x 8'11'' | ||
| Main Level | Den | 8'1'' x 8'3'' | ||
| Main Level | Bedroom | 9'3'' x 11'1'' | ||
| Main Level | 3pc Ensuite Bath | 8'3'' x 4'6'' | ||
| Main Level | 3pc Bathroom | 10'9'' x 5'6'' |
https://www.realtor.ca/real-estate/27695606/4811-bulman-road-kelowna-ellison

#1 - 1890 Cooper Road
Kelowna, British Columbia V1Y 8B7
(250) 860-1100
(250) 860-0595
royallepagekelowna.com/
Interested?
Contact us for more information















































