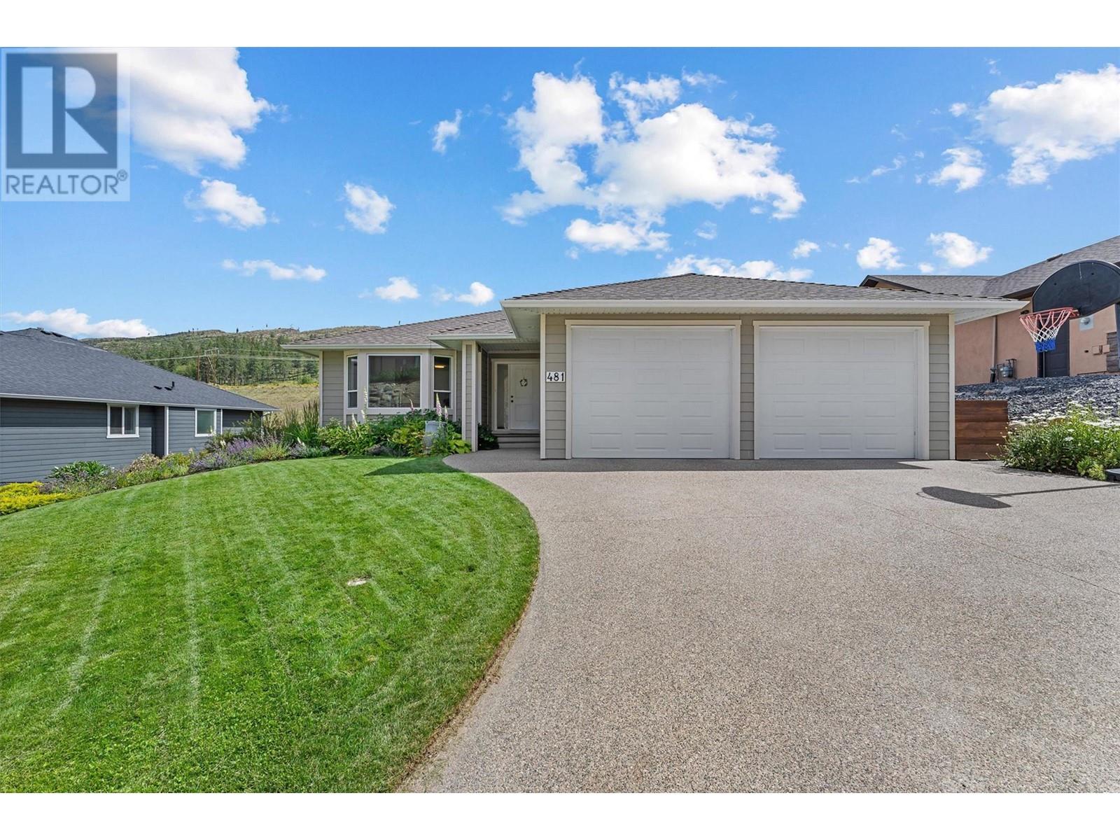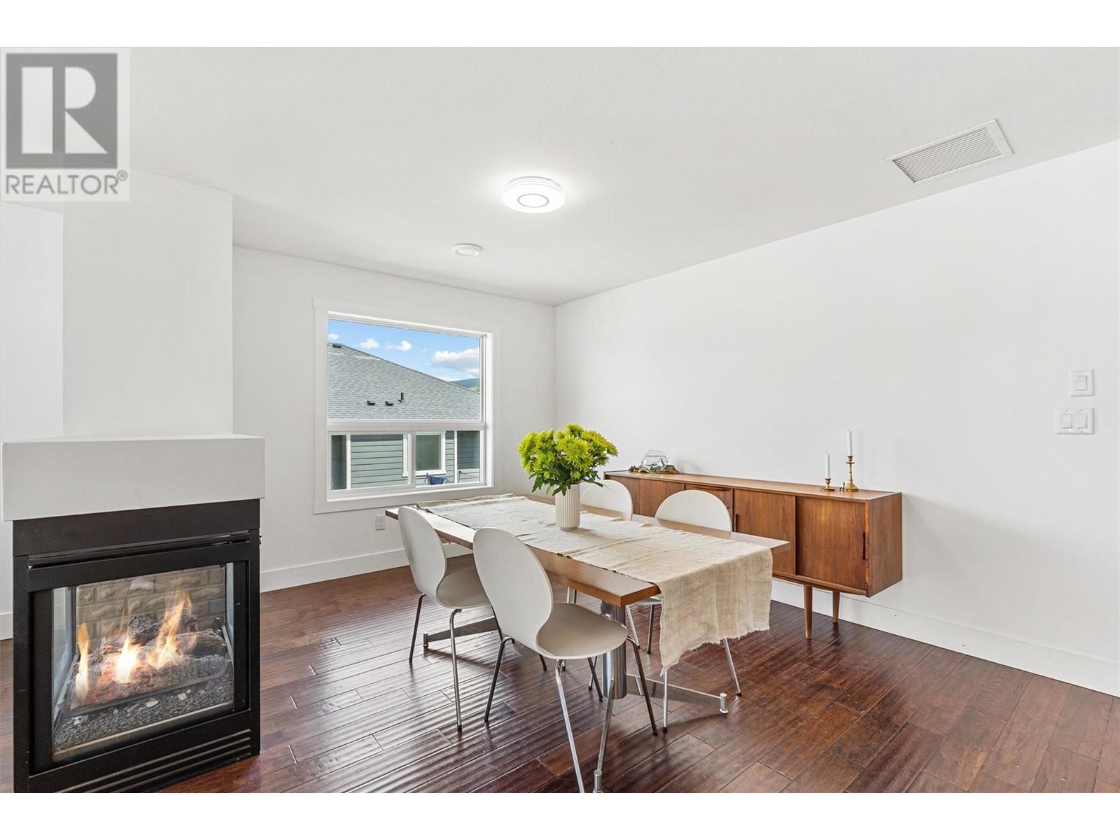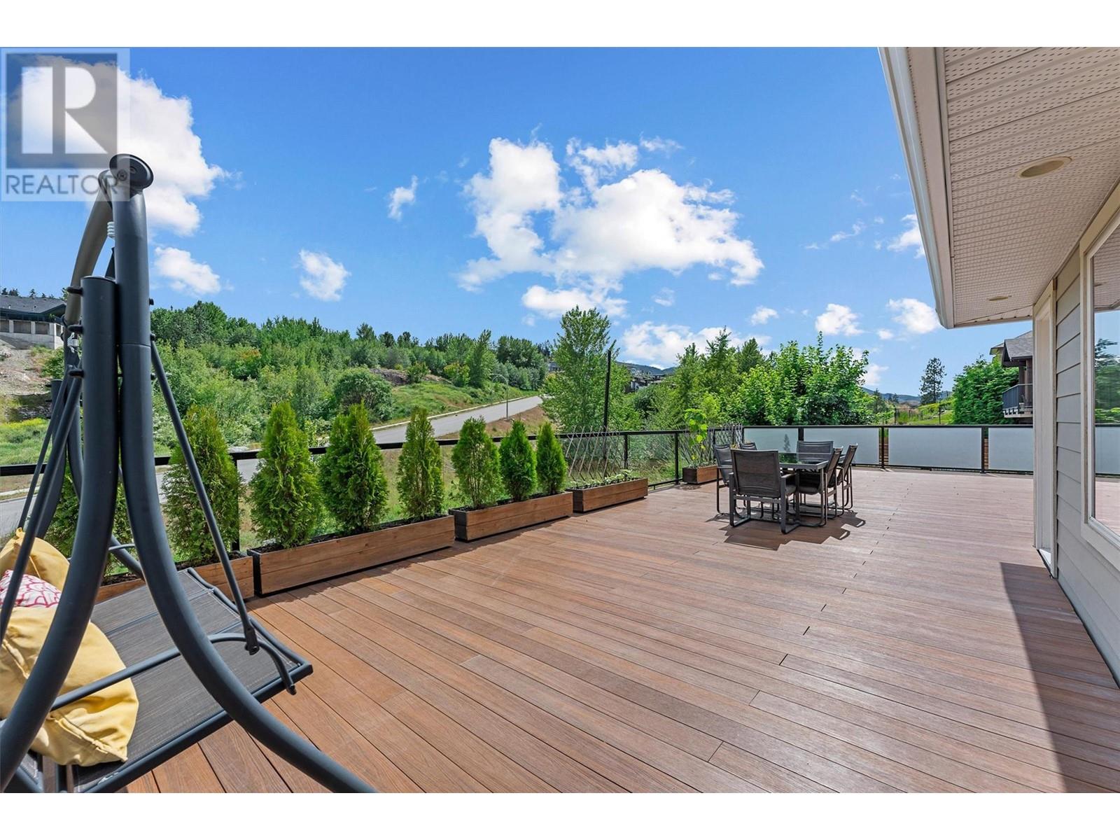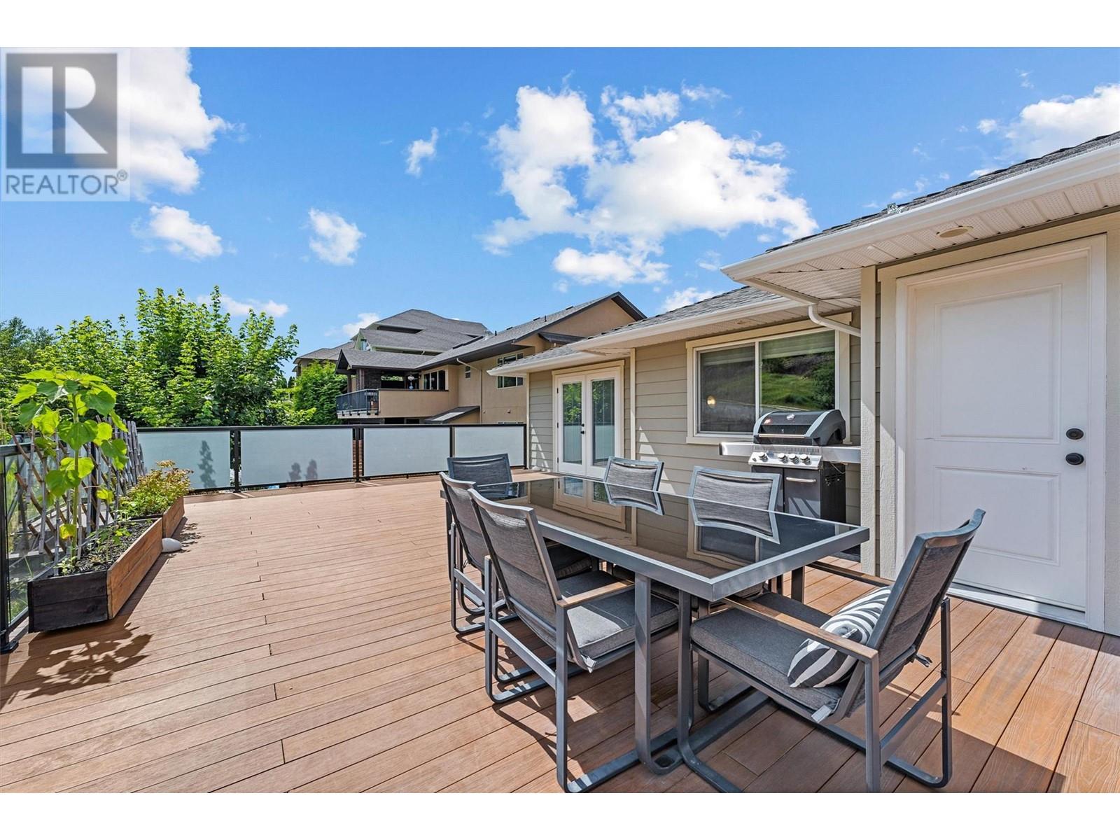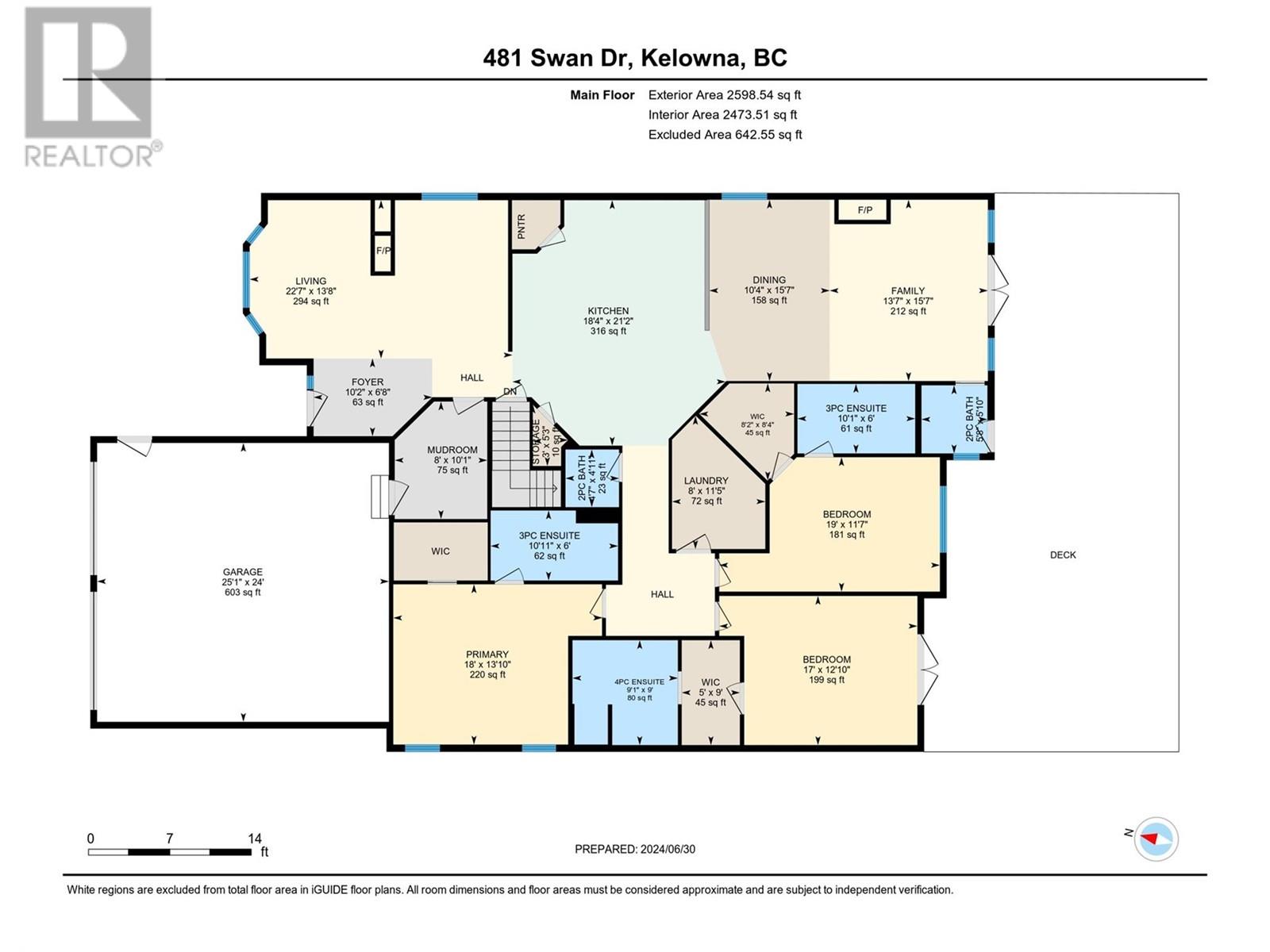481 Swan Drive Kelowna, British Columbia V1W 5J5
$1,250,000
Gorgeous and Inviting 5-bedroom, 6-bathroom home in the family-friendly, Upper Mission Community. This suite-able property boasts a gourmet kitchen with a large island, walk-in pantry and a 2 way gas fireplace connecting the dining and living rooms. Double doors lead to a large deck with composite flooring, perfect for outdoor entertaining. The spacious layout also includes 3 generous bedrooms each with their own ensuite, a family room, bonus room, walk-out basement and large yard; perfect for kids and pets. A separate entrance leads to a potential income-generating 2-bedroom suite with plumbing in place. Other features include hardwood floors, hot water on demand, quartz counters, SS appliances- including 2 side by side refrigerators, ice maker, in-floor heating, double garage and newer A/C with a heat pump (July 2024). Don't miss the opportunity to own this beautifully updated home close to great schools and amenities. THIS ONE IS AVAILABLE AND EASY TO SHOW! (id:20737)
Property Details
| MLS® Number | 10326216 |
| Property Type | Single Family |
| Neigbourhood | Upper Mission |
| AmenitiesNearBy | Golf Nearby, Public Transit, Park, Recreation, Schools |
| CommunityFeatures | Family Oriented, Pets Allowed |
| ParkingSpaceTotal | 4 |
| ViewType | Mountain View, View (panoramic) |
Building
| BathroomTotal | 6 |
| BedroomsTotal | 5 |
| Appliances | Refrigerator, Dishwasher, Microwave, Oven, Washer & Dryer |
| ConstructedDate | 2010 |
| ConstructionStyleAttachment | Detached |
| CoolingType | Central Air Conditioning |
| ExteriorFinish | Composite Siding |
| FlooringType | Carpeted, Hardwood, Tile |
| HalfBathTotal | 2 |
| HeatingType | In Floor Heating, Forced Air, See Remarks |
| RoofMaterial | Asphalt Shingle |
| RoofStyle | Unknown |
| StoriesTotal | 2 |
| SizeInterior | 4935 Sqft |
| Type | House |
| UtilityWater | Municipal Water |
Parking
| Attached Garage | 2 |
Land
| AccessType | Easy Access |
| Acreage | No |
| FenceType | Fence |
| LandAmenities | Golf Nearby, Public Transit, Park, Recreation, Schools |
| LandscapeFeatures | Landscaped |
| Sewer | Municipal Sewage System |
| SizeIrregular | 0.21 |
| SizeTotal | 0.21 Ac|under 1 Acre |
| SizeTotalText | 0.21 Ac|under 1 Acre |
| ZoningType | Unknown |
Rooms
| Level | Type | Length | Width | Dimensions |
|---|---|---|---|---|
| Lower Level | Utility Room | 5'11'' x 6'9'' | ||
| Lower Level | Storage | 10'1'' x 12' | ||
| Lower Level | Recreation Room | 46'3'' x 43'9'' | ||
| Lower Level | Bedroom | 13'6'' x 13'7'' | ||
| Lower Level | Bedroom | 13'9'' x 14'5'' | ||
| Lower Level | 5pc Bathroom | 8'7'' x 7'8'' | ||
| Main Level | Other | 9' x 5' | ||
| Main Level | Other | 8'4'' x 8'2'' | ||
| Main Level | Storage | 5'3'' x 3' | ||
| Main Level | Primary Bedroom | 13'10'' x 18' | ||
| Main Level | Mud Room | 10'1'' x 8' | ||
| Main Level | Living Room | 13'8'' x 22'7'' | ||
| Main Level | Laundry Room | 11'5'' x 8' | ||
| Main Level | Kitchen | 21'2'' x 18'4'' | ||
| Main Level | Other | 24' x 25'1'' | ||
| Main Level | Foyer | 6'8'' x 10'2'' | ||
| Main Level | Family Room | 15'7'' x 13'7'' | ||
| Main Level | Dining Room | 15'7'' x 10'4'' | ||
| Main Level | Bedroom | 11'7'' x 19' | ||
| Main Level | Bedroom | 12'10'' x 17' | ||
| Main Level | 4pc Ensuite Bath | 9' x 9'1'' | ||
| Main Level | 3pc Ensuite Bath | 6' x 10'1'' | ||
| Main Level | 3pc Ensuite Bath | 6' x 10'11'' | ||
| Main Level | 2pc Bathroom | 5'10'' x 5'8'' | ||
| Main Level | 2pc Bathroom | 4'11'' x 4'7'' |
https://www.realtor.ca/real-estate/27544097/481-swan-drive-kelowna-upper-mission
106 - 460 Doyle Avenue
Kelowna, British Columbia V1Y 0C2
(778) 760-9073
www.2percentinterior.ca/
Interested?
Contact us for more information

