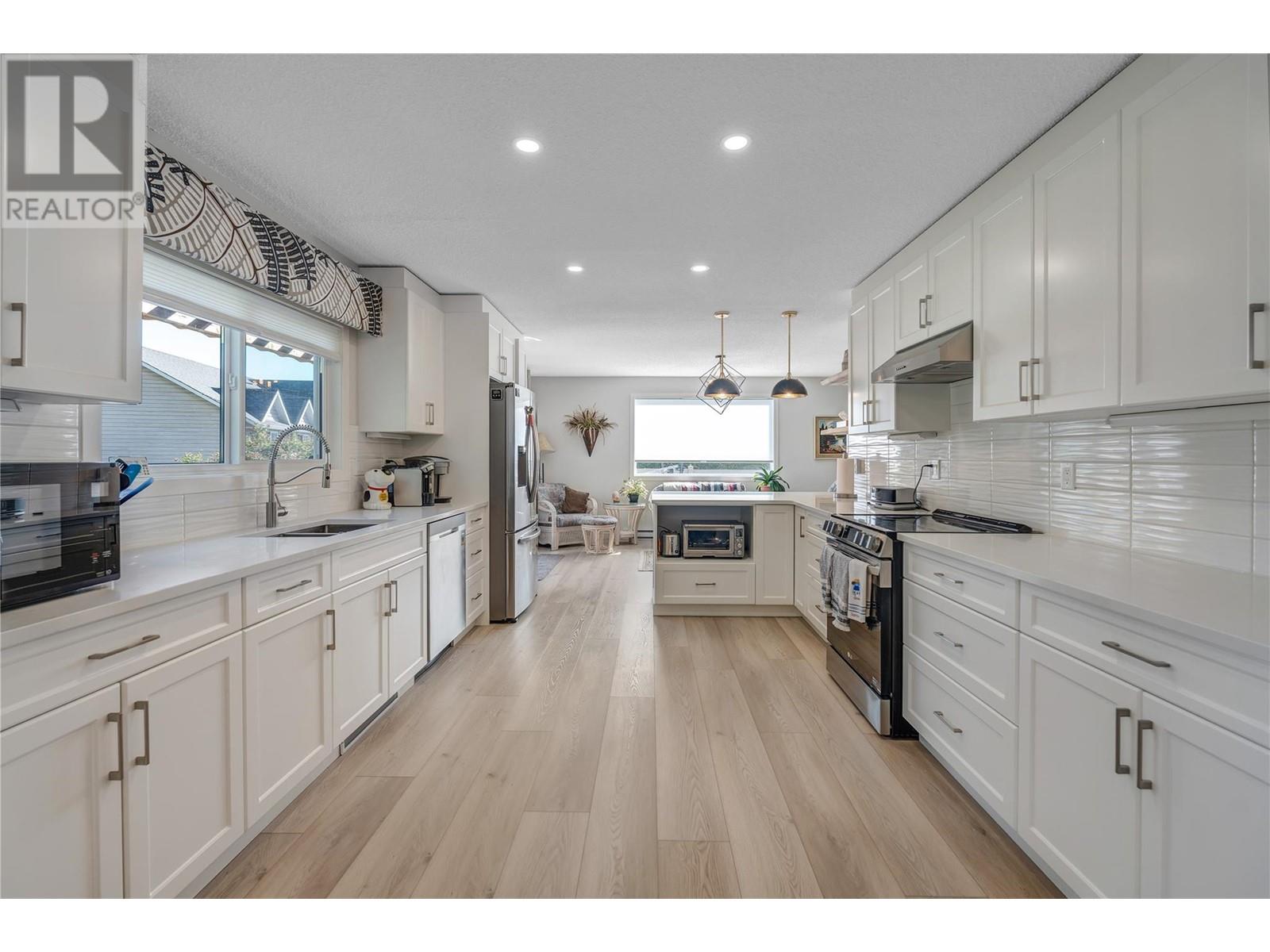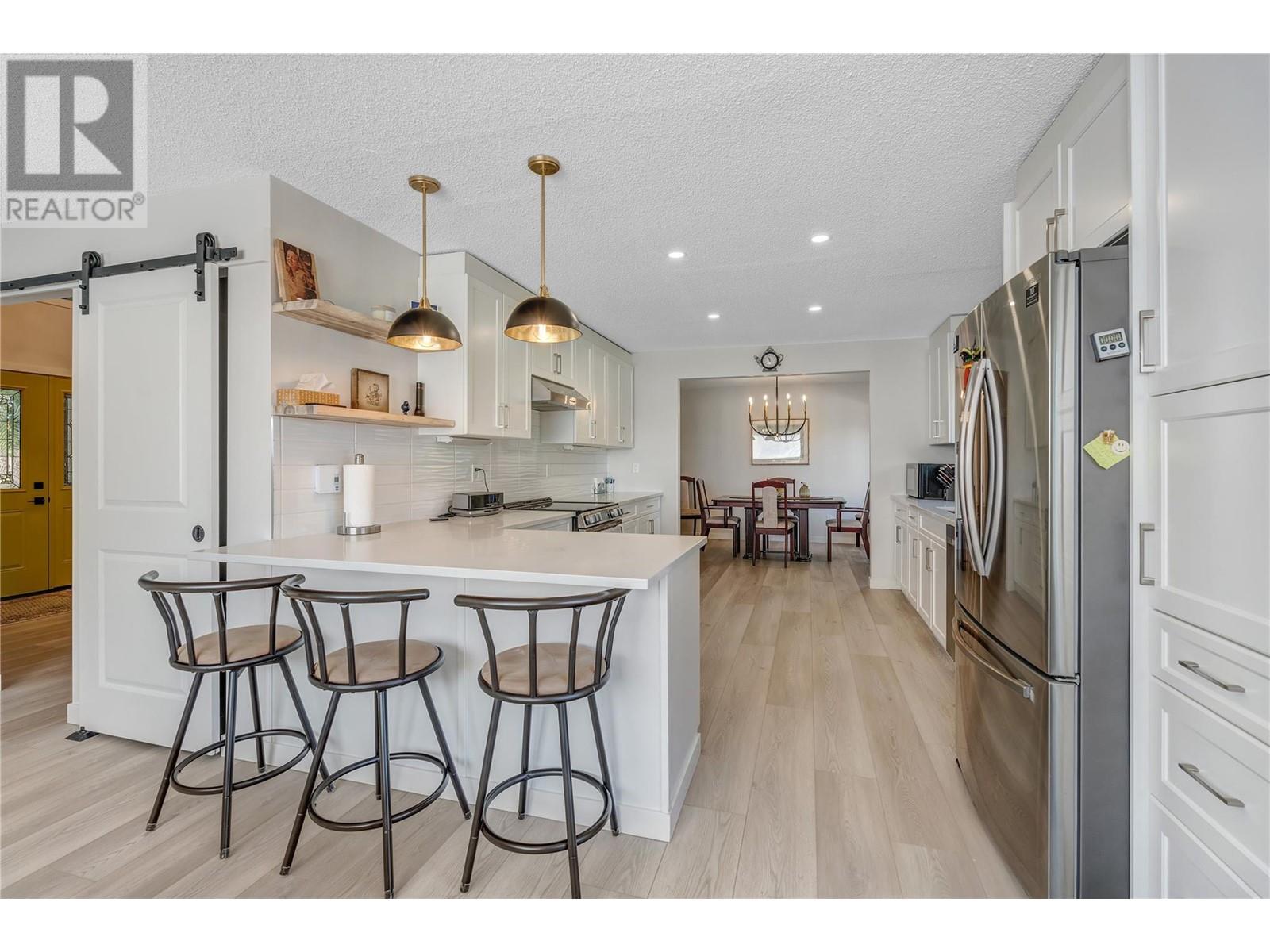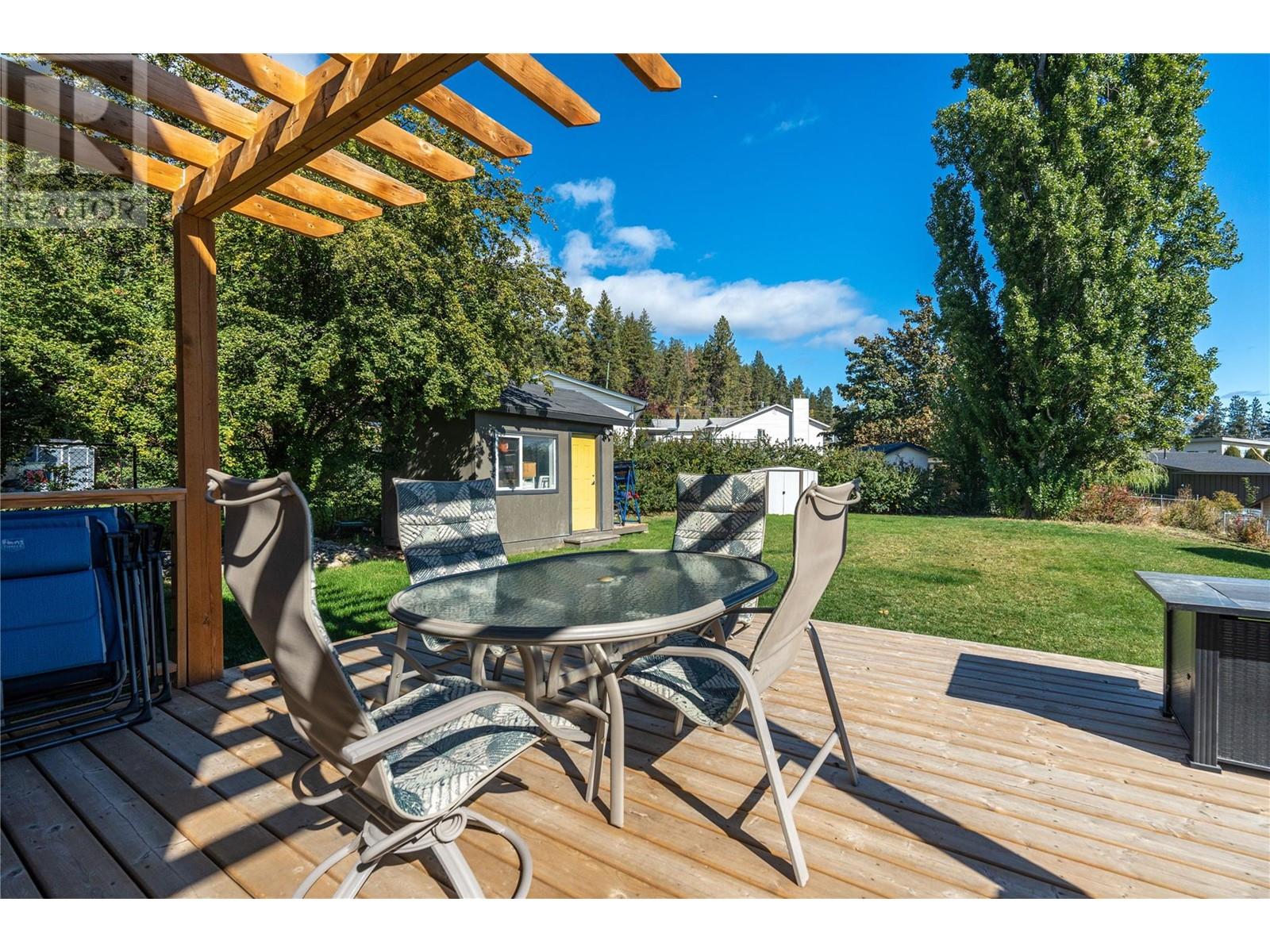4790 Seaton Place Peachland, British Columbia V0H 1X4
$949,000
Welcome to 4790 Seaton Place, a fully renovated home that's ready for you to move in and make it your own! This beautiful home is located in a desirable Peachland neighbourhood on a quarter-acre lot, providing plenty of space for outdoor activities and relaxation. Inside, you'll find 4 spacious bedrooms, spread across 2200+ square feet of living space. The entire home has been renovated, including all new windows, a brand-new roof, and completely restored interior with all new flooring. The chef's kitchen is perfect for preparing meals for your family and guests, while the new deck and huge backyard make it ideal for hosting summer gatherings. The double garage has a mudroom, and a separate fully insulated bunkhouse that could easily be converted into a bonus space, greenhouse, or guest room. This home truly has it all! Don't miss out on the opportunity to live in a brand new home in a desirable Peachland neighbourhood. (id:20737)
Property Details
| MLS® Number | 10324718 |
| Property Type | Single Family |
| Neigbourhood | Peachland |
| AmenitiesNearBy | Park, Recreation, Schools |
| CommunityFeatures | Family Oriented |
| Features | Cul-de-sac, Level Lot |
| ParkingSpaceTotal | 2 |
| RoadType | Cul De Sac |
Building
| BathroomTotal | 3 |
| BedroomsTotal | 4 |
| Appliances | Refrigerator, Dishwasher, Cooktop - Electric, Oven - Electric, Washer & Dryer |
| BasementType | Crawl Space |
| ConstructedDate | 1982 |
| ConstructionStyleAttachment | Detached |
| ExteriorFinish | Wood Siding |
| HalfBathTotal | 1 |
| HeatingFuel | Electric |
| HeatingType | Baseboard Heaters |
| RoofMaterial | Asphalt Shingle |
| RoofStyle | Unknown |
| StoriesTotal | 2 |
| SizeInterior | 2190 Sqft |
| Type | House |
| UtilityWater | Municipal Water |
Parking
| Attached Garage | 2 |
Land
| AccessType | Easy Access |
| Acreage | No |
| LandAmenities | Park, Recreation, Schools |
| LandscapeFeatures | Level |
| Sewer | Septic Tank |
| SizeIrregular | 0.25 |
| SizeTotal | 0.25 Ac|under 1 Acre |
| SizeTotalText | 0.25 Ac|under 1 Acre |
| ZoningType | Unknown |
Rooms
| Level | Type | Length | Width | Dimensions |
|---|---|---|---|---|
| Second Level | Primary Bedroom | 11'3'' x 17'11'' | ||
| Second Level | Den | 11'6'' x 8'5'' | ||
| Second Level | Bedroom | 10'2'' x 8'7'' | ||
| Second Level | Bedroom | 10'3'' x 12'0'' | ||
| Second Level | Bedroom | 13'11'' x 8'8'' | ||
| Second Level | 5pc Bathroom | 12'7'' x 8'2'' | ||
| Second Level | 4pc Ensuite Bath | 5'1'' x 8'5'' | ||
| Main Level | Living Room | 15'7'' x 20'10'' | ||
| Main Level | Laundry Room | 7'0'' x 9'10'' | ||
| Main Level | Kitchen | 15'5'' x 11'6'' | ||
| Main Level | Dining Room | 9'10'' x 12'0'' | ||
| Main Level | Other | 11'6'' x 18'8'' | ||
| Main Level | 2pc Bathroom | 4'1'' x 5'6'' | ||
| Secondary Dwelling Unit | Other | 7'10'' x 10'11'' |
https://www.realtor.ca/real-estate/27464373/4790-seaton-place-peachland-peachland

200-525 Highway 97 South
West Kelowna, British Columbia V1Z 4C9
(778) 755-1177
www.chamberlainpropertygroup.ca/

104 - 399 Main Street
Penticton, British Columbia V2A 5B7
(778) 476-7778
(778) 476-7776
www.chamberlainpropertygroup.ca/
Interested?
Contact us for more information






















