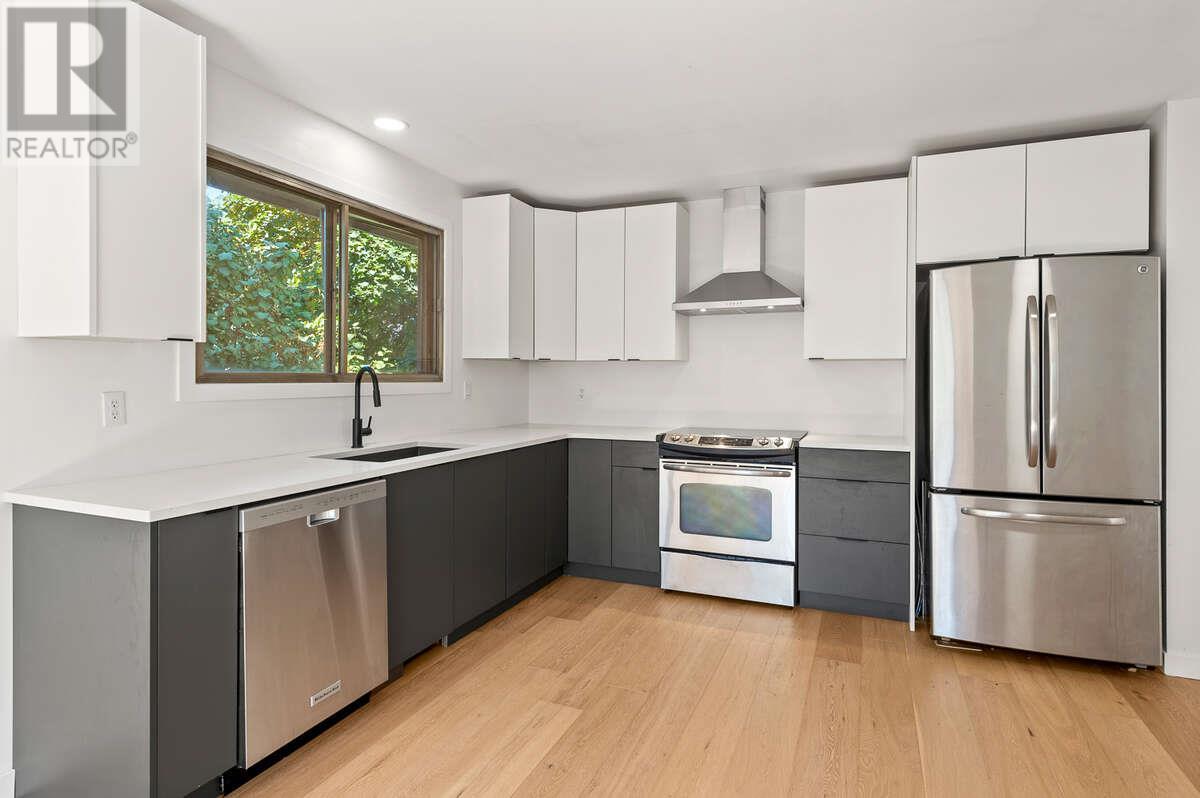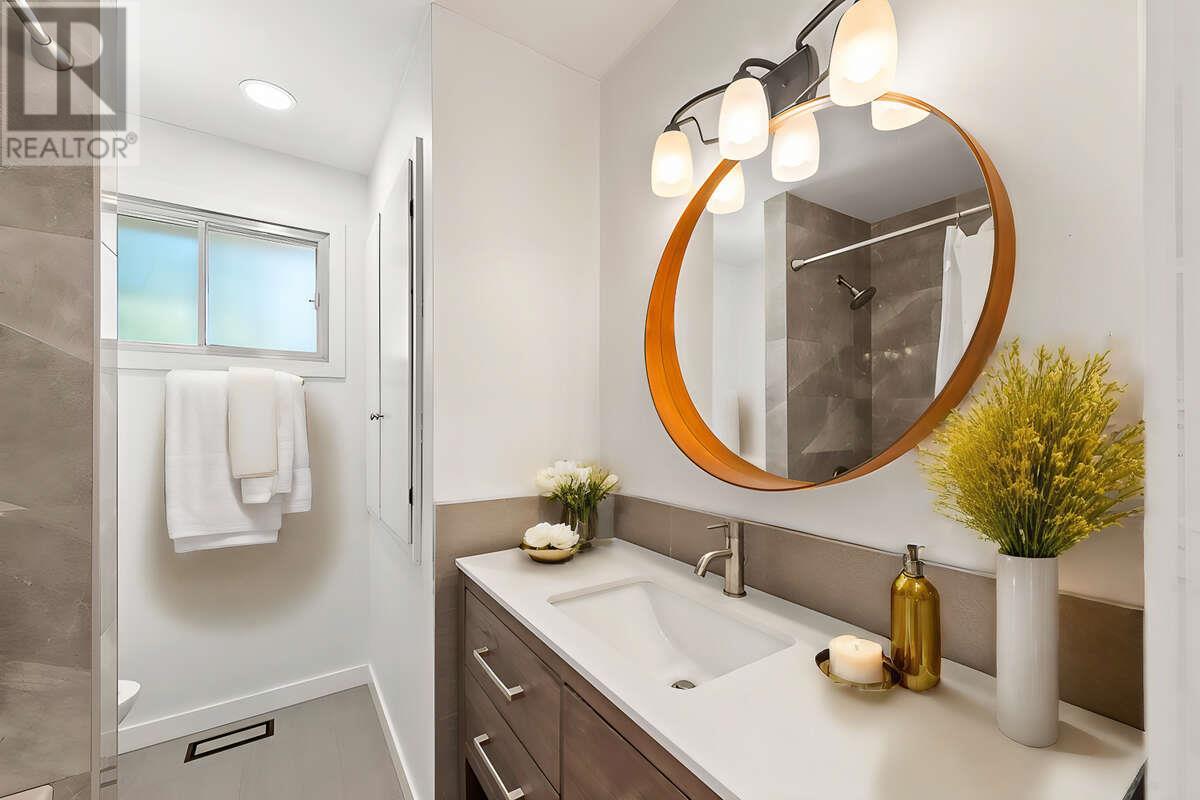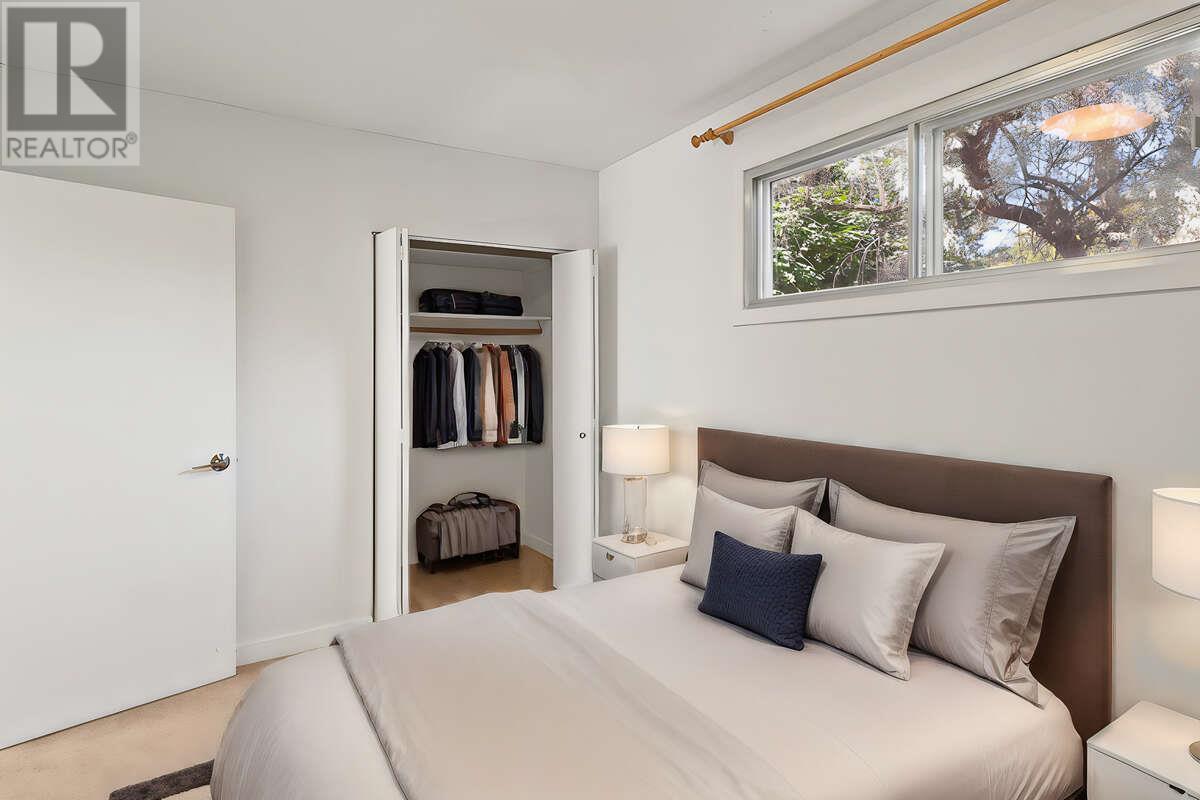460 Eldorado Road Kelowna, British Columbia V1W 1G8
$1,250,000
For more information, please click on Brochure button below. Sensational development value only a few homes away from the lake in one of the most sought after neighbourhoods in Kelowna. This is the ideal scenario of the lowest priced home in the best neighbourhood. The large, heavily treed lot feels like Stanley Park. Mere steps from lake access of Sarsons Beach Park and Cascia Beach Park. The best use of the large lot is to take advantage of new Provincial Regulations which should allow potentially two separate homes with suites (verify with local jurisdiction). See the proposed Site Plan showing two proposed lots. However, if you wait to develop, this home is freshly renovated with new kitchen, new bathroom, and new White Oak hardwood flooring. Very Flexible Layout presented as 3 bed/1 bath in the Main home, with 1bed/1bath in the lower unregistered suite. Open the Lock-off door to effortlessly configure it to a 4 bed, 2 bath home. Bonus: 1 Bed Basement Unregistered Suite that can be potentially rented or vacant upon closing. Bonus 2: Detached Garage is easily large enough for Car and Toy Storage. Some photos virtually staged. Unregistered Suite photos not shown, coming soon. All measurements are approximate. (id:20737)
Property Details
| MLS® Number | 10326377 |
| Property Type | Single Family |
| Neigbourhood | Lower Mission |
| AmenitiesNearBy | Park, Schools |
| CommunityFeatures | Family Oriented, Pets Allowed, Rentals Allowed |
| Features | Level Lot, Treed |
| ParkingSpaceTotal | 4 |
Building
| BathroomTotal | 2 |
| BedroomsTotal | 4 |
| Appliances | Range, Refrigerator, Dishwasher, Dryer, Oven - Electric, Range - Electric, Oven, Hood Fan, Washer & Dryer, Washer/dryer Stack-up |
| ArchitecturalStyle | Bungalow |
| BasementType | Remodeled Basement |
| ConstructedDate | 1967 |
| ConstructionStyleAttachment | Detached |
| CoolingType | See Remarks |
| ExteriorFinish | Composite Siding |
| FlooringType | Hardwood, Mixed Flooring, Vinyl |
| HeatingType | See Remarks |
| RoofMaterial | Asphalt Shingle |
| RoofStyle | Unknown |
| StoriesTotal | 1 |
| SizeInterior | 2200 Sqft |
| Type | House |
| UtilityWater | Municipal Water |
Parking
| See Remarks | |
| Detached Garage | 1 |
Land
| Acreage | No |
| FenceType | Chain Link |
| LandAmenities | Park, Schools |
| LandscapeFeatures | Level |
| Sewer | Municipal Sewage System |
| SizeIrregular | 0.21 |
| SizeTotal | 0.21 Ac|under 1 Acre |
| SizeTotalText | 0.21 Ac|under 1 Acre |
| ZoningType | Residential |
Rooms
| Level | Type | Length | Width | Dimensions |
|---|---|---|---|---|
| Basement | Storage | 3'0'' x 4'0'' | ||
| Basement | Laundry Room | 6'0'' x 5'0'' | ||
| Basement | Bedroom | 11'6'' x 13'4'' | ||
| Basement | Primary Bedroom | 12'4'' x 10'11'' | ||
| Basement | 3pc Bathroom | 7'0'' x 9'0'' | ||
| Main Level | Bedroom | 8'8'' x 12'7'' | ||
| Main Level | Foyer | 7'0'' x 9'0'' | ||
| Main Level | Dining Room | 11'7'' x 17'8'' | ||
| Main Level | Living Room | 11'7'' x 8'11'' | ||
| Main Level | Kitchen | 10'3'' x 14'8'' | ||
| Additional Accommodation | Full Bathroom | 8'0'' x 6'0'' | ||
| Additional Accommodation | Kitchen | 8'7'' x 9'5'' | ||
| Additional Accommodation | Dining Room | 9'0'' x 6'0'' | ||
| Additional Accommodation | Living Room | 20'0'' x 8'6'' | ||
| Additional Accommodation | Primary Bedroom | 14'6'' x 9'0'' |
Utilities
| Cable | Available |
| Electricity | Available |
| Natural Gas | Available |
| Water | Available |
https://www.realtor.ca/real-estate/27552190/460-eldorado-road-kelowna-lower-mission

Suite # 301 1321 Blanshard St.
Victoria, British Columbia V8W 0B6
(888) 323-1998
www.easylistrealty.ca/
Interested?
Contact us for more information
























