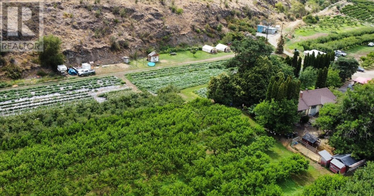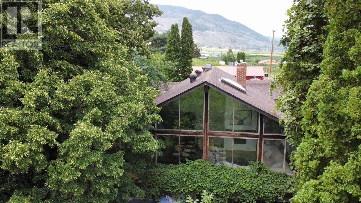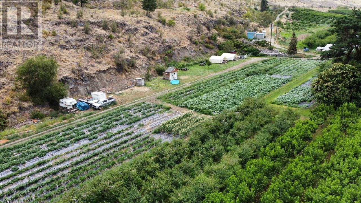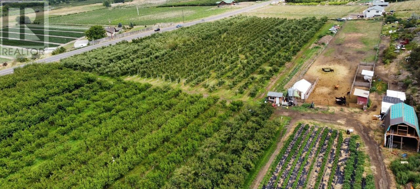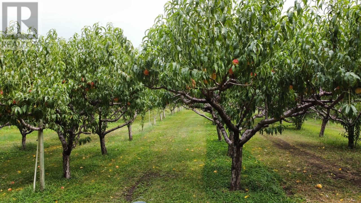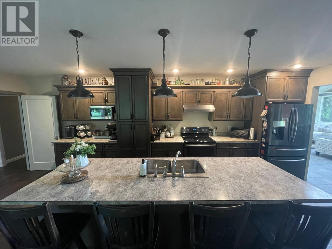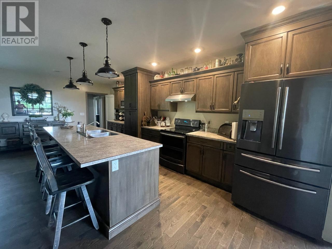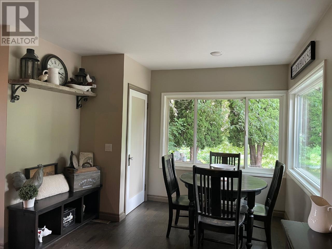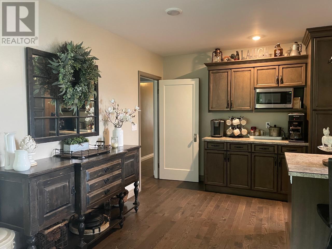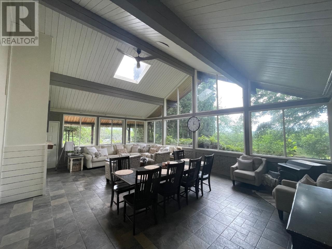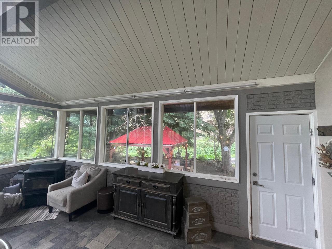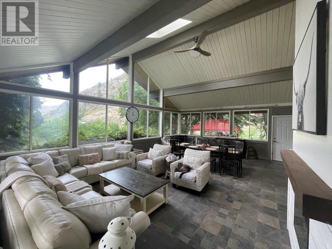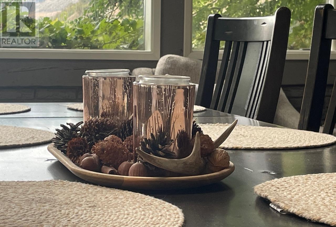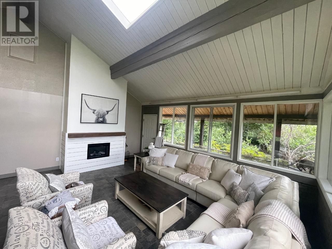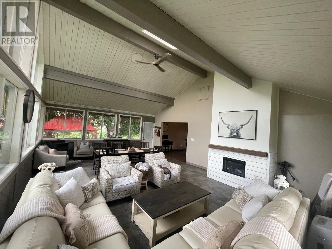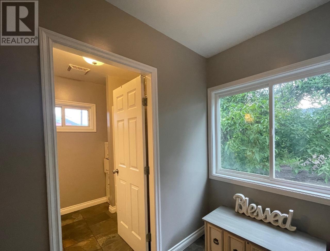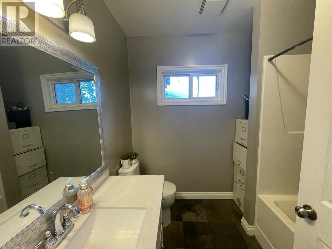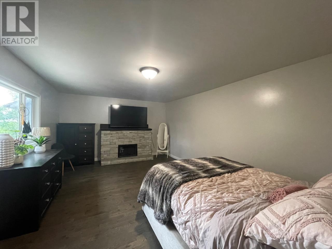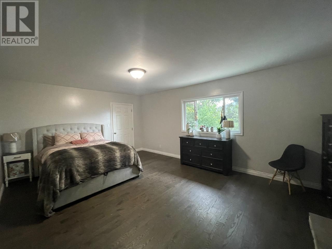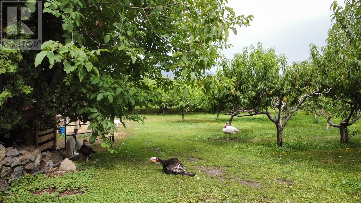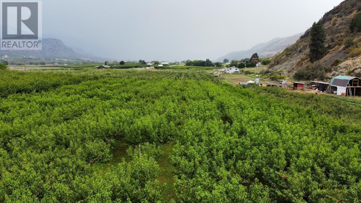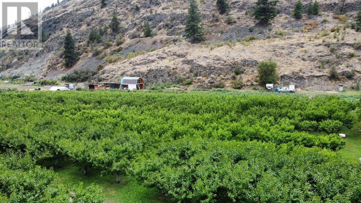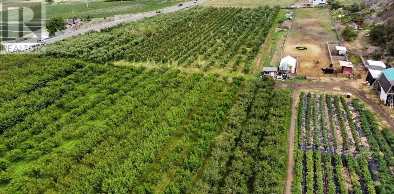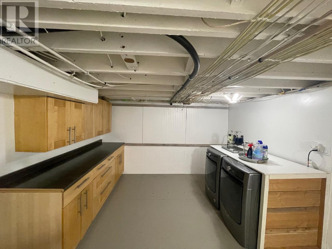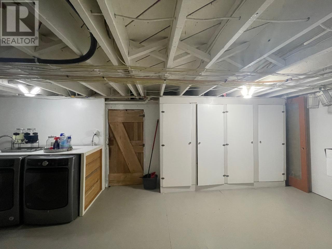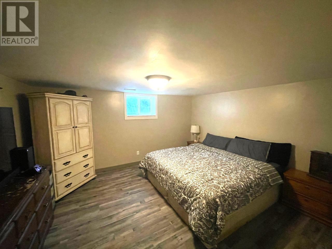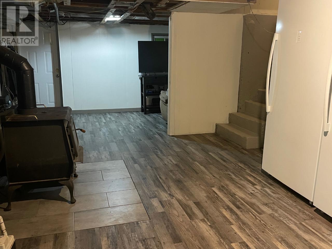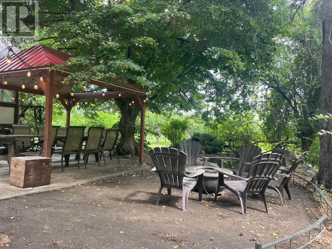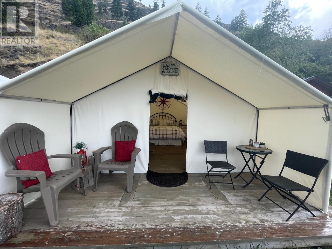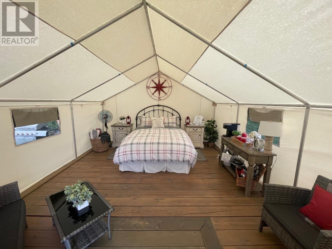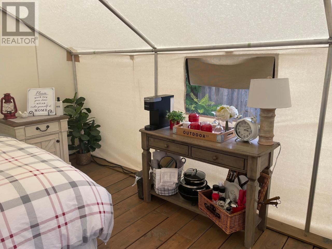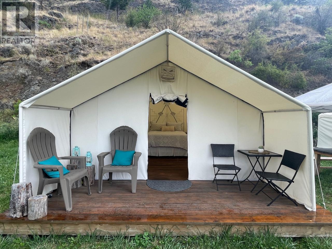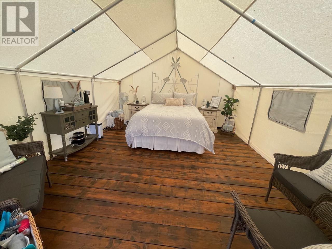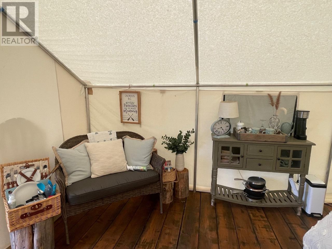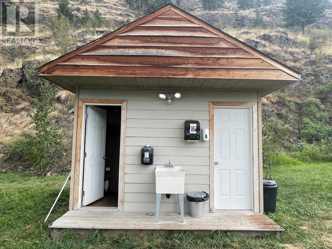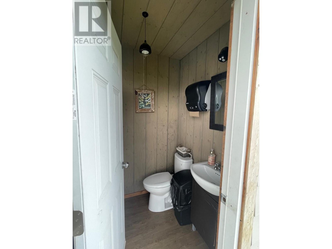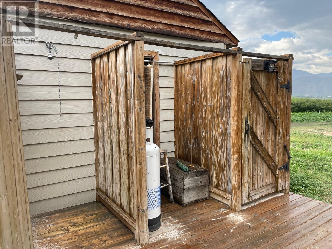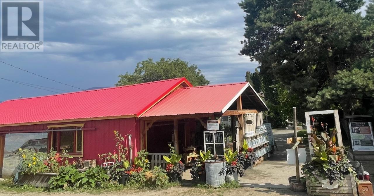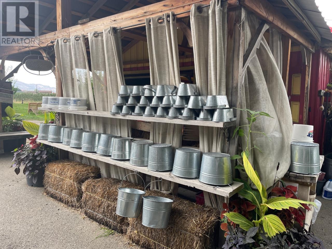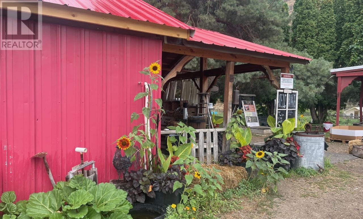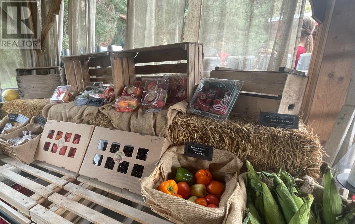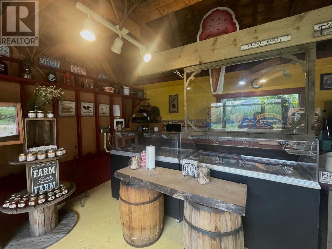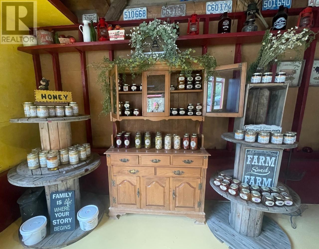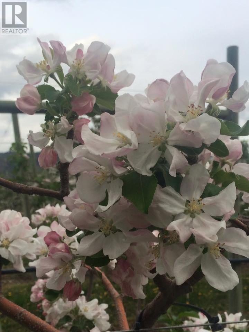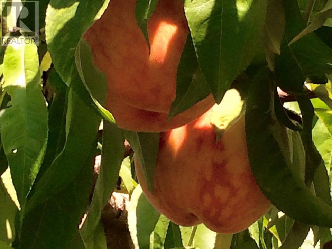459 Road 18 Oliver, British Columbia V0H 1T1
$4,689,999
Hillside Orchards is a 4th generation family ran farm.This thriving business boasts a large clientele and best of the Okanagan awards! Located on Road 18 Between Oliver and Osoyoos. This 14+ acres property is a spectacular site. A “you pick”business in the heart of the Okanagan Valley. The 5 bedroom 2 bathroom country home is immaculate and a cozy feel. It boasts a vaulted ceiling in the main sun room that is perfect for a large family. Galley style kitchen with plenty of room. The orchard sits on aprox. 12 acres of the property and has 13 varieties of fruit. Amongst the rows of fruit trees there is 1.5 acres of ground crop, 1 acre of barnyard with a hay storage and barn. To add to the diversification of this Orchard there are two beautiful glamping tents for seasonal rental. They include a shower house and washrooms. Don't miss out on this fantastic opportunity to own this very successful business. Exempt from Foreign Buyers Ban. Call your realtor today. (id:20737)
Property Details
| MLS® Number | 200696 |
| Property Type | Agriculture |
| Neigbourhood | Oliver Rural |
| Farm Type | Mixed |
| Parking Space Total | 1 |
Building
| Bathroom Total | 2 |
| Bedrooms Total | 5 |
| Appliances | Range, Refrigerator, Dishwasher, Dryer, Washer |
| Basement Type | Full |
| Exterior Finish | Stucco |
| Fireplace Present | Yes |
| Fireplace Type | Free Standing Metal |
| Heating Fuel | Electric |
| Heating Type | Other, See Remarks |
| Roof Material | Asphalt Shingle |
| Roof Style | Unknown |
| Type | Other |
| Utility Water | Irrigation District |
Parking
| See Remarks | |
| Other |
Land
| Acreage | Yes |
| Sewer | Municipal Sewage System |
| Size Irregular | 14.3 |
| Size Total | 14.3 Ac|10 - 50 Acres |
| Size Total Text | 14.3 Ac|10 - 50 Acres |
| Zoning Type | Agricultural |
Rooms
| Level | Type | Length | Width | Dimensions |
|---|---|---|---|---|
| Basement | Utility Room | 22'0'' x 12'0'' | ||
| Basement | Other | 30'0'' x 12'0'' | ||
| Basement | Bedroom | 12'6'' x 9'6'' | ||
| Basement | Bedroom | 13'7'' x 11'0'' | ||
| Main Level | Primary Bedroom | 13'5'' x 11'3'' | ||
| Main Level | Living Room | 27'1'' x 19'7'' | ||
| Main Level | Kitchen | 22'7'' x 13'3'' | ||
| Main Level | Foyer | 7'7'' x 5'8'' | ||
| Main Level | Dining Room | 9'7'' x 13'2'' | ||
| Main Level | Den | 11'2'' x 7'4'' | ||
| Main Level | Bedroom | 19'5'' x 13'4'' | ||
| Main Level | Bedroom | 11'9'' x 10'9'' | ||
| Main Level | 3pc Bathroom | Measurements not available | ||
| Main Level | 4pc Bathroom | Measurements not available |
https://www.realtor.ca/real-estate/25936715/459-road-18-oliver-oliver-rural

8317a Main St, Po Box 962
Osoyoos, British Columbia V0H 1V0
(250) 495-2100
Interested?
Contact us for more information

