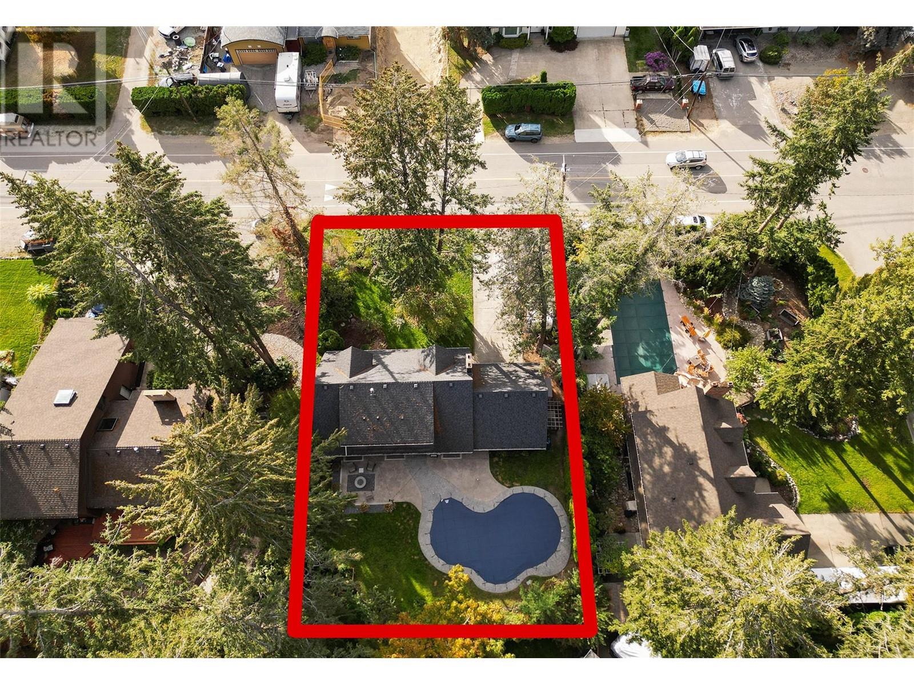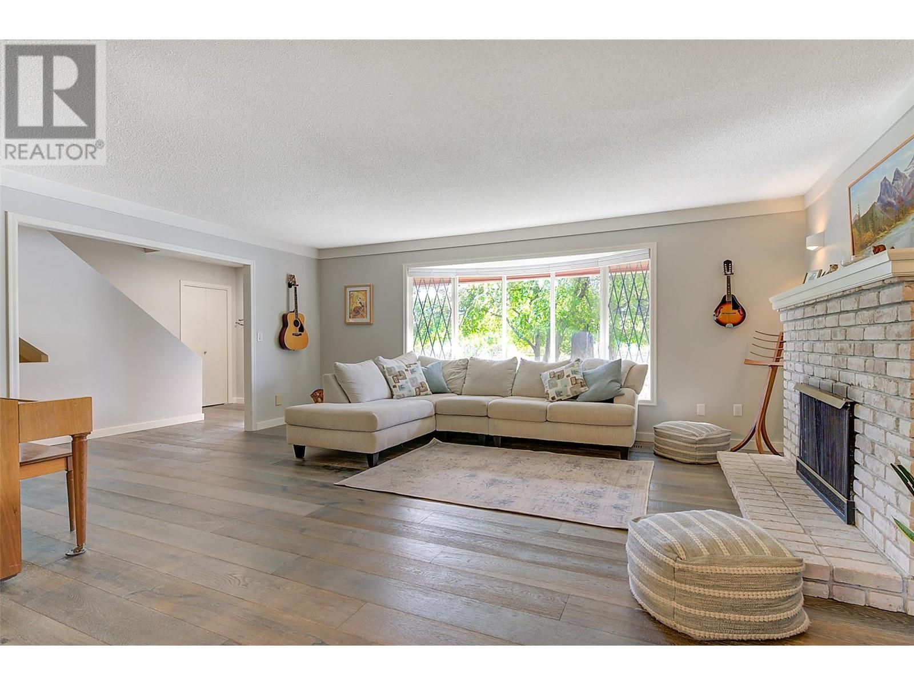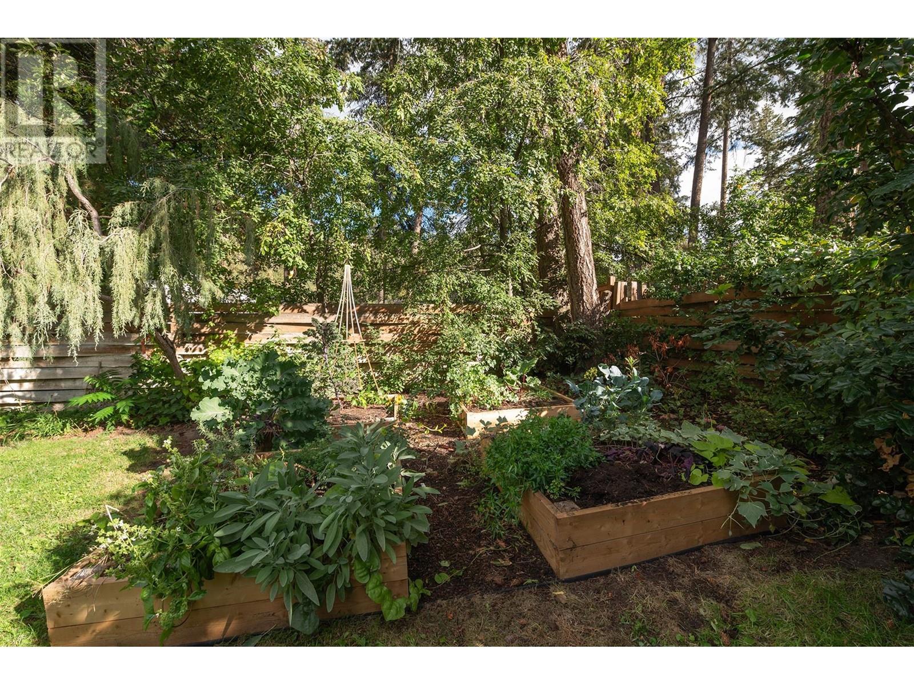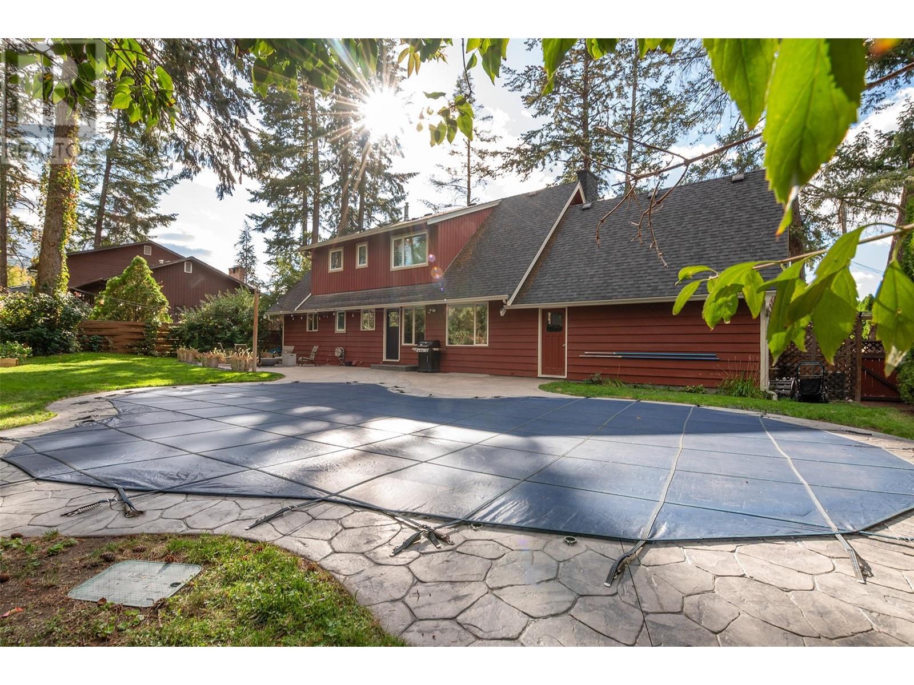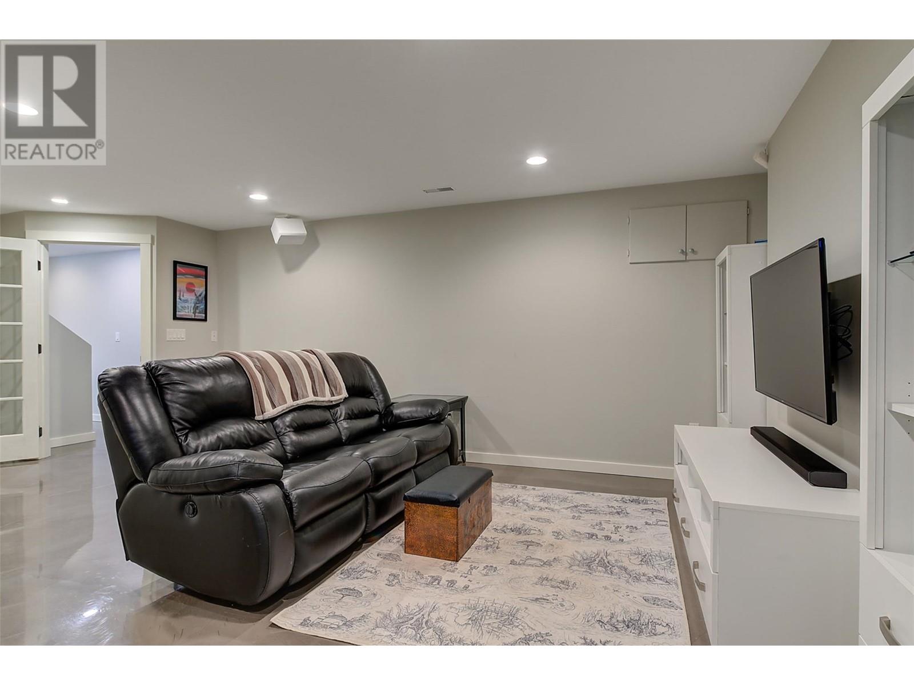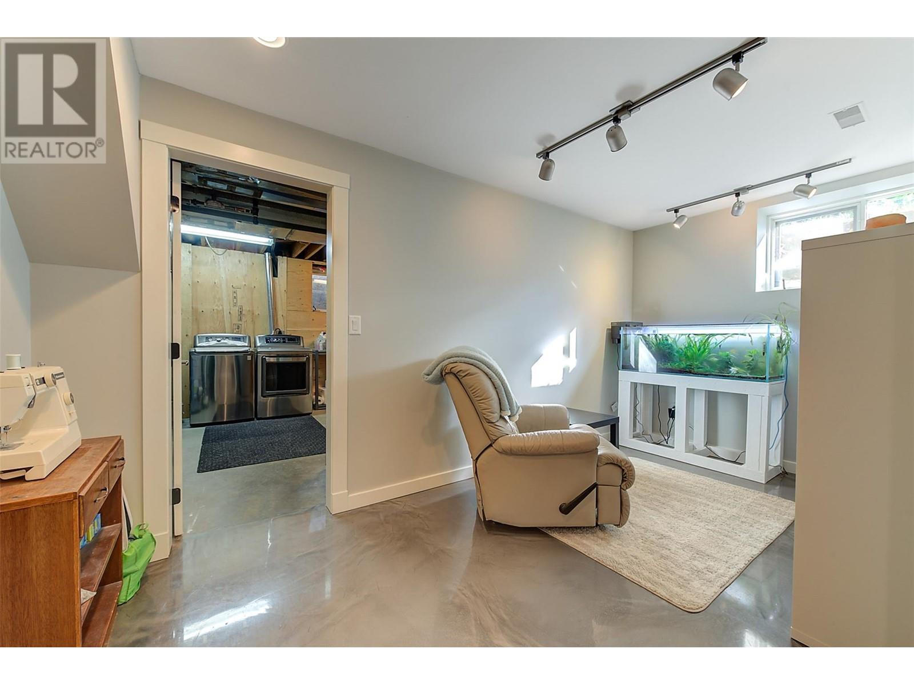4531 Raymer Road Kelowna, British Columbia V1W 2K2
$1,239,000
A TRUE OASIS IN DESIREABLE LOWER MISSION!!! Please come & experience this wonderful 5-bedroom +den, 4-bathroom (two with new ensuites) Family Home in this excellent neighbourhood. This property offers a large flat lot with ample car & RV parking at the front, plus an oversized double-car garage. The rear fenced yard offers decent privacy & comes with a gorgeous inground saltwater pool (approximately 36 x 22), a stamped concreate patio, a vegetable garden & a sitting area that is perfect for entertaining. On the main floor the home offers a large & open living room, dining room, Country Kitchen, a full bathroom, plus two generous sized bedrooms (one room could be used as a main floor primary bedroom). The upper floor has an enormous primary bedroom complete with brand new 5-piece ensuite. The second bedroom is large & also comes with a brand new 4-piece ensuite. The basement level offers polished concrete floors, a den, a full 3-piece bathroom, a bedroom, a large gym or media area, a partially finished laundry/furnace/storage room, plus a family room. This home & neighbourhood offers walking trails & flat cycling for the kids. The highly acclaimed Anne McClymont Elementary School, Dorothea Walker Elementary School, & Okanagan Kelowna Mission High School are all within 1 km of the home. It is also a short drive to beaches, parks, shopping, restaurants & doctors offices. This is a wonderful family home, location & overall package! (id:20737)
Property Details
| MLS® Number | 10325174 |
| Property Type | Single Family |
| Neigbourhood | Lower Mission |
| AmenitiesNearBy | Public Transit, Recreation, Schools, Shopping |
| CommunityFeatures | Family Oriented |
| Features | Level Lot |
| ParkingSpaceTotal | 6 |
| PoolType | Inground Pool, Pool |
Building
| BathroomTotal | 4 |
| BedroomsTotal | 5 |
| BasementType | Full |
| ConstructedDate | 1976 |
| ConstructionStyleAttachment | Detached |
| CoolingType | Central Air Conditioning |
| ExteriorFinish | Brick, Wood Siding |
| FireplaceFuel | Wood |
| FireplacePresent | Yes |
| FireplaceType | Conventional |
| FlooringType | Carpeted, Concrete, Hardwood, Tile |
| HeatingType | Forced Air, See Remarks |
| RoofMaterial | Asphalt Shingle |
| RoofStyle | Unknown |
| StoriesTotal | 2 |
| SizeInterior | 3316 Sqft |
| Type | House |
| UtilityWater | Municipal Water |
Parking
| See Remarks | |
| Attached Garage | 2 |
Land
| AccessType | Easy Access |
| Acreage | No |
| FenceType | Fence |
| LandAmenities | Public Transit, Recreation, Schools, Shopping |
| LandscapeFeatures | Landscaped, Level |
| Sewer | Municipal Sewage System |
| SizeFrontage | 85 Ft |
| SizeIrregular | 0.23 |
| SizeTotal | 0.23 Ac|under 1 Acre |
| SizeTotalText | 0.23 Ac|under 1 Acre |
| ZoningType | Unknown |
Rooms
| Level | Type | Length | Width | Dimensions |
|---|---|---|---|---|
| Second Level | 4pc Ensuite Bath | 8'6'' x 5'2'' | ||
| Second Level | Bedroom | 16'3'' x 18'7'' | ||
| Second Level | 5pc Ensuite Bath | 15'9'' x 7'1'' | ||
| Second Level | Primary Bedroom | 18'11'' x 14'7'' | ||
| Basement | Exercise Room | 13'1'' x 12'9'' | ||
| Basement | Bedroom | 10'4'' x 12'9'' | ||
| Basement | Family Room | 22'2'' x 11'2'' | ||
| Basement | 3pc Bathroom | 8'6'' x 4'8'' | ||
| Basement | Den | 15'3'' x 12'8'' | ||
| Basement | Laundry Room | 17'1'' x 12'5'' | ||
| Main Level | Other | 22'10'' x 21'4'' | ||
| Main Level | 4pc Bathroom | 6'6'' x 8'7'' | ||
| Main Level | Bedroom | 10'1'' x 12'0'' | ||
| Main Level | Bedroom | 14'1'' x 14'11'' | ||
| Main Level | Kitchen | 14'5'' x 10'9'' | ||
| Main Level | Dining Room | 10'10'' x 10'8'' | ||
| Main Level | Living Room | 18'6'' x 14'7'' |
https://www.realtor.ca/real-estate/27505080/4531-raymer-road-kelowna-lower-mission

100 - 1553 Harvey Avenue
Kelowna, British Columbia V1Y 6G1
(250) 717-5000
(250) 861-8462
Interested?
Contact us for more information






