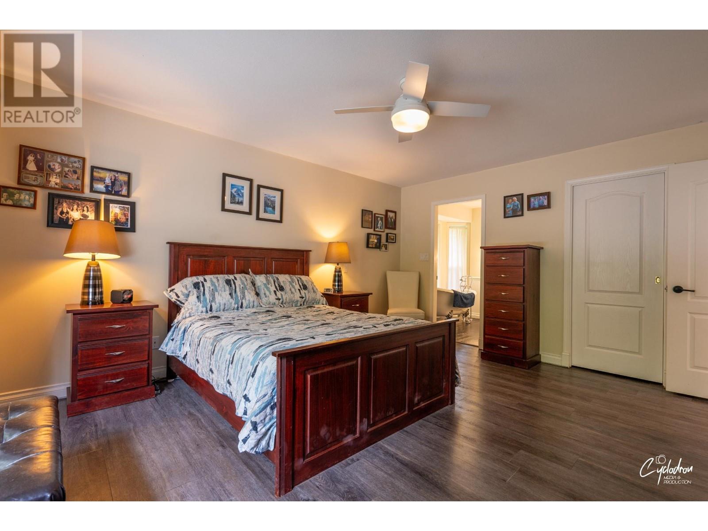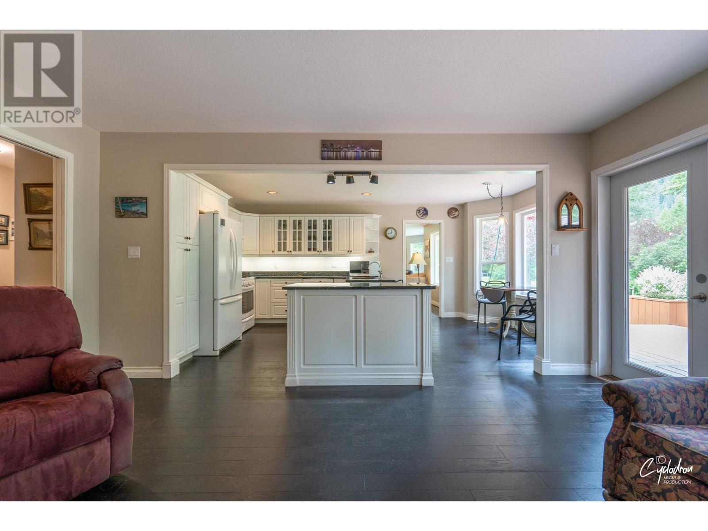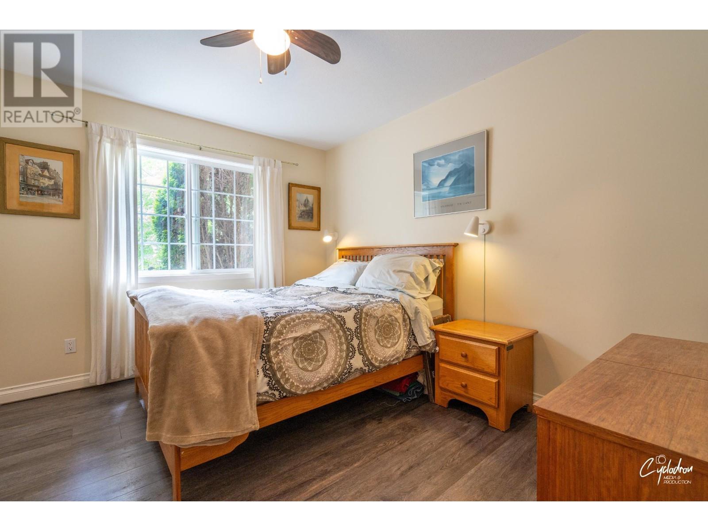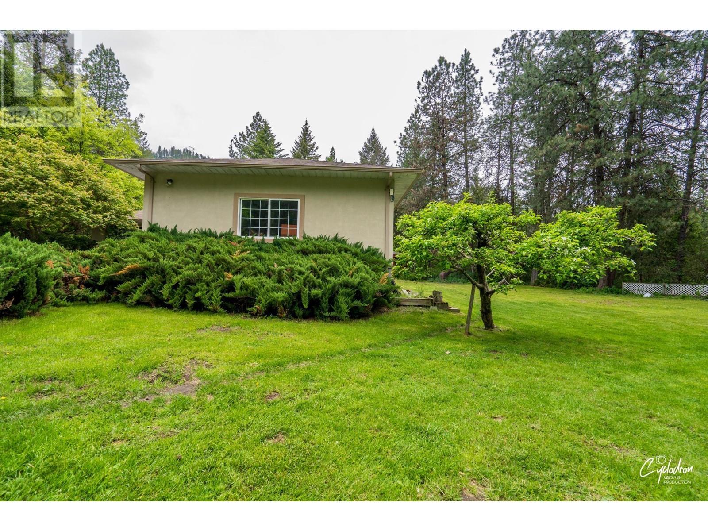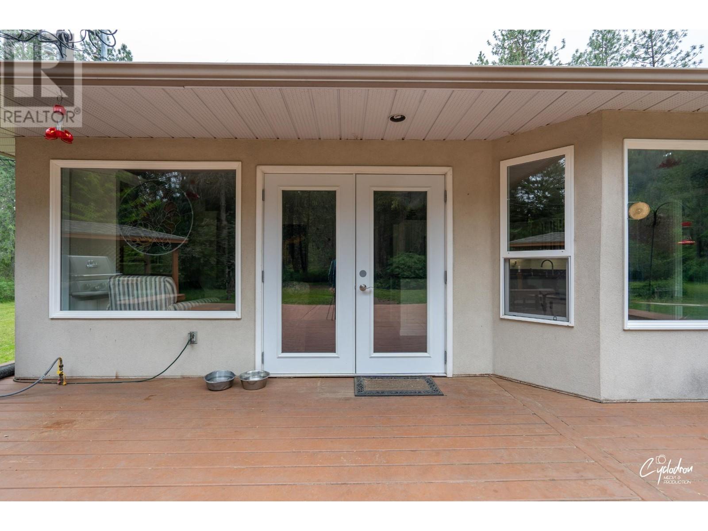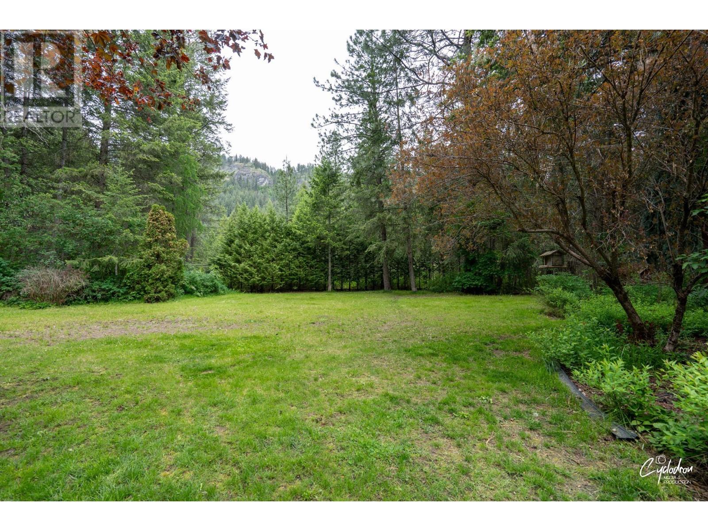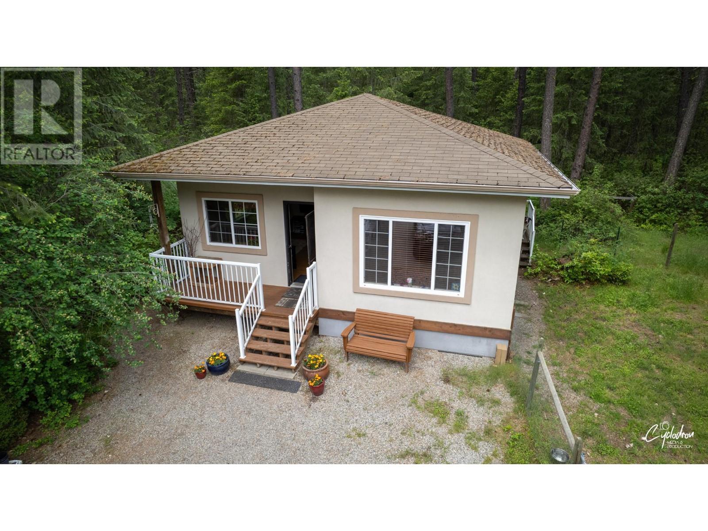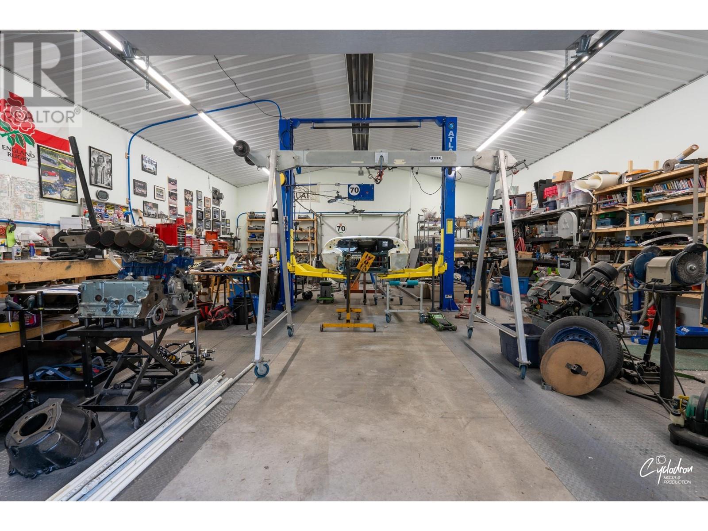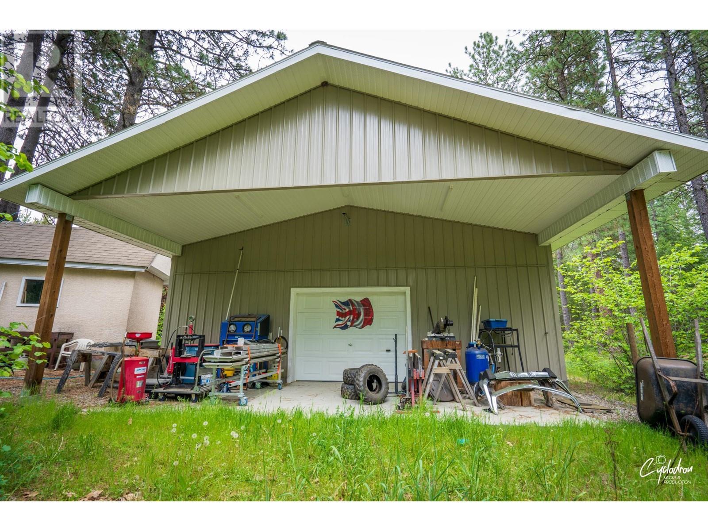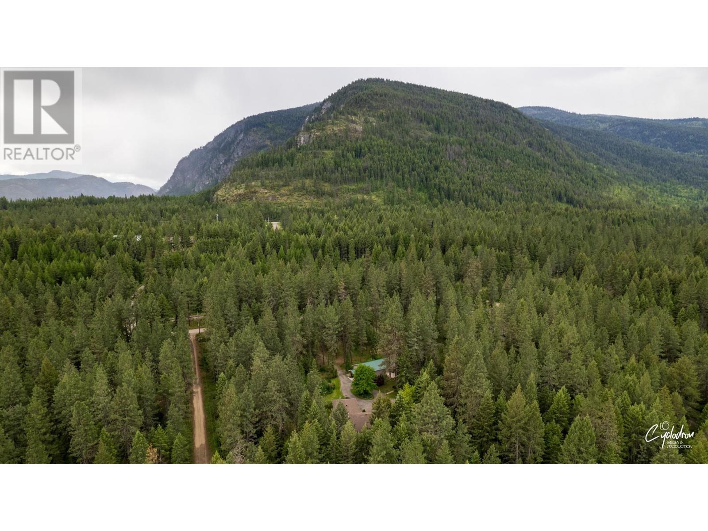450 River W Drive Christina Lake, British Columbia V0H 1E0
$975,000
PRIVATE RIVERFRONT ESTATE WITH BONUS SECOND RESIDENCE! A fabulous open plan custom home awaits you at the end of a country lane in Ponderosa Estates. This property boasts 5.42 acres, completely private, fenced, gated entry, paved circular drive, and 283 feet of pristine Kettle River frontage with two year-round residences. The main house is a spacious Rancher with many updates and 32' by 24' insulated attached garage. This well-appointed home has 4 bedrooms, 3 on the main and one more in the basement and 2 full baths. The chef's dream kitchen offers a kitchen island, solid slab granite countertops, subway style back-splash, under-cabinet lighting, under-counter porcelain sink, white recessed windowed, solid-door cabinets and ebony stained oak floors. There is a formal living and dining room, a family room and nook. The master bedroom, walk-in closet and ensuite bath are spacious, bright and inviting. The laundry room has closets, cabinets, front load washer and dryer and soaker sink. The large deck is the perfect place to entertain. The 600+ sq foot secondary residence has 9 foot ceilings, a large living room and bedroom, eat-in kitchen, four piece bath, and air-conditioning. Complete with a 1200 sq ft shop and beautiful surroundings, this estate offers the ultimate in country living. (id:20737)
Property Details
| MLS® Number | 2477120 |
| Property Type | Single Family |
| Neigbourhood | Christina Lake |
| ParkingSpaceTotal | 2 |
| WaterFrontType | Waterfront On River |
Building
| BathroomTotal | 3 |
| BedroomsTotal | 4 |
| Appliances | Refrigerator, Dishwasher, Dryer, Range - Electric, Range - Gas, Washer |
| ArchitecturalStyle | Ranch |
| BasementType | Partial |
| ConstructedDate | 1995 |
| ConstructionStyleAttachment | Detached |
| CoolingType | Central Air Conditioning |
| ExteriorFinish | Stucco |
| FireplaceFuel | Gas |
| FireplacePresent | Yes |
| FireplaceType | Unknown |
| FlooringType | Ceramic Tile, Hardwood, Tile |
| HeatingType | Forced Air |
| RoofMaterial | Asphalt Shingle |
| RoofStyle | Unknown |
| SizeInterior | 2810 Sqft |
| Type | House |
| UtilityWater | Well |
Parking
| Attached Garage | 2 |
Land
| Acreage | Yes |
| Sewer | Septic Tank |
| SizeIrregular | 5.42 |
| SizeTotal | 5.42 Ac|5 - 10 Acres |
| SizeTotalText | 5.42 Ac|5 - 10 Acres |
| ZoningType | Unknown |
Rooms
| Level | Type | Length | Width | Dimensions |
|---|---|---|---|---|
| Basement | Storage | 7'8'' x 7'2'' | ||
| Basement | Utility Room | 9'6'' x 7'2'' | ||
| Basement | Recreation Room | 17'7'' x 14'5'' | ||
| Lower Level | Kitchen | 12'7'' x 11'4'' | ||
| Lower Level | Living Room | 18'0'' x 12'4'' | ||
| Lower Level | 4pc Bathroom | Measurements not available | ||
| Lower Level | Bedroom | 13'2'' x 12'3'' | ||
| Main Level | Dining Room | 15'11'' x 9'9'' | ||
| Main Level | Dining Nook | 12'0'' x 7'4'' | ||
| Main Level | Workshop | 40'0'' x 30'0'' | ||
| Main Level | Living Room | 15'6'' x 16'6'' | ||
| Main Level | Laundry Room | 12'0'' x 6'2'' | ||
| Main Level | Primary Bedroom | 15'6'' x 13'1'' | ||
| Main Level | 4pc Bathroom | Measurements not available | ||
| Main Level | 4pc Ensuite Bath | Measurements not available | ||
| Main Level | Foyer | 19'1'' x 6'8'' | ||
| Main Level | Family Room | 6'0'' x 13'0'' | ||
| Main Level | Kitchen | 12'0'' x 10'7'' | ||
| Main Level | Bedroom | 12'9'' x 11'1'' | ||
| Main Level | Bedroom | 10'2'' x 95'0'' |
https://www.realtor.ca/real-estate/26929967/450-river-w-drive-christina-lake-christina-lake
272 Central Avenue
Grand Forks, British Columbia V0H 1H0
(250) 442-2711
Interested?
Contact us for more information













