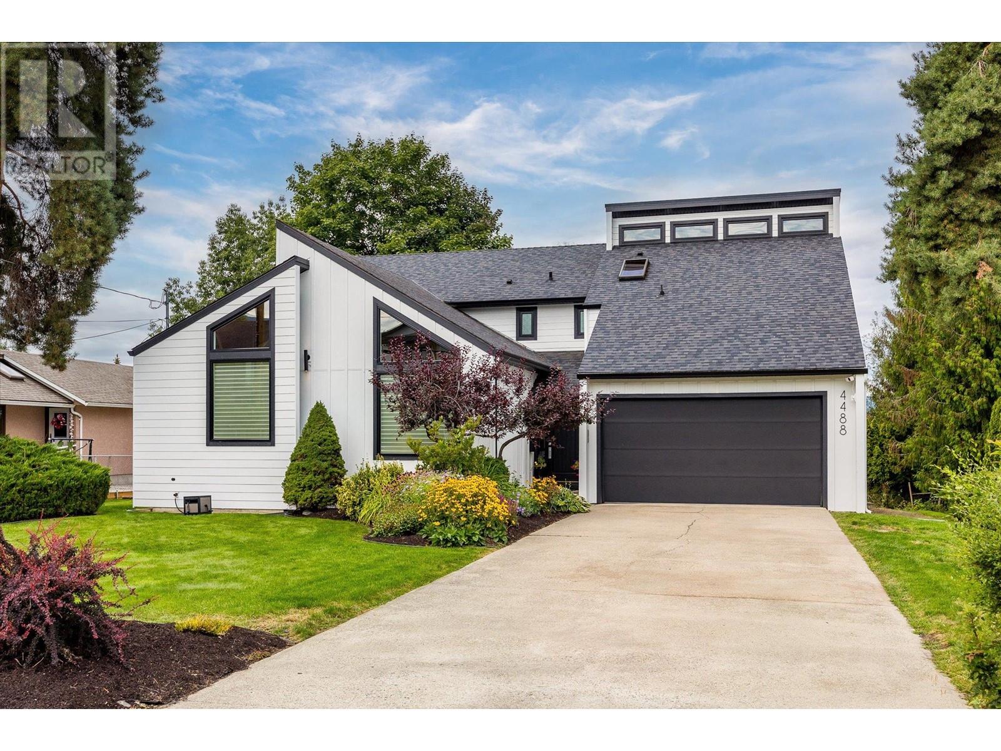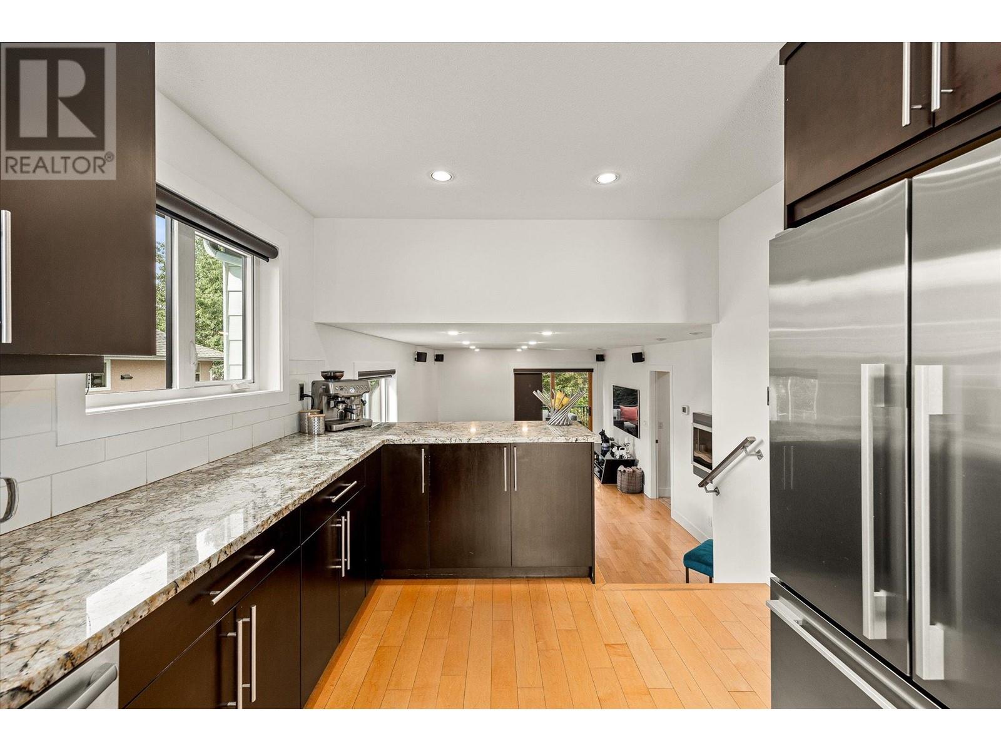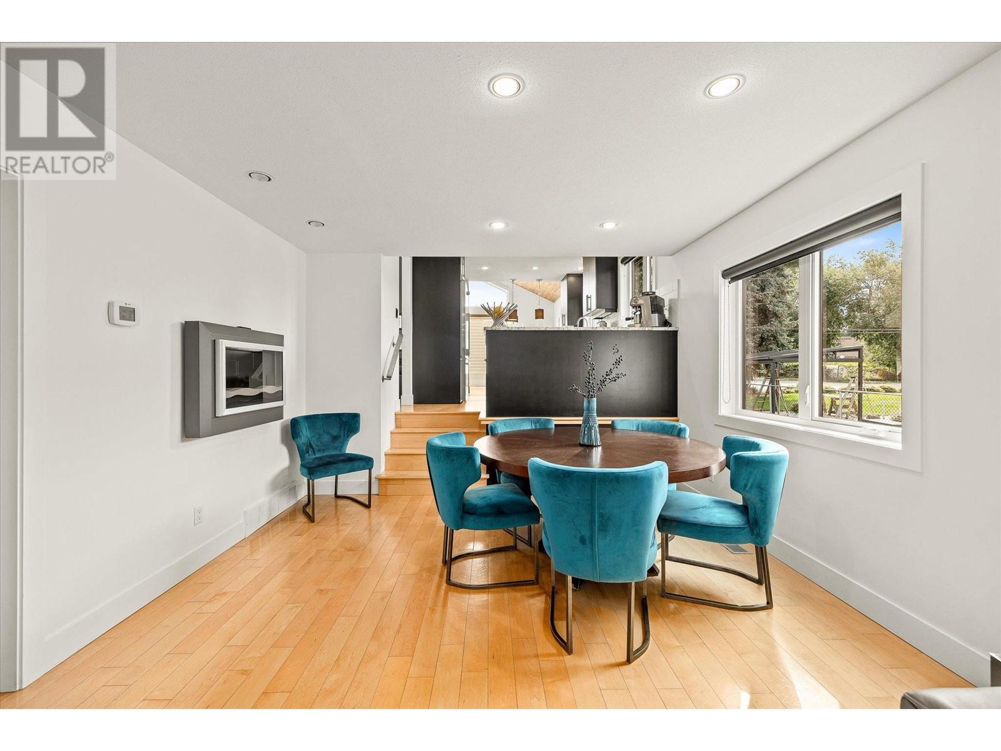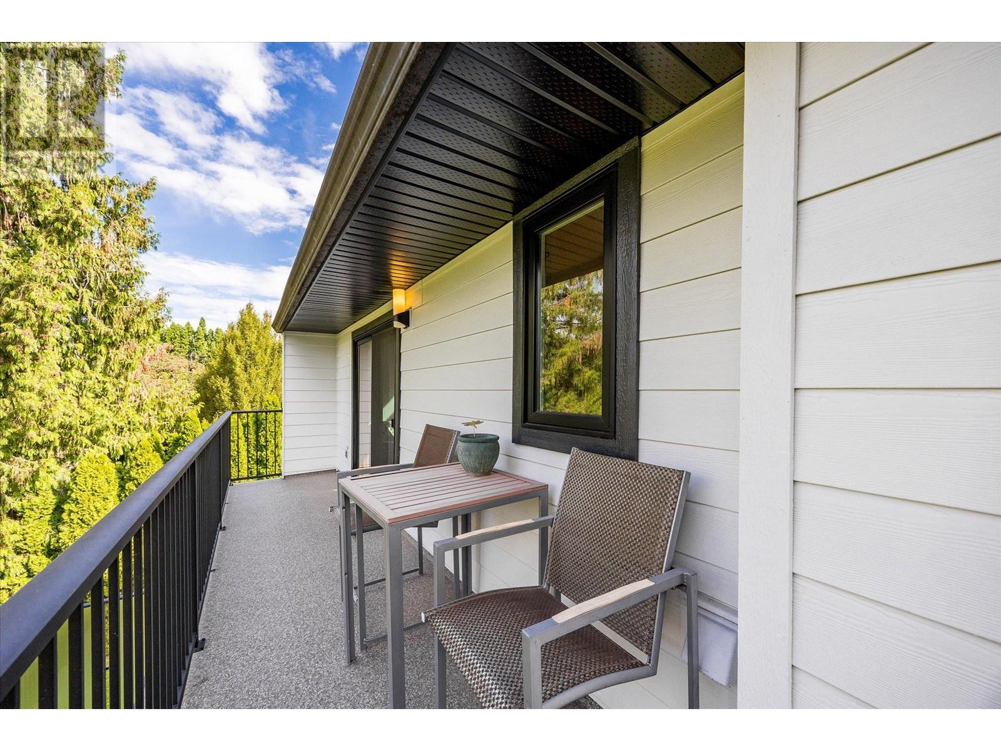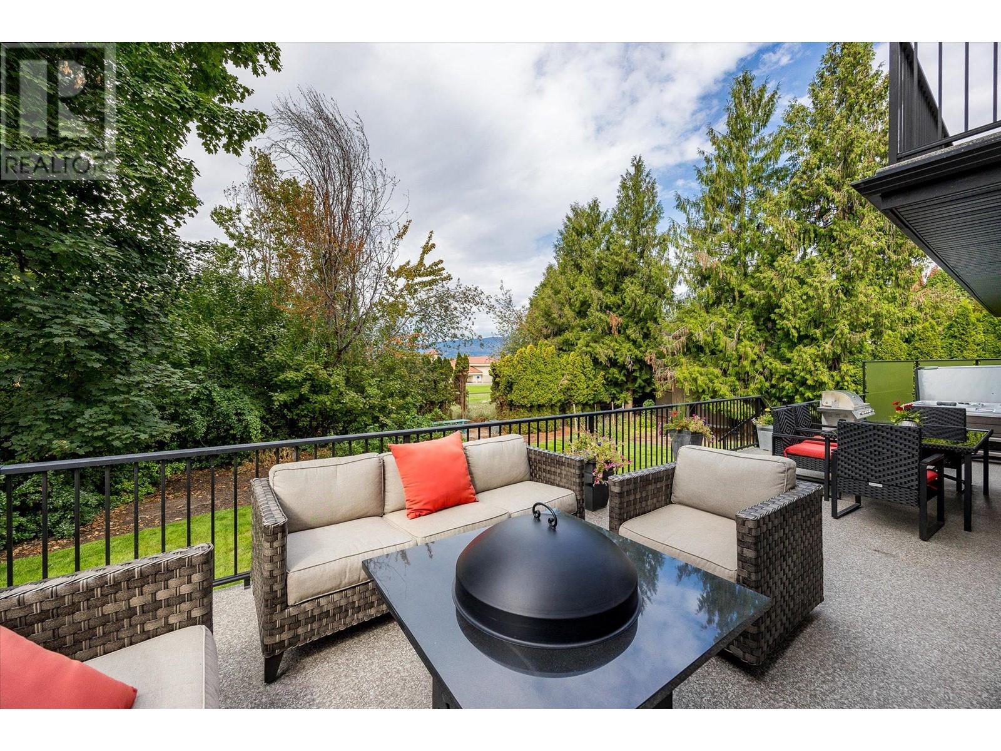4488 Nottingham Road Kelowna, British Columbia V1W 1V2
$1,544,880
The one you've been waiting for! This 5 bed/3 bath West Coast Whistler-inspired, contemporary family home is nestled between Anne McClymont Elementary and OKM schools on a quiet cul-de-sac. The park-like backyard showcases a flat lawn with mature landscaping, dog run, trampoline pad, and garden area—with room to add a pool or build a carriage house. The reimagined kitchen features granite countertops, SS appliances, and radiates natural light through the UPVC double-glazed, metal-clad, oversized windows. Vaulted ceilings highlighting natural cedar planks create an inviting open concept living and dining room that is anything but cookie cutter! The massive master suite is truly a retreat offering double walk-in closets, a spacious ensuite with soaker tub, and an outdoor deck space. Desirable layout with 4 beds up and 1 down to keep your little ones close. The cozy family room off the kitchen leads to the spacious lower rear deck, which runs the width of the house and features a hot tub. A bonus playroom that can be customized to your needs provides even more space for the family to enjoy. Storage areas abound with a usable crawlspace and a storage nook hidden in the master closet. The attached double garage and flat driveway provides ample parking. Several upgrades throughout this home must be seen to be appreciated. Location can't be beat! Close to schools, recreation, beach, transit, shopping and more. Book your viewing today! (id:20737)
Property Details
| MLS® Number | 10322159 |
| Property Type | Single Family |
| Neigbourhood | Lower Mission |
| AmenitiesNearBy | Public Transit, Park, Recreation, Schools, Shopping |
| CommunityFeatures | Family Oriented |
| Features | Cul-de-sac, Level Lot, Private Setting, Balcony |
| ParkingSpaceTotal | 6 |
| RoadType | Cul De Sac |
| ViewType | Mountain View |
Building
| BathroomTotal | 3 |
| BedroomsTotal | 5 |
| Appliances | Refrigerator, Dishwasher, Dryer, Oven - Electric, Water Heater - Electric, Microwave, Washer |
| ConstructedDate | 1980 |
| ConstructionStyleAttachment | Detached |
| CoolingType | Central Air Conditioning |
| ExteriorFinish | Composite Siding |
| FireProtection | Controlled Entry, Smoke Detector Only |
| FireplaceFuel | Unknown |
| FireplacePresent | Yes |
| FireplaceType | Decorative |
| FlooringType | Ceramic Tile, Hardwood, Laminate |
| HalfBathTotal | 1 |
| HeatingType | Forced Air |
| RoofMaterial | Asphalt Shingle |
| RoofStyle | Unknown |
| StoriesTotal | 2 |
| SizeInterior | 2875 Sqft |
| Type | House |
| UtilityWater | Municipal Water |
Parking
| Attached Garage | 2 |
Land
| AccessType | Easy Access |
| Acreage | No |
| LandAmenities | Public Transit, Park, Recreation, Schools, Shopping |
| LandscapeFeatures | Landscaped, Level, Underground Sprinkler |
| Sewer | Municipal Sewage System |
| SizeIrregular | 0.36 |
| SizeTotal | 0.36 Ac|under 1 Acre |
| SizeTotalText | 0.36 Ac|under 1 Acre |
| ZoningType | Unknown |
Rooms
| Level | Type | Length | Width | Dimensions |
|---|---|---|---|---|
| Second Level | Bedroom | 9'11'' x 9'9'' | ||
| Second Level | Bedroom | 12'7'' x 9'11'' | ||
| Second Level | Bedroom | 12'10'' x 7'10'' | ||
| Second Level | 3pc Bathroom | 7'0'' x 7'11'' | ||
| Second Level | 5pc Ensuite Bath | 11'0'' x 11'9'' | ||
| Second Level | Laundry Room | 5'11'' x 6'11'' | ||
| Second Level | Primary Bedroom | 14'10'' x 21'5'' | ||
| Main Level | Recreation Room | 20'7'' x 14'3'' | ||
| Main Level | Family Room | 12'4'' x 12'7'' | ||
| Main Level | Dining Nook | 10'2'' x 10'0'' | ||
| Main Level | Foyer | 6'7'' x 9'9'' | ||
| Main Level | Dining Room | 12'4'' x 7'9'' | ||
| Main Level | 2pc Bathroom | 5'6'' x 4'2'' | ||
| Main Level | Bedroom | 15'5'' x 9'0'' | ||
| Main Level | Living Room | 12'11'' x 17'5'' | ||
| Main Level | Kitchen | 9'10'' x 15'7'' |
https://www.realtor.ca/real-estate/27339734/4488-nottingham-road-kelowna-lower-mission

#1 - 1890 Cooper Road
Kelowna, British Columbia V1Y 8B7
(250) 860-1100
(250) 860-0595
royallepagekelowna.com/
Interested?
Contact us for more information

