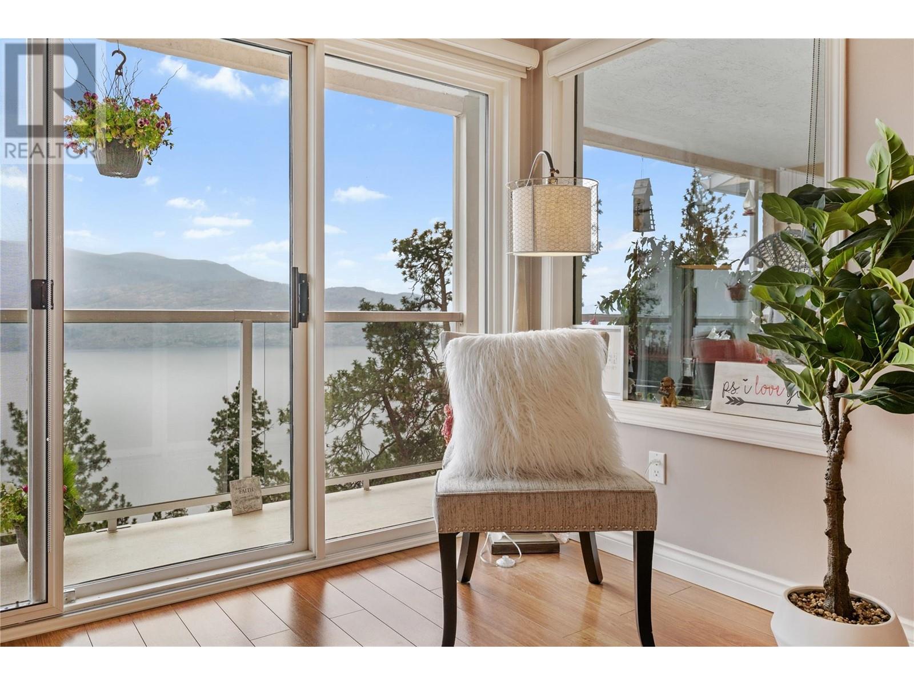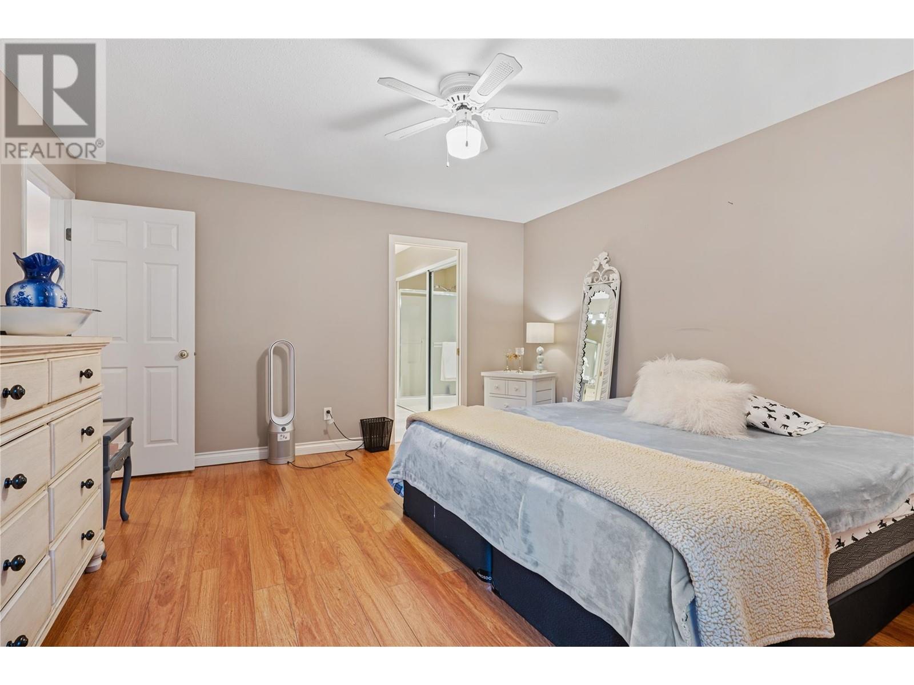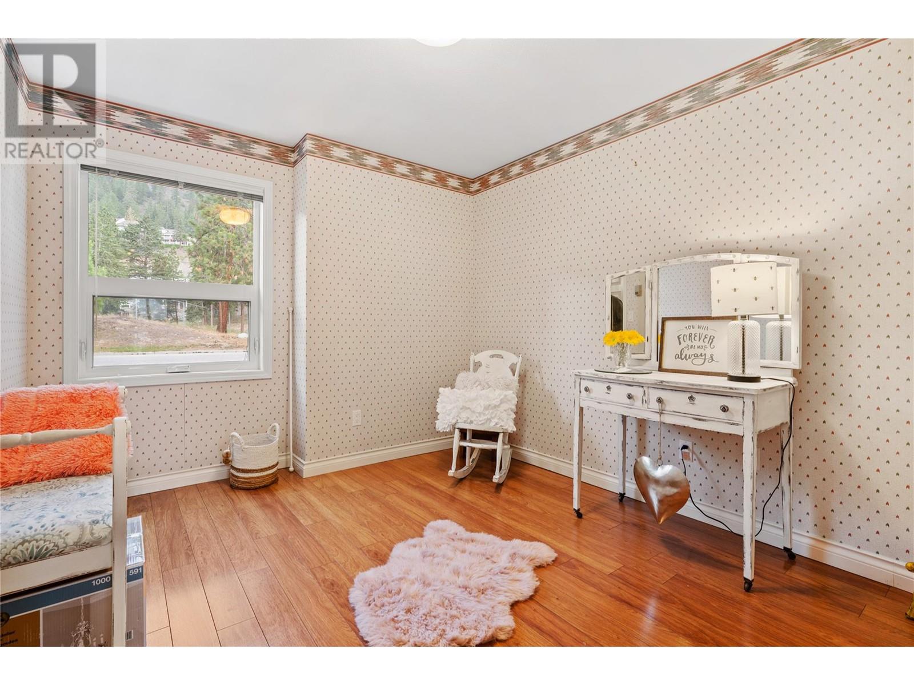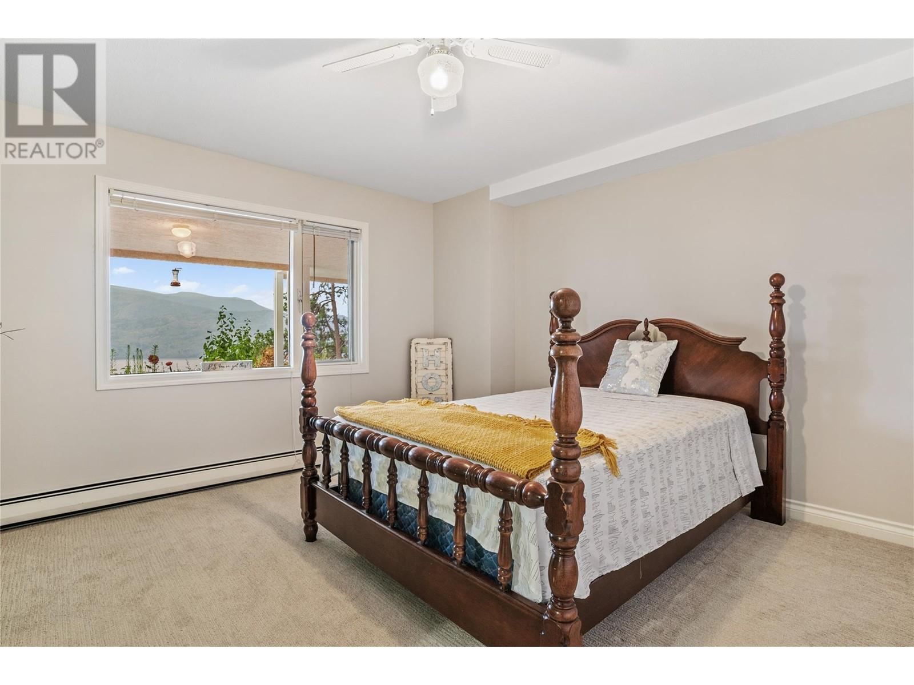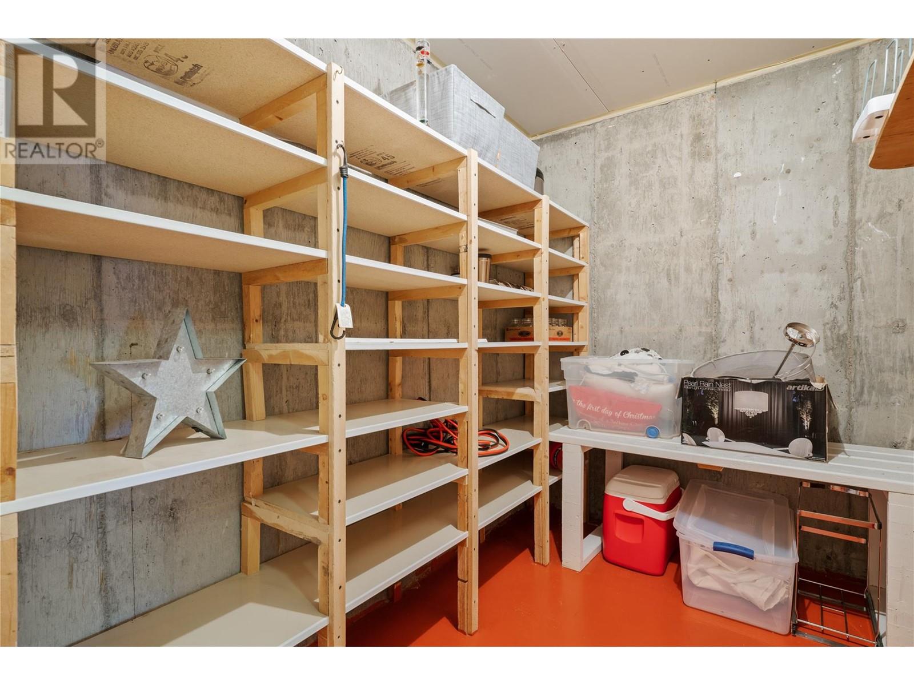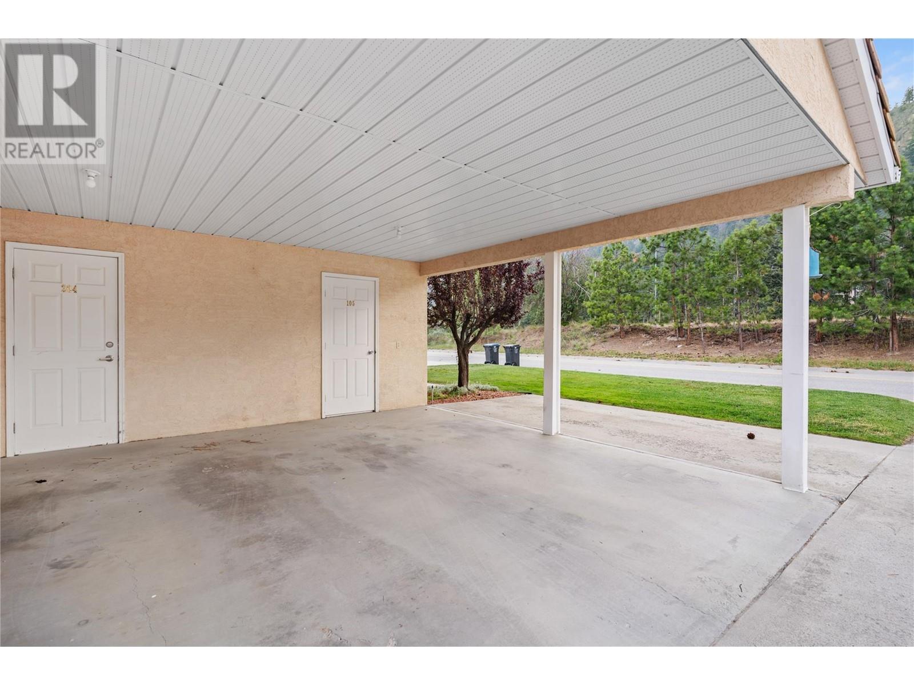4460 Ponderosa Drive Unit# 105 Peachland, British Columbia V0H 1X5
$649,000Maintenance,
$512.64 Monthly
Maintenance,
$512.64 MonthlyWOW! You are sure to say when you see the unobstructed lake views of this spacious, beautiful and bright home! This piece of paradise has it all. Located in a quiet private neighbourhood on Ponderosa Drive - This walkout rancher with basement has 3 bedrooms and 3 Full bathrooms. This place has been meticulously cared for and upgraded throughout. Master is located on the main level. Radiant in floor heating on the main level. Both heat and hot water are included in the strata fees. There are 2 gorgeous viewing decks, one on each level to take in that sunshine and enjoy a morning coffee or late night dinner. Chateau on The Green is a very well cared for Strata Complex in a peaceful setting. You will not be disappointed with what this gorgeous home has to offer. (id:20737)
Property Details
| MLS® Number | 10328379 |
| Property Type | Single Family |
| Neigbourhood | Peachland |
| CommunityFeatures | Pets Allowed, Pet Restrictions, Pets Allowed With Restrictions |
| ParkingSpaceTotal | 1 |
| StorageType | Storage, Locker |
Building
| BathroomTotal | 3 |
| BedroomsTotal | 3 |
| ConstructedDate | 1991 |
| ConstructionStyleAttachment | Attached |
| CoolingType | See Remarks, Wall Unit |
| HeatingFuel | Other |
| HeatingType | Baseboard Heaters, Hot Water |
| StoriesTotal | 2 |
| SizeInterior | 2453 Sqft |
| Type | Row / Townhouse |
| UtilityWater | Municipal Water |
Parking
| Covered | |
| Other | |
| RV | 1 |
Land
| Acreage | No |
| Sewer | Municipal Sewage System |
| SizeTotalText | Under 1 Acre |
| ZoningType | Unknown |
Rooms
| Level | Type | Length | Width | Dimensions |
|---|---|---|---|---|
| Second Level | Storage | 7'4'' x 12'4'' | ||
| Second Level | Recreation Room | 15'2'' x 26'1'' | ||
| Second Level | Den | 13'2'' x 19' | ||
| Second Level | Other | 10'3'' x 7'5'' | ||
| Second Level | Bedroom | 13'2'' x 12'10'' | ||
| Second Level | 4pc Bathroom | 8'4'' x 7'5'' | ||
| Main Level | Primary Bedroom | 13'5'' x 15'2'' | ||
| Main Level | Living Room | 14'10'' x 16'10'' | ||
| Main Level | Kitchen | 13'6'' x 11'4'' | ||
| Main Level | Dining Room | 14'10'' x 9'4'' | ||
| Main Level | Bedroom | 9'8'' x 11'7'' | ||
| Main Level | 4pc Ensuite Bath | 5'8'' x 10'10'' | ||
| Main Level | 4pc Bathroom | 4'11'' x 8' |
https://www.realtor.ca/real-estate/27652015/4460-ponderosa-drive-unit-105-peachland-peachland
100-3200 Richter Street
Kelowna, British Columbia V1W 5K9
(778) 738-4260
www.stilhavn.com/
100-3200 Richter Street
Kelowna, British Columbia V1W 5K9
(778) 738-4260
www.stilhavn.com/
Interested?
Contact us for more information









