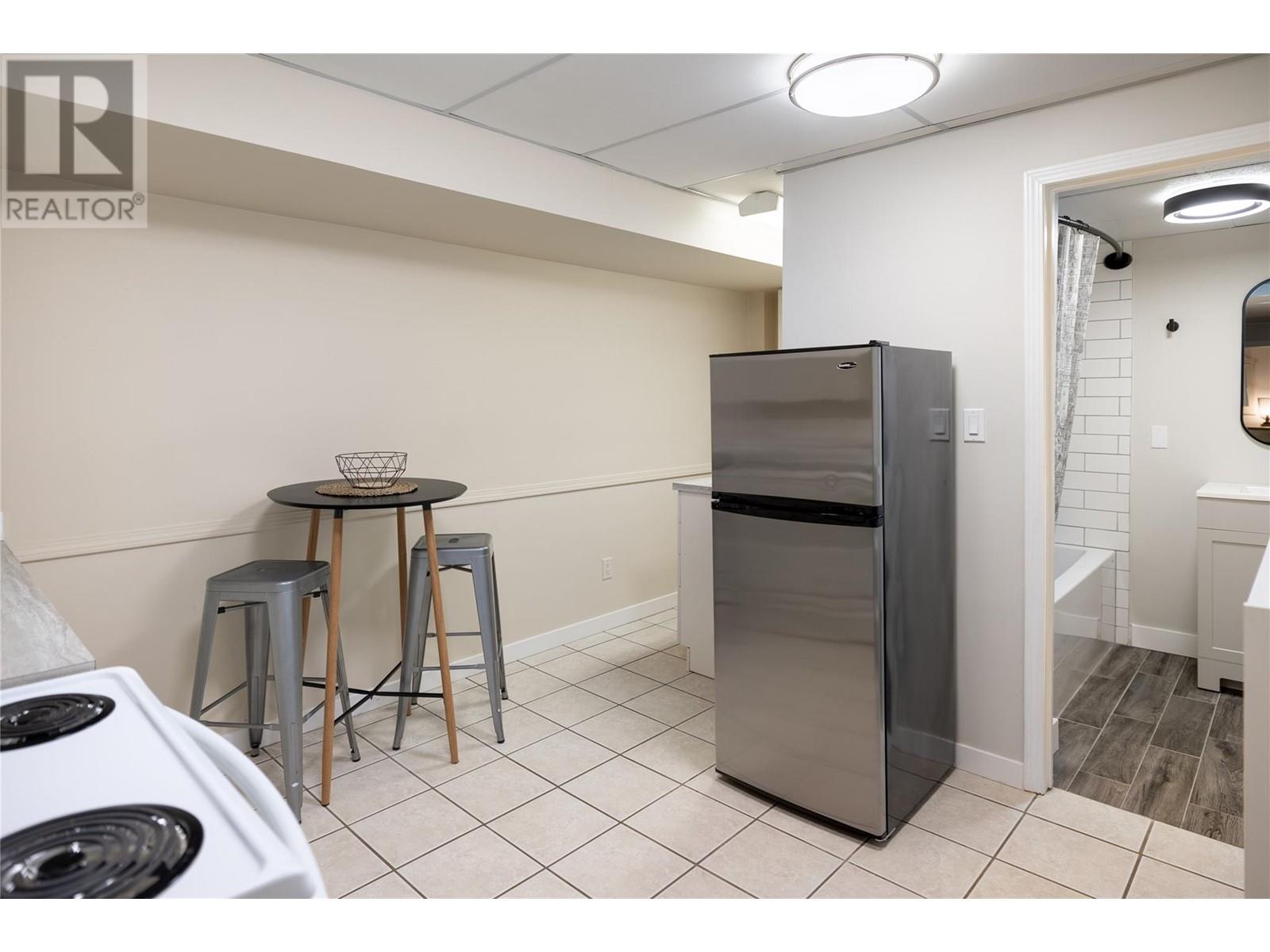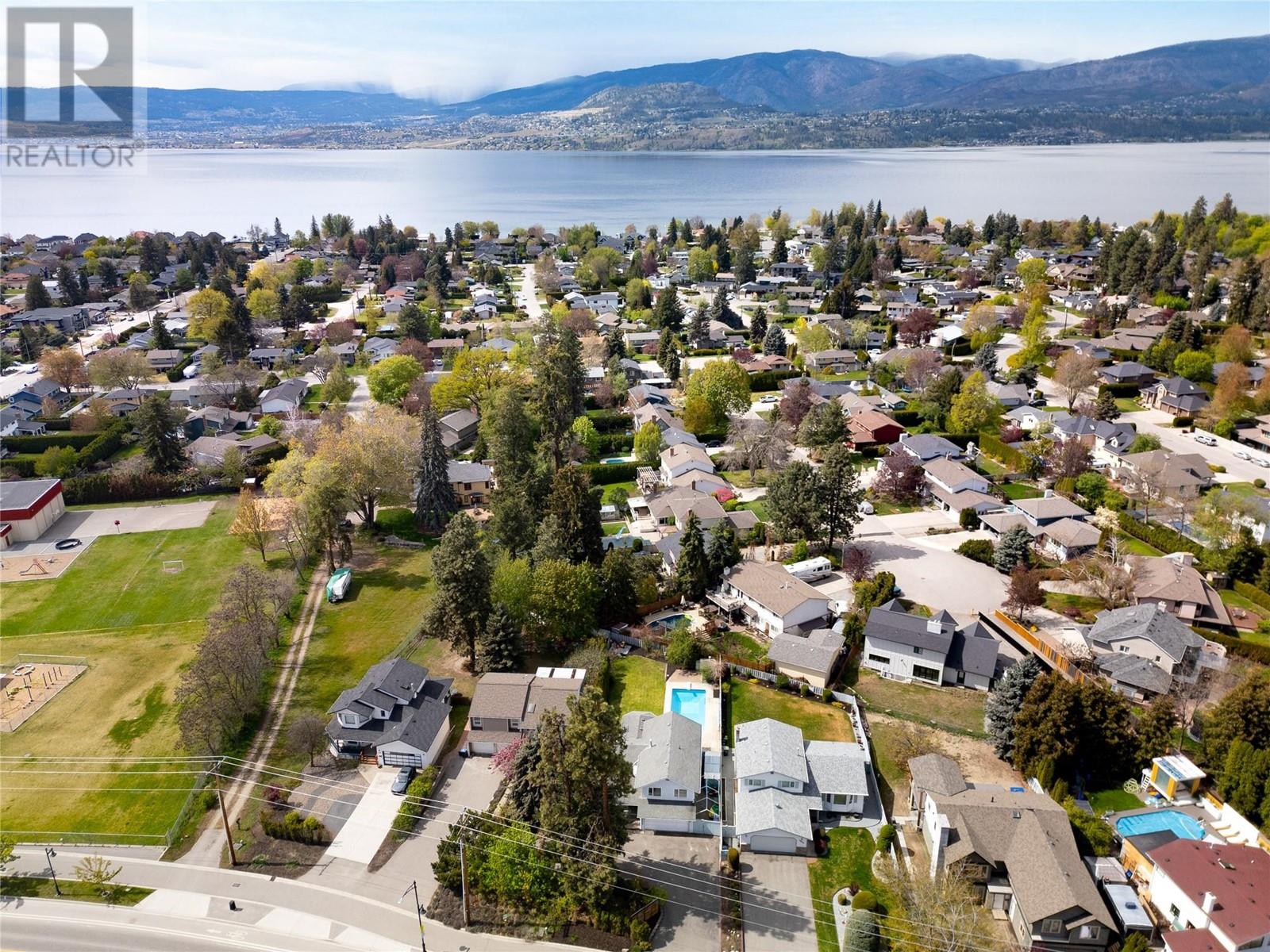4452 Lakeshore Road Kelowna, British Columbia V1W 1W8
$1,130,000
Private family home with a pool and 1 bedroom suite in the coveted Lower Mission! Steps to top-rated schools, shopping, local dining options, parks & beaches, this residence offers the perfect blend of comfort & convenience. The interior features hardwood floors & natural light with a cozy breakfast nook overlooking the private outdoor pool and greenspace. The elegant dining room sets the stage for memorable gatherings while both the family and living room create a space for everyday living and entertaining. The outdoor space is nothing short of impressive, with a covered patio, expansive green space & an in-ground pool. The spacious primary bedroom includes an updated ensuite bathroom with two additional bedrooms and a full bathroom on the same floor! The lower level can be customized to your wants & needs for a growing family or income potential. You'll find a separate entrance, 4th bedroom, bathroom, kitchen, & living space. No shortage of parking or potential at this property. (id:20737)
Property Details
| MLS® Number | 10326723 |
| Property Type | Single Family |
| Neigbourhood | Lower Mission |
| AmenitiesNearBy | Park, Recreation, Schools, Shopping |
| CommunityFeatures | Family Oriented |
| Features | Level Lot, Private Setting, Irregular Lot Size |
| ParkingSpaceTotal | 7 |
| PoolType | Inground Pool, Outdoor Pool, Pool |
| ViewType | Mountain View |
Building
| BathroomTotal | 4 |
| BedroomsTotal | 4 |
| ArchitecturalStyle | Split Level Entry |
| ConstructedDate | 1991 |
| ConstructionStyleAttachment | Detached |
| ConstructionStyleSplitLevel | Other |
| CoolingType | Central Air Conditioning |
| ExteriorFinish | Vinyl Siding |
| FlooringType | Laminate, Tile, Vinyl |
| HeatingType | Forced Air |
| RoofMaterial | Asphalt Shingle |
| RoofStyle | Unknown |
| StoriesTotal | 3 |
| SizeInterior | 2546 Sqft |
| Type | House |
| UtilityWater | Municipal Water |
Parking
| Attached Garage | 1 |
| RV | 1 |
Land
| Acreage | No |
| FenceType | Fence |
| LandAmenities | Park, Recreation, Schools, Shopping |
| LandscapeFeatures | Landscaped, Level |
| Sewer | Municipal Sewage System |
| SizeIrregular | 0.23 |
| SizeTotal | 0.23 Ac|under 1 Acre |
| SizeTotalText | 0.23 Ac|under 1 Acre |
| ZoningType | Unknown |
Rooms
| Level | Type | Length | Width | Dimensions |
|---|---|---|---|---|
| Second Level | Library | 3'11'' x 4'9'' | ||
| Second Level | Full Bathroom | 6'2'' x 8'8'' | ||
| Second Level | Full Ensuite Bathroom | 9'9'' x 5'3'' | ||
| Second Level | Primary Bedroom | 11'2'' x 12'10'' | ||
| Second Level | Bedroom | 10'9'' x 8'9'' | ||
| Second Level | Bedroom | 11'6'' x 8'9'' | ||
| Lower Level | Full Bathroom | 8'11'' x 5'11'' | ||
| Main Level | Full Bathroom | 10'2'' x 4'6'' | ||
| Main Level | Laundry Room | 8'10'' x 4'6'' | ||
| Main Level | Other | 5'11'' x 5'10'' | ||
| Main Level | Dining Room | 10'0'' x 11'0'' | ||
| Main Level | Dining Room | 7'9'' x 8'11'' | ||
| Main Level | Family Room | 11'0'' x 18'0'' | ||
| Main Level | Living Room | 17'4'' x 13'3'' | ||
| Main Level | Kitchen | 19'10'' x 9'0'' | ||
| Additional Accommodation | Kitchen | 10'0'' x 10'3'' | ||
| Additional Accommodation | Bedroom | 10'4'' x 16'4'' | ||
| Additional Accommodation | Living Room | 16'8'' x 12'5'' |
https://www.realtor.ca/real-estate/27574377/4452-lakeshore-road-kelowna-lower-mission
100-1553 Harvey Avenue
Kelowna, British Columbia V1Y 6G1
(250) 862-7675
(250) 860-0016
www.stonesisters.com/
Interested?
Contact us for more information



































