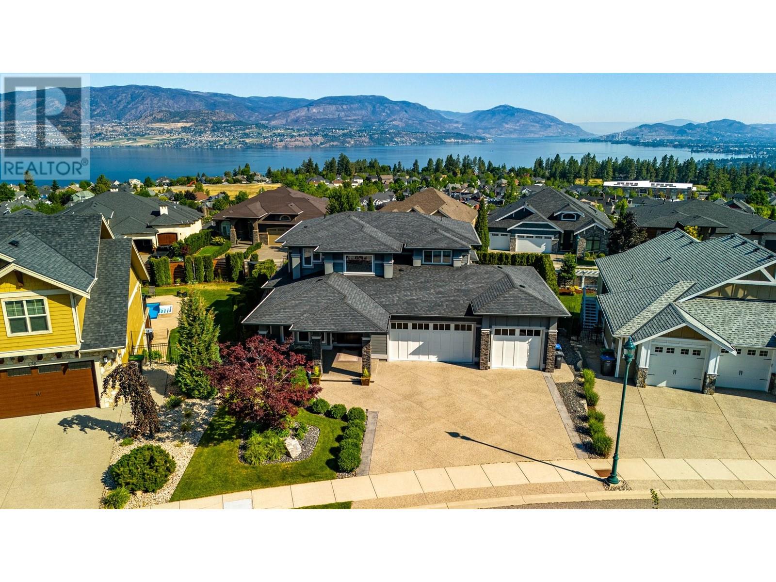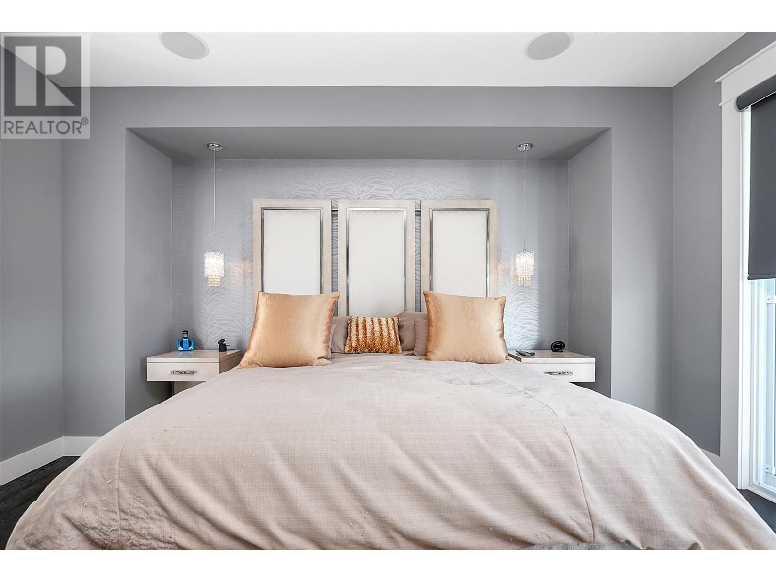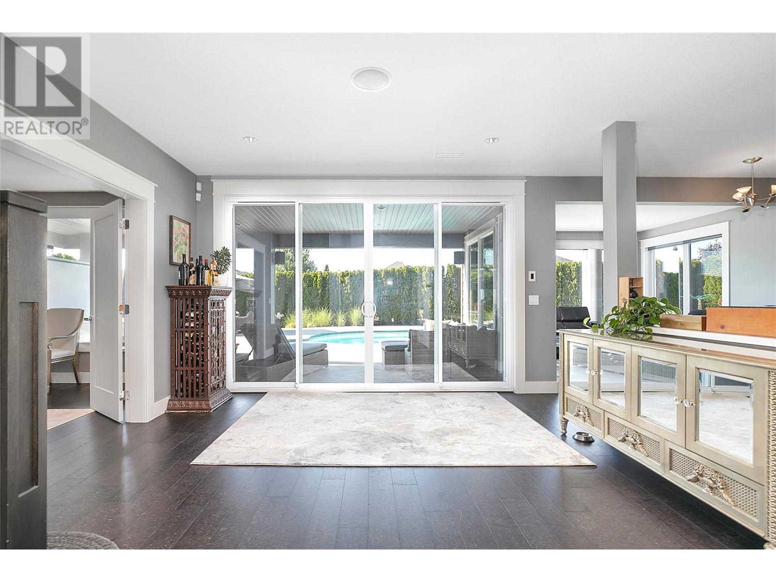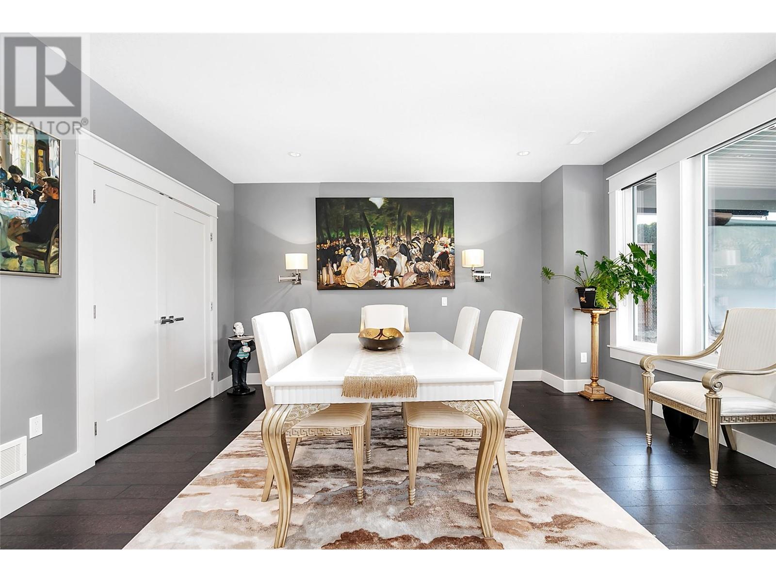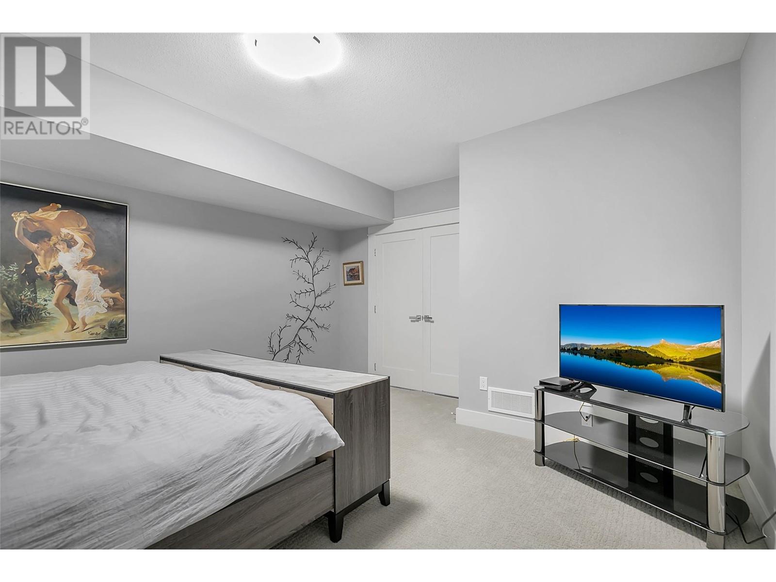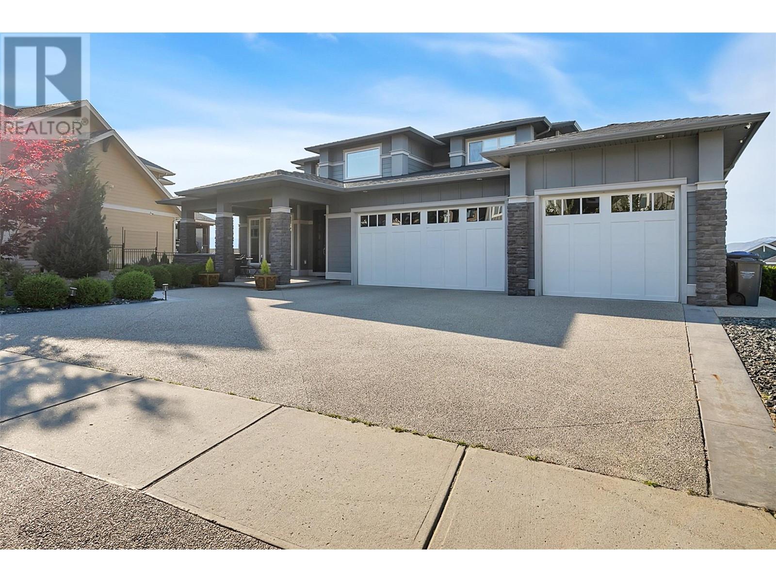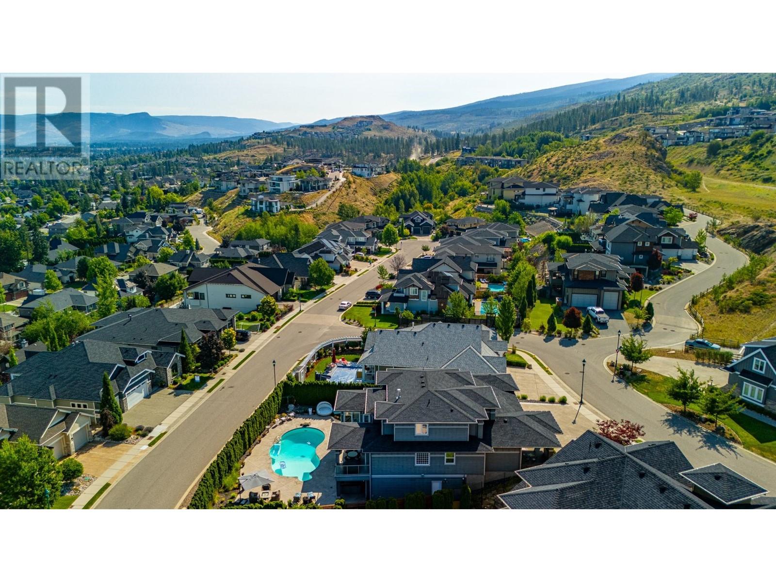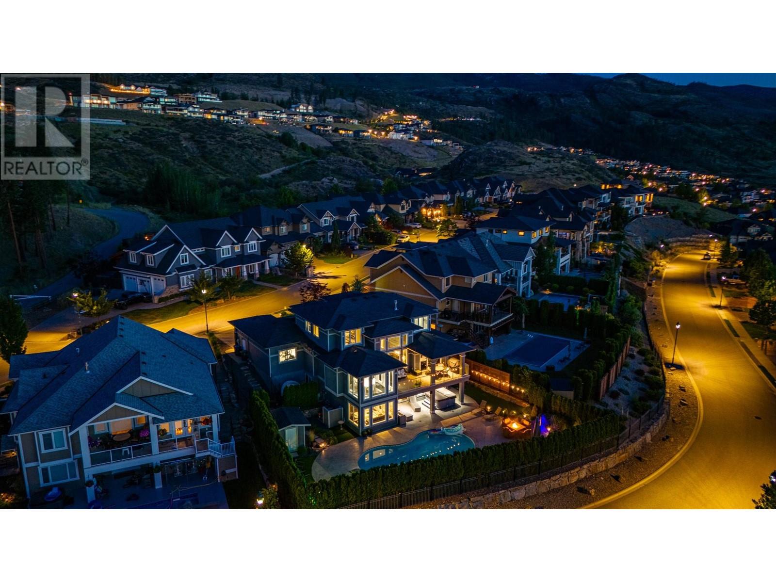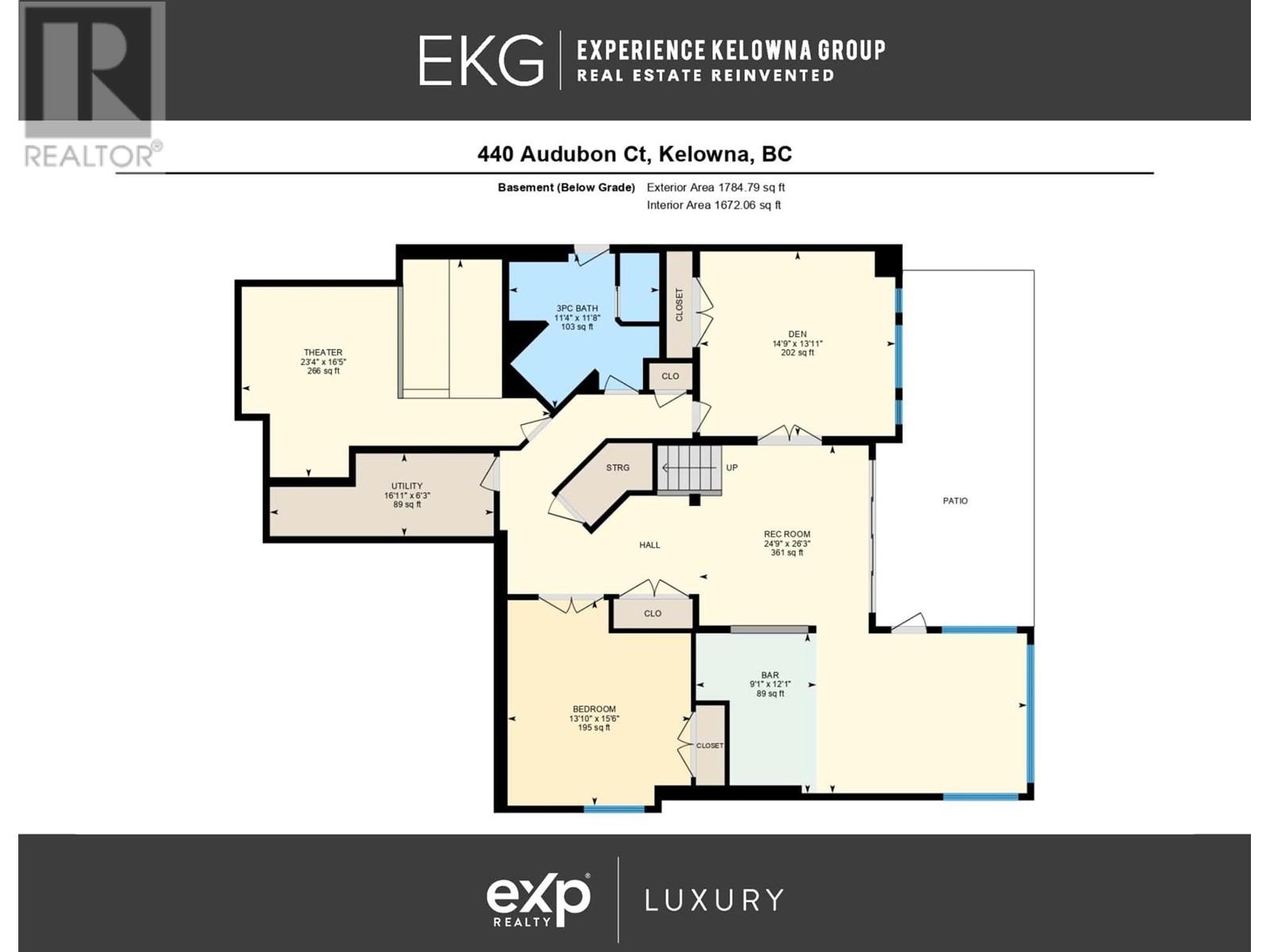440 Audubon Court Kelowna, British Columbia V1W 5K3
$1,900,000
Step into your dream home! This stunning modern residence seamlessly blends luxury, comfort, and functionality, offering an exceptional living experience for you and your family. The main floor features a spacious master suite with a spa-like ensuite bathroom with heated floor and direct access to the balcony, providing the perfect spot for morning coffee or evening unwinding. The living room boasts high ceilings and a linear gas fireplace with a built-in fan for cozy evenings. The chef's kitchen is a culinary delight, equipped with SS appliances, a built-in Miele coffee machine and a butler pantry. The adjacent dining room is bright and spacious, with large windows allows you to enjoy breathtaking sunset views while dining. Upstairs, you'll find 2 bedrooms, a dedicated office space, and a spacious family room perfect for relaxation or family activities. The lower level is designed for enjoyment and guest accommodation, with suite potential. It features a theater room for cinema-quality entertainment, 2 additional bedrooms and a stylish bar with a sitting area. Outdoor living includes a inground pool, hot tub, and a partially covered patio with a fan and gas hookup for an outdoor kitchen. Additional features include a mudroom with garage entry and a triple oversized garage with two doors and a large workbench area. Conveniently located near Chute Lake ES, public transport, and parks, this home offers unparalleled convenience. Own this rare gem in a desirable neighborhood! (id:20737)
Property Details
| MLS® Number | 10331675 |
| Property Type | Single Family |
| Neigbourhood | Kettle Valley |
| Features | Central Island, One Balcony |
| ParkingSpaceTotal | 7 |
| PoolType | Inground Pool, Outdoor Pool, Pool |
| ViewType | City View, Lake View, Mountain View, Valley View, View (panoramic) |
Building
| BathroomTotal | 4 |
| BedroomsTotal | 6 |
| Appliances | Dishwasher, Dryer, Range - Gas, Microwave, Washer |
| BasementType | Partial |
| ConstructedDate | 2011 |
| ConstructionStyleAttachment | Detached |
| CoolingType | Central Air Conditioning |
| ExteriorFinish | Stone |
| FireProtection | Smoke Detector Only |
| FireplaceFuel | Gas |
| FireplacePresent | Yes |
| FireplaceType | Unknown |
| FlooringType | Carpeted, Ceramic Tile, Hardwood |
| HalfBathTotal | 1 |
| HeatingType | Forced Air, See Remarks |
| RoofMaterial | Asphalt Shingle |
| RoofStyle | Unknown |
| StoriesTotal | 3 |
| SizeInterior | 4604 Sqft |
| Type | House |
| UtilityWater | Municipal Water |
Parking
| Attached Garage | 3 |
| Oversize |
Land
| Acreage | No |
| FenceType | Fence |
| LandscapeFeatures | Underground Sprinkler |
| Sewer | Municipal Sewage System |
| SizeFrontage | 56 Ft |
| SizeIrregular | 0.24 |
| SizeTotal | 0.24 Ac|under 1 Acre |
| SizeTotalText | 0.24 Ac|under 1 Acre |
| ZoningType | Unknown |
Rooms
| Level | Type | Length | Width | Dimensions |
|---|---|---|---|---|
| Second Level | Loft | 28'11'' x 27' | ||
| Second Level | Bedroom | 14'5'' x 15'6'' | ||
| Second Level | Bedroom | 12' x 15'8'' | ||
| Second Level | 5pc Bathroom | 9'11'' x 12'3'' | ||
| Basement | Utility Room | 6'3'' x 6'11'' | ||
| Basement | Other | 16'5'' x 23'4'' | ||
| Basement | Recreation Room | 26'3'' x 24'9'' | ||
| Basement | Bedroom | 13'11'' x 14'9'' | ||
| Basement | Bedroom | 15'6'' x 13'10'' | ||
| Basement | Other | 12'1'' x 9'1'' | ||
| Basement | 3pc Bathroom | 11'8'' x 11'4'' | ||
| Main Level | Other | 6'7'' x 8'6'' | ||
| Main Level | Primary Bedroom | 14' x 14'10'' | ||
| Main Level | Bedroom | 10'10'' x 11'7'' | ||
| Main Level | Living Room | 14'2'' x 17'10'' | ||
| Main Level | Laundry Room | 9'1'' x 12'3'' | ||
| Main Level | Kitchen | 11'10'' x 14'6'' | ||
| Main Level | Other | 32'5'' x 30'9'' | ||
| Main Level | Foyer | 7'11'' x 8'9'' | ||
| Main Level | Dining Room | 14'1'' x 17'1'' | ||
| Main Level | 5pc Ensuite Bath | 10'3'' x 13'9'' | ||
| Main Level | 2pc Bathroom | 7'1'' x 9'8'' |
https://www.realtor.ca/real-estate/27790353/440-audubon-court-kelowna-kettle-valley

1631 Dickson Ave, Suite 1100
Kelowna, British Columbia V1Y 0B5
(833) 817-6506
www.exprealty.ca/

1631 Dickson Ave, Suite 1100
Kelowna, British Columbia V1Y 0B5
(833) 817-6506
www.exprealty.ca/
Interested?
Contact us for more information


