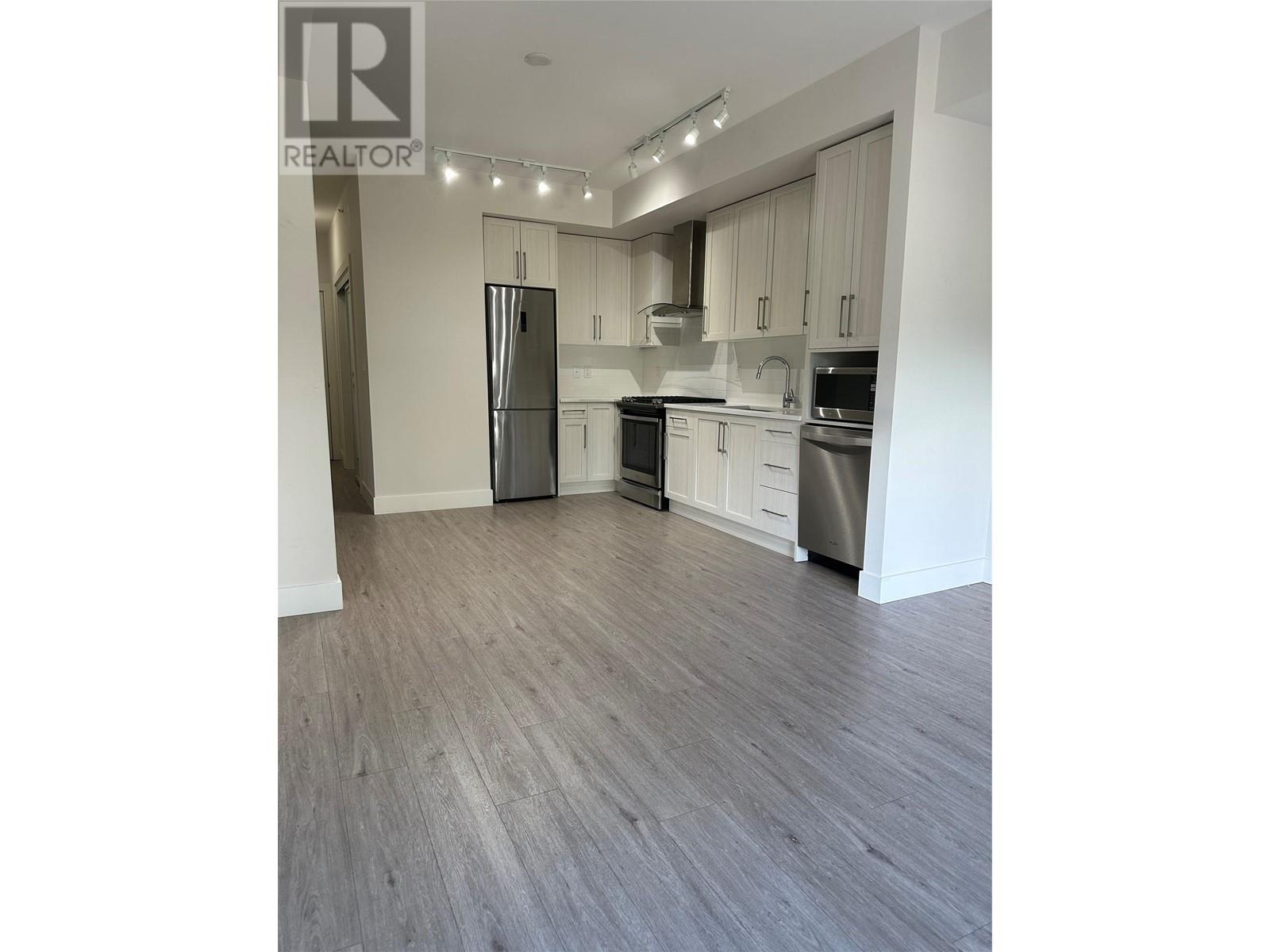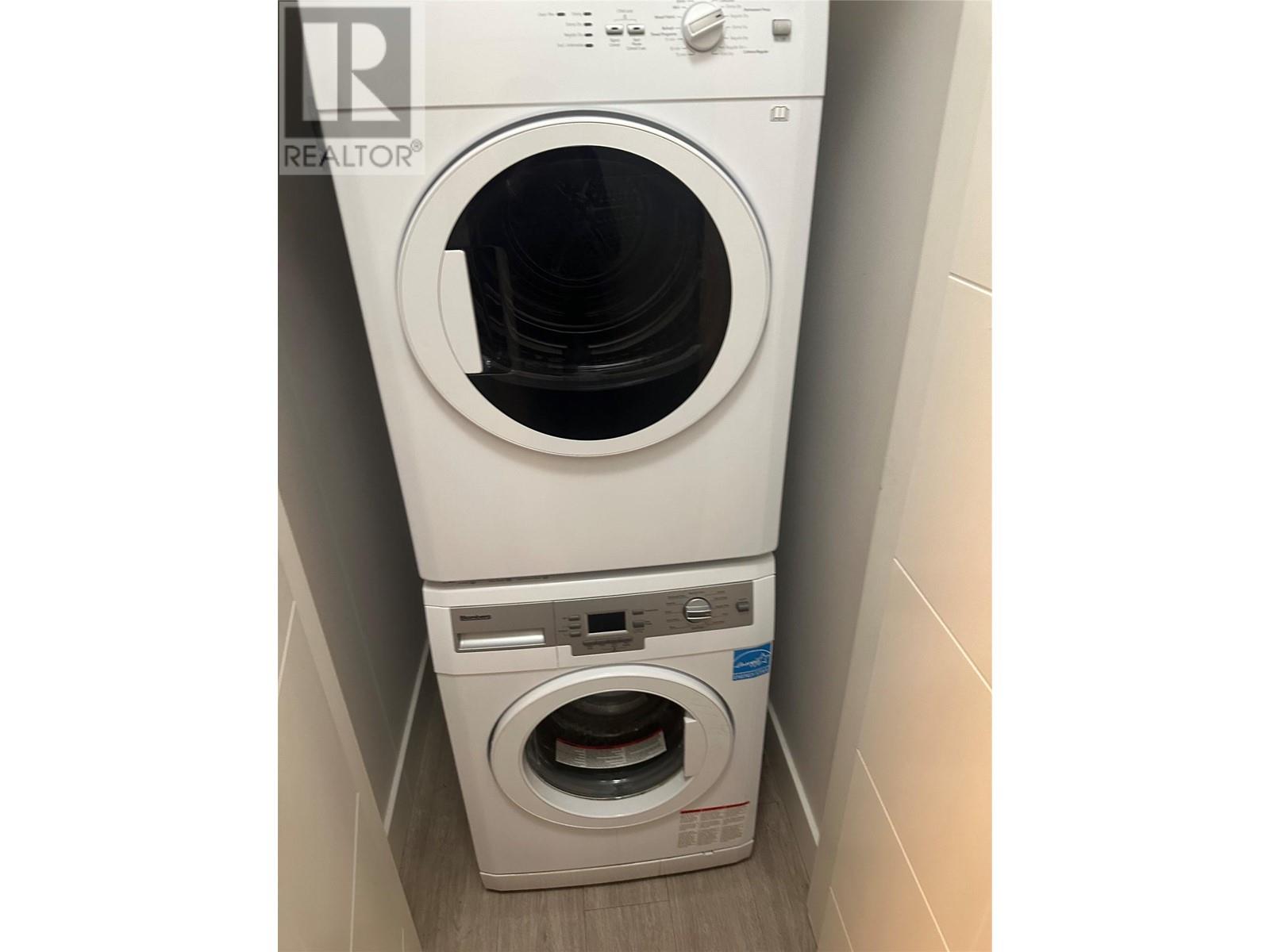4380 Lakeshore Road Unit# Ph16 Kelowna, British Columbia V1Y 0B5
$475,000Maintenance, Insurance, Ground Maintenance, Property Management, Sewer, Waste Removal, Water
$347.69 Monthly
Maintenance, Insurance, Ground Maintenance, Property Management, Sewer, Waste Removal, Water
$347.69 MonthlyThis top floor penthouse unit faces east with a lot of morning sun and is priced to sell! The grounds of Siena are spectacular, if you've never been you should drive by. You will notice the location is fantastic for those walking biking or using public transit. The lower mission hub of Dunennzies, Sunshine Market, Barn Owl Brewery are merely one block away with the tennis club and new Dehart Park even closer. Walk west down Sarsons and you are at one of the nicest Okanagan beaches for basking, paddle boarding or picnicing. Inside the like-new unit is well equipped and the private full sized storage unit is across the hall. It's a lifestyle or if you're an investor, will easily rent. Currently tenanted. (id:20737)
Property Details
| MLS® Number | 10331876 |
| Property Type | Single Family |
| Neigbourhood | Lower Mission |
| Community Name | Sienna at Sarsons |
| AmenitiesNearBy | Recreation, Schools, Shopping |
| CommunityFeatures | Rentals Allowed |
| Features | One Balcony |
| ParkingSpaceTotal | 1 |
| PoolType | Indoor Pool |
| StorageType | Storage, Locker |
| Structure | Clubhouse |
| ViewType | Mountain View |
| WaterFrontType | Other |
Building
| BathroomTotal | 1 |
| BedroomsTotal | 2 |
| Amenities | Clubhouse, Whirlpool |
| Appliances | Refrigerator, Range - Gas, Microwave, Washer, Oven - Built-in |
| ConstructedDate | 2018 |
| CoolingType | Central Air Conditioning |
| ExteriorFinish | Stucco |
| FireProtection | Sprinkler System-fire, Smoke Detector Only |
| FlooringType | Carpeted, Laminate, Tile |
| HeatingFuel | Electric |
| HeatingType | Forced Air, See Remarks |
| RoofMaterial | Asphalt Shingle |
| RoofStyle | Unknown |
| StoriesTotal | 3 |
| SizeInterior | 693 Sqft |
| Type | Apartment |
| UtilityWater | Municipal Water |
Parking
| Underground | 1 |
Land
| Acreage | No |
| LandAmenities | Recreation, Schools, Shopping |
| LandscapeFeatures | Landscaped, Underground Sprinkler |
| Sewer | Municipal Sewage System |
| SizeTotalText | Under 1 Acre |
| ZoningType | Unknown |
Rooms
| Level | Type | Length | Width | Dimensions |
|---|---|---|---|---|
| Main Level | Bedroom | 9'3'' x 8'9'' | ||
| Main Level | 4pc Bathroom | 9'4'' x 5'6'' | ||
| Main Level | Primary Bedroom | 9'11'' x 9'4'' | ||
| Main Level | Living Room | 12'5'' x 10'0'' | ||
| Main Level | Kitchen | 12'5'' x 10'0'' |
https://www.realtor.ca/real-estate/27791104/4380-lakeshore-road-unit-ph16-kelowna-lower-mission

#1 - 1890 Cooper Road
Kelowna, British Columbia V1Y 8B7
(250) 860-1100
(250) 860-0595
royallepagekelowna.com/
Interested?
Contact us for more information

























