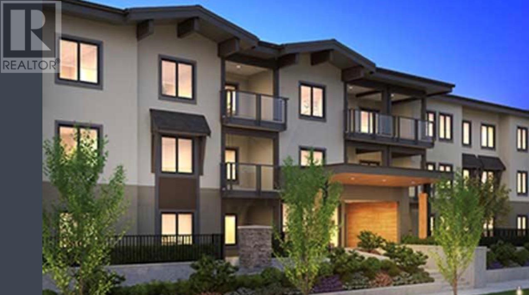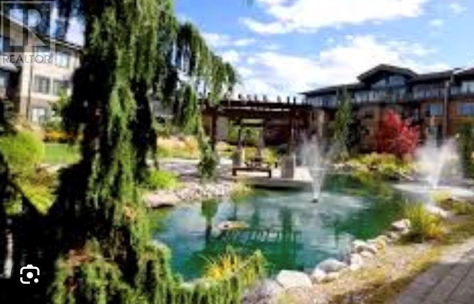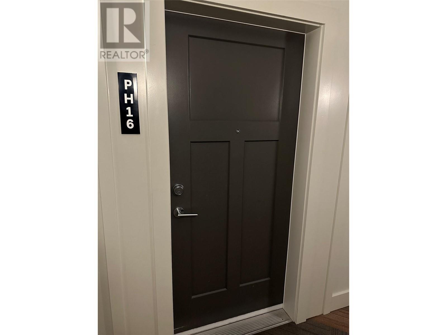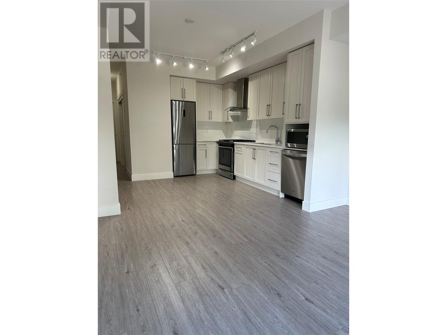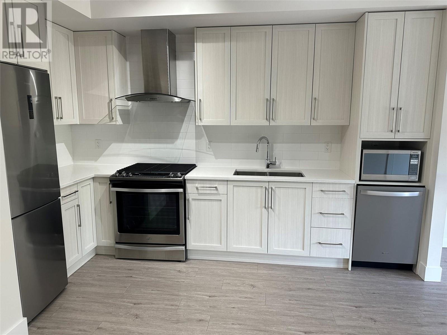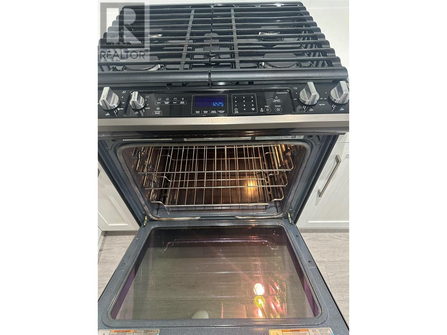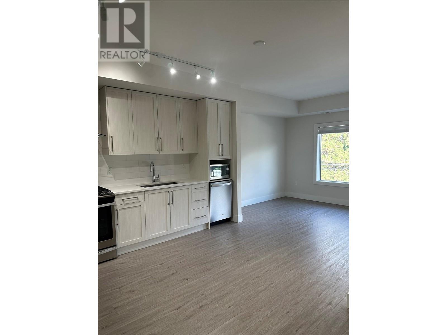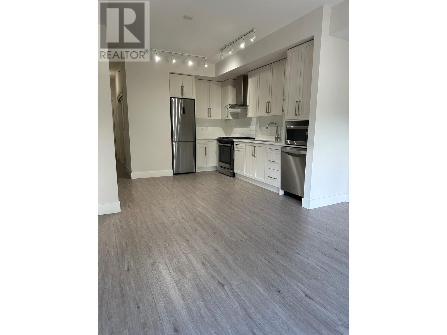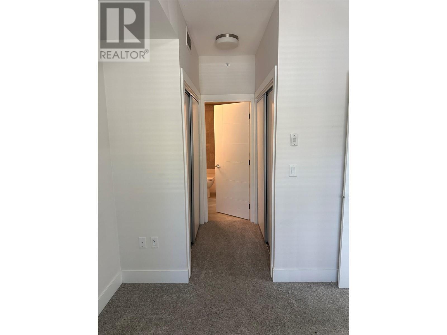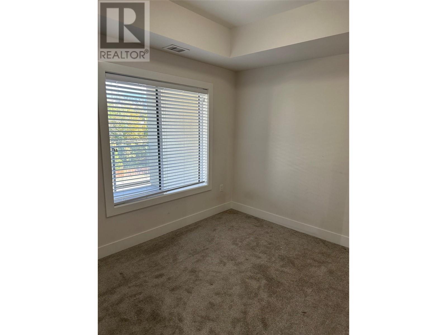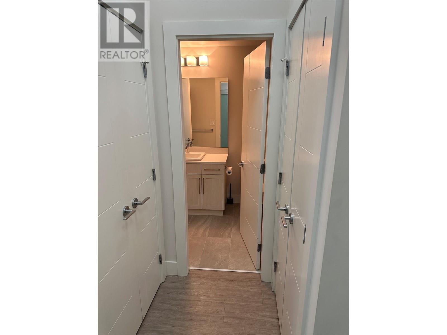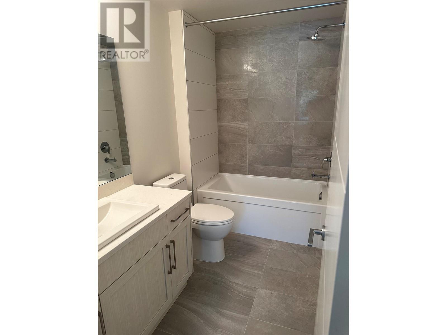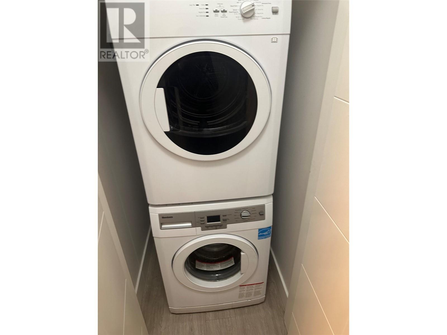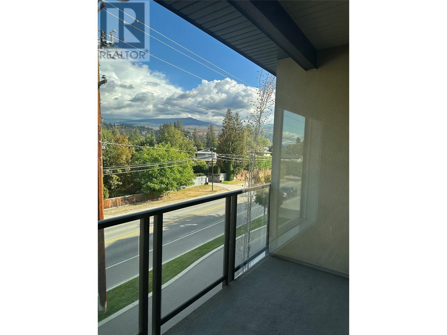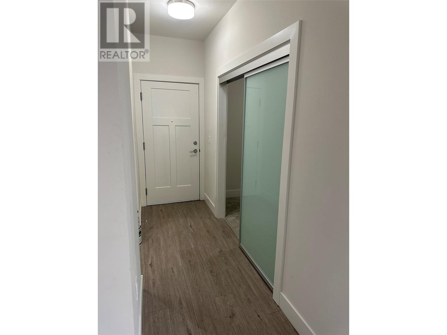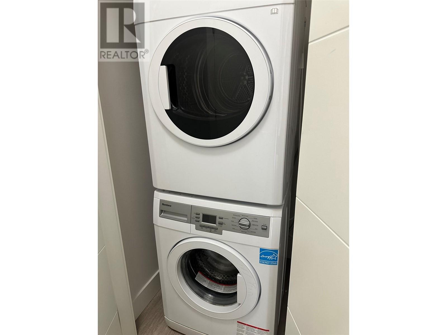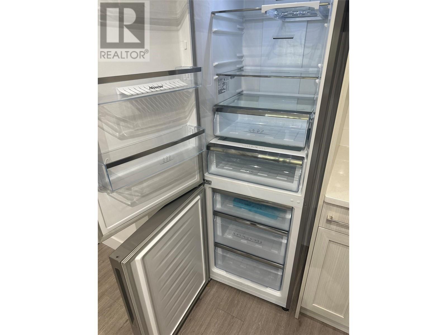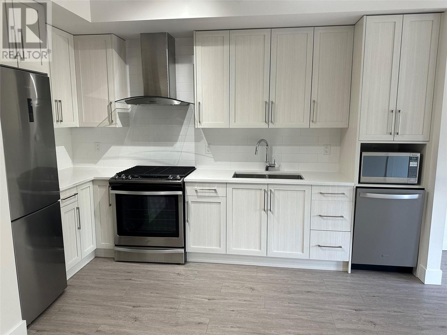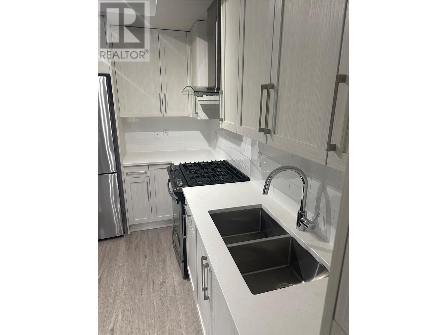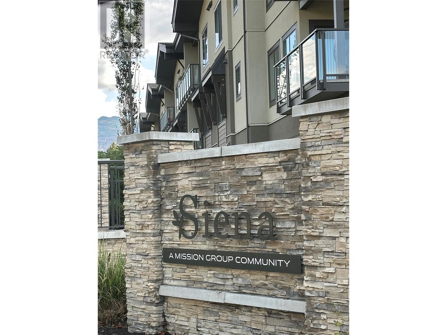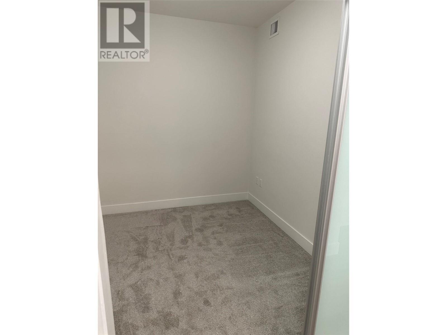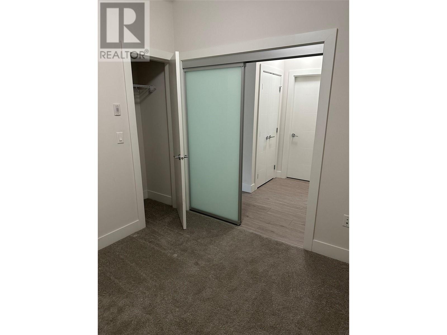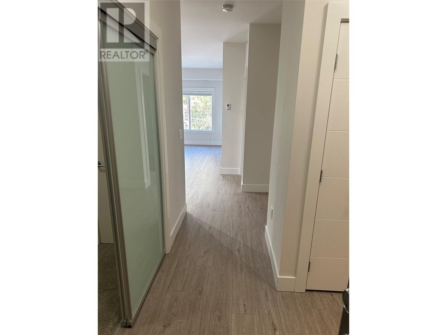4380 Lakeshore Road Unit# Ph16 Kelowna, British Columbia V1Y 0B5
$475,000Maintenance, Reserve Fund Contributions, Ground Maintenance, Property Management, Other, See Remarks, Recreation Facilities, Sewer, Waste Removal, Water
$347.69 Monthly
Maintenance, Reserve Fund Contributions, Ground Maintenance, Property Management, Other, See Remarks, Recreation Facilities, Sewer, Waste Removal, Water
$347.69 MonthlyWelcome home to your Penthouse in Kelowna's prestigious lower mission. This bright top floor unit is flooded with morning/early afternoon light and the ample balcony sheltered from the scorching late afternoon sun. All you need in this like new unit, plus a huge storage closet off hallway right in front of your unit door for bike, golf or hobby storage. Currently has great tenants with lease to January 2025 (neg.) Complex offers open courtyard of meandering pathways, pergolas and water features, dog releif area, gyn, hot tub, pool, club room. Priced well for Top Floor - 24 hours notice for showings please. One small dog or cat not to exceed 12kg or 13"". (id:20737)
Property Details
| MLS® Number | 10308486 |
| Property Type | Single Family |
| Neigbourhood | Lower Mission |
| Community Name | Sienna at Sarsons |
| AmenitiesNearBy | Recreation, Schools, Shopping |
| CommunityFeatures | Rentals Allowed |
| Features | One Balcony |
| ParkingSpaceTotal | 1 |
| PoolType | Indoor Pool |
| StorageType | Storage, Locker |
| Structure | Clubhouse |
| WaterFrontType | Other |
Building
| BathroomTotal | 1 |
| BedroomsTotal | 2 |
| Amenities | Clubhouse, Whirlpool |
| Appliances | Refrigerator, Range - Gas, Microwave, Washer, Oven - Built-in |
| ConstructedDate | 2018 |
| CoolingType | Central Air Conditioning |
| ExteriorFinish | Stucco |
| FireProtection | Sprinkler System-fire, Smoke Detector Only |
| FlooringType | Carpeted, Laminate, Tile |
| HeatingFuel | Electric |
| HeatingType | Forced Air, See Remarks |
| RoofMaterial | Asphalt Shingle |
| RoofStyle | Unknown |
| StoriesTotal | 3 |
| SizeInterior | 693 Sqft |
| Type | Apartment |
| UtilityWater | Municipal Water |
Parking
| Underground | 1 |
Land
| Acreage | No |
| LandAmenities | Recreation, Schools, Shopping |
| LandscapeFeatures | Landscaped, Underground Sprinkler |
| Sewer | Municipal Sewage System |
| SizeTotalText | Under 1 Acre |
| ZoningType | Unknown |
Rooms
| Level | Type | Length | Width | Dimensions |
|---|---|---|---|---|
| Main Level | Bedroom | 9'3'' x 8'9'' | ||
| Main Level | 4pc Bathroom | 9'4'' x 5'6'' | ||
| Main Level | Primary Bedroom | 9'11'' x 9'4'' | ||
| Main Level | Living Room | 12'5'' x 10'0'' | ||
| Main Level | Kitchen | 12'5'' x 10'0'' |
https://www.realtor.ca/real-estate/26686584/4380-lakeshore-road-unit-ph16-kelowna-lower-mission

#1 - 1890 Cooper Road
Kelowna, British Columbia V1Y 8B7
(250) 860-1100
(250) 860-0595
royallepagekelowna.com/
Interested?
Contact us for more information

