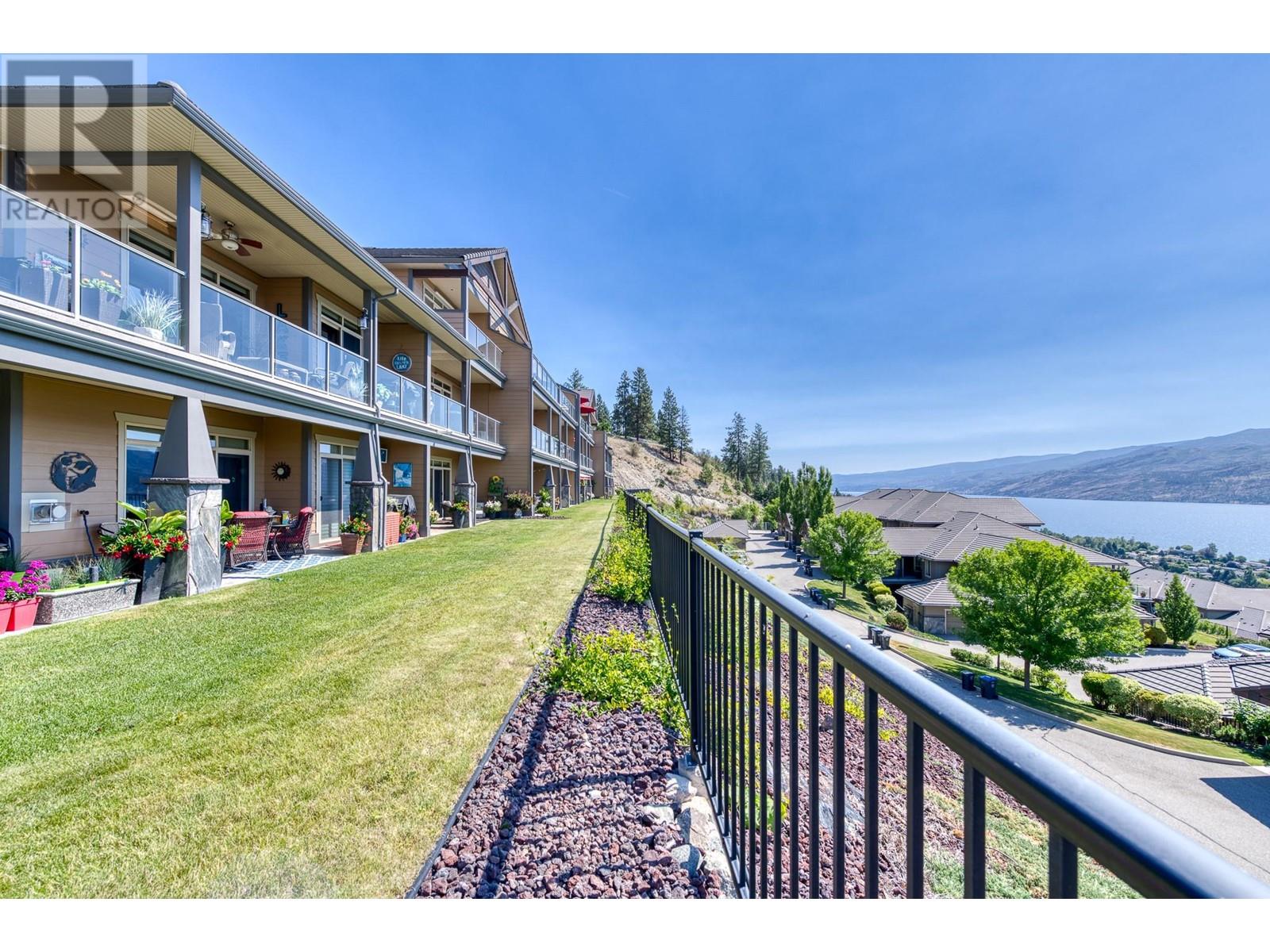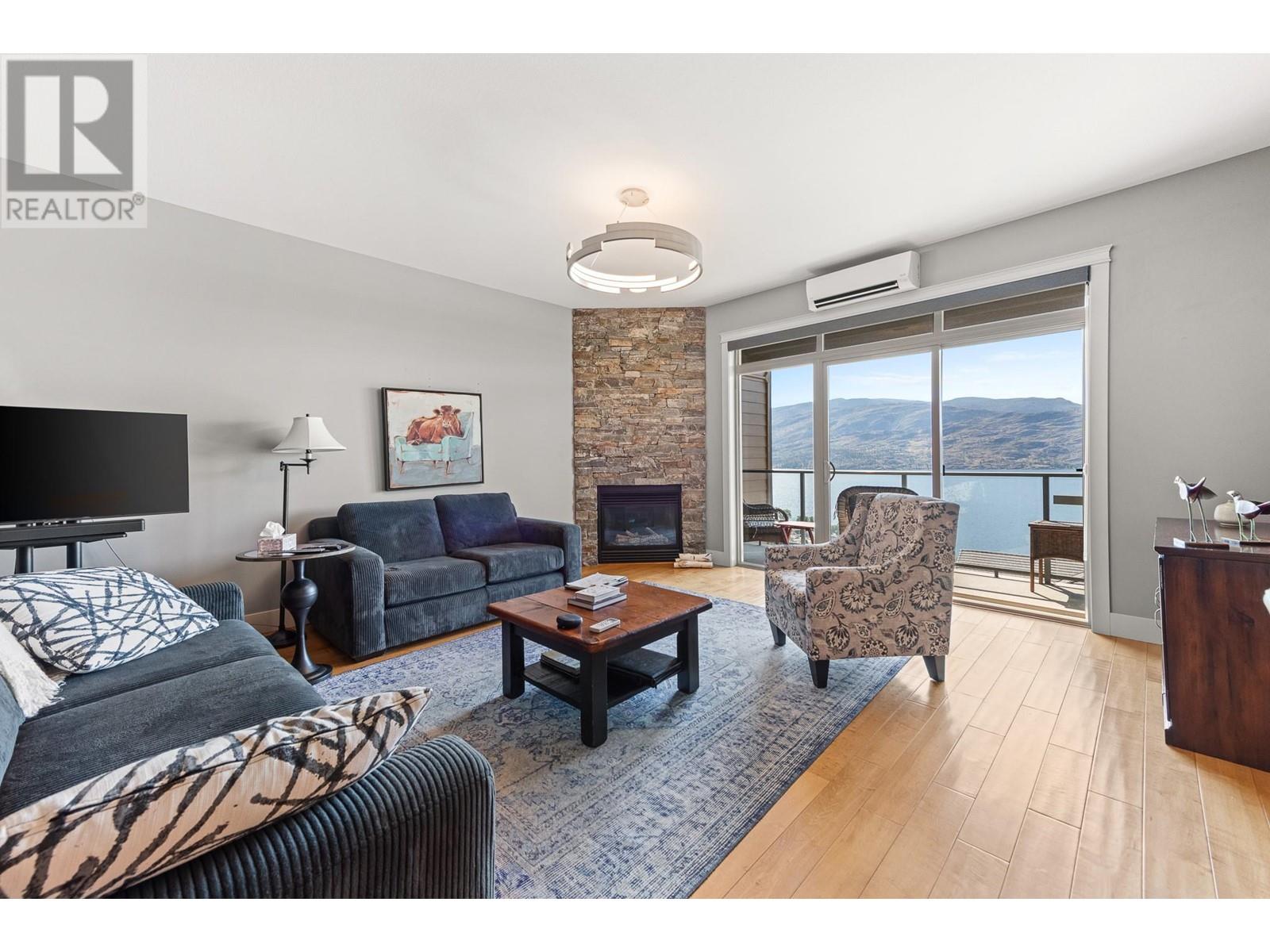4350 Ponderosa Drive Unit# 239 Peachland, British Columbia V0H 1X5
$849,000Maintenance, Ground Maintenance, Property Management
$495.66 Monthly
Maintenance, Ground Maintenance, Property Management
$495.66 MonthlyIn the charming community of Eagles View in Peachland, your dream home awaits. This exquisite 3-bedroom, 2-bathroom residence spans 1,736 sqft of luxury living space, featuring a stunning 597 sqft master suite on the upper level. Imagine waking up to breathtaking panoramic views of Okanagan Lake, visible from when you first wake. The master suite includes an ensuite with a sleek glass shower, a bath, and double sinks, along with a custom closet organizer in the walk-in closet, adding to its allure. The heart of the home is a spacious kitchen, boasting a massive granite island with a sit-up bar, high-end appliances, a gas range, and a built-in 155-bottle wine cooler. Cozy up by the feature stone fireplace wall and enjoy the modern conveniences of a Fujitsu ventless air-conditioning system and designer LED lighting. The thoughtful design includes heated tile flooring throughout and a gas BBQ hookup on the deck, perfect for entertaining or relaxing. A private attached single garage and additional parking options, including RV and boat parking, add to the convenience. Residents also enjoy access to the community clubhouse, featuring a full kitchen, media room, and fitness facilities. With a pet-friendly policy allowing one dog or cat, this home is perfect for pet lovers. This rare opportunity offers not just a home, but a lifestyle, with some of the most stunning lake views in the Okanagan. It's more than a place to live; it's a piece of paradise waiting to be yours. (id:20737)
Property Details
| MLS® Number | 10320704 |
| Property Type | Single Family |
| Neigbourhood | Peachland |
| Community Name | Eagles View |
| AmenitiesNearBy | Recreation, Shopping |
| CommunityFeatures | Pet Restrictions, Pets Allowed With Restrictions, Rentals Allowed |
| Features | Private Setting, Central Island, Two Balconies |
| ParkingSpaceTotal | 1 |
| Structure | Clubhouse |
| ViewType | Lake View, Mountain View, Valley View, View Of Water |
Building
| BathroomTotal | 2 |
| BedroomsTotal | 3 |
| Amenities | Clubhouse |
| Appliances | Refrigerator, Dishwasher, Dryer, Range - Gas, Microwave, Washer |
| ConstructedDate | 2006 |
| ConstructionStyleAttachment | Attached |
| CoolingType | Heat Pump, Wall Unit |
| ExteriorFinish | Composite Siding |
| FireProtection | Controlled Entry |
| FireplaceFuel | Gas |
| FireplacePresent | Yes |
| FireplaceType | Unknown |
| FlooringType | Carpeted, Hardwood, Tile |
| HeatingType | In Floor Heating, See Remarks |
| RoofMaterial | Tile |
| RoofStyle | Unknown |
| StoriesTotal | 2 |
| SizeInterior | 1736 Sqft |
| Type | Row / Townhouse |
| UtilityWater | Municipal Water |
Parking
| See Remarks | |
| Breezeway | |
| Detached Garage | 1 |
Land
| AccessType | Easy Access |
| Acreage | No |
| LandAmenities | Recreation, Shopping |
| LandscapeFeatures | Landscaped |
| Sewer | Municipal Sewage System |
| SizeTotalText | Under 1 Acre |
| ZoningType | Unknown |
Rooms
| Level | Type | Length | Width | Dimensions |
|---|---|---|---|---|
| Second Level | 5pc Ensuite Bath | 15'9'' x 10'0'' | ||
| Second Level | Primary Bedroom | 22'8'' x 15'9'' | ||
| Main Level | Laundry Room | 7'8'' x 6'9'' | ||
| Main Level | Bedroom | 10'0'' x 10'6'' | ||
| Main Level | 4pc Bathroom | 10' x 5'0'' | ||
| Main Level | Primary Bedroom | 15'2'' x 11'6'' | ||
| Main Level | Dining Room | 15'9'' x 8'0'' | ||
| Main Level | Living Room | 16'10'' x 15'9'' | ||
| Main Level | Kitchen | 17'7'' x 10'3'' |
https://www.realtor.ca/real-estate/27229428/4350-ponderosa-drive-unit-239-peachland-peachland

444 School Avenue, Box 220
Oliver, British Columbia V0H 1T0
(250) 498-6500
(250) 498-6504
Interested?
Contact us for more information
































