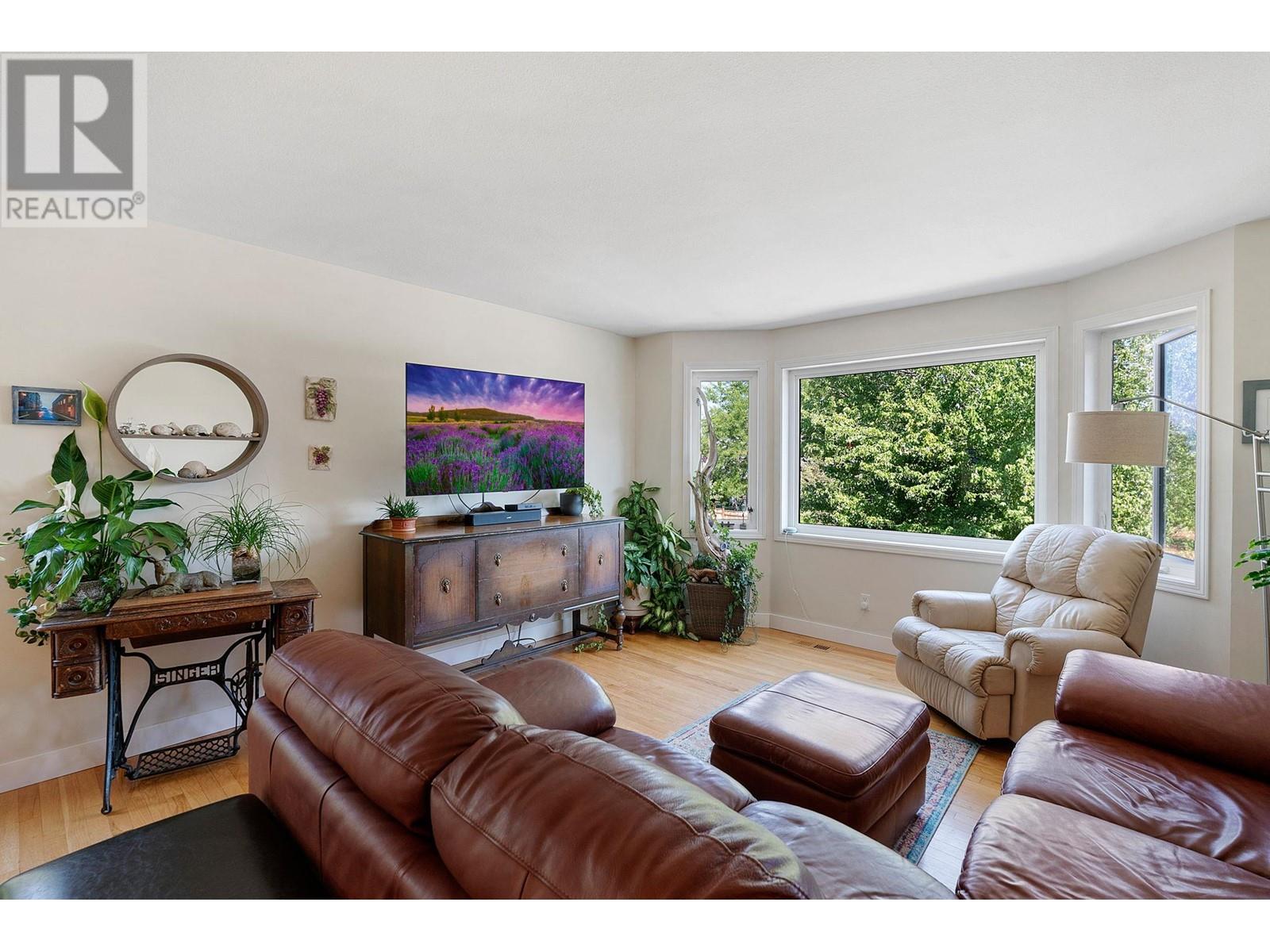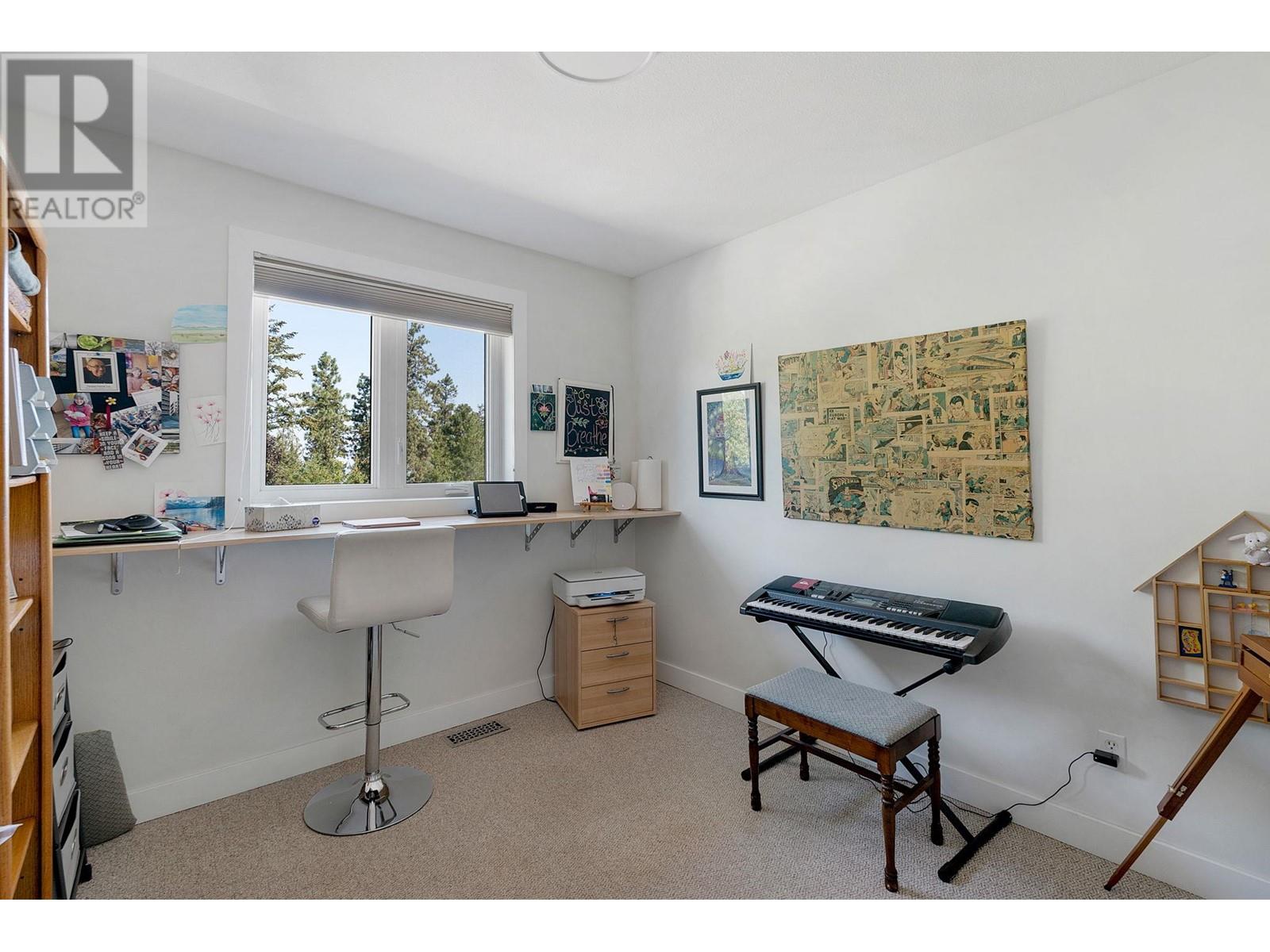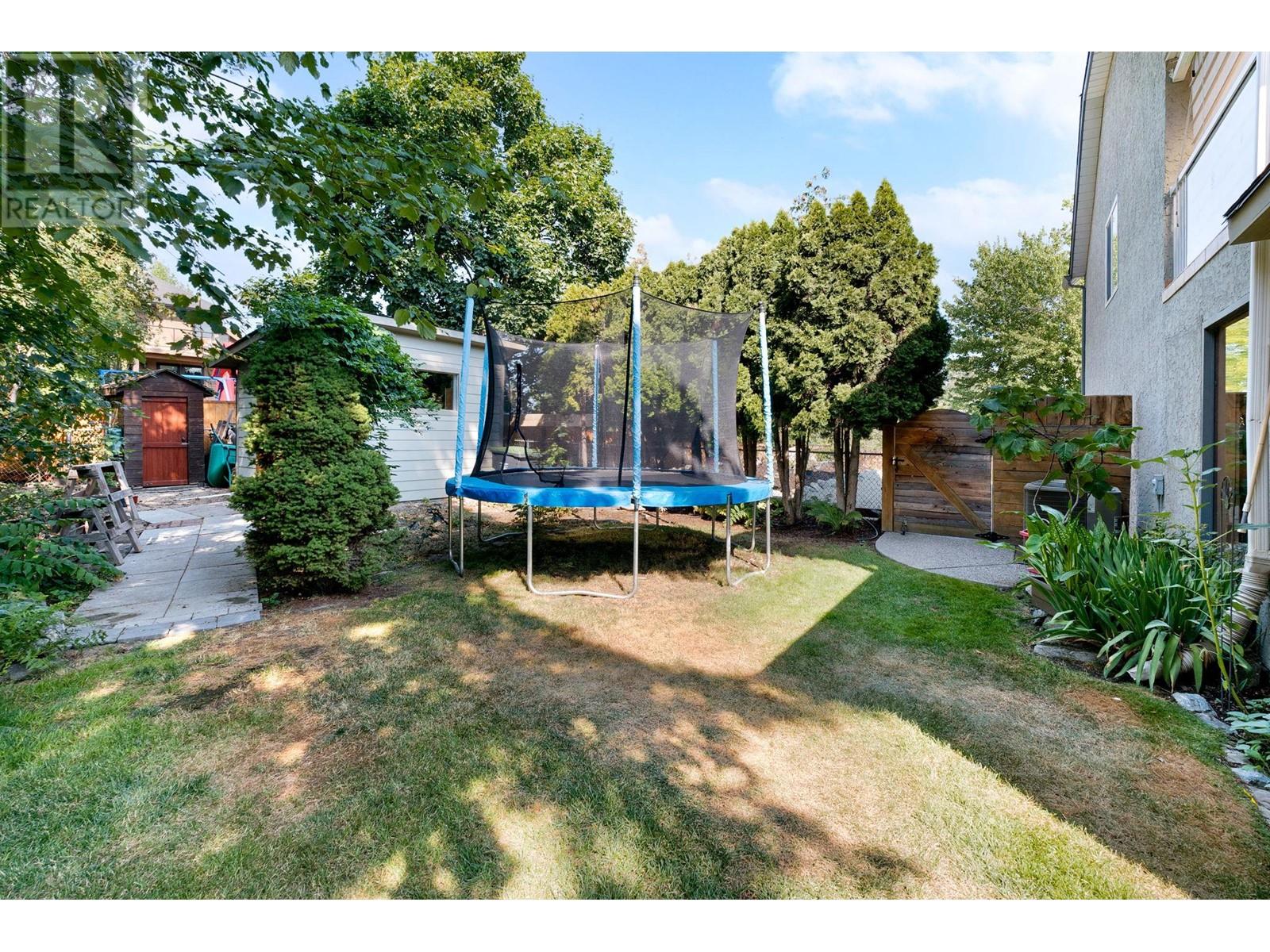433 Trumpeter Road Lot# 4 Kelowna, British Columbia V1W 4L5
$1,095,000
Rarely do properties like this one come available in the prestigious Upper Mission. Lovingly maintained by the same Owners for 33 years, this beautifully up-dated home is an entertainer's dream and family paradise. The upper level boasts 3 bedrooms, 2 full baths, a spacious living/dining room, and a gourmet kitchen equipped with a gas stove, heated floors, quartz countertops, and a large island. The custom ensuite features a walk-in shower with a rain head. Downstairs offers an additional bedroom, full bathroom, family room, storage, and a laundry room with an infrared sauna. Step outside to a private covered deck and fully fence backyard tiered with garden boxes, a grape arbor, and a covered bbq area. Unique features include a root cellar, custom children's playhouse, 3 custom sheds for added storage, a workshop, greenhouse, and a private shaded bricked-in patio. This property also has an irrigation system in the front and lower back yards. Modern conveniences include heat pump, gas furnace, newer gas hot water tank, and double garage (19""4"" x 20""8""), and a parking area for a boat or RV. Located in a great neighborhood, just a block from Chute Lake Elementary and close to newly built shopping centers, coffee shops, and numerous hiking areas. Don't miss this rare opportunity to own a private oasis in Upper Mission. Schedule your viewing today! (id:20737)
Property Details
| MLS® Number | 10321470 |
| Property Type | Single Family |
| Neigbourhood | Upper Mission |
| AmenitiesNearBy | Schools |
| CommunityFeatures | Family Oriented |
| Features | Treed, Central Island |
| ParkingSpaceTotal | 2 |
| StorageType | Storage Shed |
Building
| BathroomTotal | 3 |
| BedroomsTotal | 4 |
| Appliances | Refrigerator, Dishwasher, Range - Gas, Hood Fan, Washer & Dryer |
| ArchitecturalStyle | Other |
| ConstructedDate | 1989 |
| ConstructionStyleAttachment | Detached |
| CoolingType | Heat Pump |
| ExteriorFinish | Stone, Stucco, Vinyl Siding |
| HeatingType | Forced Air, See Remarks |
| RoofMaterial | Asphalt Shingle |
| RoofStyle | Unknown |
| StoriesTotal | 2 |
| SizeInterior | 1798 Sqft |
| Type | House |
| UtilityWater | Municipal Water |
Parking
| See Remarks | |
| Attached Garage | 2 |
| RV |
Land
| AccessType | Easy Access |
| Acreage | No |
| FenceType | Fence |
| LandAmenities | Schools |
| LandscapeFeatures | Landscaped, Underground Sprinkler |
| Sewer | Municipal Sewage System |
| SizeIrregular | 0.52 |
| SizeTotal | 0.52 Ac|under 1 Acre |
| SizeTotalText | 0.52 Ac|under 1 Acre |
| ZoningType | Residential |
Rooms
| Level | Type | Length | Width | Dimensions |
|---|---|---|---|---|
| Basement | 4pc Bathroom | 7'3'' x 5'2'' | ||
| Basement | Family Room | 14'6'' x 12' | ||
| Basement | Laundry Room | 14'3'' x 9'7'' | ||
| Basement | Bedroom | 16' x 7'11'' | ||
| Main Level | Living Room | 13'8'' x 16'6'' | ||
| Main Level | Kitchen | 16'9'' x 13'3'' | ||
| Main Level | 4pc Bathroom | 7'6'' x 5'7'' | ||
| Main Level | Bedroom | 9'8'' x 10'2'' | ||
| Main Level | Bedroom | 12'5'' x 9'5'' | ||
| Main Level | 3pc Ensuite Bath | 7'7'' x 4'9'' | ||
| Main Level | Primary Bedroom | 13'2'' x 11'9'' |
https://www.realtor.ca/real-estate/27280874/433-trumpeter-road-lot-4-kelowna-upper-mission

#14 - 1470 Harvey Avenue
Kelowna, British Columbia V1Y 9K8
(250) 860-7500
(250) 868-2488
Interested?
Contact us for more information
















































