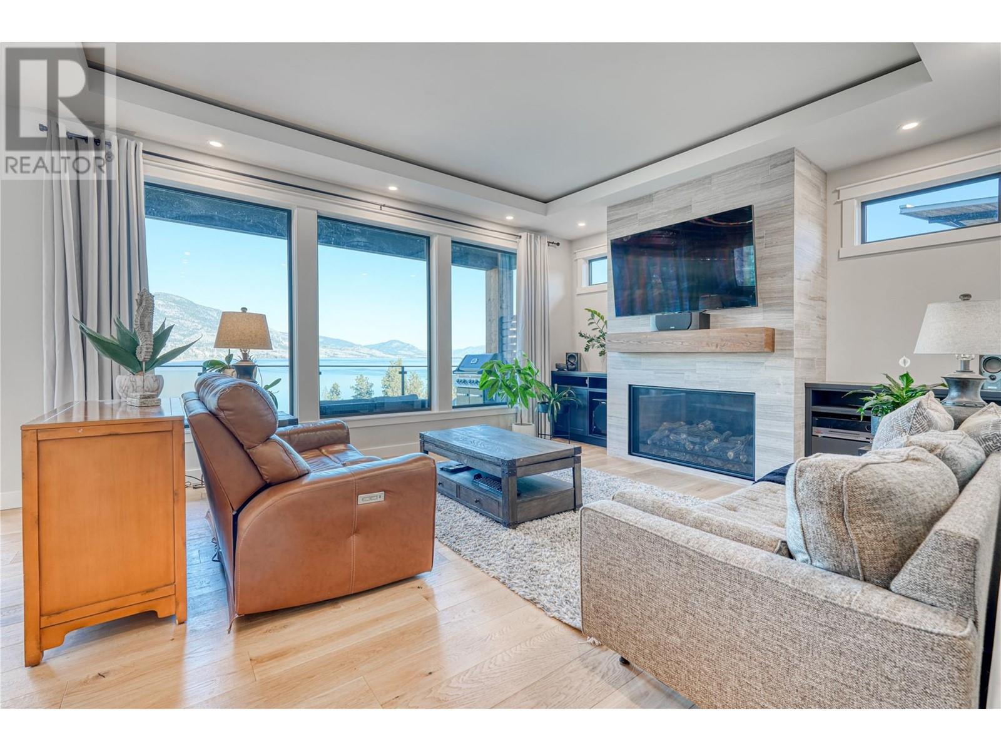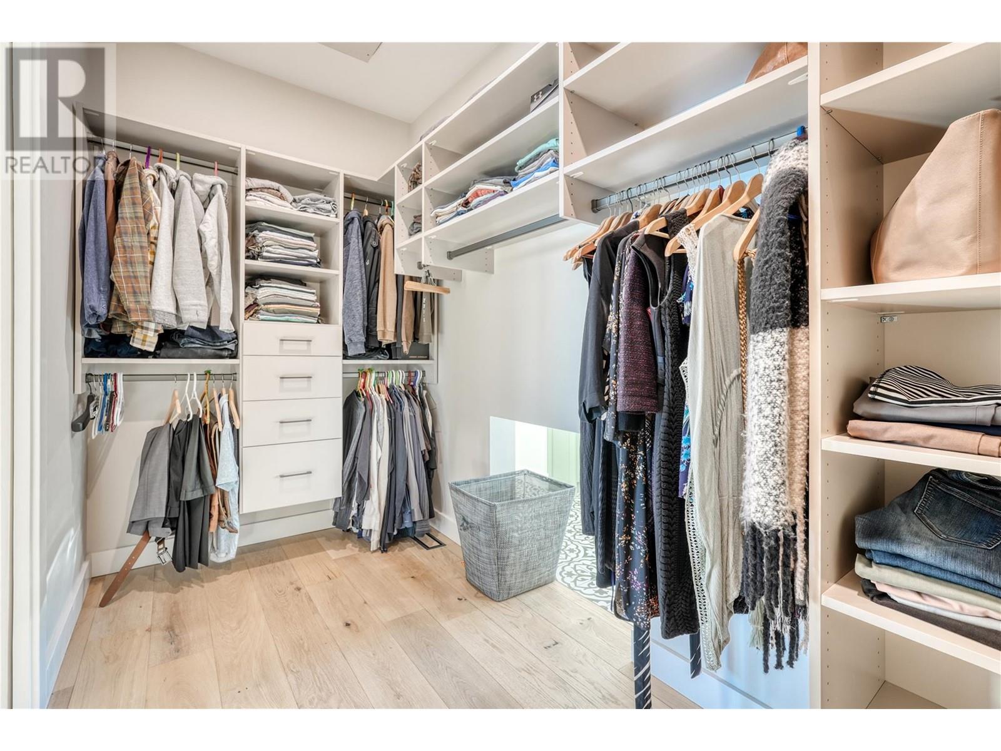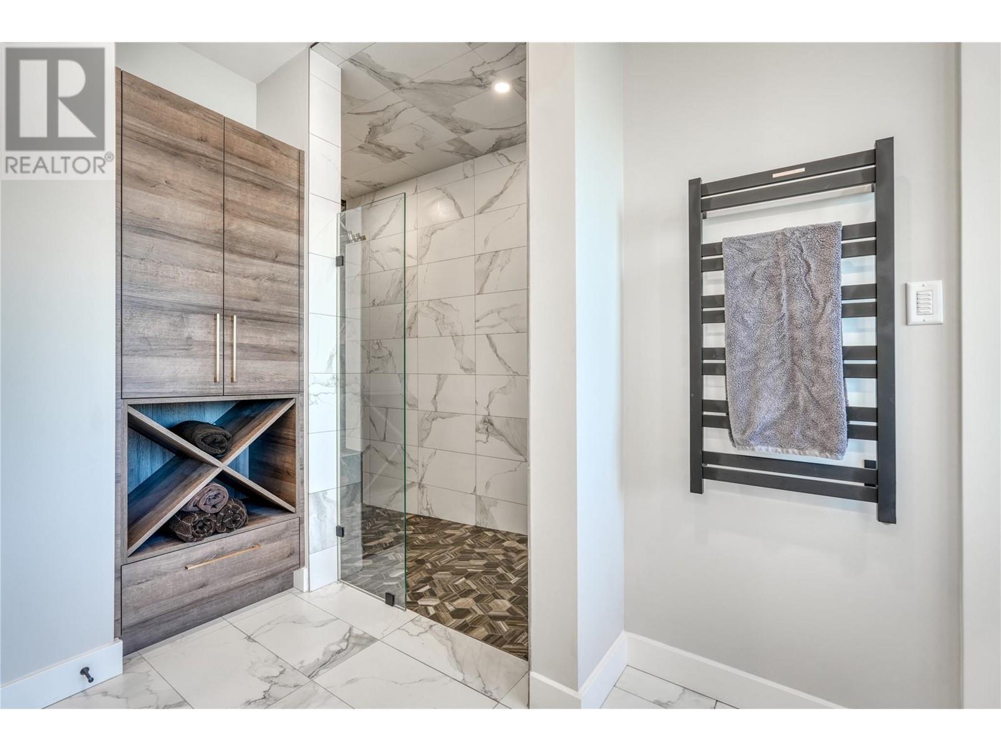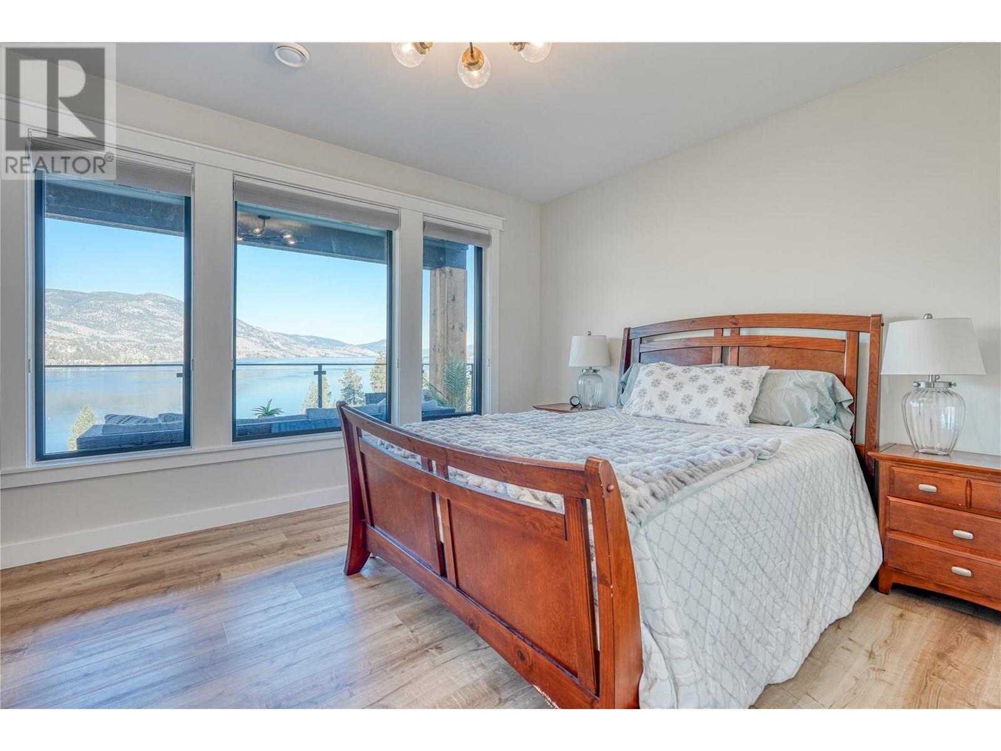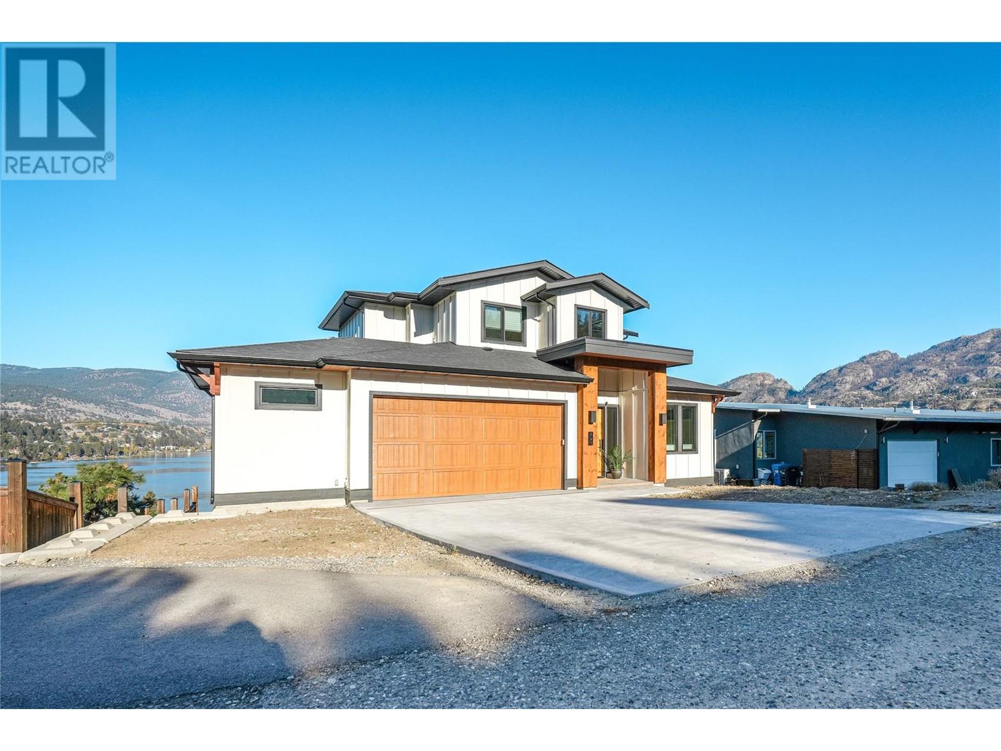428 Panorama Crescent Okanagan Falls, British Columbia V0H 1R0
$1,795,000
Panoramic views of Skaha Lake & surrounding mountains! This open-concept, custom built home offers 10ft ceilings, engineered hardwood, a dream kitchen with professional-grade appliances, a gas range, pot filler, Quartzite counters, a large island & pantry. The living room features custom cabinetry & a gas fireplace with a beautiful, tiled wall surround. There is a large deck of the dining area, a spacious mud room, an oversized 2 car garage with its own ventilation system as well as an office/den on the main. The expansive primary bedroom is found on the upper level & is complete with a walk-in closet & a full en-suite bath with heated floors, custom shower & soaker tub. Convenience meets style with a roomy laundry area providing a pass-through to the primary closet. The lower level features a media room, two generously sized bedrooms, a full bathroom, & a versatile bonus room, perfect for a gym or playroom plus a large storage room. Private neighborhood lake access. (id:20737)
Property Details
| MLS® Number | 10319388 |
| Property Type | Single Family |
| Neigbourhood | Okanagan Falls |
| ParkingSpaceTotal | 2 |
Building
| BathroomTotal | 3 |
| BedroomsTotal | 3 |
| Appliances | Refrigerator, Dishwasher, Dryer, Range - Gas, Washer |
| BasementType | Full |
| ConstructedDate | 2020 |
| ConstructionStyleAttachment | Detached |
| CoolingType | Central Air Conditioning, Heat Pump |
| ExteriorFinish | Composite Siding |
| FireplaceFuel | Gas |
| FireplacePresent | Yes |
| FireplaceType | Unknown |
| HalfBathTotal | 1 |
| HeatingType | In Floor Heating, Forced Air, Heat Pump, See Remarks |
| StoriesTotal | 3 |
| SizeInterior | 3075 Sqft |
| Type | House |
| UtilityWater | Municipal Water |
Parking
| Attached Garage | 2 |
Land
| Acreage | No |
| Sewer | Septic Tank |
| SizeIrregular | 0.45 |
| SizeTotal | 0.45 Ac|under 1 Acre |
| SizeTotalText | 0.45 Ac|under 1 Acre |
| ZoningType | Unknown |
Rooms
| Level | Type | Length | Width | Dimensions |
|---|---|---|---|---|
| Second Level | 5pc Ensuite Bath | 8'6'' x 15'0'' | ||
| Second Level | Loft | 6'8'' x 13'0'' | ||
| Second Level | Laundry Room | 11'0'' x 7'8'' | ||
| Second Level | Primary Bedroom | 12'1'' x 18'0'' | ||
| Basement | 5pc Bathroom | 12'0'' x 5'6'' | ||
| Basement | Gym | 20'9'' x 21'3'' | ||
| Basement | Utility Room | 13'4'' x 6'6'' | ||
| Basement | Bedroom | 14'2'' x 12'8'' | ||
| Basement | Bedroom | 14'2'' x 12'8'' | ||
| Main Level | 2pc Bathroom | 5'2'' x 6'0'' | ||
| Main Level | Kitchen | 17'0'' x 8'6'' | ||
| Main Level | Dining Room | 14'0'' x 12'0'' | ||
| Main Level | Foyer | 8'0'' x 11'6'' | ||
| Main Level | Living Room | 18'6'' x 15'0'' | ||
| Main Level | Den | 10'0'' x 10'0'' |
https://www.realtor.ca/real-estate/27163106/428-panorama-crescent-okanagan-falls-okanagan-falls

104 - 399 Main Street
Penticton, British Columbia V2A 5B7
(778) 476-7778
(778) 476-7776
www.chamberlainpropertygroup.ca/

104 - 399 Main Street
Penticton, British Columbia V2A 5B7
(778) 476-7778
(778) 476-7776
www.chamberlainpropertygroup.ca/
Interested?
Contact us for more information

















