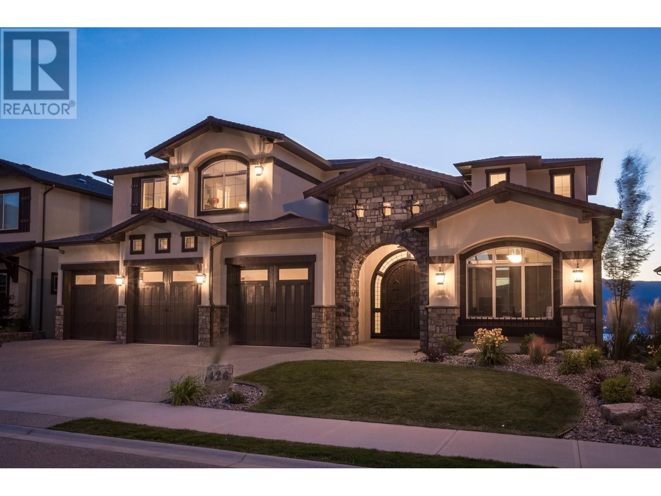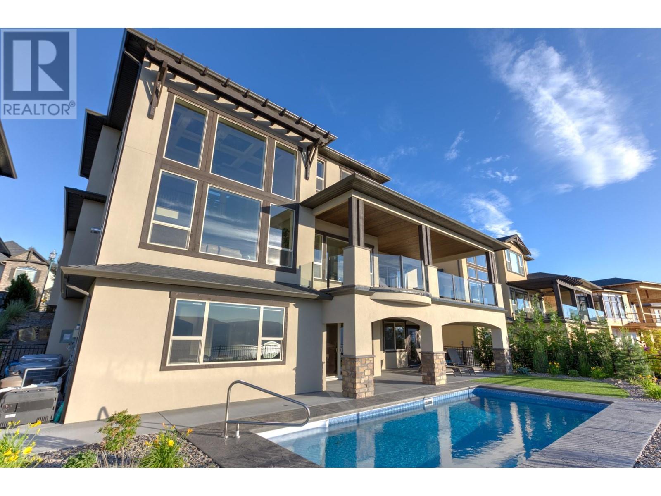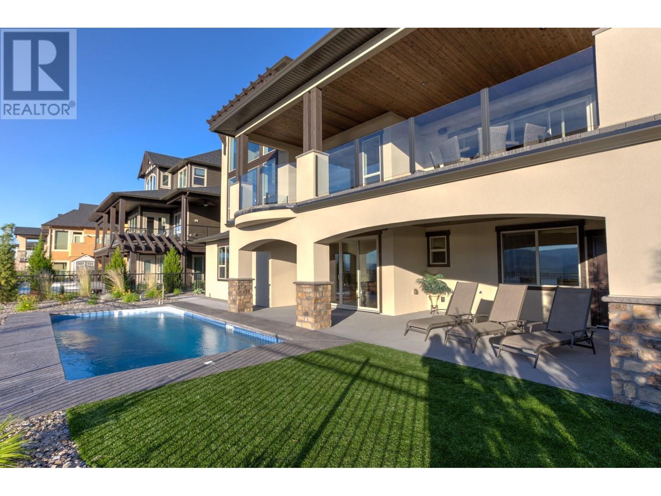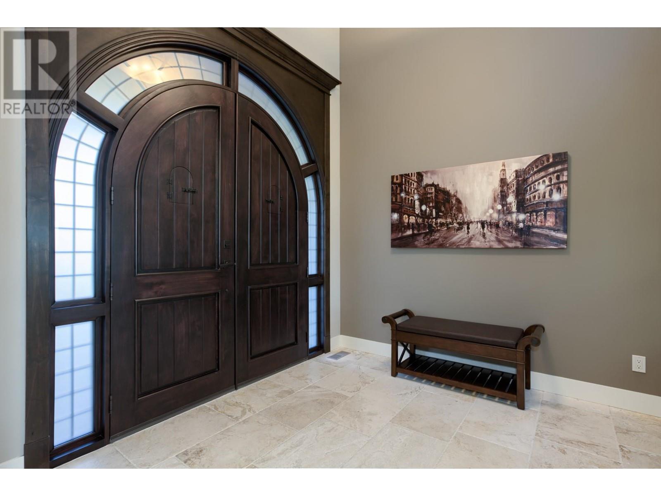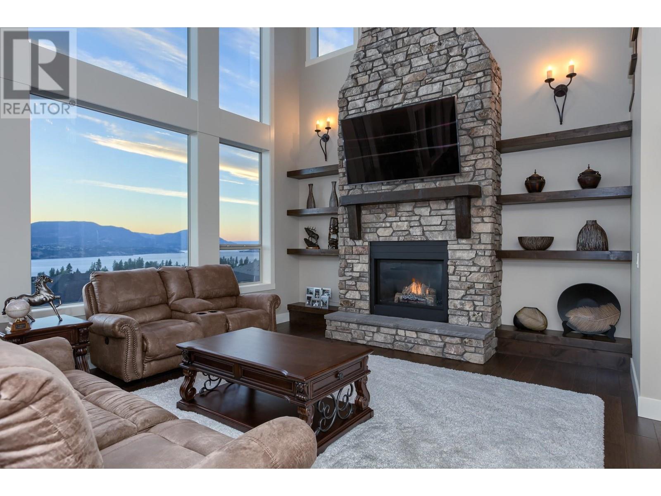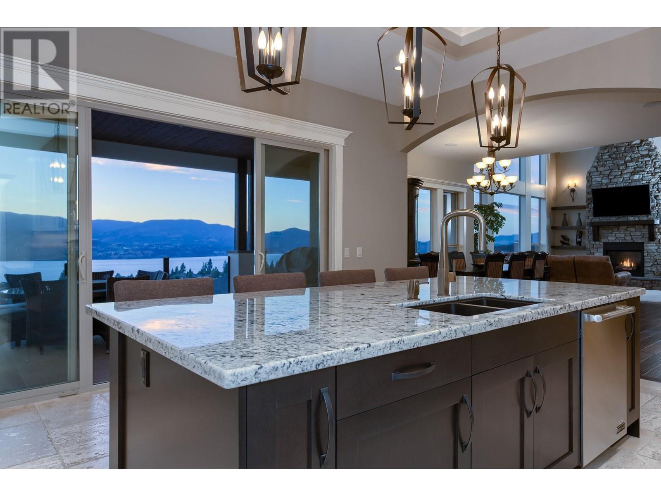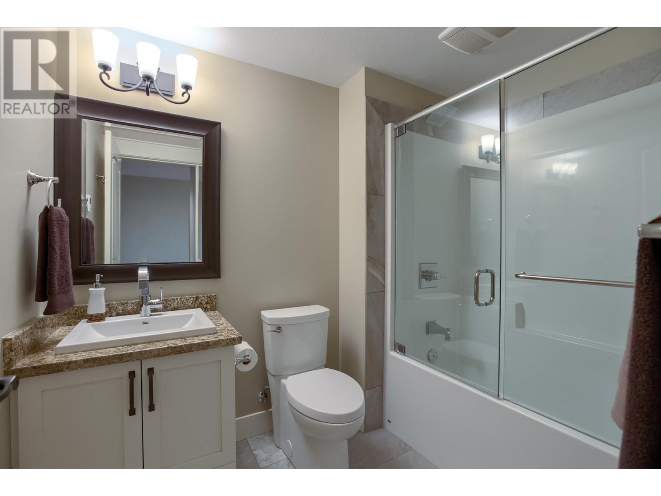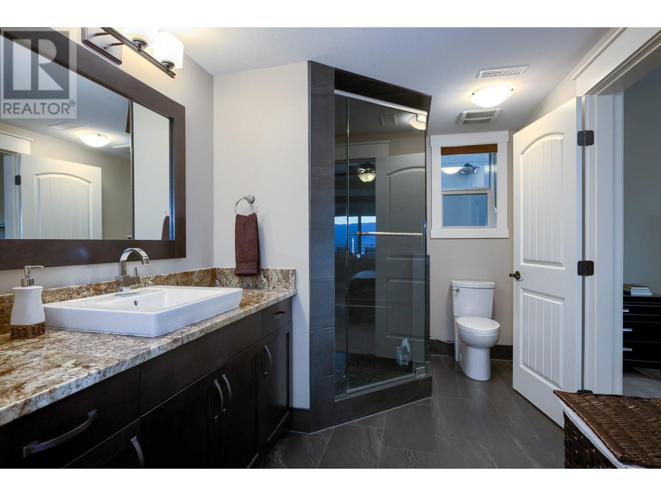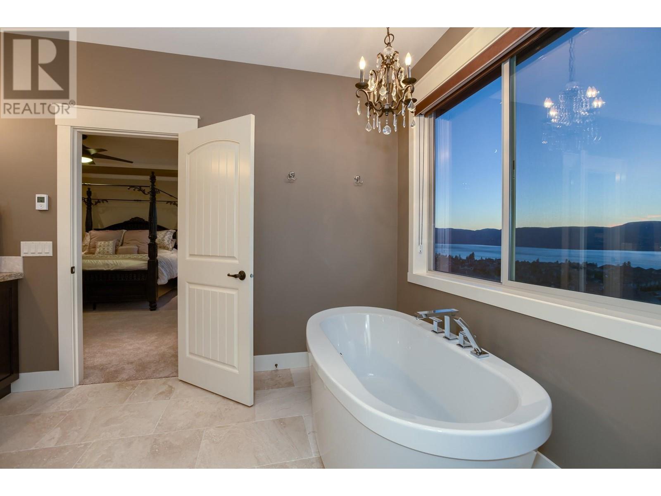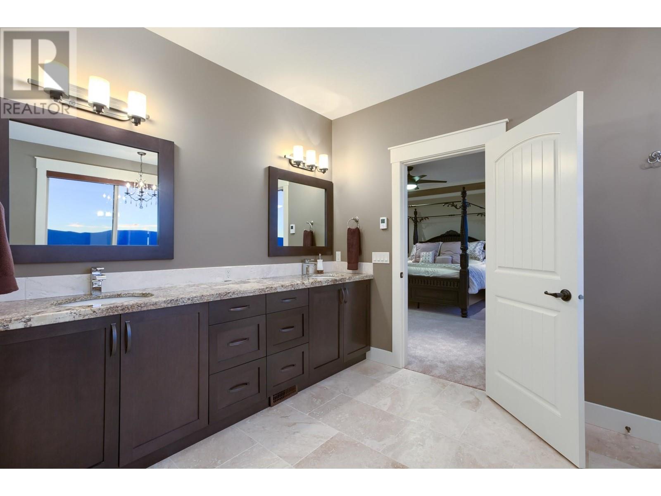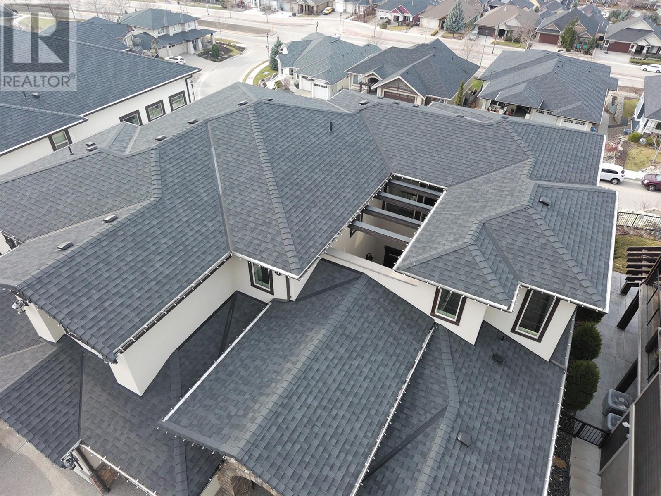426 Audubon Court Kelowna, British Columbia V1W 5K3
$2,870,000
Solid built custom home in Kelowna's highly desirable Kettle Valley. With over 5,800sf of amenities including 2 master suites, home gym, home cinema, elevator, wine cellar, pool, sauna, hot tub & tranquil courtyard open to they sky, this Upper Mission property leaves little reason to leave home & sits on a quiet cul-de-sac near parks, schools, wineries & hiking. Unrivalled craftsmanship & luxury, this Tuscan inspired masterpiece will take you through the ages with its timeless style and use of natural materials. Entering the grand foyer, you're welcomed by stone floors, solid Fir beams & glass that provides a clean line of vision through the home's courtyard, passed the great rm & locks onto the mesmerizing, unobstructed lake & city views. Open concept main floor with large great rm, incredible gourmet kitchen w/ spice kitchen & open sky courtyard provides comfort & clean sight lines oriented towards the views. 3 bedrms + laundry upstairs helps accommodate efficient family life. Oversize rec room, two bedrms, storage and endless amenities in the basement provides everything needed to entertain or expand your family. The breathtaking views are visible throughout all 3 floors & the backyard. Large pool, hot tub, putting green & mature landscaping makes for perfect Summer entertainment. Totalling 5 bedrms + den, 4.5 bathrms, countless amenities, astonishing lake & city views in a perfect location, this solid, vast luxury property provides value seldom seen and rarely built today (id:20737)
Property Details
| MLS® Number | 10329615 |
| Property Type | Single Family |
| Neigbourhood | Kettle Valley |
| Features | Central Island, Balcony, Two Balconies |
| ParkingSpaceTotal | 3 |
| PoolType | Inground Pool, Pool |
Building
| BathroomTotal | 5 |
| BedroomsTotal | 5 |
| Appliances | Range, Refrigerator, Dishwasher, Freezer, Microwave, See Remarks, Hood Fan, Washer & Dryer |
| BasementType | Full |
| ConstructedDate | 2015 |
| ConstructionStyleAttachment | Detached |
| CoolingType | Central Air Conditioning |
| ExteriorFinish | Stone, Stucco, Wood |
| FireProtection | Security System, Smoke Detector Only |
| FireplaceFuel | Electric,gas |
| FireplacePresent | Yes |
| FireplaceType | Unknown,unknown |
| FlooringType | Carpeted, Cork, Hardwood, Other, Tile |
| HalfBathTotal | 1 |
| HeatingType | Forced Air, See Remarks |
| RoofMaterial | Asphalt Shingle |
| RoofStyle | Unknown |
| StoriesTotal | 3 |
| SizeInterior | 5818 Sqft |
| Type | House |
| UtilityWater | Municipal Water |
Parking
| Attached Garage | 3 |
Land
| Acreage | No |
| FenceType | Fence |
| LandscapeFeatures | Underground Sprinkler |
| Sewer | Municipal Sewage System |
| SizeIrregular | 0.22 |
| SizeTotal | 0.22 Ac|under 1 Acre |
| SizeTotalText | 0.22 Ac|under 1 Acre |
| ZoningType | Unknown |
Rooms
| Level | Type | Length | Width | Dimensions |
|---|---|---|---|---|
| Second Level | Laundry Room | 6'7'' x 8'9'' | ||
| Second Level | Full Bathroom | 12'8'' x 5'6'' | ||
| Second Level | Bedroom | 12' x 13' | ||
| Second Level | Bedroom | 12'8'' x 12'2'' | ||
| Second Level | 5pc Ensuite Bath | 14' x 12'10'' | ||
| Second Level | Primary Bedroom | 16'4'' x 14' | ||
| Basement | Gym | 10'7'' x 16'7'' | ||
| Basement | Media | 19'11'' x 16'8'' | ||
| Basement | Other | 7'9'' x 12'4'' | ||
| Basement | Wine Cellar | 5'11'' x 5'11'' | ||
| Basement | Recreation Room | 33' x 21'6'' | ||
| Basement | Full Bathroom | 5'11'' x 8'2'' | ||
| Basement | Full Ensuite Bathroom | 12'7'' x 7'7'' | ||
| Basement | Bedroom | 13' x 16'7'' | ||
| Basement | Bedroom | 10'5'' x 16'3'' | ||
| Main Level | Other | 9'9'' x 14'4'' | ||
| Main Level | Office | 11'6'' x 12'8'' | ||
| Main Level | Mud Room | 15'4'' x 7'6'' | ||
| Main Level | Pantry | 11'4'' x 7'7'' | ||
| Main Level | Partial Bathroom | 7'4'' x 5' | ||
| Main Level | Great Room | 19'2'' x 19' | ||
| Main Level | Dining Room | 13'10'' x 20'6'' | ||
| Main Level | Kitchen | 19' x 16'7'' |
https://www.realtor.ca/real-estate/27704423/426-audubon-court-kelowna-kettle-valley

100 - 1553 Harvey Avenue
Kelowna, British Columbia V1Y 6G1
(250) 717-5000
(250) 861-8462
Interested?
Contact us for more information

